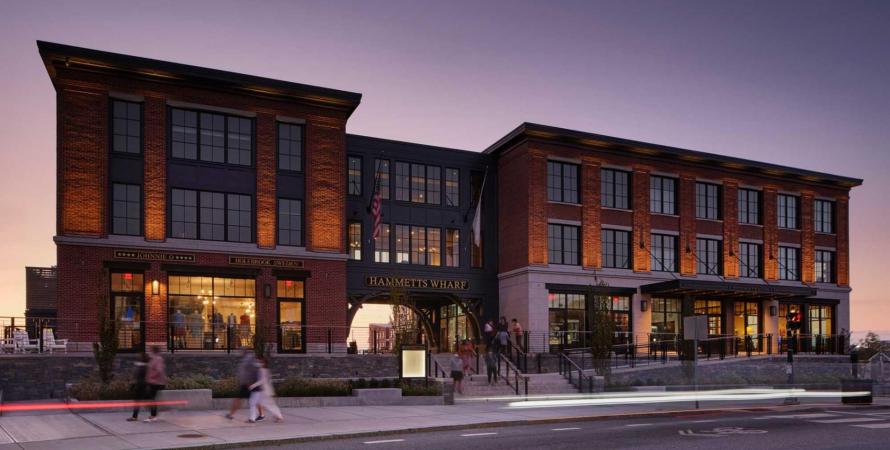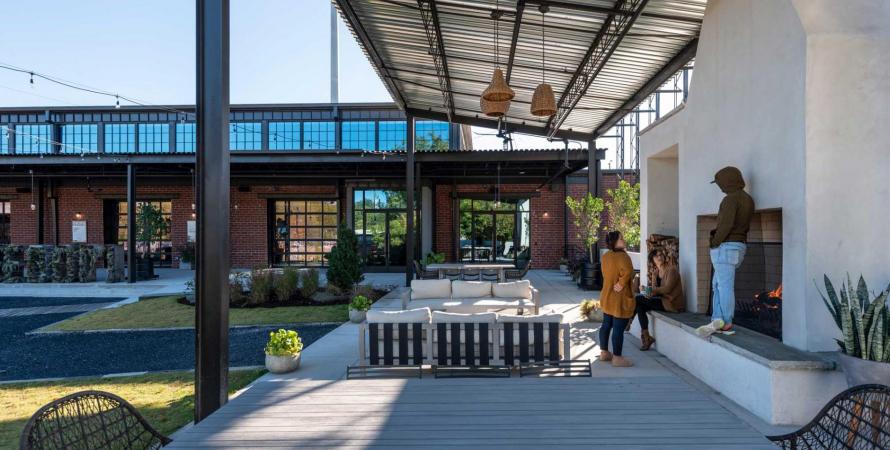The elegant Bonéval, a mid-sized condominium building designed in two parts, fits perfectly into the surrounding, historic, Capitol Hill neighborhood of the District of Columbia. The 40-unit project, which includes five affordable units, replaces a monolithic 1960s building, recently used as a dialysis center that was marred by a parking ramp on the street.
“It’s lovely and durable,” says Alli Thurmond Quinlan, jury member and owner of Flintlock Architecture & Landscape. “The landscape detailing enhances the public realm. Bonéval seamlessly continues the historic fabric without necessarily looking like an old building.”
Capitol Hill, adjacent to downtown, is characterized by rowhouses with unique facades interspersed with small apartment buildings, forming continuous street walls. “The idea of an idiosyncratically assembled street wall informed the design of Bonéval in two distinct pieces,” note the designers. One section of the corner property, facing the smaller C Street, is designed in a Romanesque style and steps down a story to fit comfortably with adjacent 3-story townhouses. The bigger, classically designed section, faces the more heavily trafficked 8th Street.
Thoughtful and skilled detailing was paramount to the project’s success. That includes the corbeled brick arches and bay windows of the C Street portion, and the light building palette of the classical part, accentuating the different styles. Wrought iron fencing with authentic joinery matches the details of adjacent 19th Century townhouses.
“As a 20-year resident of the Capitol Hill community, I wanted to make sure we built something in my home neighborhood I was truly proud of,” notes developer Grant Epstein.
The building is designed with internal shared spaces, such as a Roof Terrace, overlooking the United States Capitol, allowing residents to enjoy a 360-degree view of the city. The basement of the old building was repurposed as the building’s new parking garage, saving much of the existing materials from a landfill. A collaborative process ensured that the design would fit with the neighborhood, as Torti Gallas worked closely with local residents, the city’s Historic Preservation Office, and the local restoration society.
Fritz and Karen Mulhauser watched the building rise across the street from their home, which they lived in for 45 years. “It was time to find something smaller, and we couldn’t find anything closer,” Fritz told The Washington Post, tongue in cheek, as the couple were among the first new residents.
Bonéval responds to the scale of its neighbors and incorporates historically accurate architectural details, while still providing a modern, functional, and marketable place to live. The development lives up to the goals of the Charter of the New Urbanism by reinforcing the physical definition of the street, re-establishing “eyes on the street,” reusing some of the old building, and revitalizing the streetscape.


