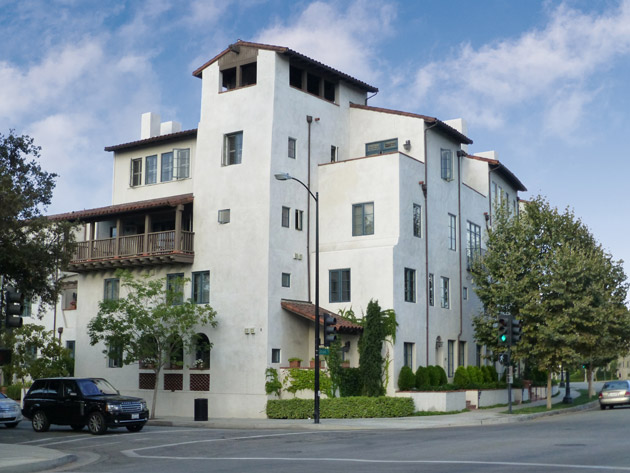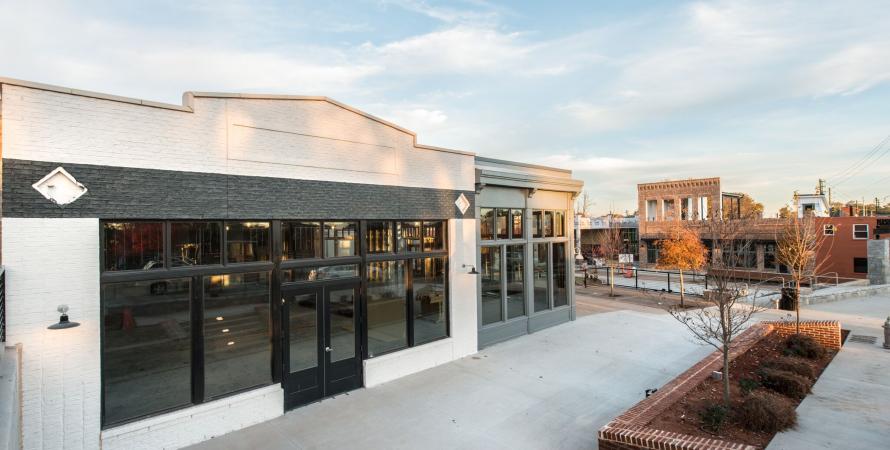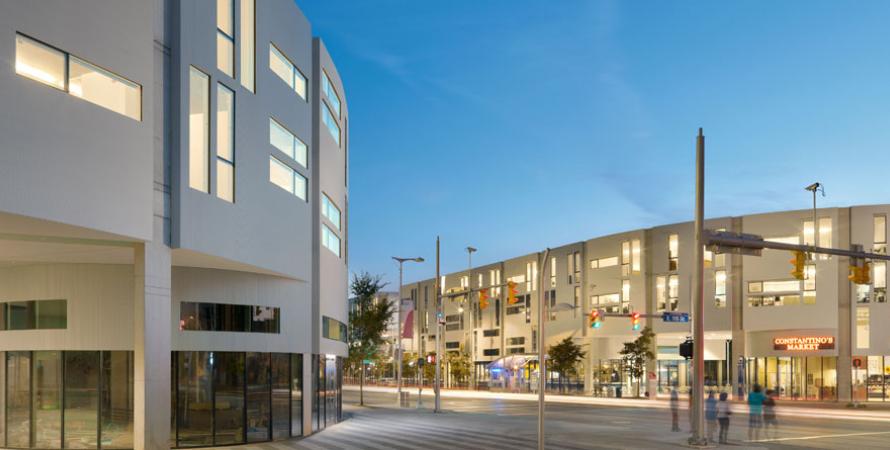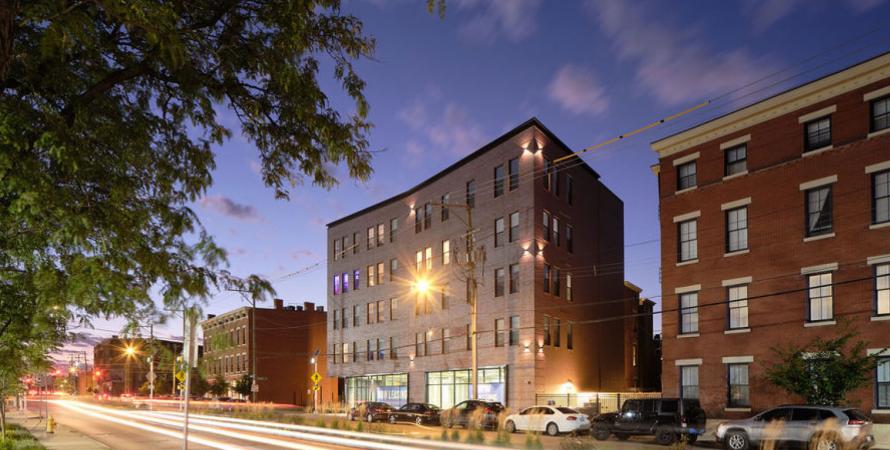Similar Projects
Parsons Alley
Duluth, Georgia
As downtowns and urban neighborhoods thrive across America, city managers outside city centers have begun to ask, “How do we reinvent the suburbs?” Building on that extensive body of knowledge, Parsons Alley, the public-private redevelopment of an
Uptown District
Cleveland, Ohio
Uptown District in Cleveland revitalized 8.2 acres of formerly vacant land into a mixed-use space and gateway to cultural, educational, and healthcare institutions.
Willkommen Urban Infill
Cincinnati, Ohio
Over-the-Rhine (OTR) in Cincinnati is one of the nation’s best-known preservation stories, with reoccupied architecture in the last 15 years that rivals the finest historic districts in cities like New Orleans and Charleston—but the dist




