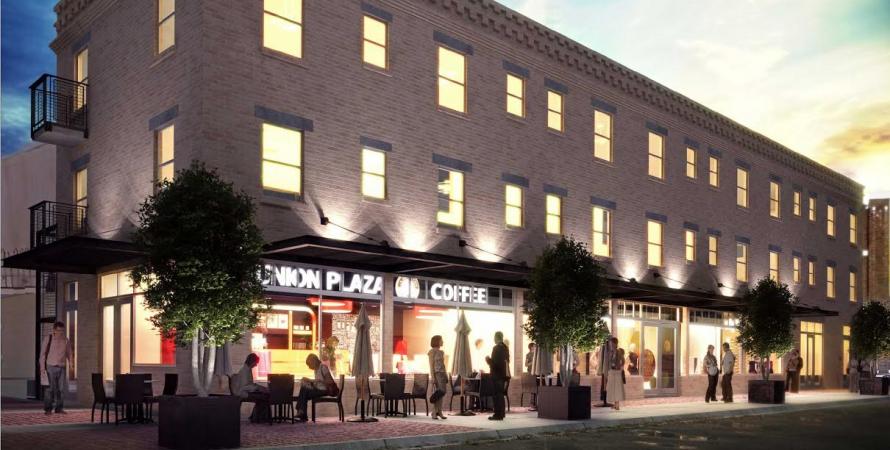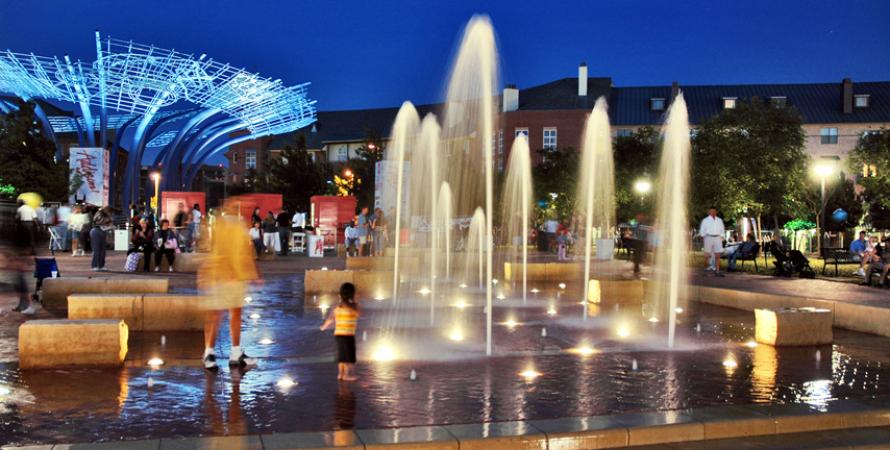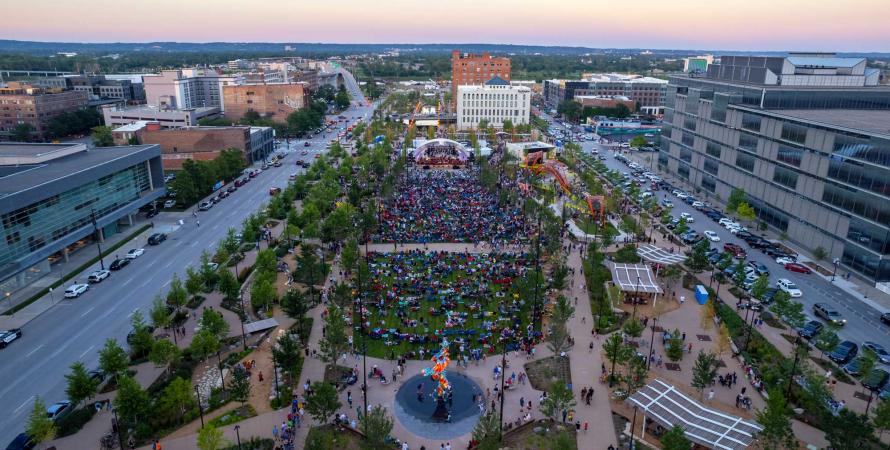In 1946, J.S. Smolian bought 80 acres of land along the Florida Gulf Coast with the dream of developing the land into a summer camp. Though his dream was never realized, he vacationed on this land every year with his family. Years later, in 1978, his grandson Robert Davis was deeded his grandfather’s property. Davis dreamed of converting the open space into a simple community that would be reminiscent of the tranquility of those summers he spent there with his grandfather. He decided to enlist the help of architects Andres Duany and Elizabeth Plater-Zyberk to design and create this community, Seaside.
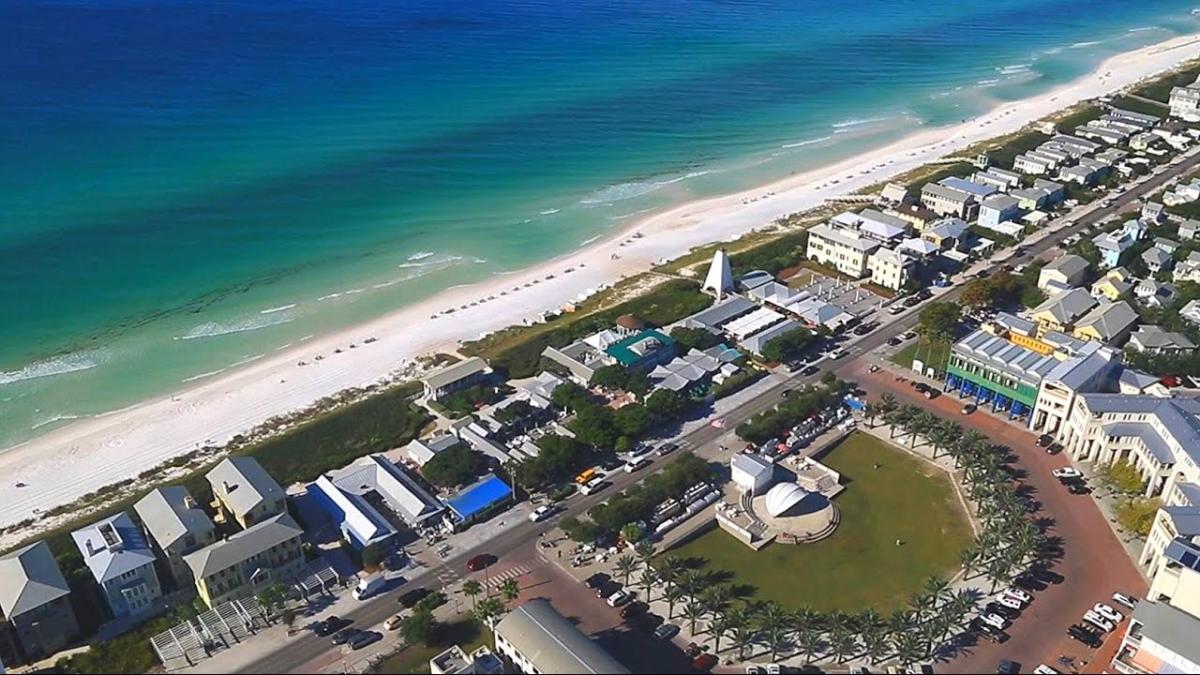 The Coast of Seaside
The Coast of Seaside
From the beginning, Seaside benefited from Walton County’s lack of a planning department, which gave the team more freedom to lay out Seaside as they saw fit. Davis wanted to revive the old Floridian tradition of city planning that used wood and other time-tested materials to build cottages with wide porches and a lot of cross-ventilation. Towns had not been built like this in a long time though, and Duany and Plater-Zyberk set off around Florida to study these forgotten methods of design. They quickly noticed that the types of cottages Davis wanted were especially prominent in small towns, and they concluded that Seaside should be developed with a small-town atmosphere.
Their confidence in the plan was enhanced by the research of famed urban designer, Leon Krier, who once concluded that 80 acres is the ideal size of a walkable city. Walkability and easy access became driving points of the urban design, and a form-based code was adopted to fit this need. At the heart of Seaside is the Town Center, from which all of the other roads project on a radial plan. This Town Center includes restaurants and bars, shops, an amphitheater, a central green, and ample beach access, making it the main attraction for tourists during the busy season. Seaside includes 423 residential units, 42 specialty retail shops and 12 restaurants. Scattered around the community are also an artist colony, a public charter school, an interfaith chapel, a reparatory theater, and other civic, cultural and educational institutions.
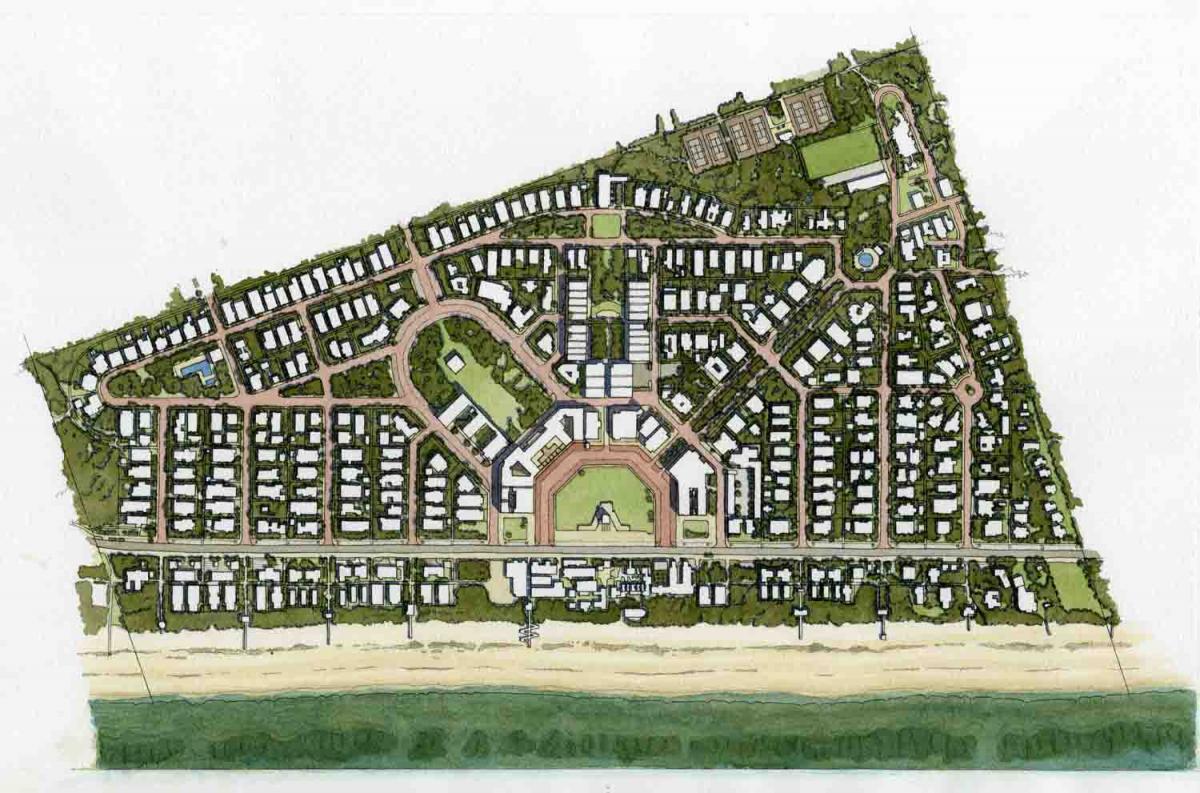 Duany and Plater-Zyberk's Master Plan for Seaside.
Duany and Plater-Zyberk's Master Plan for Seaside.
In designing the residences, Duany and Plater-Zyberk used a variety of architectural styles—including Victorian, Neoclassical, and Postmodern—to give each street a character of its own. One of the traditional principles of planning they wanted to reintroduce in Seaside was the reallocation of public and private spaces. For that reason, few of the houses have front lawns, and the backyards provide little privacy for the residents. Rear walks were incorporated between the spaces occupied by backyards; this was done to allow for better pedestrian mobility while also encouraging residents to encounter their neighbors.
Seaside was designed to preserve as much of the natural landscape as possible. Davis had thought that one of the biggest draws to Seaside was its sugar white beaches and turquoise waters, and the project was designed to protect the surrounding environment more than the typical beach resort of the time. For example, in the early-1980’s, it was common practice for beach side resort owners to level the dunes to provide a better view of the water. However, the Seaside team decided to leave its dunes intact because they recognized that dunes provide a natural barrier for the ecosystem and could even help protect Seaside from intense storms. Since then, the practice of leveling dunes has been prohibited, and Seaside can be seen as a trailblazer in environmentally-conscious construction practices.
As of 2010, Seaside stood 95 percent complete, and in 2019 it has finally moved into its final stage: the completion of the Lyceum, a civic space, focused on education, where residents can gather.
Top Photo: Aerial view of the rooftops of Seaside.



