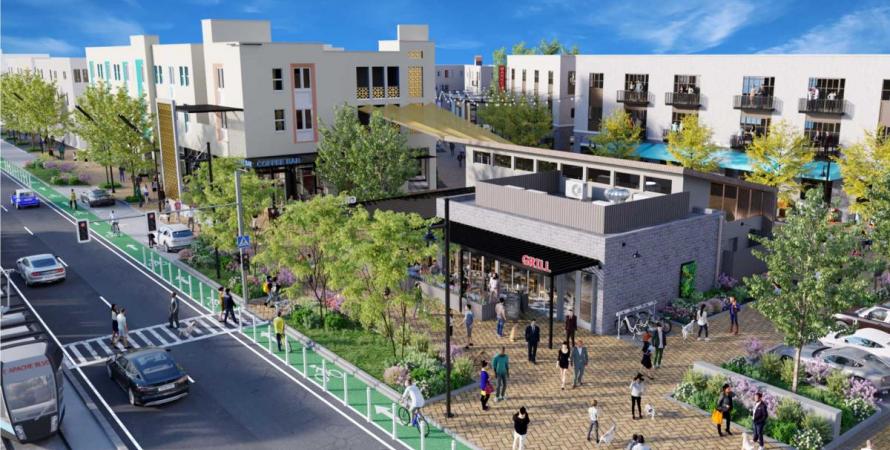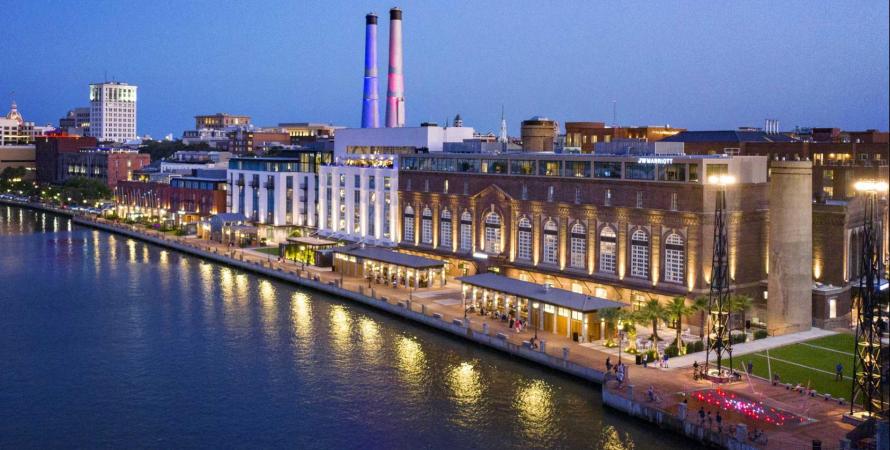A hundred years ago, iconic warehouse and industrial buildings were constructed that would define Northwest Portland. The 10-story Montgomery Ward building—later renamed Montgomery Park—and the American Can Complex, occupy the nexus of residential neighborhoods to the south, a large industrial area to the north, and the massive nature preserve, Forest Park, to the west.
Due to local height restrictions, Montgomery Park soars over adjacent buildings and acts as a wayfinding monument, punctuated by a historic rooftop sign, that Portlanders love.
A redevelopment plan for this 17-acre site has initiated an urban transformation that will impact the entire city. An important adaptive reuse development, now underway, is scheduled for completion this decade.
The main building is surrounded by surface parking that will be moved underground to create a mixed-use district of nearly 2 million square feet with office, retail, food and beverage operations (including a food hall), a market, and 871 market rate and affordable living spaces. A “Trailhead Lodge” is envisioned as “the future soul of the district,” forming a gateway to Forest Park, with a gym, gathering spaces, bike rentals, and food and beverage operations.
The development is designed to establish Montgomery Park as a center for Portland’s urban outdoor lifestyle, rooted in its proximity to Forest Park and connection to the city. The site has direct connections to miles of trails. The district is described as a “melting pot” where city, industry, and park combine to provide a place for living, outdoor culture, commerce, business, food and beverage, events, fitness, and access to open space.
While retaining large industrial footprints—the design breaks down the scale of the district, which occupies the geographic equivalent of a dozen 200-by-200-foot Portland blocks. Only one street now traverses the site. The plan is organized into three zones (east, central, west). The east includes the American Can Complex, the central the Montgomery Park building, and the west is now surface parking.
The three zones will be connected by a new, curbless, “shared street” where pedestrians will be given primacy by design. A pedestrian-only street will connect the Montgomery Park building with the Trailhead Lodge and park. All three zones will include new buildings, but most new construction will take place in the west zone. The designers employ an architectural vocabulary that celebrates the historic buildings while incorporating a contemporary mix of uses. The pedestrian-oriented plan is punctuated by plazas that contribute to sense of place.
With a proposed streetcar expansion, the plan embraces the district as a terminal streetcar station, multimodal transit connector, and gateway to Forest Park. The team seized the unique opportunity to create a transit-oriented destination by infusing it with vertical development, pedestrian connections, active open spaces, and additional mix of uses.
The plan builds on the existing bus and bike network and transforms the car-dominated parking environment into a multi-modal, walkable district.Montgomery Park represents a dramatic investment and commitment to revitalizing Northwest Portland, a part of the city that has experienced much degradation in recent years.


