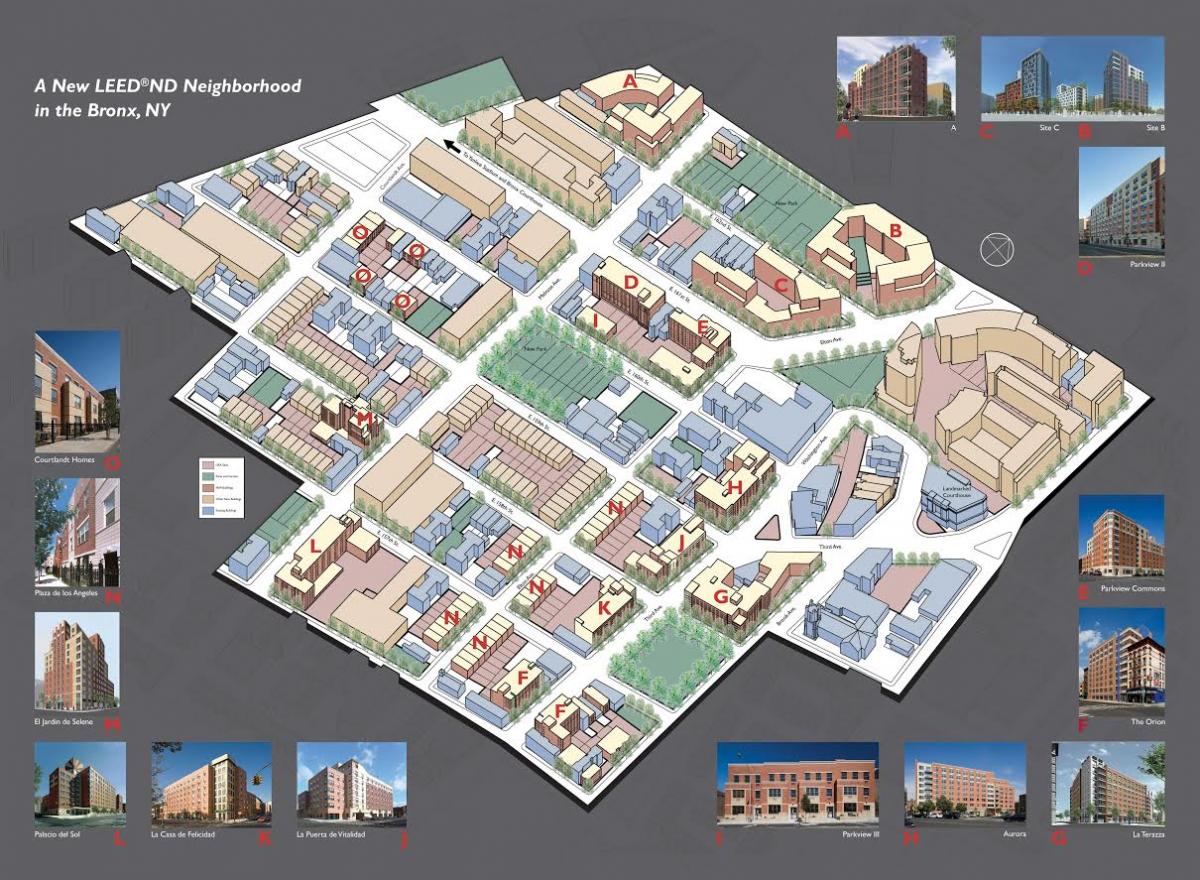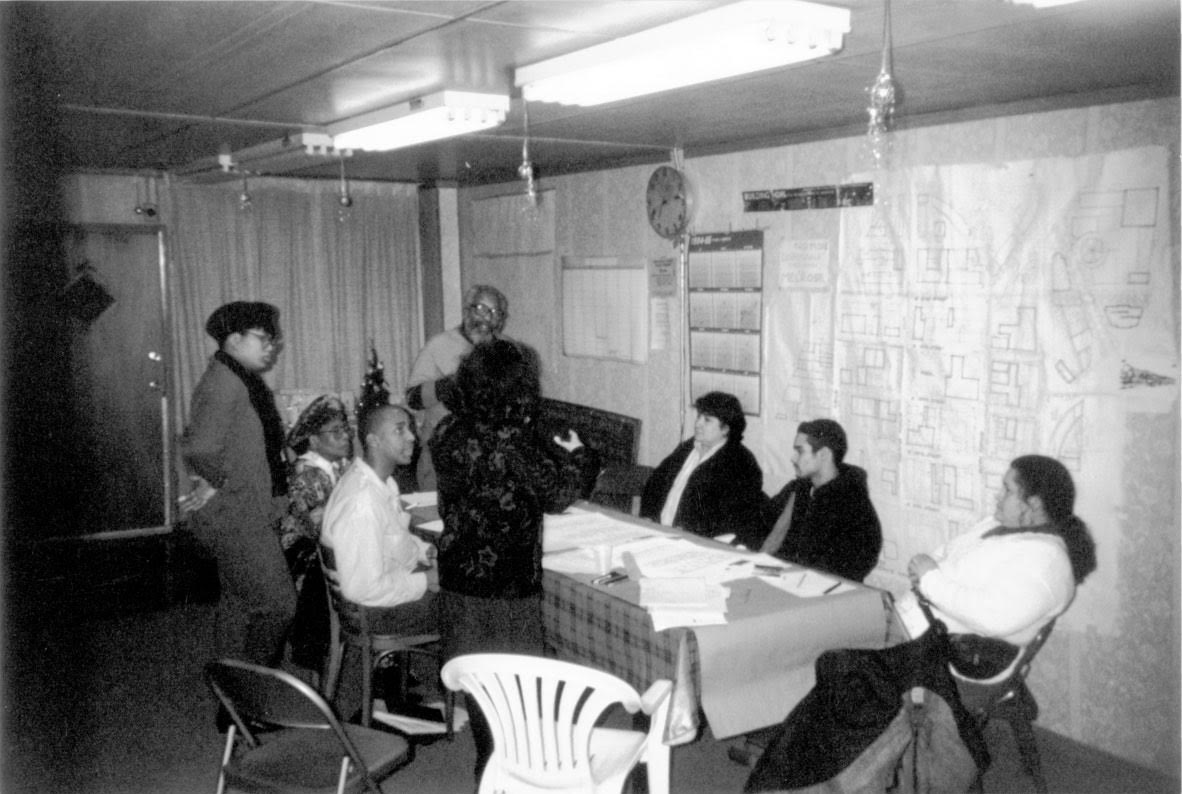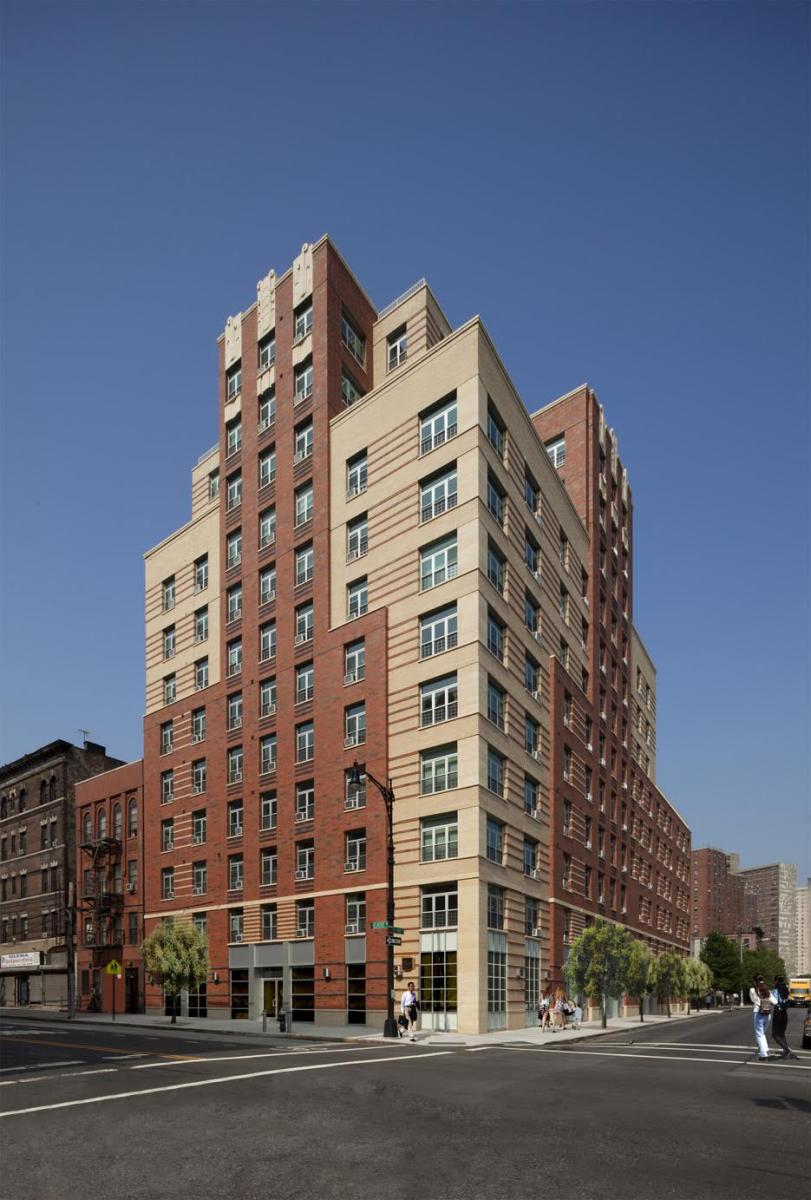Famed sportscaster Howard Cosell, covering the 1977 World Series, remarked to the nation from Yankee Stadium as a helicopter showed aerial video of smoldering buildings: "There it is, ladies and gentlemen, the Bronx is burning." At the heart of that fire was a South Bronx area called Melrose—less than a mile east of the stadium.
The neighborhood thrived through the 1950s but declined rapidly thereafter, notes Magnusson Architecture and Planning, "with the culmination in the late '70s early '80s of the burning down of most of the neighborhood through arson leaving a devastated and mostly abandoned, rubble strewn area to fend for itself.”

Today, the transformation is close to miraculous.
In Melrose Commons, a 30-block urban revitalization project in Bronx, New York, more than 2,000 apartments, townhouses, and condominiums have been built on former vacant lots and parking areas. Many of the buildings feature mixed-use with ground-floor retail filling in between existing structures to preserve the neighborhood’s historic urban fabric.
A replacement plan in the early 1990s called for scraping the neighborhood clean and starting anew, but residents fought back. Community involvement in the planning process was essential to the success of the project, as it focused attention on building uses, architectural style, and urban design of the neighborhood. A grassroots community group, Nos Quedamos/We Stay, worked with the design team from Magnusson and helped usher the plan through the complicated city approval process.

Melrose Commons was approved by the city in 1994 and won a CNU Charter Award honorable mention in 2012. It fulfills the principles of the Charter of the New Urbanism through:
Livable streets arranged in compact, walkable blocks;
- A range of housing choices to support diversity;
- Schools, stores, and other services accessible by walking, bicycling or transit service;
- An affirming, human-scale public realm.
- Melrose Commons includes three townhouse and two condominium projects offering homeownership. Major rental buildings include the El Jardin de Selene, a 12-story, mixed-use, LEED Gold designed building that includes community space.

Melrose Commons is a "strong example of affordable housing development,” notes the US Green Building Council, which certified the project LEED-ND, “through its inclusion of low- and middle-income townhomes, condominiums, and apartments, and [it] exemplifies inclusive housing practices with units dedicated to the formerly homeless and the elderly.”
"Urban renewal is not removal," says Magnusson of the project. "Planning should occur in the neighborhood because people are more important than bricks and mortar. As municipal policy, this can eliminate barriers in redeveloping blighted communities.”
The result is a historic, affordable, revitalized neighborhood—a stretch of New York City once burned, now risen from the ashes like a Phoenix.
Melrose Commons Bronx, New York
Year
Ongoing
Characteristics
Affordable
Housing
Infill
Transit-Oriented Development
Charter Award
