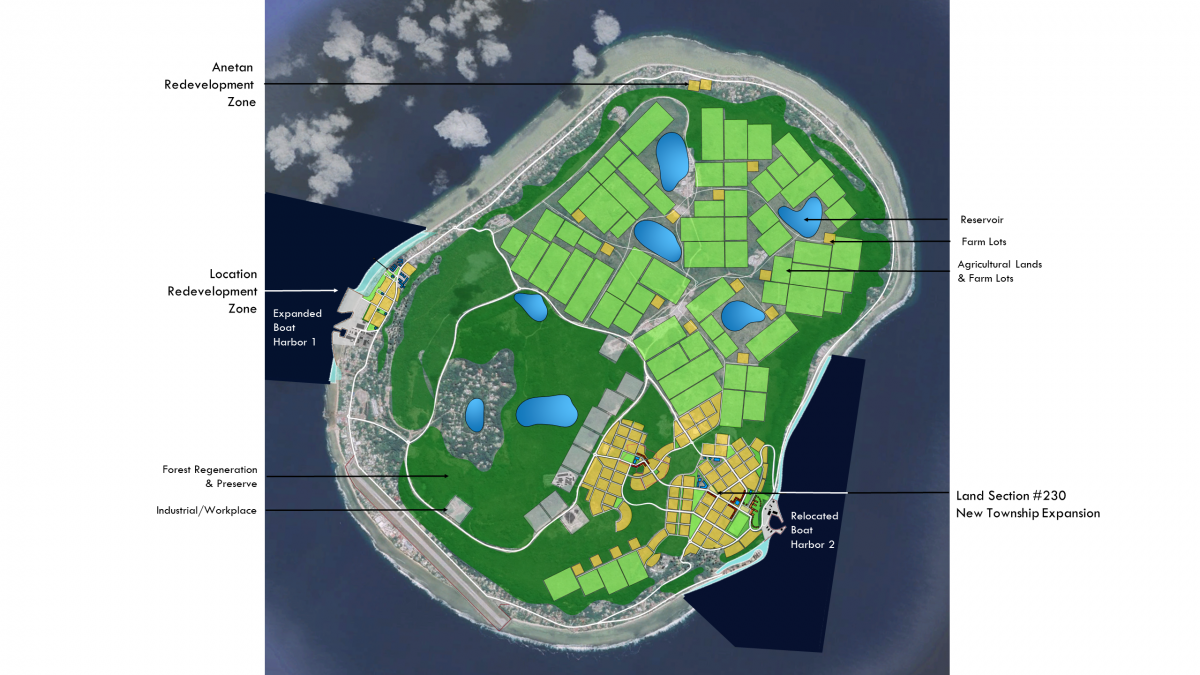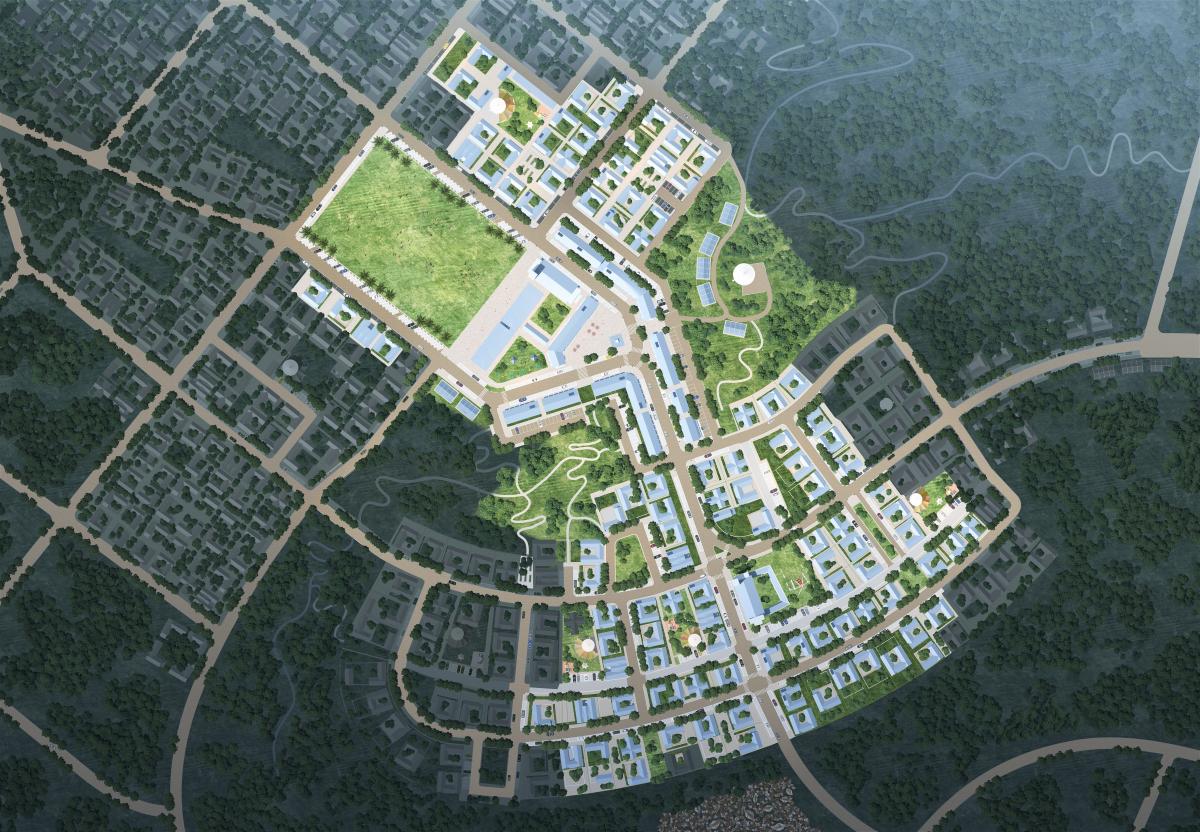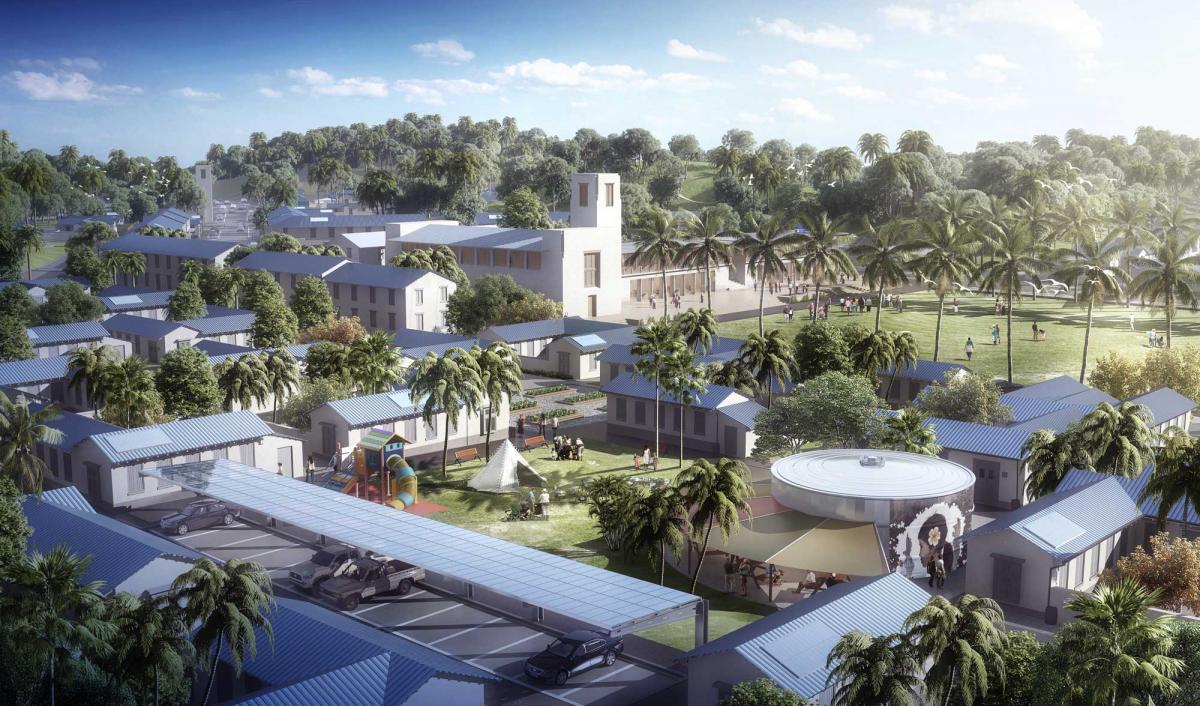The stakes could not be higher for The Republic of Nauru, an eight-square-mile island nation of 12,500 people in the central Pacific Ocean. The island rises 65 meters (213 feet) above sea level, its majority indigenous inhabitants descending from a 3000-year-old Micronesian culture. Much of the population lives on the coast that is threatened by climate change-induced sea level rise.
For a century, phosphate mining on the interior of the island was central to the Nauru economy and way of life, but this resource was nearly depleted by the 1990s, leaving a legacy of strip-mined environmental damage. The economy and environment have yet to fully recover.
The nation needed a new, sustainable plan for every aspect of the built environment, from residential to governmental, agricultural, industrial, educational, recreational, religious, natural, and more. The initiative was announced as "a managed retreat to higher ground" over the next 50 years, a mandate to develop the upper elevations of the island with a sustainable approach to urbanism.

“The Higher Ground Initiative (HGI) is a generational undertaking by the Republic of Nauru,” according to Metrocology and CIVIC/URBAN, leaders of the planning and design team that worked with the government. “As the key climate change impact strategy of the island nation, it is urgent in response, comprehensive in scope, integrative in approach, and transformational in objective.”
The initiative has been adopted by the national government, and site preparation and engineering is underway for a pilot project. A new sustainably designed neighborhood—on government-controlled Land Portion 230—is slated to begin construction by 2024. The development is centered on a square with a community center and mixed-use commercial buildings, with a nearby township park for active and passive recreation. The living spaces include single-family houses, apartments, and live-work units.

The CNU Charter Awards jury, which celebrated the initiative with a Merit Award, appreciated that the planning effort was initiated and led by the federal government and that local, regional, and foreign experts served as collaborators. The plan calls for development of human-scaled neighborhoods, each including an average of 150 homes (housing a total of about 500 people), and an average of 25,000 square feet (2,250 square meters) of retail, office, and/or light industrial space. The neighborhoods would have civic spaces and buildings, local parks and playgrounds, and community gardens.
Local building culture is embedded in the plans. The design of the new settlements employ a toolkit of culturally appropriate building types, spaces, and techniques, the jury observes, resulting in urbanism that leverages local building knowledge and materials. “The project acknowledges the impact of suitable urban design strategies on economic, social, and environmental well-being, and the proposal’s attempt to enhance the sustainability of Nauru using locally appropriate designs, techniques, and materials,” the design team explains.

The plan calls for land restoration and the re-greening of the island’s interior, much of which is severely damaged. The Pillars of the Higher Ground Initiative have been embedded into all aspects of the plan:
- Water security
- Food security
- Energy security
- Economic diversification
- Affordable green housing
- Environmental restoration
- Low/zero-emissions transport
- Education and training
- Public health
- Cultural restoration
- Good governance
The plan avoids conventional development schemes that would “render the island unable to support both population relocation and housing demands, as well as much-needed agriculture lands and environmental remediation,” the design team says. For the jury, the plan demonstrates the application of CNU’s principles in the global movement to help communities build resilience against climate change.
The Higher Ground Initiative is a model for how sustainable planning could be employed in many locations around the globe that are dealing with climate change, the jury argues. This project challenges CNU to get more involved in coastal resilience projects. “This work is urgent and critically needed in national and international contexts,” the jury concludes. “The whole community approach of the Higher Ground Initiative demonstrates the need to work in the policy, programmatic, and physical realms simultaneously to ensure equitable and environmentally just responses to climate change and coastal vulnerability.”
View Higher Ground Initiative's Charter Awards ceremony video here.
Project Details
Higher Ground Initiative , Nauru
Characteristics
Environment
Housing
Master Plan
Park & Open Space
Charter Award
