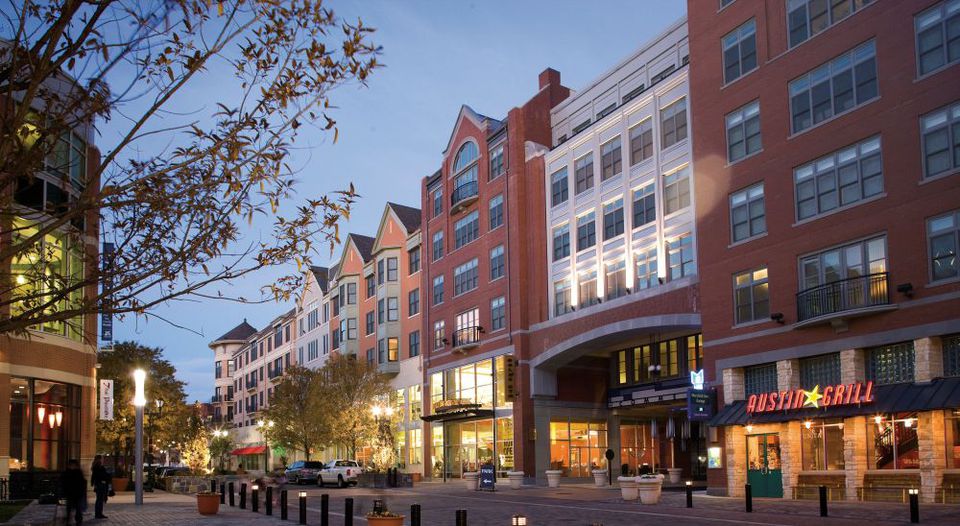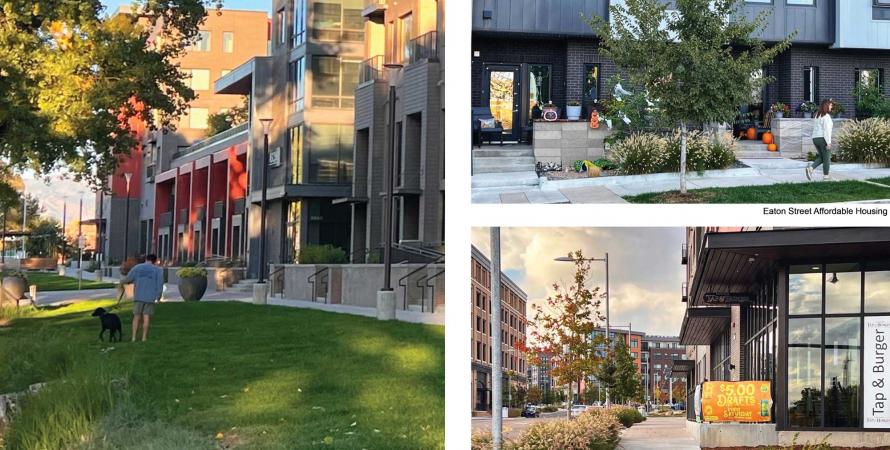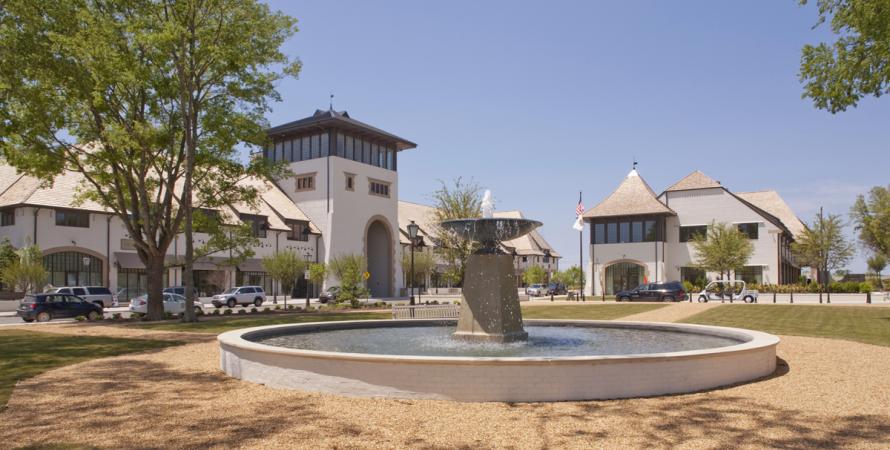In the early 2000’s, the City and Federal Realty Investment Trust decided to remove the shopping mall that dominated the center of Rockville, MD. The mall was built in the 1970’s, when the common practice in urban design was to create a place convenient to drive to, but it has since become obsolete. Federal Realty felt that the location was a good site for a mixed-use, urban place that could attract new businesses and clienteles into the area.
The Investment Trust spent years building a coalition with the City of Rockville, Montgomery County, and RD Rockville to develop something that would benefit the entire community. They concluded that a Town Square were businesses and people could interact with one another was ideal, and Street-Works Studios was brought on to design the Master Plan.
Row of shops and apartments in Rockville Town Square.
The Rockville Town Square incorporates both commercial and residential property across 675,000 square feet of real estate and 983 parking spaces. The Square includes a public library, a business innovation center, a Metropolitan Center for the Visual Arts, shops and restaurants, a grocery, a drug store, and more than 600 residential units. It is also well within walking distance to the Rockville METRO Stop, providing easy access to Public Transportation and reducing the visitor’s dependence on the car.
The introduction of the Town Square has radically changed central Rockville, and it later received the 2017 Design Excellence Award
Photo above: View of the Square.



