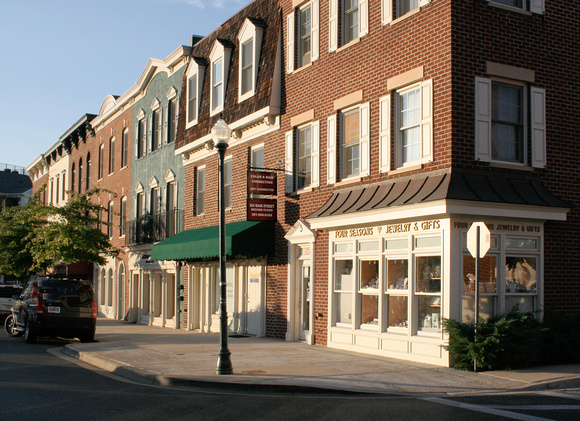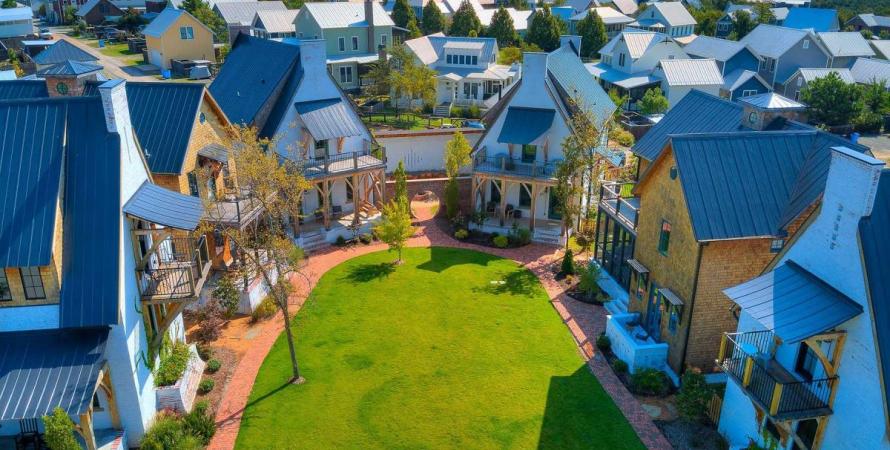Built over 30 years ago, the Kentlands neighborhood of Gaithersburg, Maryland, was designed to be one of the first New Urbanist towns in America. In 1987, local developer Joe Alfandre bought 352 acres of Otis Beale Kent’s vast farm estate and decided to convert it into a neighborhood similar to those found in DC. To design and construct the town, Alfandre enlisted the work of Andres Duany and Elizabeth Plater-Zyberk. Duany and Plater-Zyberk held a five-day workshop that brought city officials together with community members to discuss how the new Kentlands neighborhood should be designed. They settled on a walkable, mixed-use development that would build residential units close together to facilitate regular contact between neighbors. Kentlands would incorporate a variety of historical styles including Victorian, Colonial, Craftsman, and Neoclassical; they felt that this would give the town a more organic feeling, as though it had developed over time.
Kentlands does not make use of the cul-de-sacs typical to suburban sprawl, but instead relies on a connected street plan more similar to downtown urban planning. The relatively narrow streets are lined by houses built close to the road, mostly eliminating personal front lawns from the neighborhood. The plan also makes extensive use of mews—a type of alleyway between houses—to connect automobiles to garages built in the back; this removes the need to insert garage doors into the facades of the houses and keeps them from dominating the streetscape. Although the original design placed a shopping mall at the center of the town, this was replaced with a more traditional Main Street, lined with small shops and easy to walk to. Key to this plan was Kentlands’ mixed-use developments that incorporate shops, offices and apartments into neat three-story buildings.
Kentlands Storefronts
Altogether, Kentlands and adjacent Lakelands, which was designed in the mid-1990s, include over 3,500 residential units and 1,142,000 square feet of retail and commercial real estate. The town also features an arts center, a child-care unit, a church and an elementary school—named after conservationist Rachel Carson. An even distribution of lakes, wetlands, and woodlands run between residential streets to bring nature into suburbia and introduce more green space into the neighborhoods.
Lakelands consists of a more hierarchical city plan that places apartments and multi-family units at the center of the town, with townhouses and cottages around those and larger single-family houses along the perimeter. Lakelands also added about 250,000 square feet of commercial space to the community that was used to create Market Square, which features restaurants, retail stores, a movie theater and a health club.
Together with Lakelands, Kentlands forms one community built on the principles of New Urbanism. When Kentlands opened, Time magazine highlighted it with a “best of 1991” award in recognition of its unique planning, and the town has inspired other urban design projects including King Farm in Rockville and the Wharf in Washington, DC.
Top Photo: An aerial view of the residences in Kentlands.




