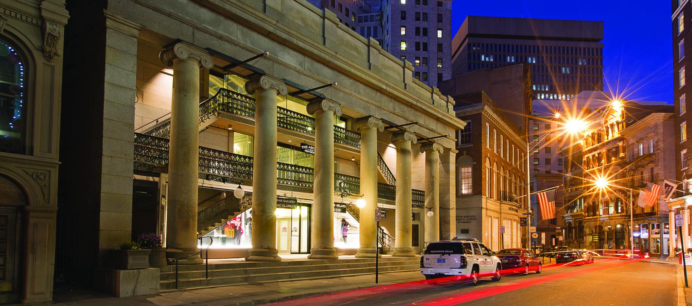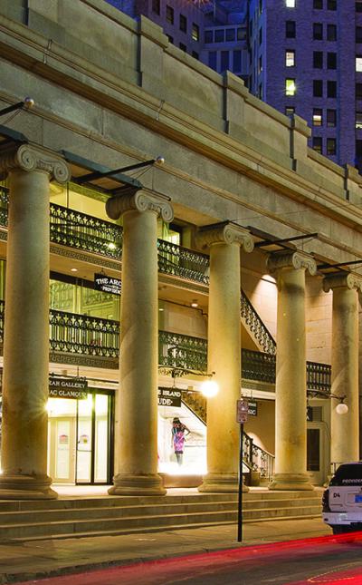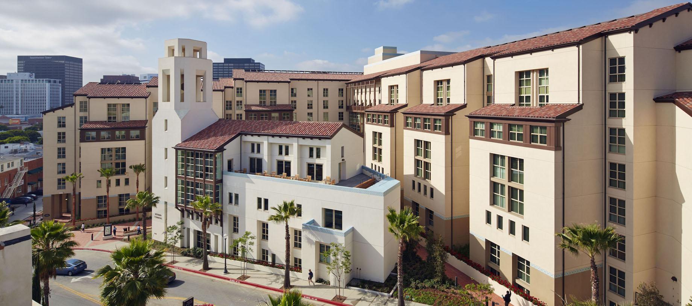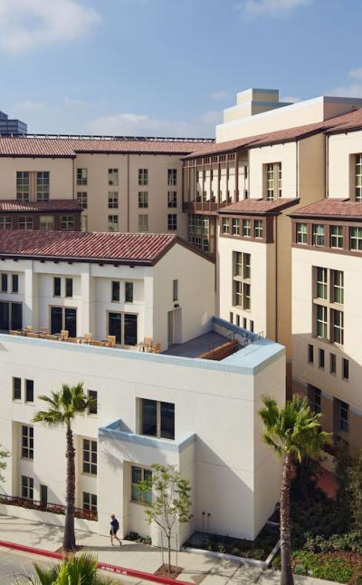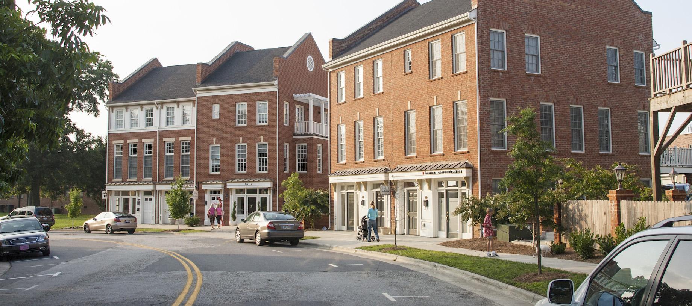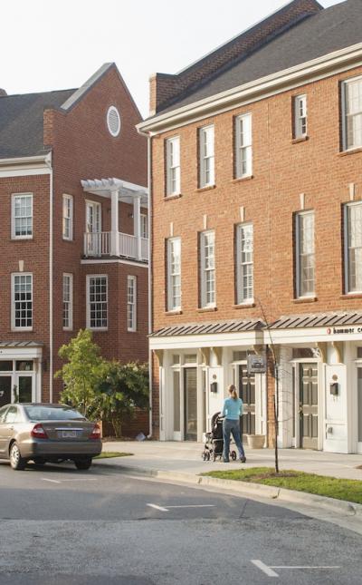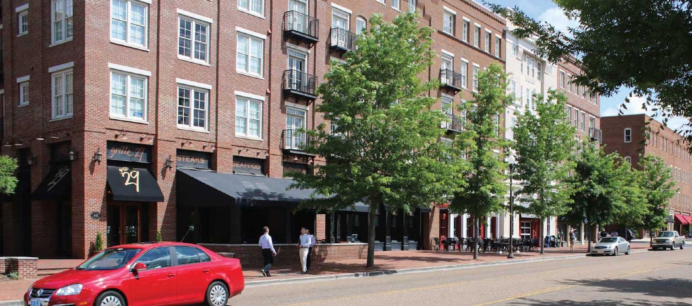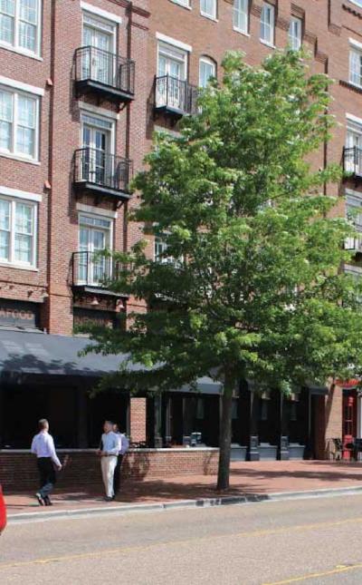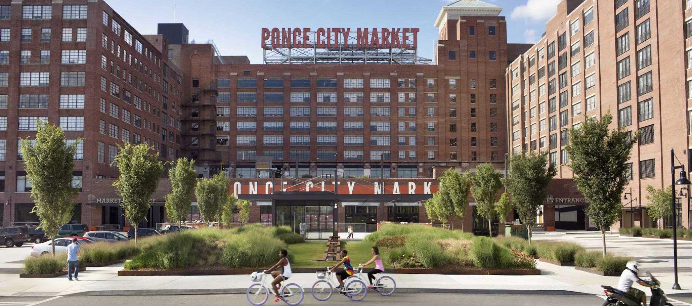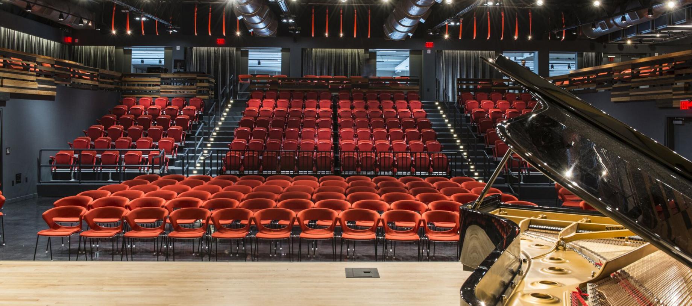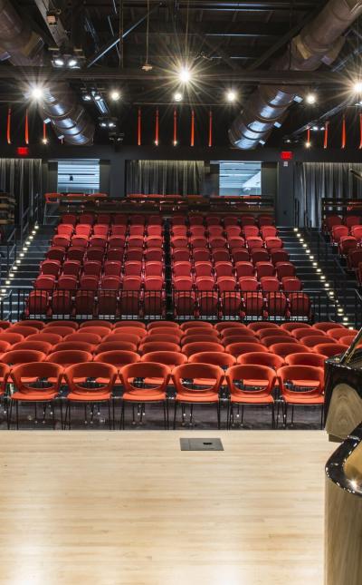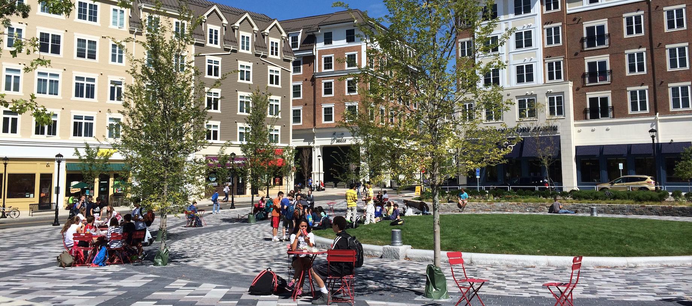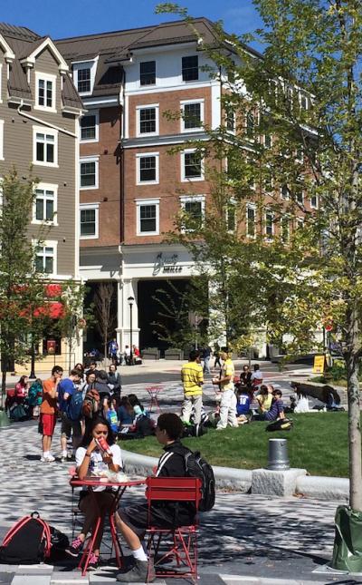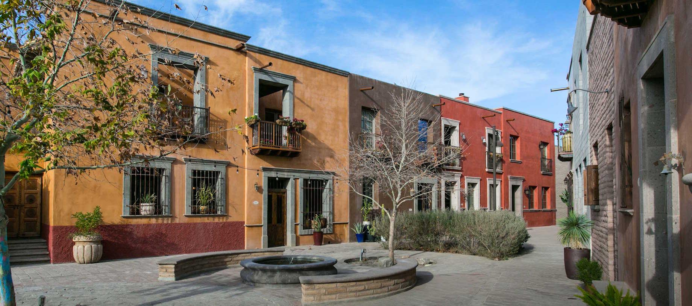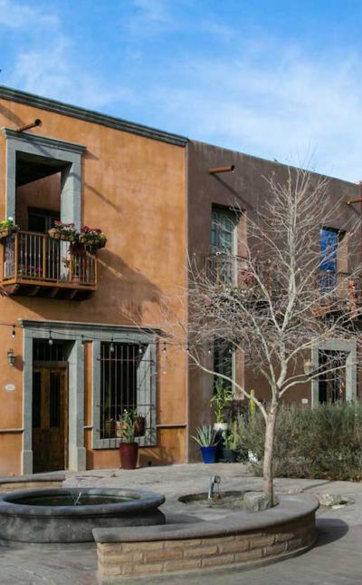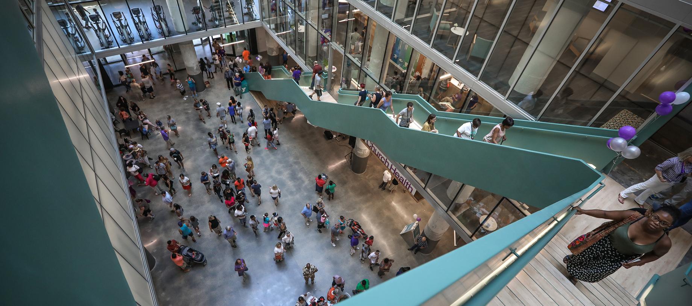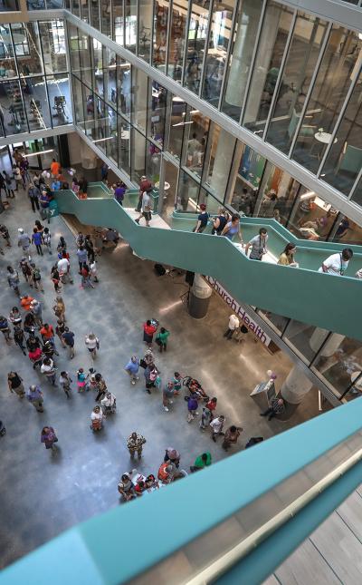In 2001, the first year of the Charter Awards, CNU awarded 15 projects.
Jury Chair: Ray Gindroz, co-founder and principal, Urban Design Associates
Jurors:
Jonathan Barnett, professor of city and regional planning, University of Pennsylvania
Robert Campbell, architectural critic, The Boston Globe
Harvey Gantt, principal, Gantt Huberman Architects
Laurie D. Olin, principal, Hanna/Olin
Elizabeth Plater-Zyberk, founder and partner, Duany Plater-Zyberk & Co.
Anne Vernez-Moudon, director, Urban Design Program, University of Washington College of Architecture and Urban Planning
Winners
New Jersey State Plan and Associated Initiatives
State of New Jersey
New Jersey Department of Community Affairs, Office of State Planning
Adopted in 1992, the New Jersey State Plan spawned innumerable initiatives focused on improving the environment , preserving open space, retaining farmland, and making Smart Growth economically feasible. Said juror Laurie Olin, "Much of what's in this plan is exemplary. The plan is soil in which great policies can take root."
Envision Utah
Salt Lake City region
Calthorpe Associates, for the Coalition for Utah's Future
Regionwide public process to show public and decision makers what tradeoffs will result from growth patterns. The process became a consensus-building exercise for the Salt Lake region, in which many members of the public expressed support for compact development.
Liveable Neighbourhoods Community Design Code
Western Australia
Western Australia Ministry for Planning
A code designed to reorient sprawl development around Perth, Australia into a series of towns that are based on walkable, compact neighborhoods. The code enhances the feasibility of transit, increases the potential quality of life, and enhances economic viability for the region.
Town Plan and Open Space Design Standards
Washington Township, New Jersey
Brown & Keener Urban Design, for Washington Township, New Jersey
This plan will result in a traditional town center surrounded by residential neighborhoods and parks. All homes are within easy walking distance of parks and the main street, an existing state highway that will be tamed into a walkable street.
King Farm
Rockville, Maryland
Torti Gallas & Partners, CHK, for King Farm Associates
A new transit-oriented town in suburban Rockville, Maryland. The plan allows for new growth within a developed area while providing a viable alternative to the automobile-driven suburban model.
A Civic Vision for Turnpike Air Rights
Boston, Massachusetts
Goody, Clancy and Associates, for the Boston Redevelopment Authority
A new mixed-use development with the express purpose of making Boston a better place to live, work, and invest.Includes 2,000 new unites of housing, 3 new parks, 2+ miles of new sidewalks, new culture and entertainment facilitis, and a research campus.
Robert Mueller Municipal Airport Reuse Plan
Austin, Texas
ROMA Design Group, for the City of Austin
A compact pedestrian and transit-oriented community with mixed uses. The community is planed to be easily accessible from surrounding existing communities and to enhance the work and retail opportunities in the area.
Managüita
Managua, Nicaragua
Delphi Design & Development, for Café Soluble
A 62-acre affordable housing development for employees of an industrial company in Managua. The housing is integrated into its environment via walkable streets, and the architecture is rooted in early Hispanic town models.
Flaghouse Courts Revitalization
Baltimore, Maryland
Torti Gallas & Partners, for the Housing Authority of Baltimore
A mixed-use neighborhood near Baltimore's Little Italy that complements the area's building types, offers many levels of affordability, and addresses walkability and vacant sites.
Fonti di Matilde
San Bartolomeo, Italy
Studio Bontempi, for Le Fonti di Matilde
A mixed-use resort town built in traditional Italian fashion. The scale, density, geographic location, building and street design are all in keeping with tradition and are pleasing to the eye.
Townhomes on Capitol Hill
Washington, DC
Weinstein Associates Architects, for Telesis Corporation and Ellen Wilson Neighborhood Redevelopment Corporation
A combination of subsidized and market-rate housing that respects historic character and neighborhood walkability.
Britton Courts
San Francisco, California
Solomon, E.T.C., for the Housing Conservation & Development Corporation
A livable, walkable, mixed-income neighborhood that replaces a high-rise housing project.The resulting infill project provides 92 units of affordable rental housing.
Eighth and Pearl
Boulder, Colorado
Wolff Lyon Architects, for 8th and Pearl, LLC
A mixed-use building on a full block that responds fully to its context: physically, socially, and culturally, transforming a former gas station into a dense, low-rise development that serves as a prototype for building forms to come in this neighborhood.
State Street Renovation Project
Chicago, Illinois
Skidmore, Owings, and Merrill, for the City of Chicago
A plan to reintegrate automobile traffic and mixed use while preserving pedestrian character along historic State Street.
Johnson Street Townhomes
Portland, Oregon
Mithun Architects + Designers + Planners, for Hoyt Street Properties
A refreshing example of modernist design that is scaled to create a walkable environment and preserve open space while complementing and reinterpreting the industrial character of a formerly low-density area of Portland.
Photo: Townhomes on Capitol Hill, Washington, DC. Landscape architecture and photo by OEHME, VAN SWEDEN | OvS.

