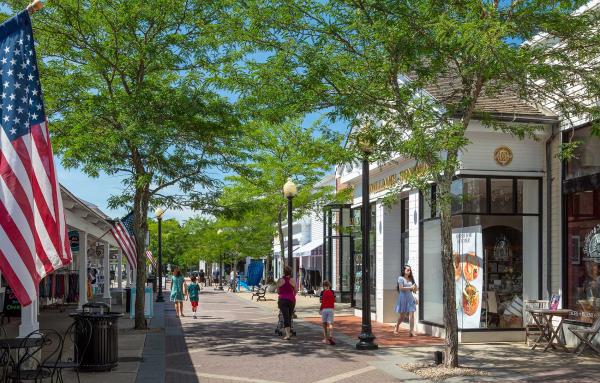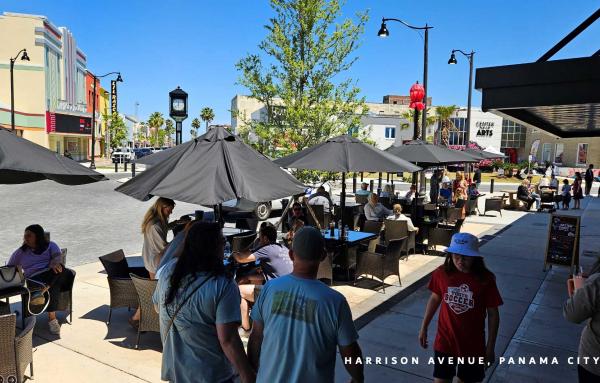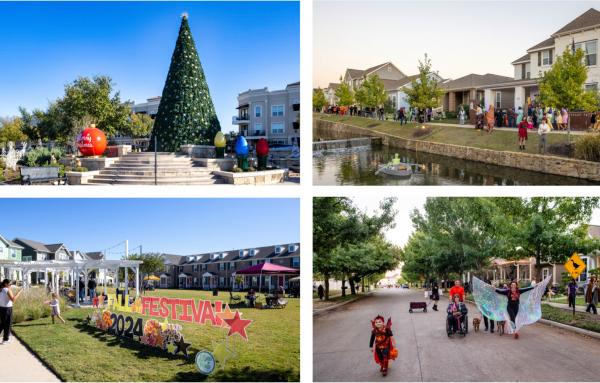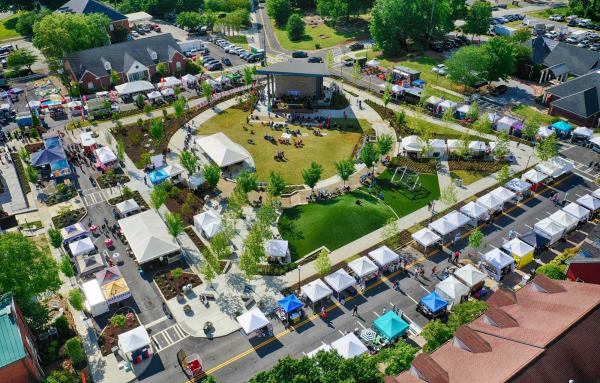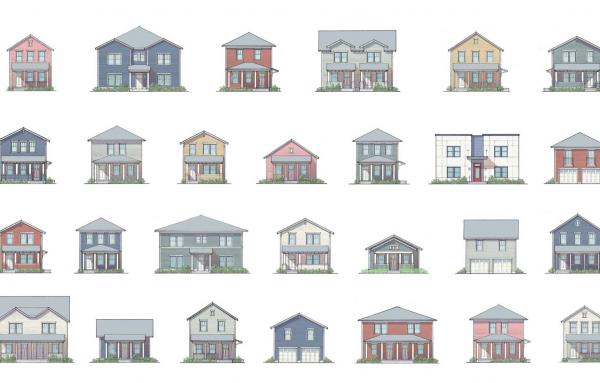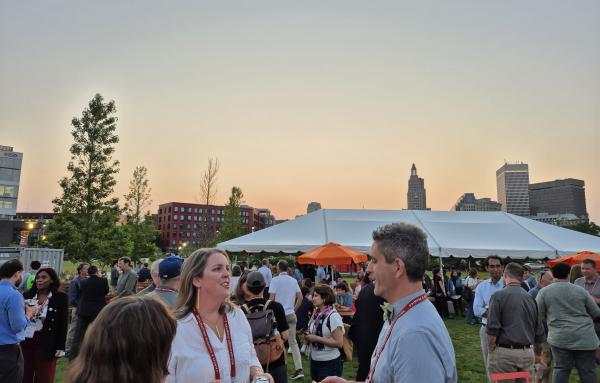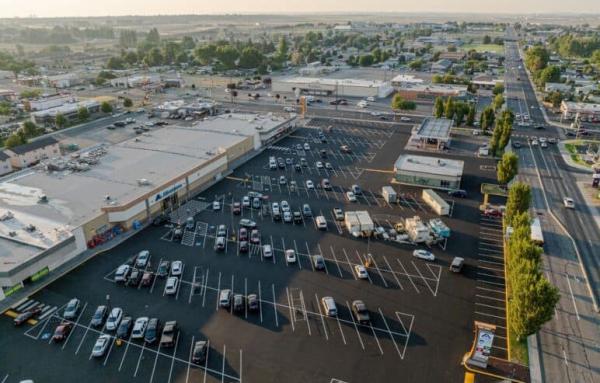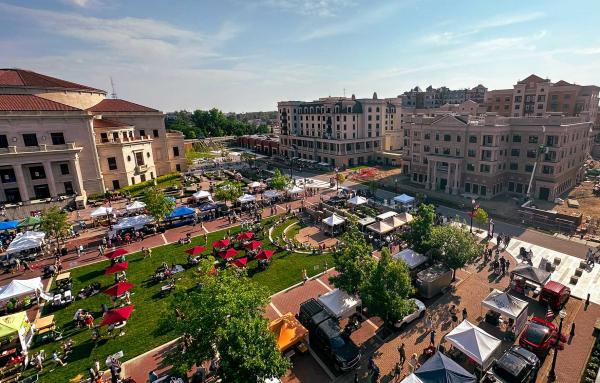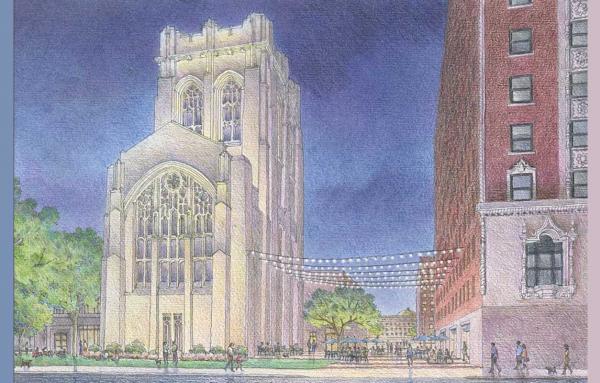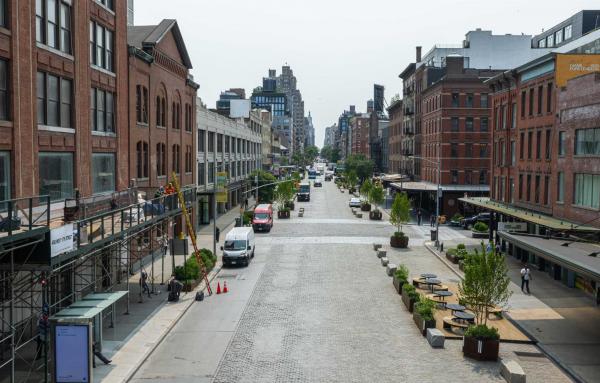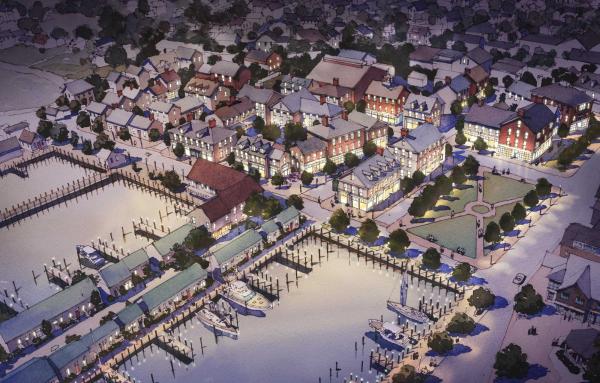RECENT ARTICLES
Cape Cod boasts many things, including the first conversion of a sterile strip mall to a village center. It’s a model for what to do with thousands of dead and dying malls.
The Florida Gulf Coast offers a chance to compare the meanings of Old and New Urbanism, examine why the two are not as distinct, and how urbanism is evolving.
HomeTown in North Richland Hills was designed to introduce New Urbanism to the North Texas production-built market. It survived the housing crash and is nearly complete.
Ten transformative ideas provide a blueprint for revitalizing city cores.
Senators propose federal support for pro-urbanist ideas including local zoning reform, pre-approved plans, infill, and transit-oriented development.
Insights from our growing, engaged New Urbanist community.
State legislation takes a new approach to removing parking mandates—one that is far more comprehensive.
The Indiana City, north of Indianapolis, has taken a unique approach to combat sprawl through downtown development.
As the US seeks a long-term use for hundreds of dead malls, cities can put their faith in urbanism.
Notre Dame School of Architecture teamed with nationally known planners and the Indiana city to build on Gary’s good bones.
Tactical parklets that reclaim space for pedestrians are installed on 14th Street, Manhattan, with a 15-year lifespan.
The Art of the New Urbanism is more than a beautiful book—it tells the story of an urban planning movement through the lens of its drawing skills.
