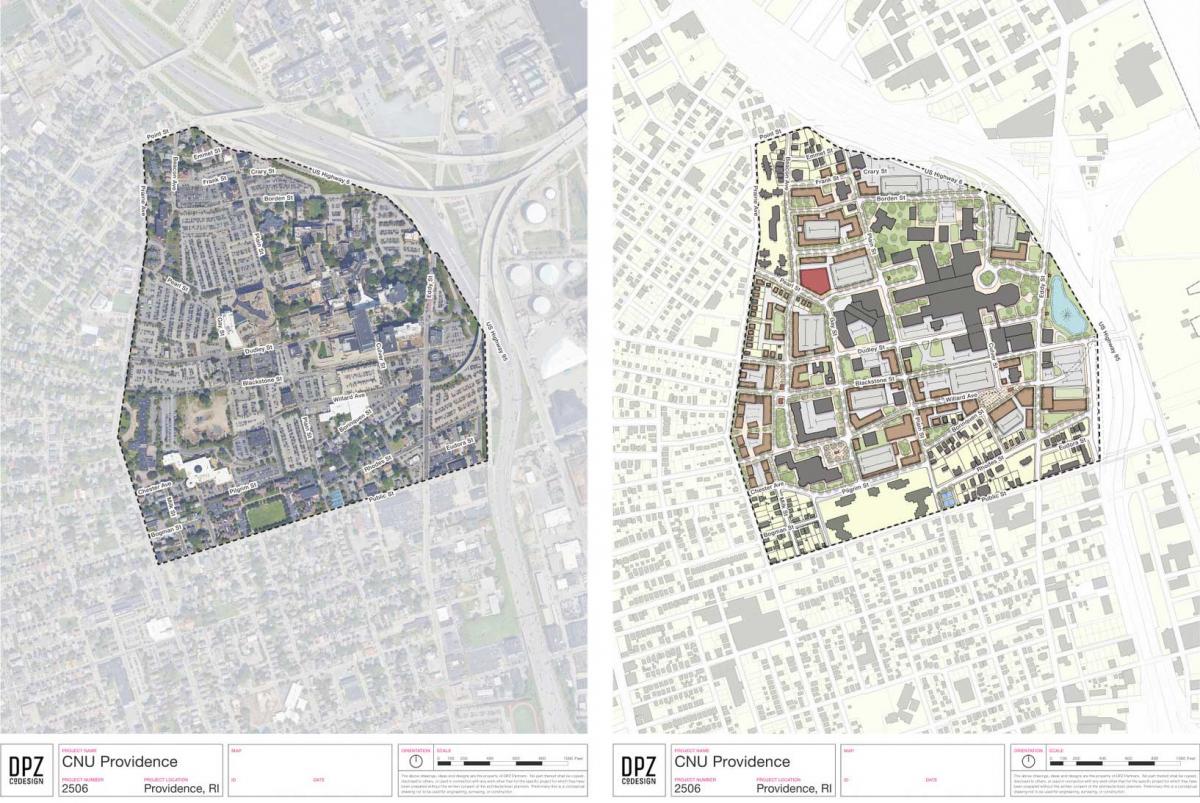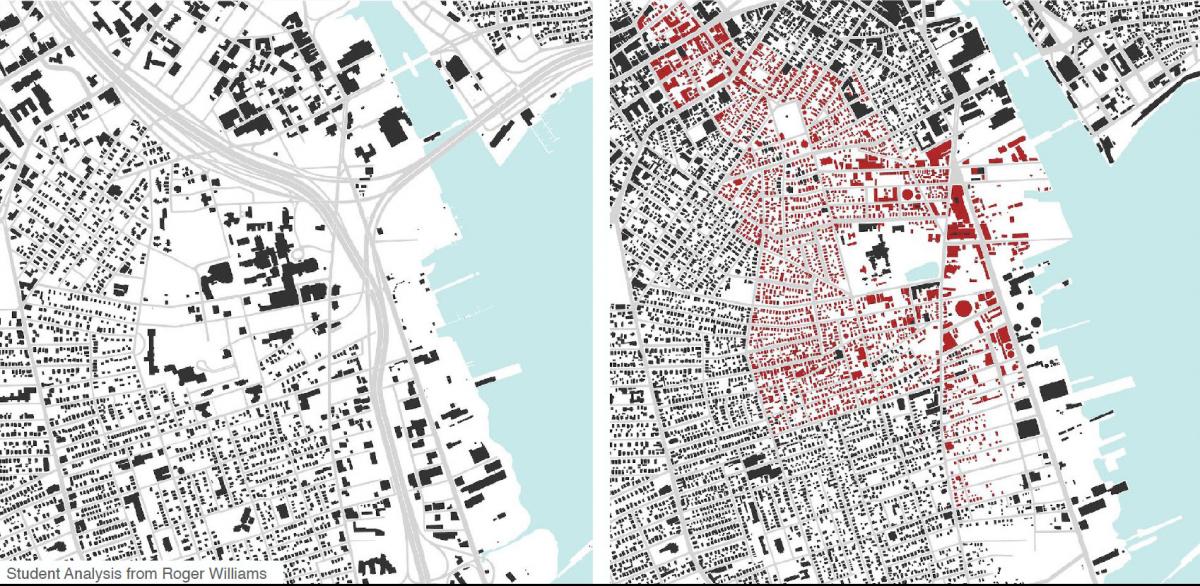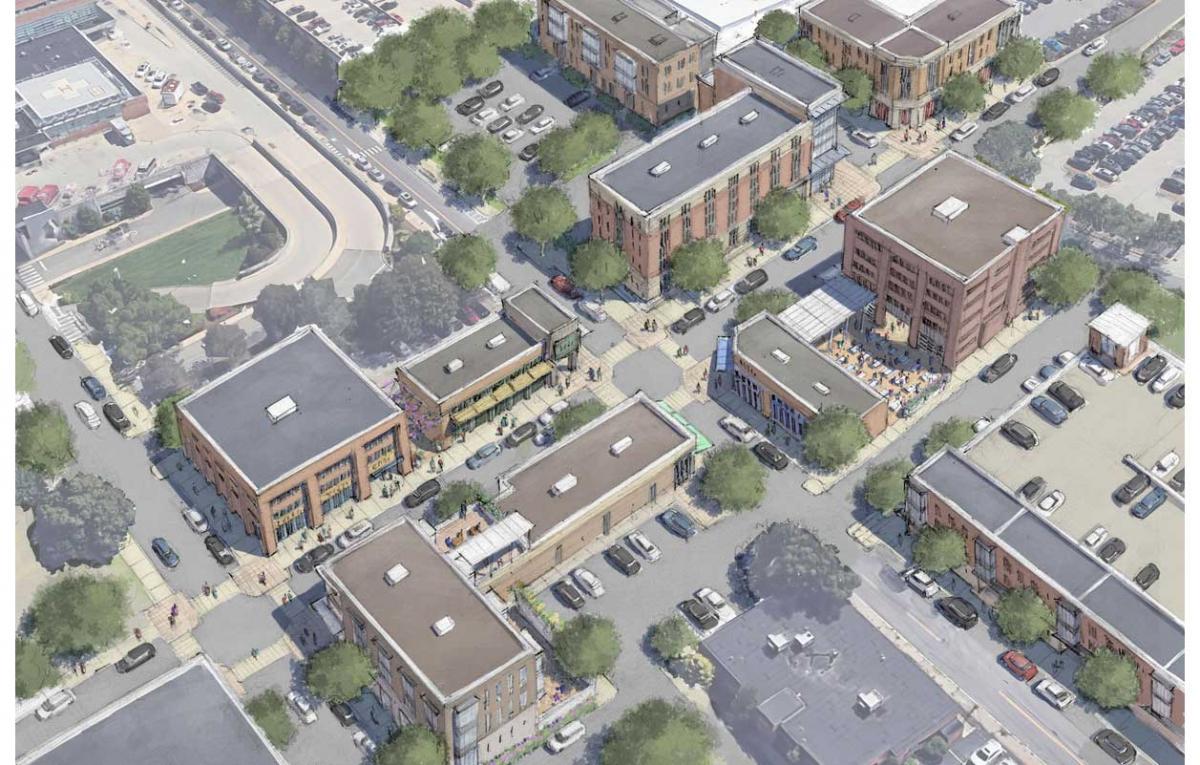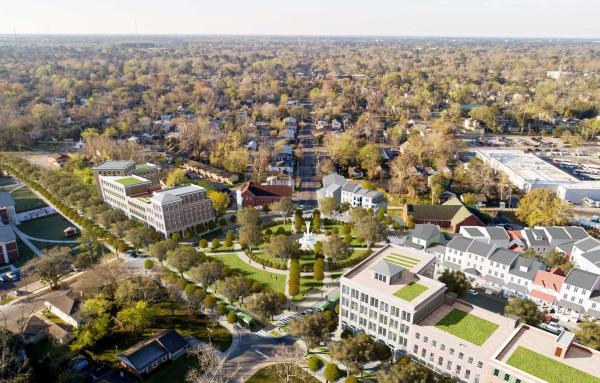
CNU Legacy team proposes Health District
Less than a mile from downtown, the Providence Hospital District is one of the largest employers in the State of Rhode Island. It includes two major hospitals, associated medical facilities, and the Community College of Rhode Island. Embedded in Southside Providence neighborhoods, the district's physical environment is characterized by massive surface parking lots.
The mission of a current CNU Legacy Project is to “bring together residents, businesses, and institutional stakeholders to establish a shared vision for the redevelopment of nearly 50 acres of surface parking in Providence’s Hospital District, in a manner that repairs social and environmental harm and unlocks new economic and housing opportunities.”
Legacy Projects leverage CNU’s planning and design expertise to make a long-term impact on the host region of the annual Congress, which is in Providence for CNU 33. DPZ CoDesign led the team, which includes the City of Providence, Cornish Associates, Urban3, Zimmerman/Volk & Associates, and Prof. Joanna Lombard, a University of Miami expert in health districts. Brown Health and Rhode Island Hospital, and Women’s and Infants Hospital participated in a series of topic-specific meetings, along with other public agencies, the development community, and area residents and non-profits.

The plan, dubbed the Providence Community Health District, shows the possibility of about 2,000 new housing units in the 132-acre district—a significant number in a city of about 190,000. These residents could live close to where they work, whether in the District, downtown, or College Hill (about two miles away)—all big employment centers. The plan also allows for hospitality, retail, services, civic buildings, and green space to improve quality of life for surrounding neighborhood residents as well as hospital employees and visitors. It turns a specialized district into a mixed-use focus for existing and new residents, CCRI students and faculty, and hospital employees and visitors.
The history of the Hospital District is relevant to the current plan. An astonishing amount of demolition—about 40 blocks of mixed-use residential housing—has occurred in the District in the last 80-90 years, as a comparison with a 1937 map shows.

Many of the original streets were eliminated. Rhode Island Hospital opened in 1863, developed with a large facility and ancillary buildings on historic grounds. The destruction caused by parking and 20th-century automobile planning spread throughout the District after World War II—adding to the effects of the adjacent Interstate and unrelated urban renewal efforts. The Community Health District Plan is a chance to restore some of the urban fabric that was lost, while still accommodating employee and patient parking in structures. Key aspects of the plan are:
A “main street” is envisioned on Plain Street at the heart of the District, where much of the District’s retail and services will be provided. Here, new retail sites for individual small investment intersperses with ground floor retail in existing office buildings and a proposed hotel site. Plain Street is able to transform with minimal intervention, fueling interest as a critical first step for the district. Retail is also planned in five other locations, especially along Prairie Avenue on the western edge of the District.

Restoring green space. A stormwater pond on the east side of the district serves a detention function and recreates a water feature of the historic campus. One goal is to restore natural features around the hospital, which have healing benefits according to recent research. These were part of the old campus but replaced with parking and car-related infrastructure in the second half of the 20th Century. More than a dozen new and improved public spaces, along with widespread tree plantings, will enhance the District's appearance and greenery, and provide opportunities for reflection and community cohesion.
Transformation of parking. The plan depends on replacing more than 5,000 existing surface parking spaces with a series of new parking structures, most of which will be concealed by liner buildings that accommodate new housing and other uses. The structures will be built incrementally, as the development occurs in phases. Parking management will be required as the District develops, supported by future transit plans being advanced concurrently.
Declension of density. The planned residential density goes from high in the eastern end of the District (a high-rise with river views is next to I-95), to mid-rise at the District’s center, to low-rise at the western edge, adjacent to existing residential neighborhoods. The Prairie and Pearl area is planned for missing middle types like small multi-family buildings and townhouses, relating in scale to existing homes and providing multiple ownership opportunities.

The Eddy Street underpass beneath I-95 is the direct surface-street connection with downtown. While it has existing sidewalks, they are dark and forbidding—not an inviting place to walk or bike. The plan envisions relatively inexpensive ways, including lighting and public art, to transform that space to restore multimodal connections to the Jewelry District, downtown and College Hill beyond. A reallocation of existing asphalt on Eddy Street, south of the underpass allows for dedicated and enhanced bike lanes and street trees, calming this thoroughfare.
Support of transit and mobility. Bike lanes through the district will make it easier for health employees to bicycle to work. The Rhode Island Public Transit Authority (RIPTA) is planning significant investments in bus and rail infrastructure in and around the District. RIPTA representatives at the Community Health District charrette expressed support for substantial housing to be built to support those investments. The Blackstone and Dudley street bike lanes double as extra width for transit vehicles, supporting a mix of modes while retaining a narrow street section.
The street network is planned to be restored throughout the District. Urban renewal and parking have significantly reduced the total number of blocks, now numbered at about 28. New street segments support the hospital’s plan to revise internal circulation and entries, and could increase the blocks to around 40. That means a greater number of smaller blocks, which research has shown contributes to walkability and public health.

Potential for more tax revenues. The District represents a substantial opportunity to increase tax revenues for the City, a partner in the planning process. Because the District consists largely of nonprofit entities, current revenues for the area are low. The planned density and mixed-use will generate substantial revenues in the long term for both the City and the hospitals. This revenue increase is necessary to support investments in streetscapes, infrastructure, and public services.
The team researched many successful medical/health districts around the US that serve as models for Providence, such as the Buffalo Niagara Medical District and the Memphis Medical District. Both have been catalysts for economic development in their respective cities in the last 10-15 years. Successful districts are organized in various structures. Most are public-private partnerships of various types, including health institutions, government, the community, and developers.
The Providence Community Health District Plan could shape Providence's future in meaningful ways, much like the Downcity Plan, also by DPZ, created more than 30 years ago. But the plan also would have a big impact on the city’s Southside, which is why the Legacy project team ran a careful community engagement process. The process respects local history and culture, acknowledging the past while looking to the future. The plan demonstrates attention to increments and phasing of implementation and it sets the stage for a coordinated and inclusive participation in District management.
The plan offers an opportunity to enhance public health, mobility, and access, as well as identity and character, infrastructure, and sustainability, while providing mixed-income housing, retail, and services, community facilities, and green spaces and parks. The goal is to retain existing residents, community assets, and institutional operations, while expanding opportunities in housing, employment, and education.
The Providence Community Health District could be a true legacy for the City. The plan will be presented at CNU 33, which will take place June 11-14.







