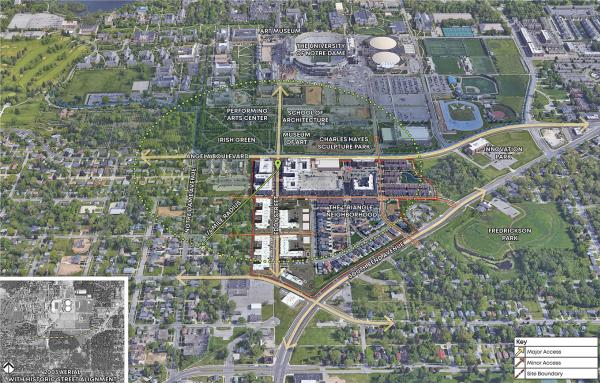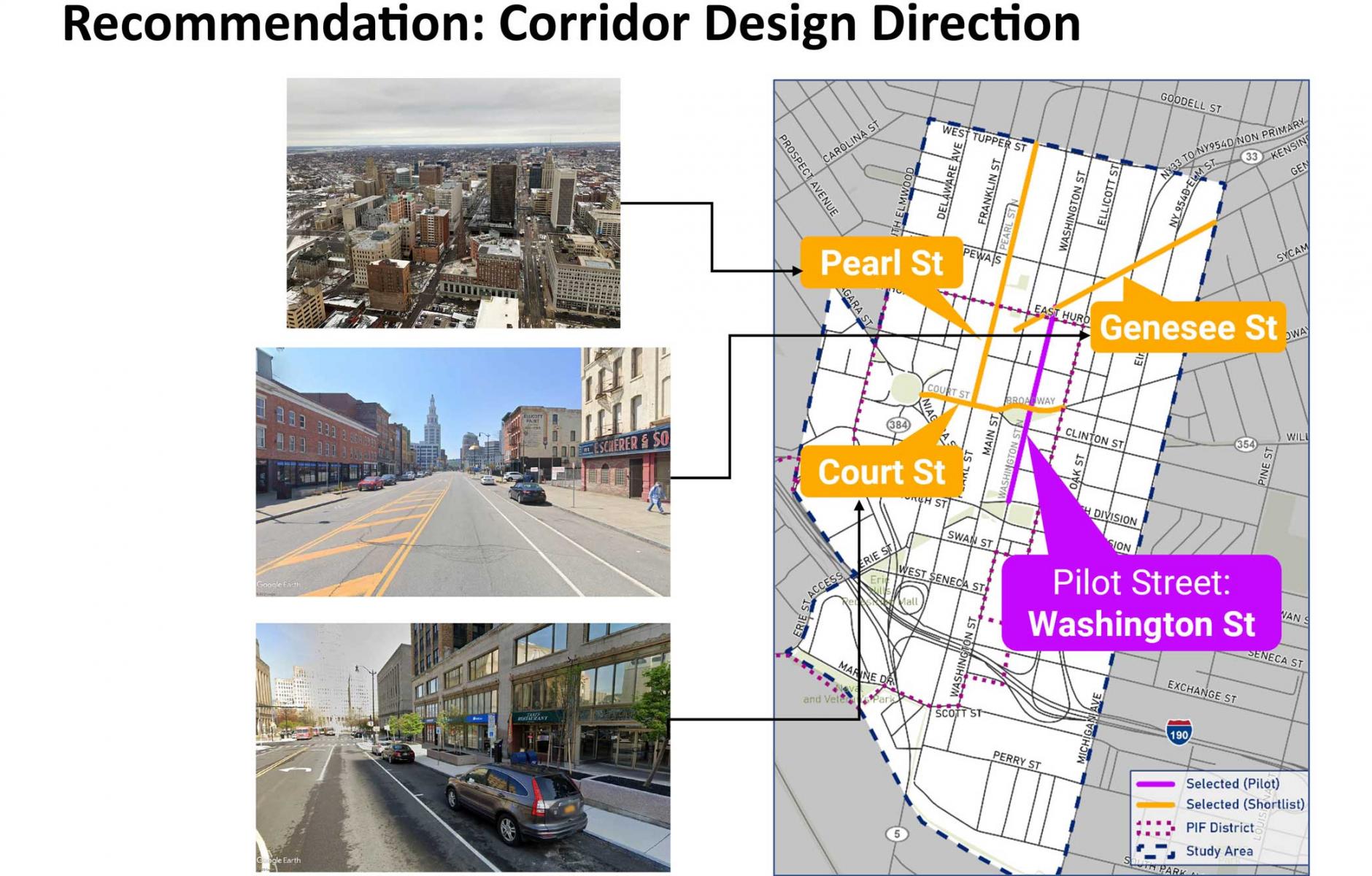
Smart streetscape to pilot mobility program
Washington Street in downtown Buffalo, New York, lacks luster in its appearance and function. Few trees and amenities offer respite along frequently cracked sidewalks. The curb-to-curb zone is mostly designed for motor vehicles; occasional crosswalks are poorly marked. “Cobra” fixtures glare overhead at night, similar to highway lighting.
But Washington Street is about to get a makeover to build on the historic architecture and public spaces (albeit among too many parking lots) that line the right of way. The pilot Smart Streets Design Plan will focus on design and governance along a 2,000-foot-long corridor and is expected to be completed in 2026.
The vision calls for removing most on-street parking (there’s an abundance of parking downtown) and tightening travel lanes to make room for a host of amenities designed to make this streetscape sing. Improvements include curb extensions, scooter and bike share programs, protected bike and micro-mobility lanes, street furniture and benches, street trees with permeable pavers, shade umbrellas, enhanced crosswalks with improved pedestrian signals, rebuilt sidewalks, and bus islands and shelters. Add to that: updated lighting, informational signage, e-bike charging areas, SMART parking technology, public art, priority transit signals, rideshare loading, food truck parking, and more. The street will be designed for easy closure to motor vehicles during festivals.
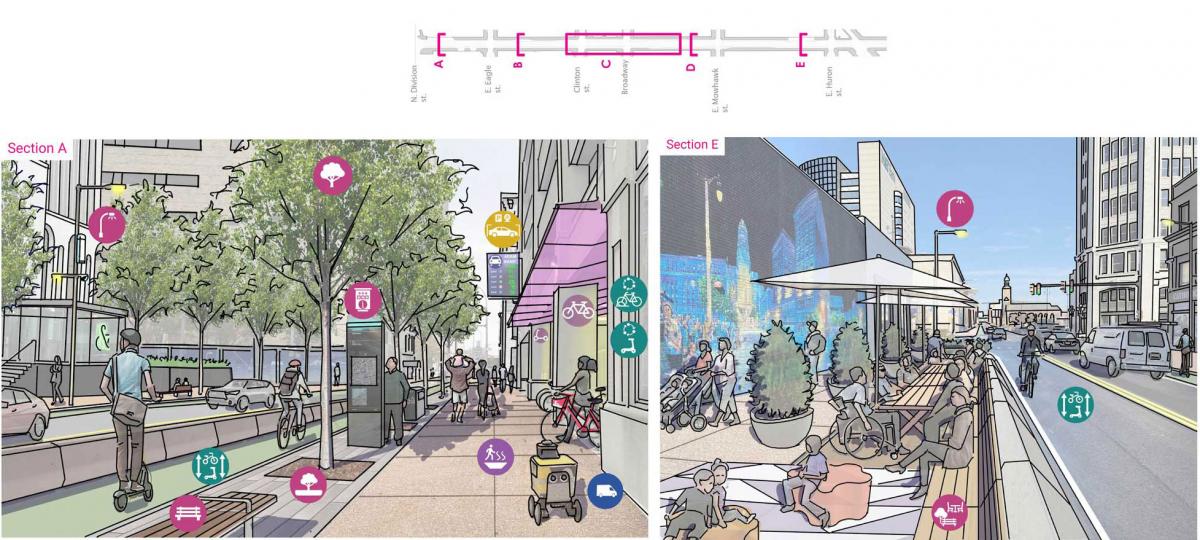
The Buffalo News notes that “Smart Streets is prioritizing all types of transportation enhancements, including bicycle/scooter lanes, heated sidewalks, curb extensions, and parking sensors.” At the same time, the paper praises the attention to basic details, including well-designed, accessible sidewalks; freshly painted, visible crosswalks; ramps that meet code; and pedestrian buttons that work. Washington Street will serve as a model for Smart Streets throughout the City’s core and beyond.
According to Stantec, this project arose from the City’s need to modernize and develop new and equitable mobility standards. The project was initiated as a recommendation within CNU’s Future of Mobility report following an in-person four-and-a-half-day public design workshop in early 2020. The Future of Mobility specifically focuses on Buffalo, yet the ideas apply to cities coast to coast that are dealing with similar economic and technological changes.
Smart Streets will serve as a civic connection for many downtown public uses, including the Main Library, City and other agency offices, and City facilities. These smart streets will also have flexible curbs that can open up streets as sites for existing events and activities—parades and ceremonies and connect to legal and administrative proceedings at courthouses and City Hall. At Washington Street, smart elements will be incorporated to activate Lafayette Square. It will also create additional on-street shared areas, serving as local gathering spaces.
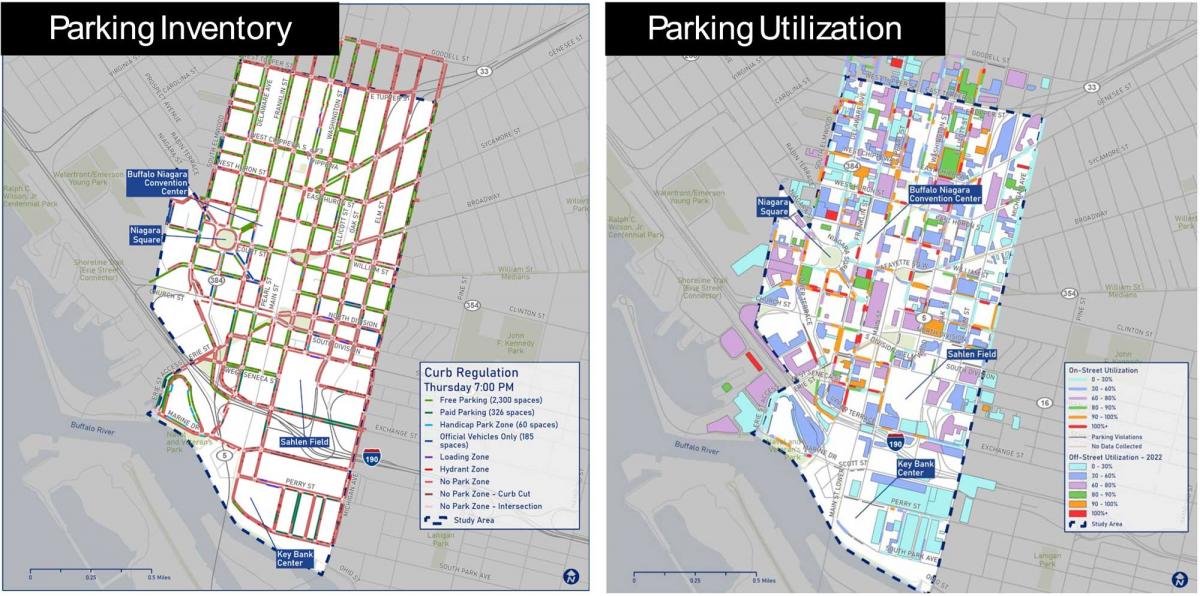
This project is focused on downtown and how the City can leverage its existing assets (including the waterfront) to benefit the entire city by stimulating economic and social growth. For many years, Downtown reflected a 20th Century urban development pattern, centered around office commuting from the suburbs—with less than 2,500 residential units, more than 10 million square feet of office space, and more than 20,000 off-street parking spaces. This paradigm is changing; downtown population has increased 51 percent from 2011 to 2021, and 2,080 new residential units have been permitted since 2012. Stantec describes three parts to implementation:
- Enacting Policy and Governance Change: To set up the City hall structure to maintain and manage smart changes to not only the physical streetscape but also the City’s data infrastructure.
- Constructing the Pilot Smart Street: SSDP includes a 20 percent design for the Pilot Street. The next step will be to advance this design to 100 percent, then construction.
- Implementation beyond the Pilot Smart Street: the SSDP includes feedback loops to learn from Washington Street and tee-up implementation on the three other near-term smart streets identified in the plan. The SSDP also includes typologies that recommend suites of Smart Streets Toolkit Elements based on context, to support citywide deployment.
“The City is committed to overcoming inertia and implementing smart streets citywide. It has identified a Pilot Street to construct, monitor, and learn from,” Stantec says. “This pilot-focused approach allows the City to identify a tailored and localized approach to smart streets and test new policies and technology incrementally.”
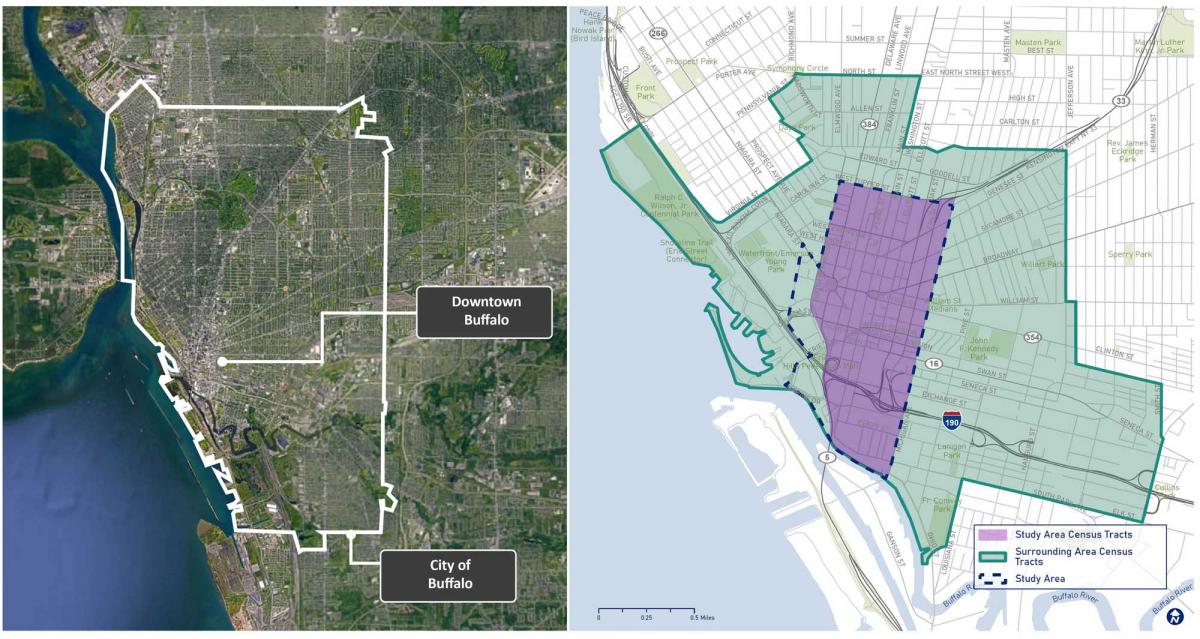
Note: The Charter Awards will be presented in a ceremony on May 16 at CNU 32 in Cincinnati.
Smart Streets Design Plan, Buffalo, New York:
- Stantec Consulting Services, Principal firm
- City of Buffalo, Office of Strategic Planning, Client
- Douglas Development Corporation, Project plan partner and project funder
- Buffalo Civic Auto Ramps, Project plan partner
- Buffalo Place, Project plan partner
- Buffalo Urban Development Corporation, Project plan partner
- Fisher Associates, Consulting team member
- Highland Planning, Consulting team member
- Mathews Nielsen Landscape Architects, Landscape architect
2023 CNU Charter Awards Jury
- Matthew Bell (chair), Professor, University of Maryland School of Architecture, Principal, Perkins Eastman in Washington, DC
- Diane Jones Allen, Professor, College of Architecture, Planning, and Public Affairs at the University of Texas at Arlington
- David Baker, Principal, David Baker Architects in San Francisco, CA
- Anne Fairfax, Principal, Fairfax & Sammons in New York, NY, and Palm Beach, FL
- C.J. Howard, Principal, C.J. Howard Architecture in Washington, DC
- Neal Payton, Principal, Torti Gallas + Partners in Los Angeles, CA
- Rico Quirindongo, Director, City of Seattle Office of Planning and Community Development







