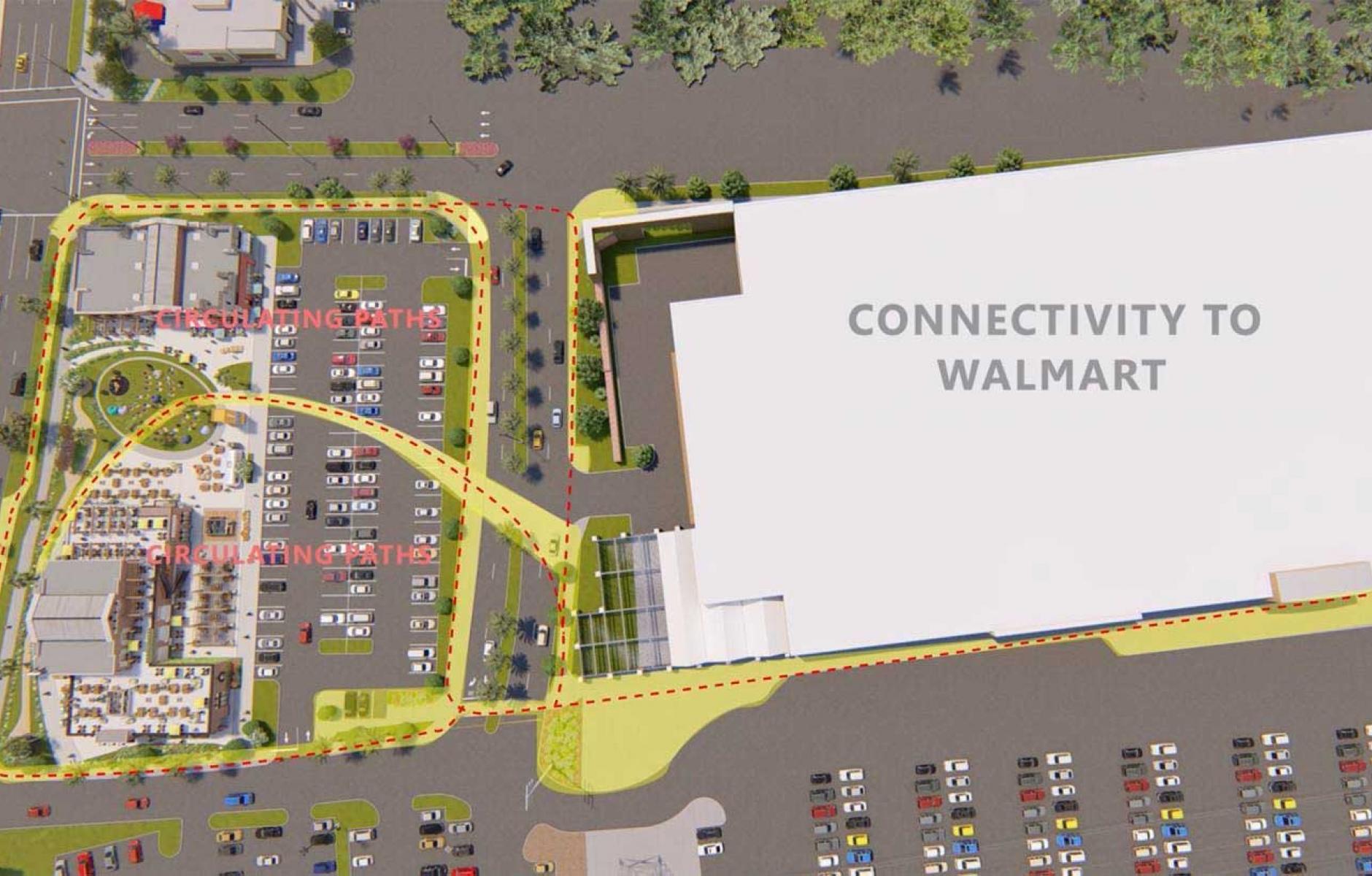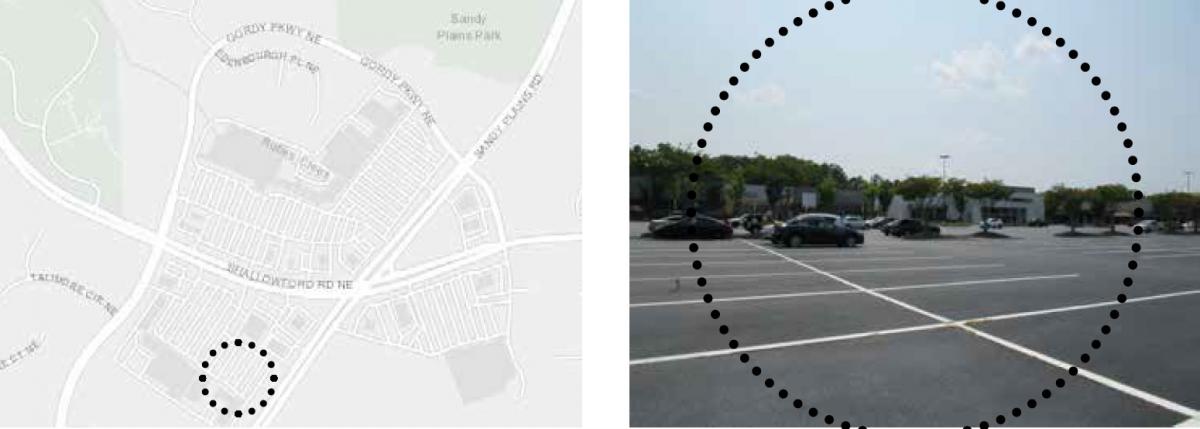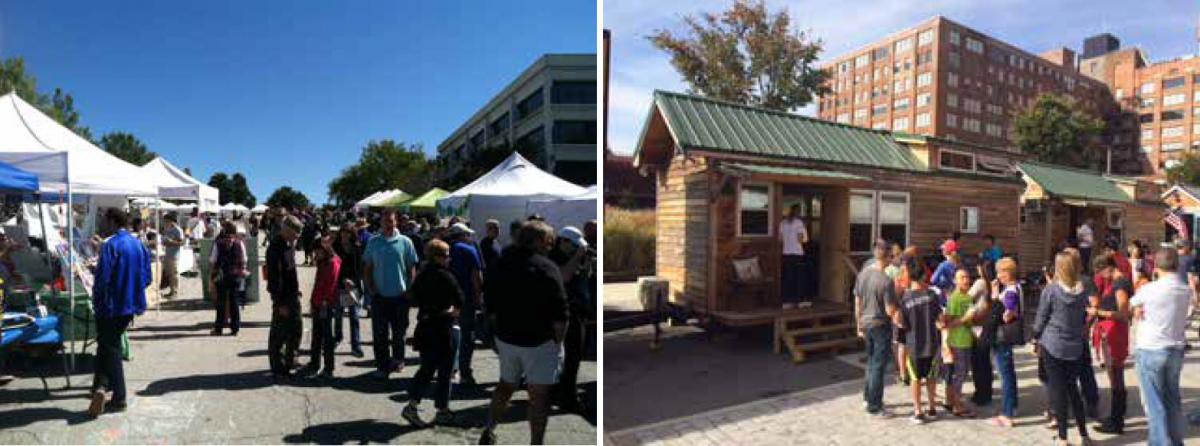
Pattern retrofit for resilience planning
Note: See Part 1 and Part 2 of this series.
Have you noticed how most city plans sit on the shelf? After several years working in planning, I have become disillusioned with all the useless plans—land use plans, comprehensive plans, sustainability plans—all of them doing very little to address sprawl and its approaching fiscal implosion. But though it pains me to say it, I actually believe we need to make a new type of plan, even if it gets added to the shelf. If it gets actualized, that’s great, but the value of this plan will be in the doing of it. We need to stop endlessly discussing good urbanism and start doing it more, even if it’s only as a prototype or planning exercise. I call this plan a “pattern retrofit for resilience.” Of all the city plans, I think it’s the most important for helping towns and cities face the approaching urban reset.
Pattern retrofit for resilience focuses like a laser on pattern, a critical piece of resilience, not just social and environmental resilience but physical resilience, which keeps getting lost in the shuffle. Sometimes it appears in comprehensive plans or in ordinances, but I have seldom seen plans where pattern gets the level of attention it desperately needs, especially at this juncture in American urban history.
This new plan is indeed a plan—a physical 2-D plan and not much else. It’s not about the form of the buildings, at least from a 3D perspective, and it’s not yet a set of codes. It should be a plan with the specific purpose of focusing on city pattern. Communities need to start wrapping their collective minds around how they will deal with the extent of bad patterns in which they now sit. If they are able to change some of these patterns soon, that would be a great outcome. But even if the pattern retrofit for resilience plan is just a community exercise for changing hearts and minds, then it’s still valuable. We need these plans, if for nothing else than to shift our city building culture back to a default setting of resilience, in which our communities can operate regardless of the type of capital, local or global, at their disposal. And by setting, I mean that in physical planning terms—the lines drawn on the ground between what’s mine, what’s yours, and what's ours as outlined by theorists such as my late urban design professor Doug Allen. As Allen demonstrates in his lectures, the ratios between public and private space must be placed in a better balance (see Douglas C. Allen Institute lecture on subdivision vs. zoning).
The plan
Here are some broad strokes of what the pattern retrofit for resilience plan should include. It would have four main parts and very little else. No scope creep please!
1. Analysis: This section should demonstrate how the current pattern is destructive to resilience and must change. New Urban firms such as Urban3 already do this stunningly well with their fiscal community pattern models. But we cannot leave pattern resilience analysis to a few experts. Every community needs to engage in this kind of analysis. All it takes is some understanding of basic math and dimensions. For the details about how to calculate and visualize it, Urban3 is a great resource.
2. Design: Even when planners are willing or able to analyze their pattern deficiencies, they fall down when stopping at the analysis stage. Once community members know what patterns are strongest in their communities, they need to make the difficult decisions for how they can increase these patterns. People are understandably tired of “problem definition,” which is where most plans get stuck. They want to do something to fix things. Pattern retrofit for resilience offers a path toward action by getting participants to do the handwork of redrawing their towns and neighborhoods. If done well, these plans can be implemented. But even if done poorly, the action of drawing these plans begins to endow the culture with a value for well-designed places. This paves the way for more complex design efforts like form-based codes later.
3. Financial impact: The third part of a pattern retrofit for resilience plan needs to show the potential fiscal impact of the new design alternatives. If the plan can calculate the impact of pattern on current community finances, then it can certainly show how a new plan may also impact that bottom line. This piece of the plan will be what ultimately sells pattern retrofitting. Far too many plans are wishful thinking with no connection to financial realities. A pattern retrofit for resilience plan should strive to be anchored in economics.
4. Prototyping: The last part of the plan is optional but will make a big difference in visualizing the possibilities for citizens who aren’t trained to look at maps or graphics. Prototyping is a great way to take planning out of the professional silo and into the real world. It’s also a way to pretest problems in a plan. Increasingly design thinkers in the corporate world from app developers to service designers are using prototypes to test their design iterations often and early before time and money is mis-allocated on the final product. The planning profession does very little prototyping; however, it has appeared in our arena with the advent of Tactical Urbanism. We have seen Tactical Urbanism with main streets that need reanimation, but I think we could take it up a notch and prototype for pattern retrofit of large chunks of sprawl, like this node around my former office in Cobb County, Georgia.

Not only could streets be narrowed and tamed via the techniques of Tactical Urbanism but surface parking lots could be chopped up into better sized public spaces, streets, blocks and parcels. Trucks or stalls could then be parked in the new decentralized set of parcels showing how economic diversity and resilience could be reignited. Another option is to place tiny homes inside small parcels, showing how abundant and affordable housing options could be added into a pattern retrofit without turning these mega parking lots into mega apartment buildings. I think Tactical Urbanism has only begun to scrape the surface of its potential.

Are planners up to the task?
With little to zero education in drawing or dimensions, most planners will shy away from physical planning. Sure, they’ll designate an area as important for design changes from 30,000 feet up, but setting aside character areas or broad swatches on a map won’t cut it. Planners need to dig a little deeper and actually draw the more resilient patterns at the neighborhood scale. They must dig into the details of how parcels, blocks, streets, and public spaces could fiscally fit together in any give location under their authority. It is the only way to truly understand what it will take to shift these patterns into resilience. The initial efforts will likely fall short, but only by doing it over and over will we finally develop viable alternatives. The pattern retrofit for resilience plan lays a framework and creates an understanding for the next level up of city building, such as form-based codes and better architecture. Currently neither planners nor designers are serving pattern retrofit well. In traditional planning, good subdivision is a lost art. On the other hand, the regulating plans in efforts such as form-based codes often get lost in the designer’s hustle.
I also believe that even if they become educated in pattern, we can’t just trust the professionals to do it. If community members are brought into the process, they’ll start to understand what’s at stake and have a new respect for design. We can cultivate citizen planners in addition to professional ones. After designating an area for focus, community members, official planners, and trained urban designers could be charged to generate pattern alternatives for it. The urban designers will likely have the best drawn, most viable iterations, but there will also be insights from the work of the less skilled. The work of the three groups can then be combined into a final preferred plan. I have participated in this kind of design workshop for the Department of Defense’s installation master planning process and it is quite powerful.

Is anybody interested in it? Yes, and that’s actually a problem.
If you think pattern retrofit for resilience is utopian or unlikely, you’re already one step behind large corporate interests. At a recent real estate forum in Atlanta for example, Walmart announced its ambitious plans to turn its super centers and their vast parking lots into town centers (see plan at top of this article). Yes, given Walmart’s history, that’s ironic, but I actually applaud Walmart for their new plans; they are way ahead of most planners and the public.
Walmart believes an urban reset is coming. It sees the writing on the wall for its retail model as well as the seas of parking it owns, and believes that some of its properties might be salvageable as pseudo centers. But do we want Walmart to decide what that will look like all alone?
Meanwhile, tech companies from Google to Uber are busy deciding how they want to divide up our public street space for their coming fleets of AVs and other new urban mobility devices. Will their efforts come together with Walmart’s? Will they be the best designs possible? Will they be a reflection of civic values or community needs? We will probably never know because the sad reality is that most planners lack any skill in good subdivision design—especially in regards to subdivision’s connection to their municipal bottom lines. If they had these skills they probably wouldn’t have allowed Walmart’s big box model in the first place—but that’s water under the bridge. Going forward we can hope that Walmart will retrofit some of our poor urban patterns sustainably—or we can get off our laurels, and as either professionals or citizen planners, become better versed in pattern retrofit ourselves, ensuring that the Walmarts of the world are not retrofitting in a community vacuum.
As a new urbanist professional, I’m no longer interested in participating in next to useless planning of the 20th Century model. If we are going to bother with making plans at all, what we need at this moment in American city building is a heavy dose of pattern retrofit for resilience. We must stop talking endlessly about change and start doing it—even if that action doesn’t show immediate results. The more we do it the more likely real physical change will start to appear.
I cannot reiterate enough the importance of drawing these plans. We must get our planning professionals and our communities drawing more. It’s a different way of knowing, a "designerly way of knowing,” that we need to take out of the architectural silo. Yes, a shift towards pattern retrofitting for resilience will be difficult, but what are the alternatives? We can abandon sprawl, allow others to fix it in their image, or fix it ourselves. Corporations like Walmart, Google, and Uber are quite serious about their retrofitting plans. Are we?




