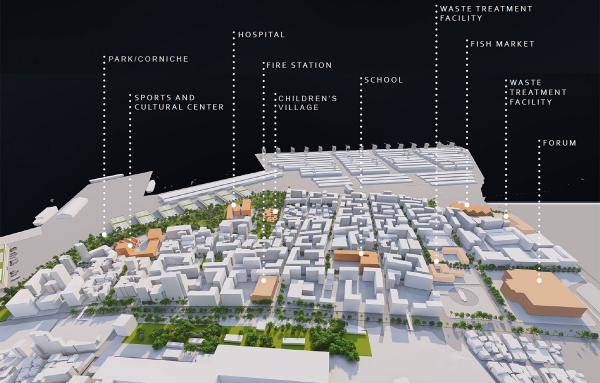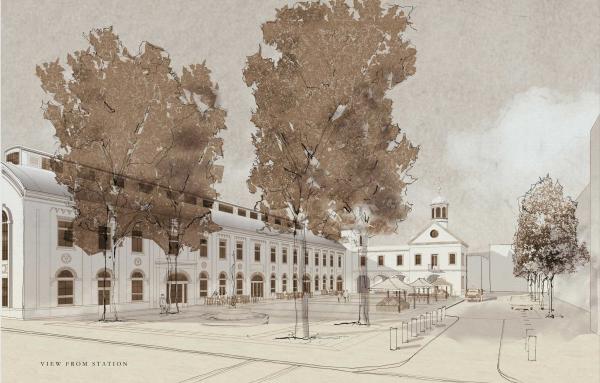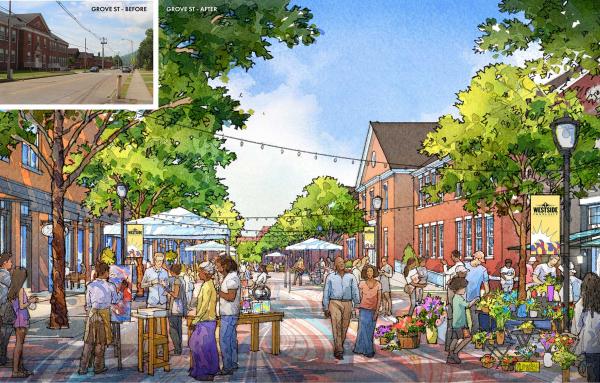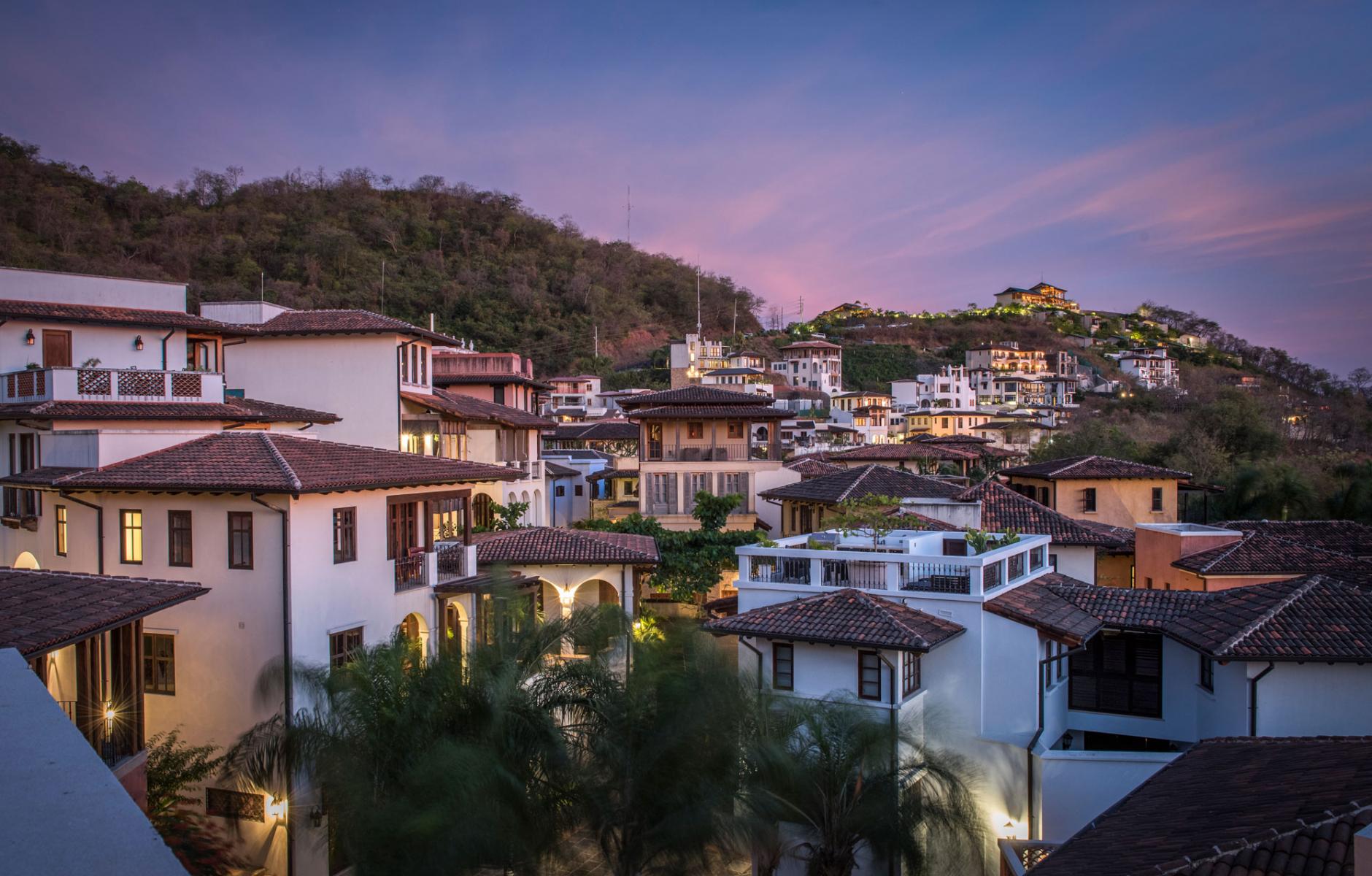
Car-free hill town is designed in nature
The 21-acre Beach Town in Las Catalinas, Costa Rica, combines the intricate urbanism of a European hill town with the architecture of Latin America and the development programming and process of a US new urbanist neighborhood.
The first neighborhood to be built in Las Catalinas, Beach Town is a model for car-free living and nature-preserving design in a tourist economy of a developing country. Eighty-seven percent of the 1,500-acre property will be left undeveloped as tropical forest.
Motor vehicles are not permitted throughout most of Beach Town. The steep topography and lack of cars has created the opportunity for a rich network of narrow passages, stair streets, and intimate public spaces. Nearly all of the buildings are located on a small plaza or park. The low-rise town nevertheless supports more than 12 “front doors” per acre, including residences, guest rooms, and hotels. Beach Town is extremely permeable for people on foot, and the building design and placement are optimized for ocean views, breezes, privacy, and access.
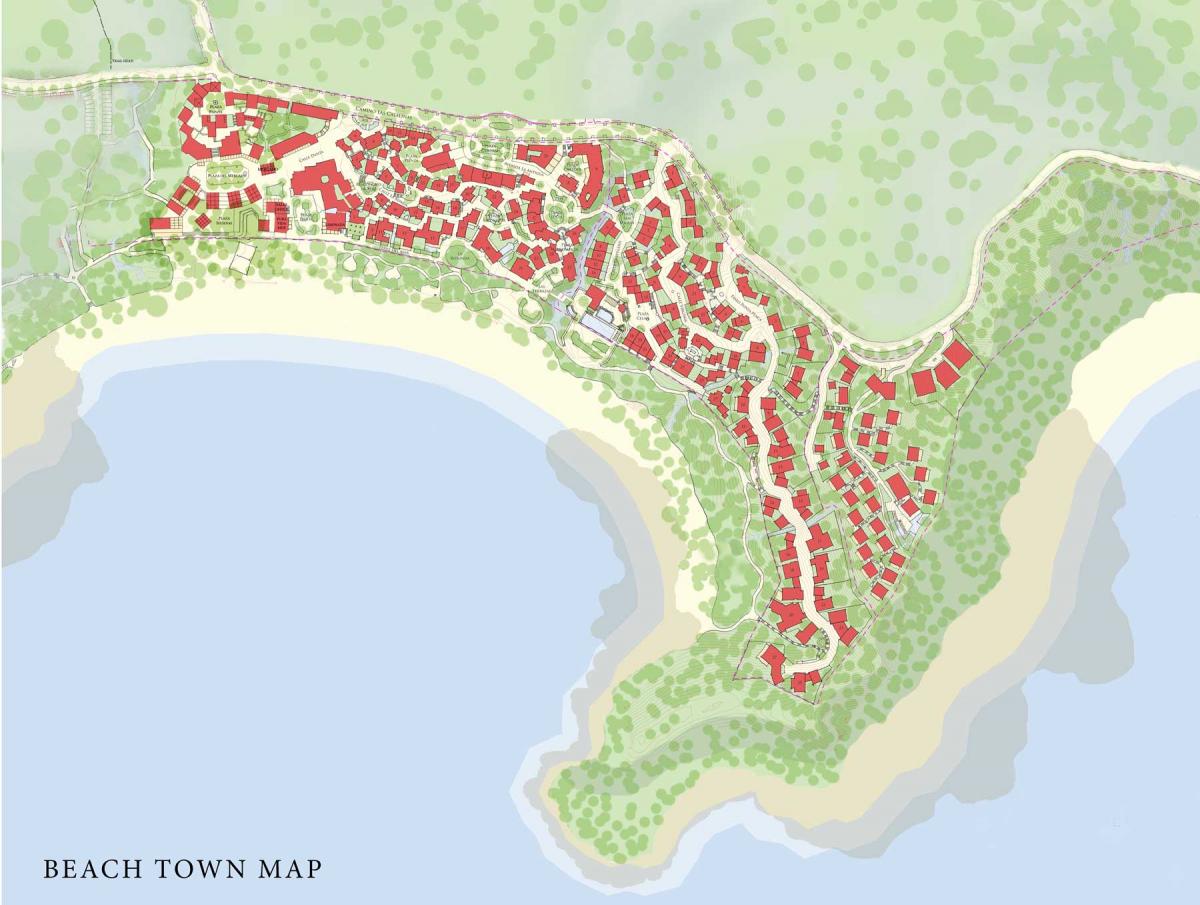
Las Catalinas is located adjacent to two Pacific Ocean beaches. “Its development is very compact, largely car-free, and extremely walkable. Creating a place that is naturally sociable and where children can enjoy a large degree of freedom are key design priorities,” writes the design team. “Las Catalinas homeowners and residents are a mix of full-time residents and vacation homeowners. The economy of the area is based largely on resort and tourism activities, and local residents are a mix of Costa Ricans, expats and immigrants.”
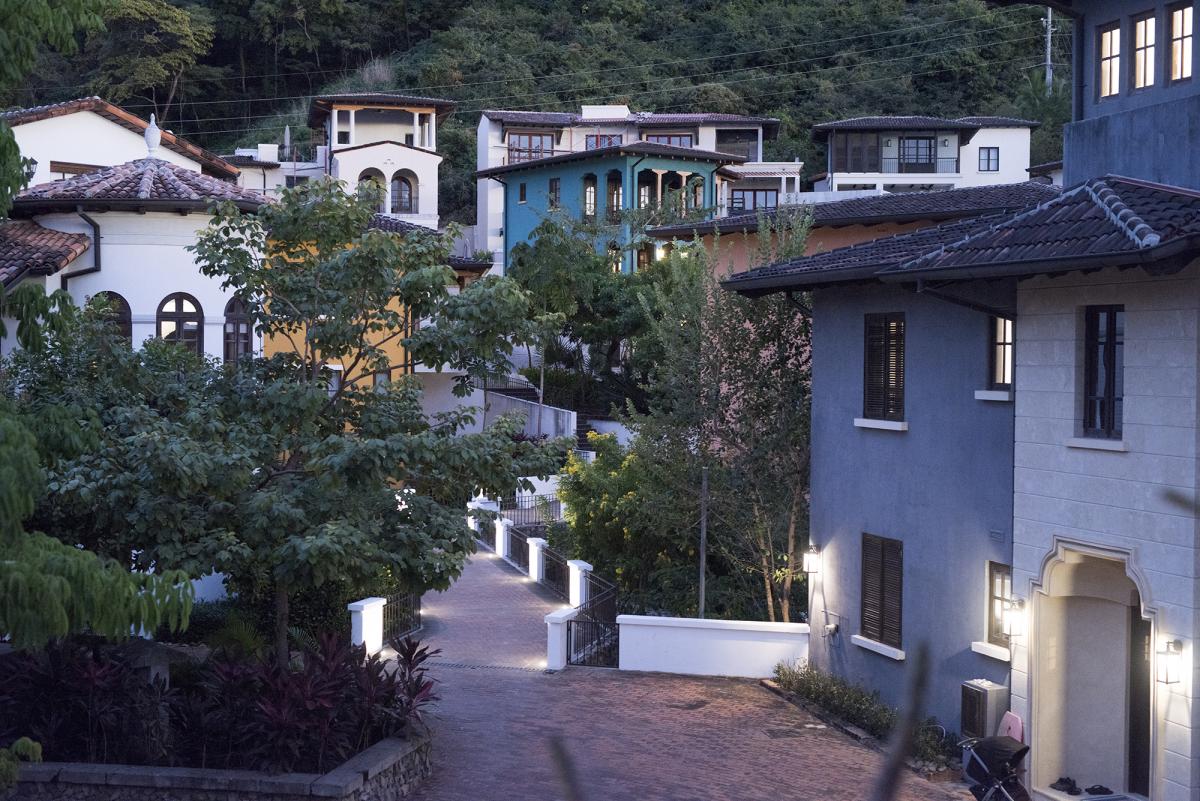
First inhabited in 2011, the neighborhood has grown incrementally. It now includes 89 houses, 71 flats, two hotels, a beach club, eight restaurants, a variety of retail establishments in 34,000 square feet of space, and 8,300 square feet of offices.
The project's down-to-Earth architectural guidelines include the following principles:
- Built to last: The goal is for design and construction to last centuries.
- Appropriate for climate: Design is suited to the local climate.
- Many fronts: All sides and even the roofs of a building will be visually important and will need to be beautiful.
- Authenticity: No structure or material will try to be anything other than what it really is.
- Practicality: There is beauty in the truly practical.
The edges of the neighborhood are marked by the ocean—the beach is part of a continuous national park—and forest reserves that include more than 30 miles of hiking and biking trails. Las Catalinas supports an active and healthy lifestyle.
Many people have contributed to the design of Beach Town, beyond even those listed for this award. Designs are approved by an Architectural Review Board and an in-house design and construction team guides all projects. The main priorities are to create a place that is timeless, sustainable, and supporting of healthy and satisfying lives.
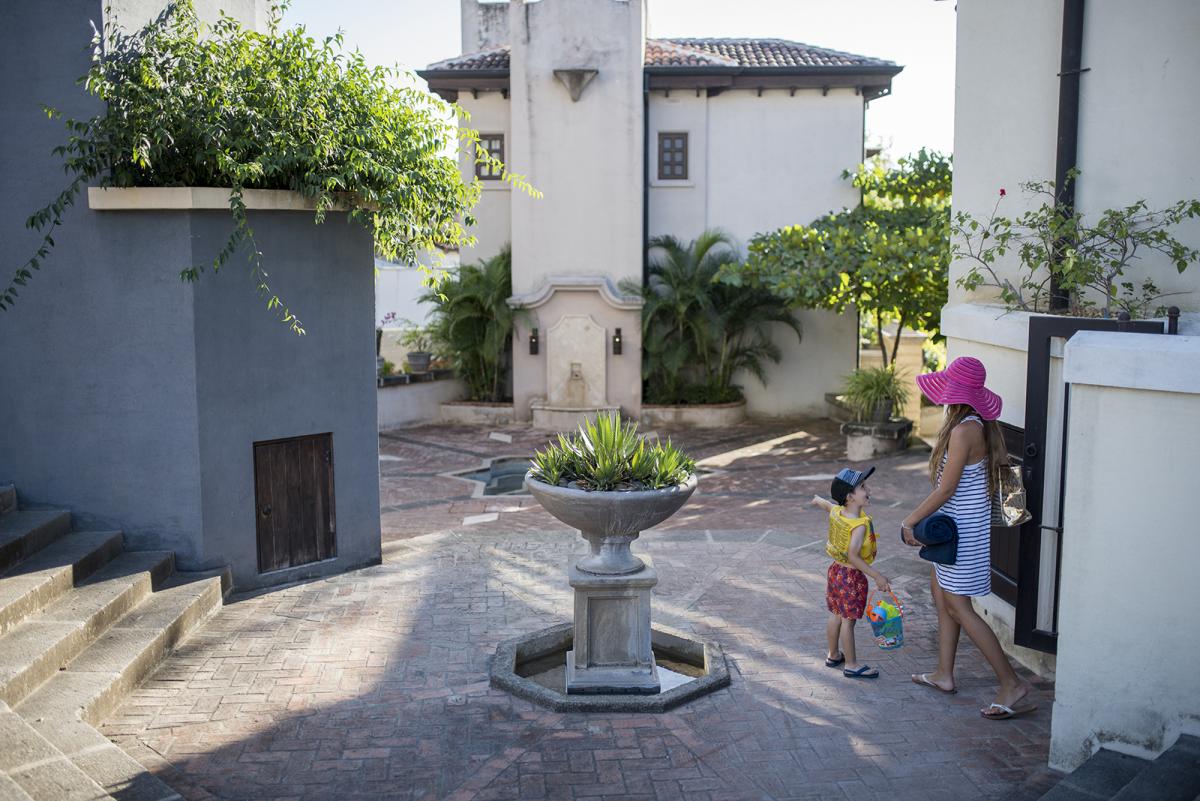
“Seeing my son smile is priceless,” says a resident. “That is why I am very grateful to Las Catalinas for creating a space designed for family enjoyment, where given that the streets are free of cars, he can play freely surrounded by nature. Its accessibility, as well, allows us to carry out different activities in the same place, thus enjoying as much time as possible.”
Charter Awards will be presented at CNU 30 in Oklahoma City, on Friday, March 25.
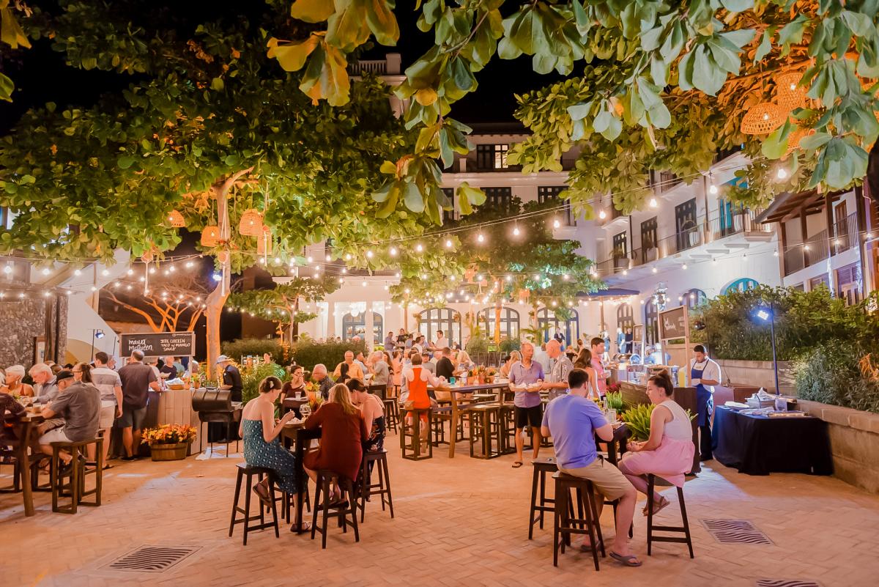
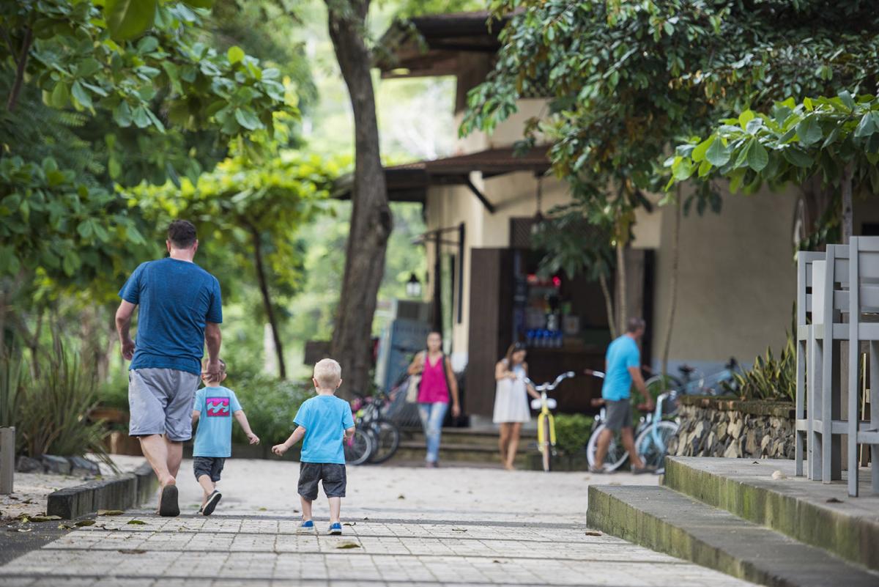
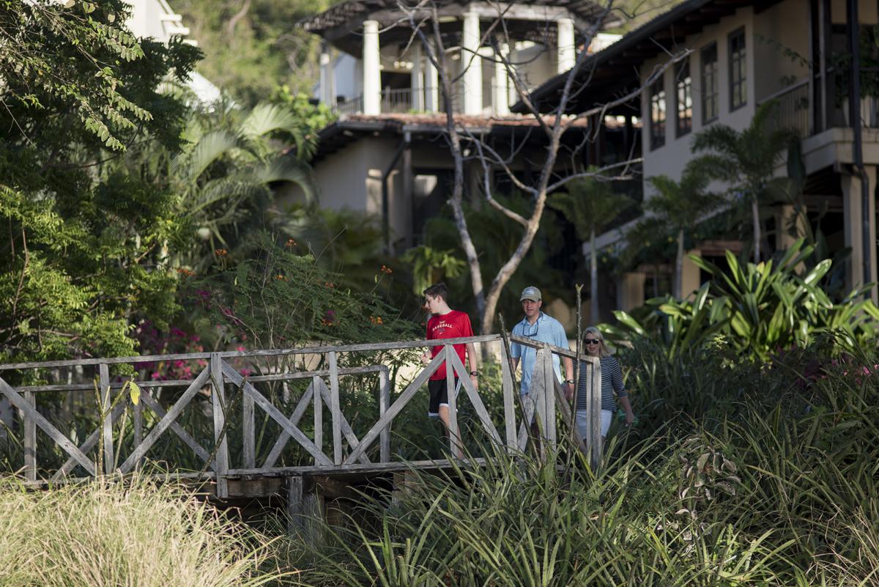
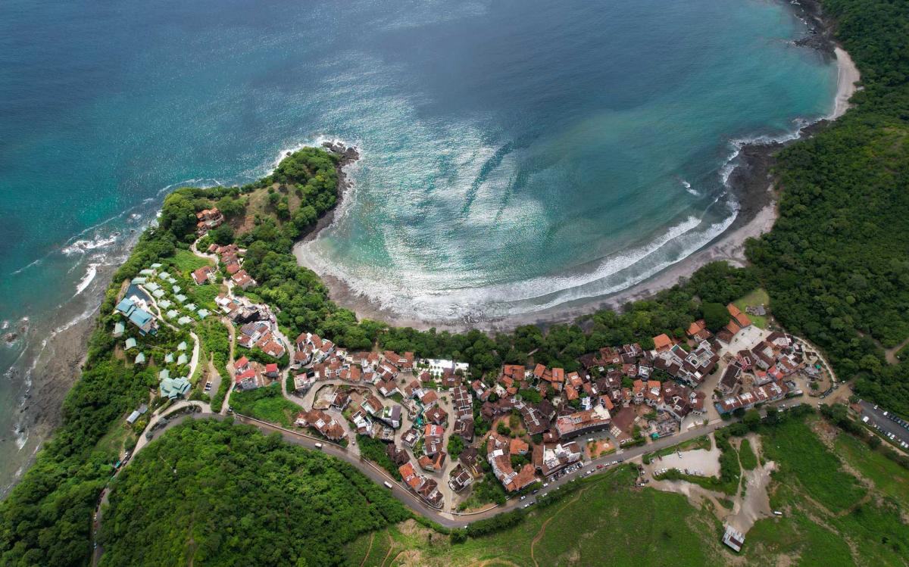
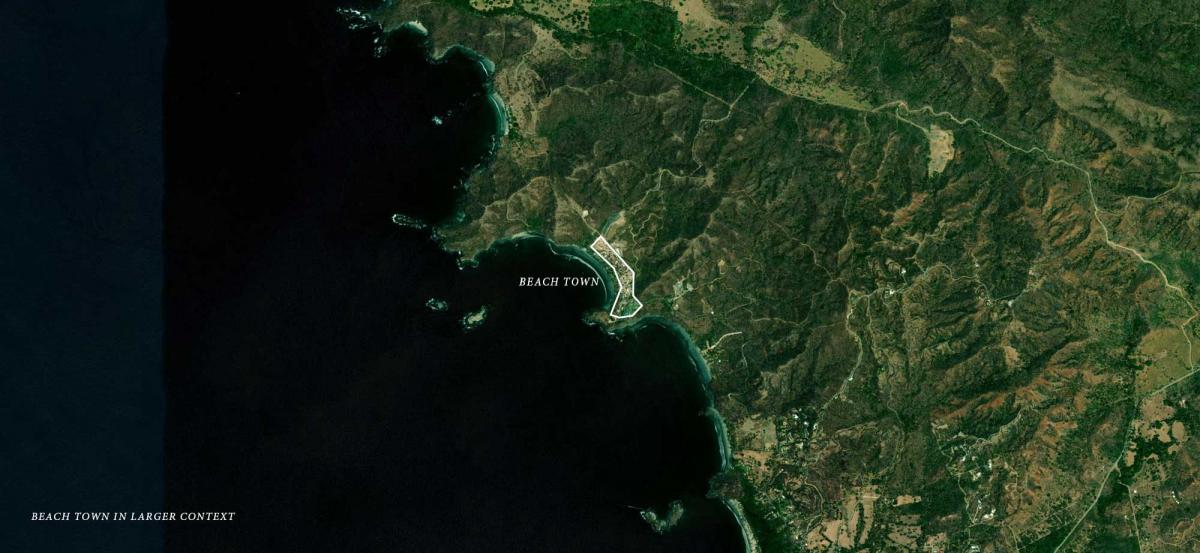
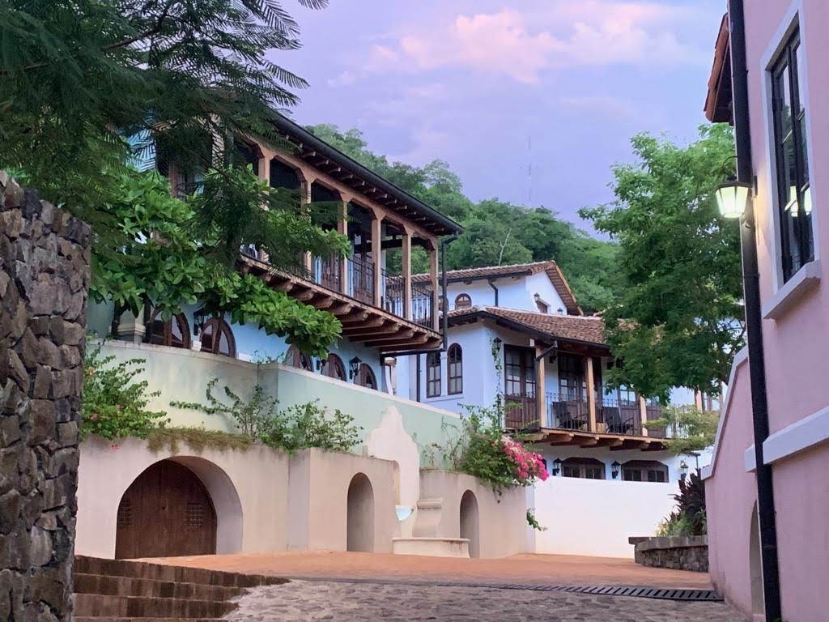
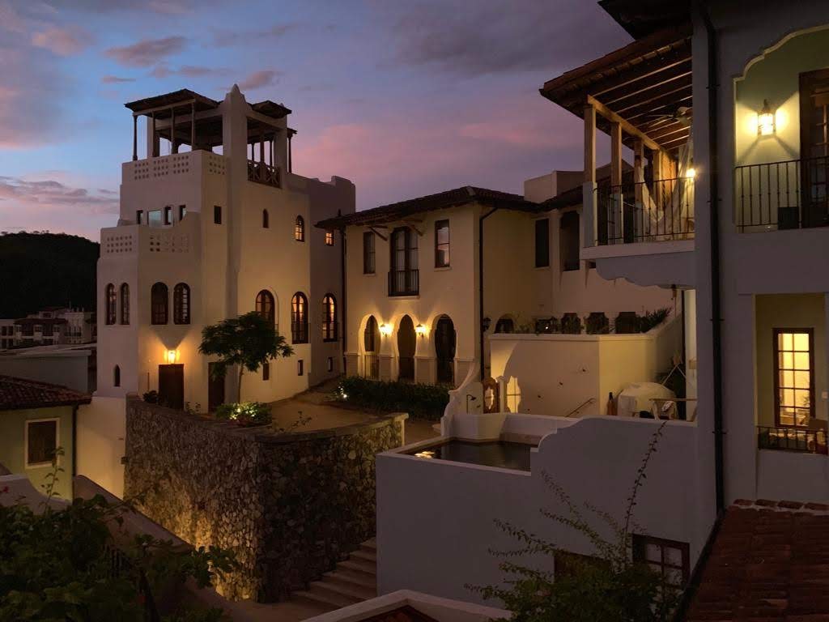
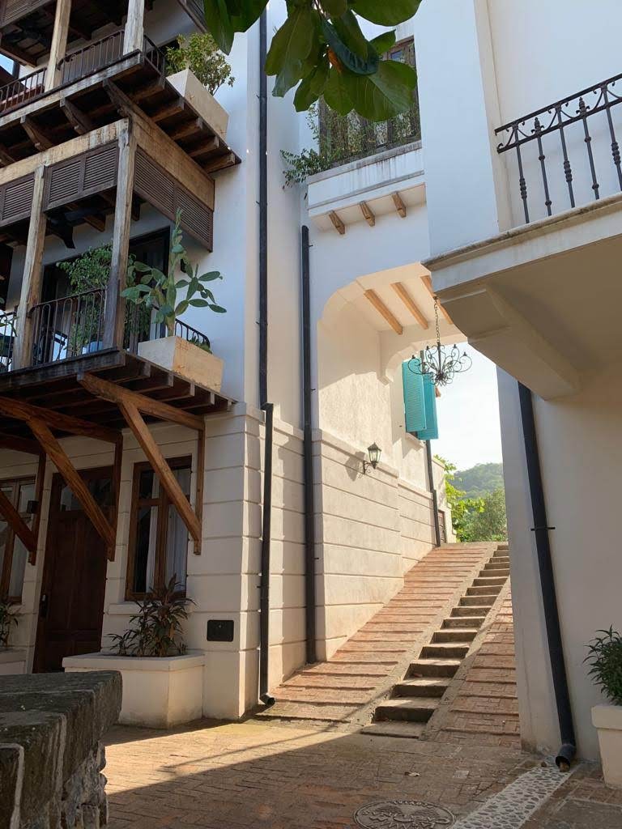
Beach Town, Las Catalinas
- Las Catalinas Holding Company: Principal firm
- Charles Brewer: Town founder and managing partner
- Douglas Duany: Urban design
- Bill Tunnell, TSW Design: Master plan production
- Sara Bega: Town architect
- Neal Herman: President and chief operating officer
- Jaime Rojas Cubillo: Director of infrastructure
- Diana Cascante Cerdas: Director of construction
- Luis Diego Calzada Monge: Director of construction
- Olga Handal Salomon: Town architect office
- Irene Lomonte: Design manager
- Ricardo Arosemena & Tony Way (Arosemena & Way Architects): Architectural review committee
2022 Charter Awards Jury
- Andrew von Maur (chair), Professor of Architecture at Andrews University in Berrien Springs, Michigan
- Maria Fernanda Sanchez, Co-Founder and Director of Estudio Urbano in Guatemala City, Guatemala
- Wendell Joseph, Project Planner with Toole Design Group in Boston, Massachusetts.
- Jaime Correa, Director of the Undergraduate Program and Associate Professor in Practice at the University of Miami School of Architecture, Coral Gables, Florida
- Megan O’Hara, Principal, Urban Design Associates in Pittsburgh, Pennsylvania





