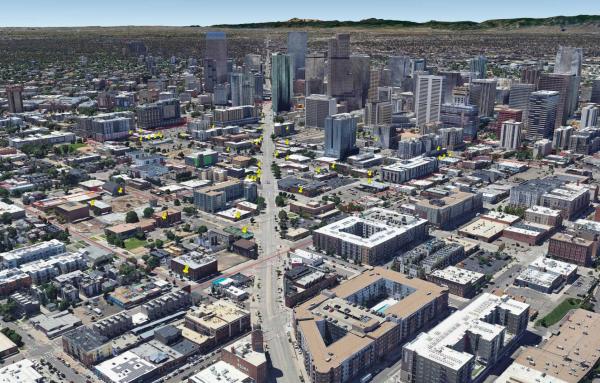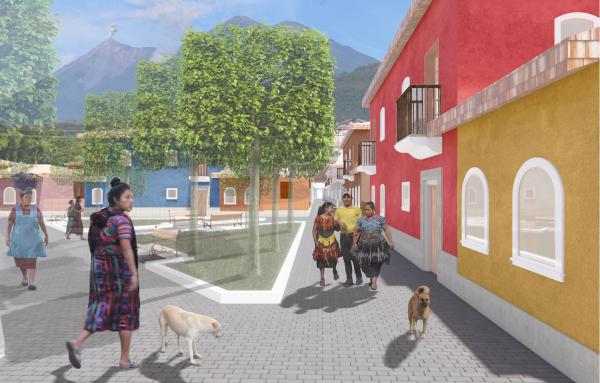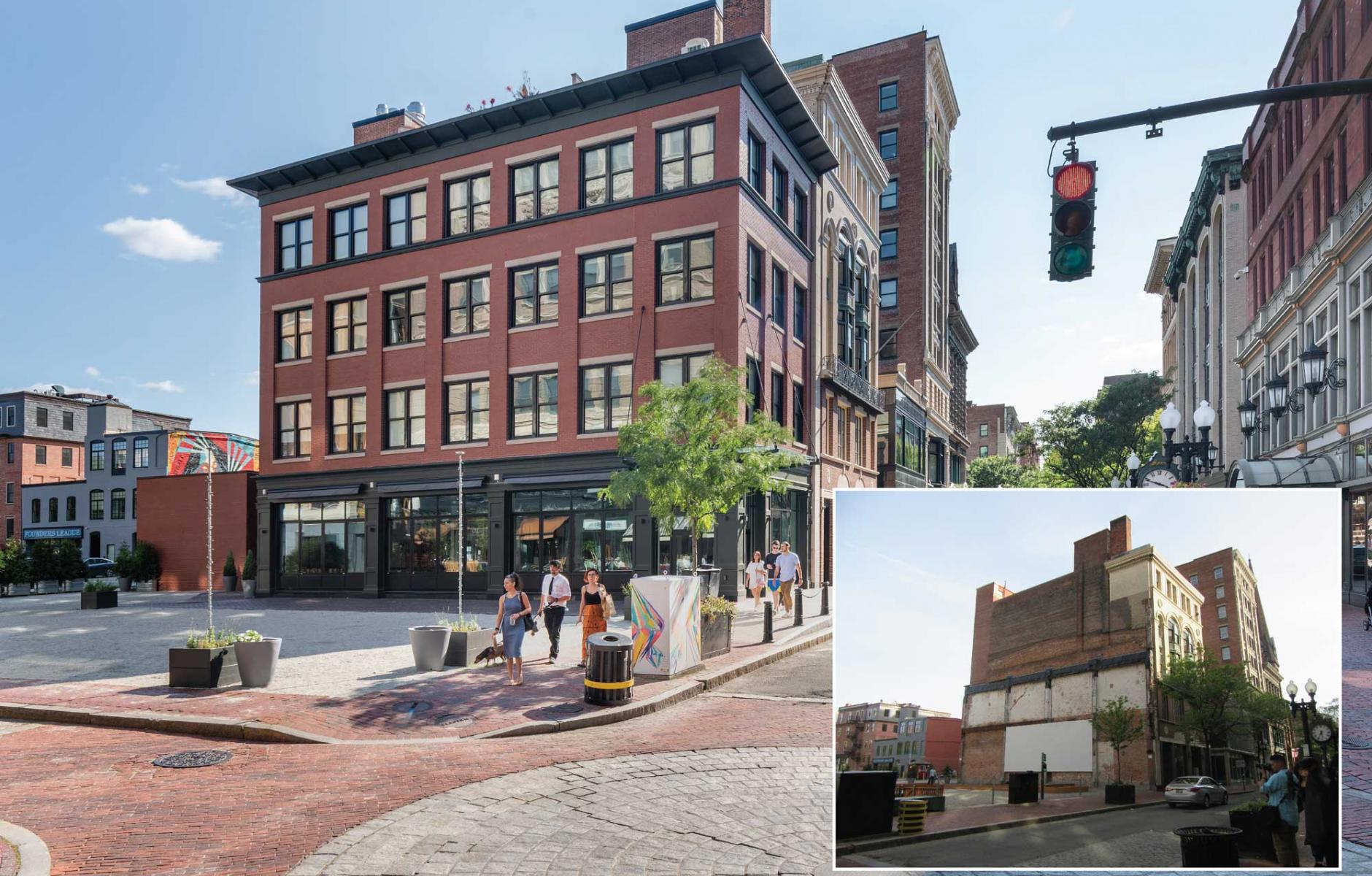
Bringing a street and public space to life
Until the middle of the 20th Century, Providence’s downtown was one of the most important economic and cultural centers of the Northeast, but it suffered a series of calamities starting with a severe 1938 hurricane, followed by suburban flight and the city’s deindustrialization.
While many buildings were lost, much of Providence’s historic architecture and charming urbanism survived. “The city's renaissance began in the 1980s when local leaders recognized the inherent value in downtown's intimate street network, exceptional building stock, and rail connectivity to major East Coast cities,” explains Union Studio Architecture & Community Design, which won a 2025 Charter Award along with developer Cornish Associates.
Providence downtown, known as Downcity, has been on the upswing for 40 years, and Westminster Street has been central to that revival. In the middle of Westminster Street is a remarkable revitalization that balances historic preservation with modern intervention, and public space with development.
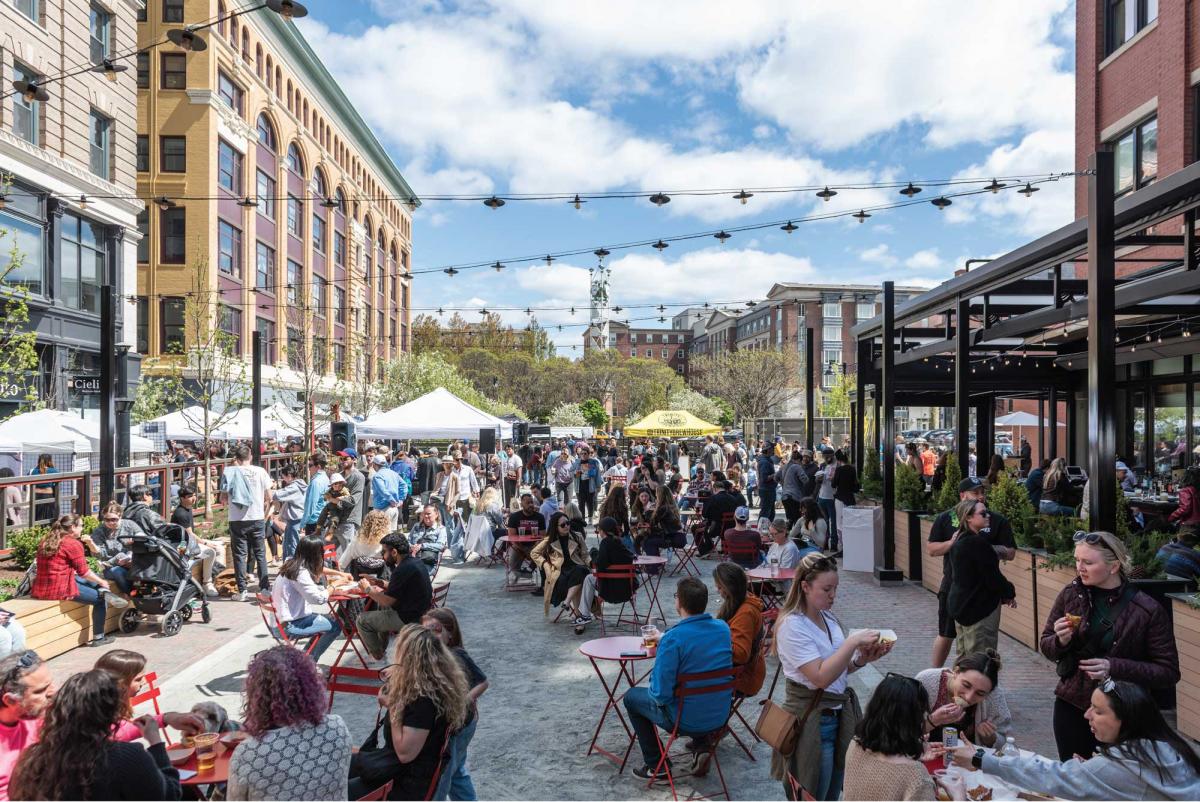
This story involves the pandemic, when residents claimed a parking lot as a temporary public space. The grassroots transformation proclaimed the need for a community gathering spot. The parking lot, which had significant development potential, was owned by developer Cornish Associates. Although architectural plans were already drawn, the design team explains, “Rather than maximizing profit by building on the site, [the developer] chose to preserve and enhance this organic public space. This decision honored the community's spontaneous placemaking and crystallized the project's commitment to civic life. The developer embraced this cherished community space, framing it with a new facade and elevating it through thoughtful landscape design featuring ample seating, flowering trees, perennial gardens, and a dog park—proving how private development can nurture organic placemaking into lasting civic treasure.”
The new park is called Grants Block, and it is adjacent to three old buildings that have been renovated and restored to former glory: the nine-story Beaux Arts Lapham Building (1904), featuring innovative flat arch terracotta floor decking for fireproofing; the two-story Art Deco Wit Building (1925), distinguished by its façade supported by slender steel columns; and the five-story Neo-Classical Trayne Building (1893).
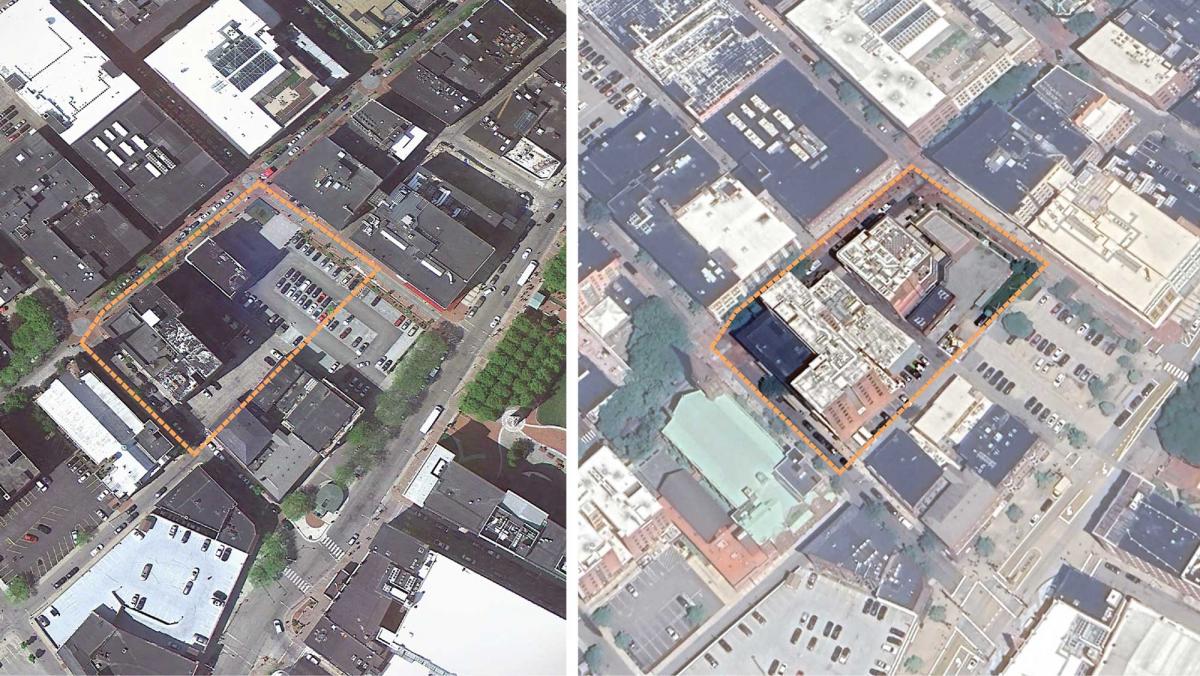
“The Westminster Street Revitalization Project transformed these architectural treasures into a vibrant mixed-use development that created 55 downtown apartments, 9,000 square feet of second-floor office space, and 16,000 square feet of ground-floor commercial and restaurant space,” Union Studio explains. “A new four-story addition to the Trayne Building, designed to complement the historic structure's scale and proportion, helped frame and activate the adjacent impromptu gathering space” that now hosts informal coffee meetups, pop-up markets, musical performances, summer beer gardens, cultural celebrations, and more.
At only 5,000 square feet, Grants Block shows the power of a well-designed and programmed small park in the right setting. This open space can easily be adapted for events, with movable seating and elements like temporary stages or vendor booths. Low-profile fencing ensures that the space feels open while still maintaining a sense of security, Union Studio says. The location on a lively street surrounded by shops and restaurants, helps to make it a hub for community life.
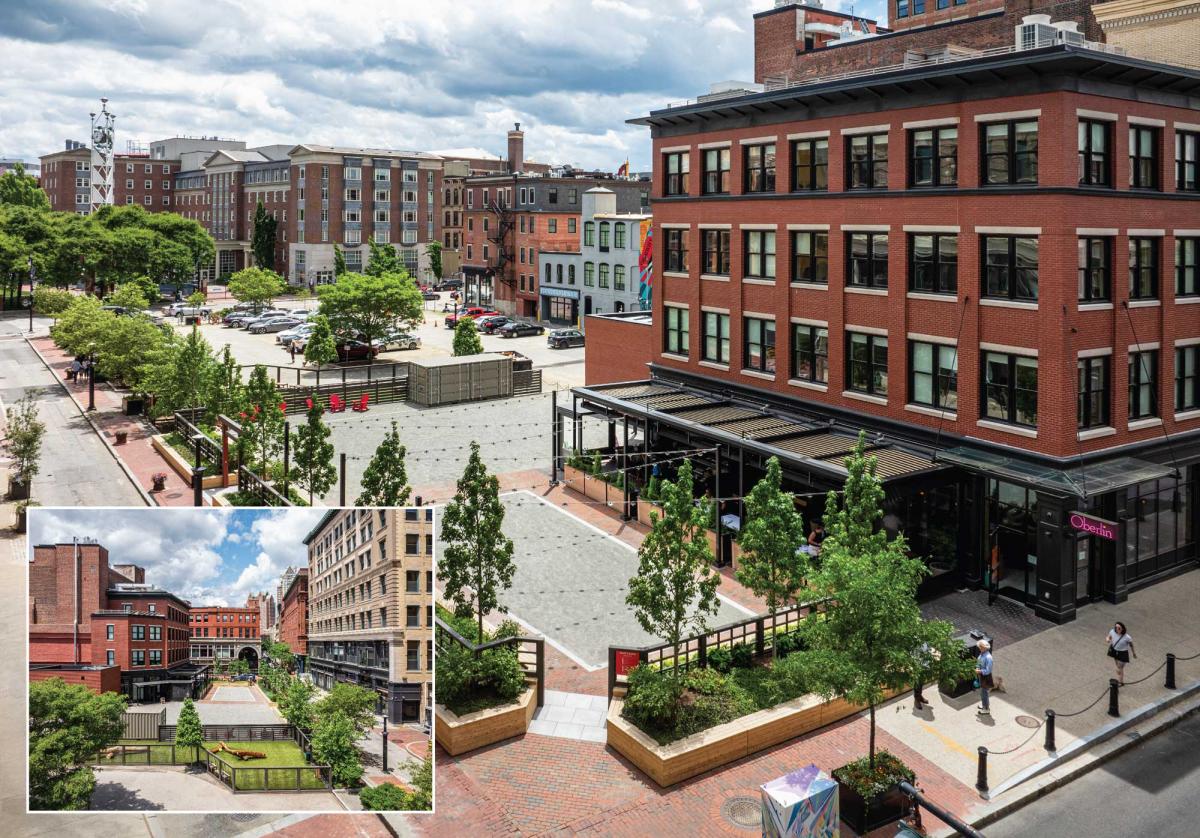
This project combines sensitive historic preservation with new construction and creative public space design that also includes a small dog park, which was needed in Downcity. The Revitalization of Westminster Streets meets many principles of the Charter of the New Urbanism, according to the design team:
- Restoration of urban centers: Rehabilitating three historic buildings and a contextual addition has created 55 apartments, office space, and street-level commercial venues, directly contributing to downtown Providence's 24-hour vitality. This mixed-use program has attracted grocery stores, galleries, and restaurants to the area, creating a self-sustaining ecosystem of urban life.
- Walkable neighborhoods: By preserving and enhancing an organic public space that emerged during the recession, the project prioritizes pedestrian life over development profit. The thoughtful restoration of street-level facades and addition of new commercial spaces has revived the pedestrian experience, creating active frontages that enhance safety through natural surveillance.
- Mixed-use development: Integrating residential, office, and commercial spaces within historic structures demonstrates how traditional buildings can be adapted to serve contemporary mixed-use needs and diverse users throughout the day.
- Transit-oriented development: The project's location enables residents to access regional rail connections to Boston and New York, exemplifying how urban restoration can leverage existing transit infrastructure to enhance regional connectivity.
- Civic spaces: The preservation and enhancement of what became known as Grants Block demonstrates civic space as essential urban infrastructure. The project recognizes and reinforces the community's spontaneous placemaking, creating a formal public space that serves as the neighborhood's living room.
- Historic preservation: The careful restoration of historic facades, including the revealing of original Art Deco elements on the Wit Building, shows how preservation can maintain cultural continuity while accommodating contemporary needs. The new addition demonstrates how contemporary architecture can respect historic context through attention to scale, proportion, and materials.
“Grant Block is considered a third space in the city where people come just to be, to sit or to talk,” says developer Buff Chace of Cornish Associates. “Our mission has always been to preserve historic buildings and in doing so, create a neighborhood in the downtown. We are grateful that we could preserve this wonderful Westminster Street corner as an open space for all to enjoy.”
Adds Providence Mayor Brett Smiley: “This new space represents how thoughtful urban design can significantly enhance our local quality of life. When we invest in open spaces, particularly in our Downtown, we are prioritizing the long-term health and well-being of our community.”
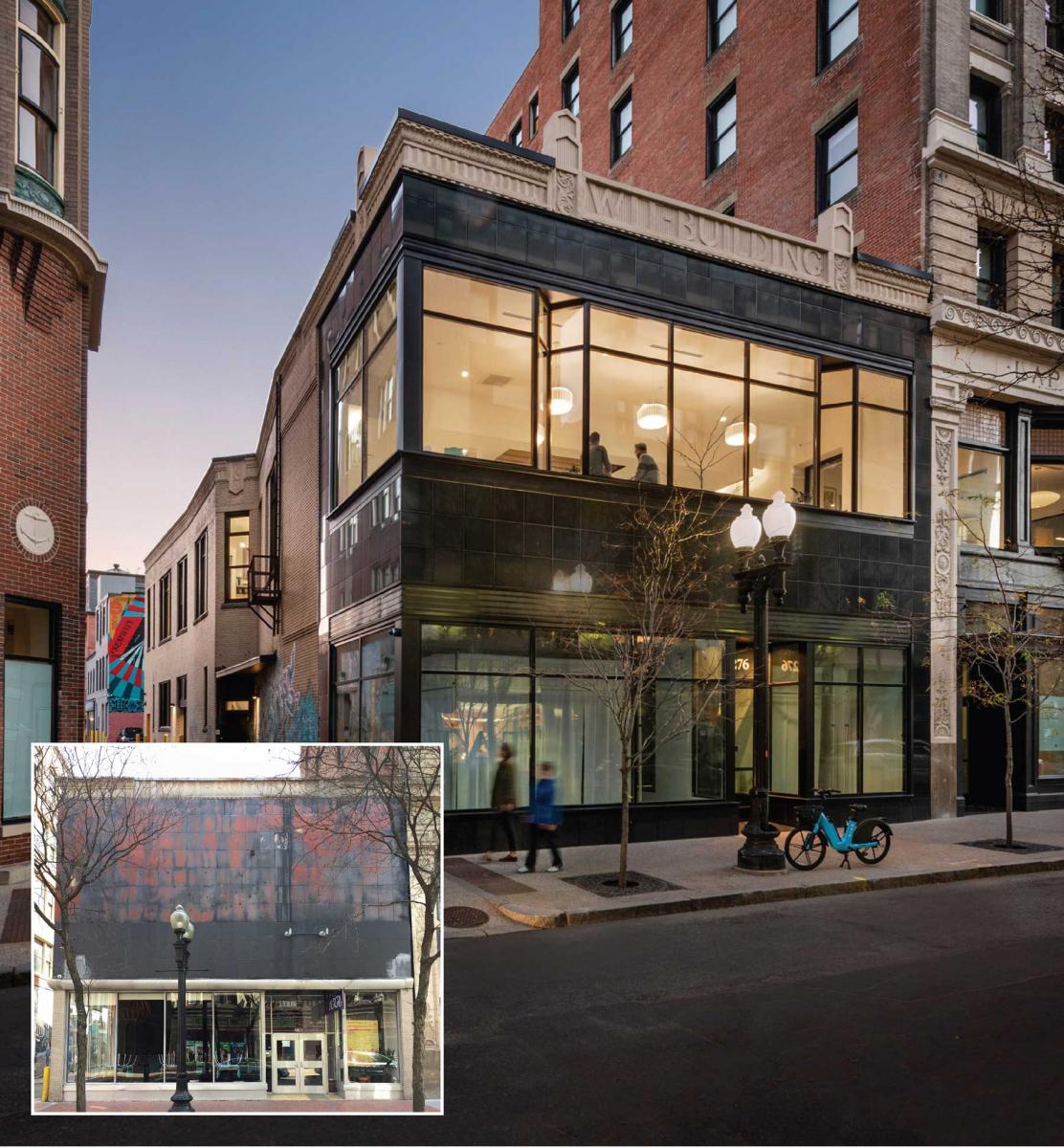
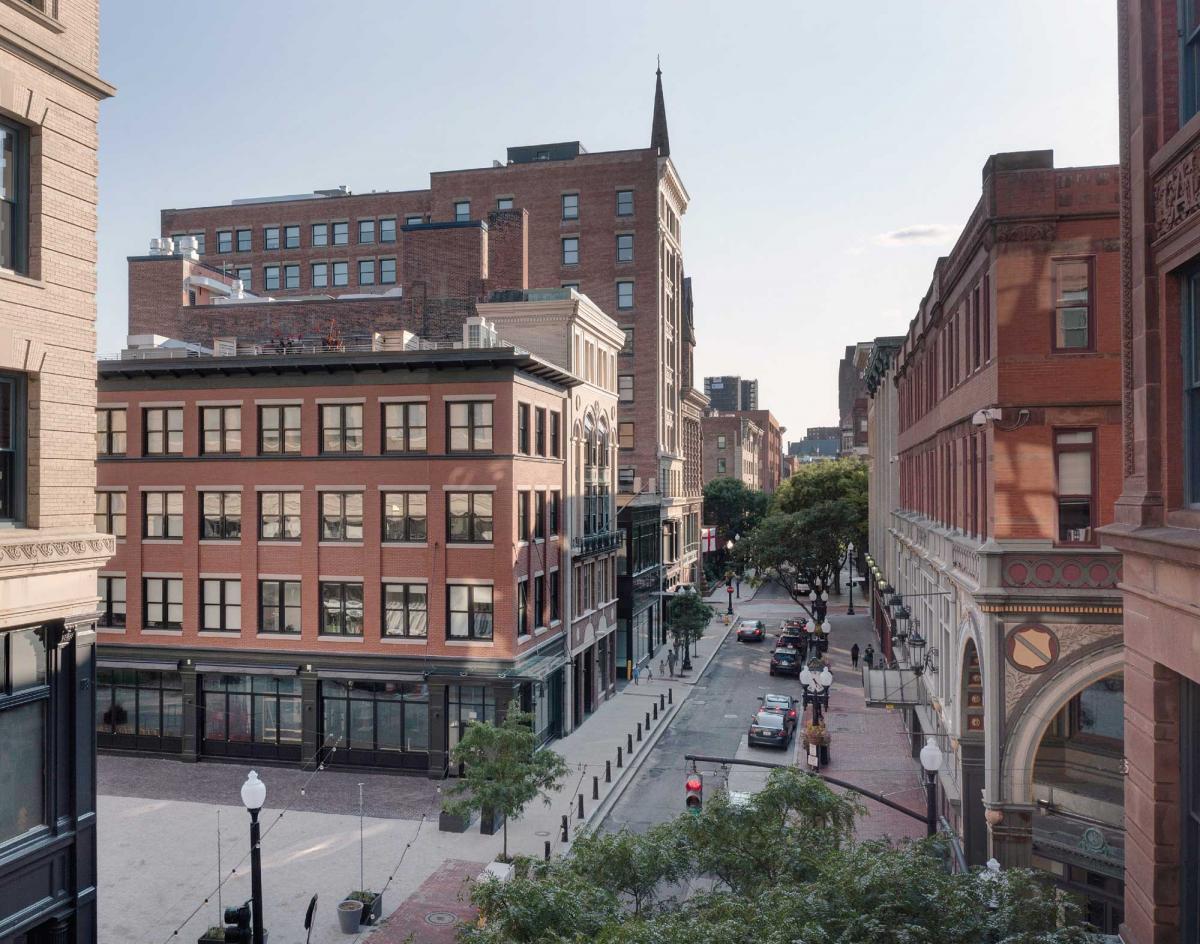
The 2025 Charter Awards will be presented at CNU33 in Providence, Rhode Island, on June 12.
The Revitalization of Westminster Street, Providence, RI:
- Union Studio Architecture & Community Design, Principal firm
- Owner and developer, Cornish Associates
- MEP/FP engineers, Wozny Barbar & Associates, Inc
- Structural engineer, Structures Workshop, Inc
- Civil engineer, Fuss & O’Neill
- Site engineer, Sage Environmental
- Geotechnical engineer, Paul B. Aldinger and Associates, Inc.
- Contractor, Site Specific, LLC
- Historic consultant, MacRostic Historic Advisors, LLC
2025 CNU Charter Awards Jury
- Rico Quirindongo (chair), Director, City of Seattle Office of Planning and Community Development
- Majora Carter, CEO of Majora Carter Group in the Bronx, New York City
- Jake Day, Maryland Secretary of Housing and Community Development
- Anne Fairfax, Principal, Fairfax & Sammons in New York, NY, and Palm Beach, FL
- Eric Kronberg, Principal, Kronberg Urbanists + Architects in Atlanta, GA
- Steven Lewis, Principal, ZGF Architects in Greater Los Angeles, CA
- Donna Moodie, Chief Impact Officer, Urban League of Metropolitan Seattle
- Joe Nickol, Principal, Yard & Company in Cincinnati, OH






