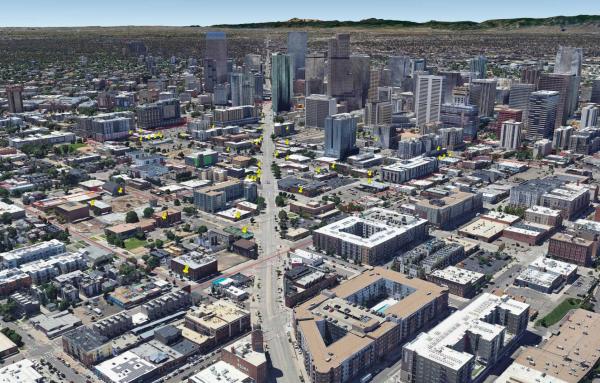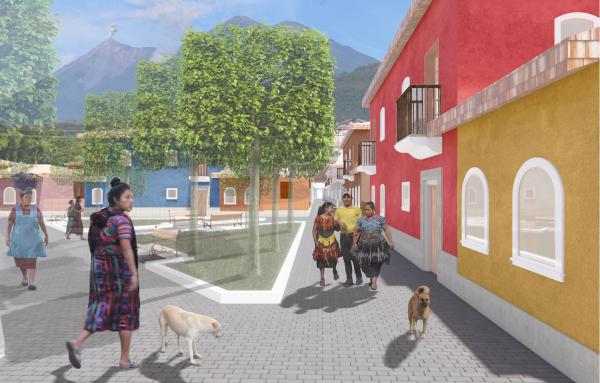
The most housing-forward planning framework in Canada
Growing Together is a planning framework that introduces entirely new land uses and zones customized to Major Transit Station Areas (MTSAs) in Kitchener, a city of 256,000 in Southern Ontario, Canada. The Ion light rail system began operating in 2019, with 11 stations in the 53-square-mile Kitchener and 9 in the sister city of Waterloo.
Based on a comprehensive and creative public process, the policy program focuses most of the city’s growth over the next half century on two square miles within walking distance of the transit stations. “We believe it is the most housing-forward, inclusive, dynamic, and flexible planning framework in Canada,” the city claims, and the impressed CNU jury gave the City a Charter Award for this policy program.
Planners debate the effectiveness of large-scale housing and Missing Middle to meet housing demand, but Kitchener is pursuing both strategies downtown and in adjacent neighborhoods. The greatest intensity development will be allowed next to transit stops and on underutilized opportunity sites, with industrial uses and surface parking, and Missing Middle is slated for other areas. “While our new high-rise zones enable a large supply of housing to be built quickly, our new low-rise zone brings greater equity, choice, and complete community design to our low-rise neighborhoods,” the City explains.

“The action we’re taking on the housing crisis is innovative, bold, balanced, and forward-looking,” explains Kitchener Mayor Barry Vrbanovic. “Growing Together is the most ambitious plan for transit-oriented design in Canada. Leading the way nationally with this first-of-its-kind planning framework builds on the planning leadership continually shown by Kitchener Council. The issues of housing supply, housing affordability and climate change are so critical that the time is now to take the leap and establish a new set of rules for growth and change that will see us build a city for everyone where, together, we take care of the world around us—and each other.”
Planning process
Growing Together merges transformative public engagement practices with rigorous smart modeling and technical analysis. The City met with 1,400 community members, using hands-on workshops that used an interactive, three-dimensional scale model (1:1,000) of the study area. “In these workshops, participants placed different buildings representing new growth that the city needs to plan for. The model (and other materials) helped us focus conversations on growth and change, and by using real-world building typologies representing the size and shape of real developments in Kitchener, we were able to have honest conversations, build trust, and demystify the planning process,” the City explains.

During the process, as different tools were needed for specialized audiences and venues, the City adapted by creating new materials, such as “card decks” with facts about housing, planning and the environment. Community guides participated in engagement activities such as a “priority streets” mapping and “missing middle block” exercises, exploring specific ideas in greater detail, the city explains. “Different materials, maps, and visualizations had to be created to demonstrate the same concepts to our development industry, who viewed our work through a very different set of considerations.” Planners learned that “there is no 'over-doing' it on engagement, communication, analysis, and reporting.”
Regulations
Results of the workshops and community feedback directly influenced the land regulations and regulating plan. Large, underutilized industrial and commercial opportunity sites are given maximum permissions for high-density, mixed-use redevelopment. Single-use areas were eliminated from MTSAs, which will promote complete communities in which all neighborhoods are walkable, “improving social interactions, and providing greater accessibility and choice to community members,” the city reports. “It is now legal for a cafe, a corner store, a bakery, a salon, a day care, a community room, and much more to be on a block that is currently exclusive to single-detached housing.” Off-street parking requirements were eliminated, as were unit maximums and floor-space-ratio density maximums. Instead, built-form regulations “ensure market-viable building typologies are legal as of right,” the City says. Up to 8-plexes are now legal on existing single-family lots.

Overall program
Growing Together enables more than 100,000 new housing units as-of-right within MTSAs, including more than 20,000 Missing Middle units and up to 4,500 affordable units obtained through Inclusionary Zoning. About 3 million square feet of new commercial space, housing an estimated 9,000 jobs, and a million square feet of civic buildings are allowed. The plan conserves about 50 acres of existing public space, and would add another 40 acres of open space, plus 65 acres of privately owned “amenity space.” It broadly legalizes all forms of housing, including additional dwelling units (laneway homes, backyard homes, granny flats), multiplexes, and residential multiple buildings at all scales, from low-rise to high-rise. “A library, community center, or school can be built on any site within any development, all within walking distance of LRT and the cycling and trails network.” This would accommodate up to a half-century of growth within these transit-served areas.
The city has a history of progressive innovation in governance (in 1904, Kitchener became the first Canadian city with a sewage commission, to deal with effluent, especially from tanneries). The city has advanced creative urban revitalization and redevelopment in the last 15 years, helping to turn a former tannery near the center of town into a high-tech hub and transforming the city’s main street, King Street, to become more pedestrian-friendly.
Now, by focusing development in transit areas, the City will protect nearby farmland and heritage sites. “High-density infill development using existing infrastructure is also the most sustainable way a city can adapt to and mitigate against climate change,” the City notes.

The 2025 Charter Awards will be presented at CNU33 in Providence, Rhode Island, on June 12.
Growing Together, Kitchener, Ontario, Canada:
- City of Kitchener, Principal firm
- Adam Clark, Senior Urban Designer
- John Zunic, Senior Planner
- Natalie Goss, Manager, Policy & Research
- Rosa Bustamante, Director of Planning and Housing Policy
- Justin Readman, General Manager, Development Services
2025 CNU Charter Awards Jury
- Rico Quirindongo (chair), Director, City of Seattle Office of Planning and Community Development
- Majora Carter, CEO of Majora Carter Group in the Bronx, New York City
- Jake Day, Maryland Secretary of Housing and Community Development
- Anne Fairfax, Principal, Fairfax & Sammons in New York, NY, and Palm Beach, FL
- Eric Kronberg, Principal, Kronberg Urbanists + Architects in Atlanta, GA
- Steven Lewis, Principal, ZGF Architects in Greater Los Angeles, CA
- Donna Moodie, Chief Impact Officer, Urban League of Metropolitan Seattle
- Joe Nickol, Principal, Yard & Company in Cincinnati, OH







