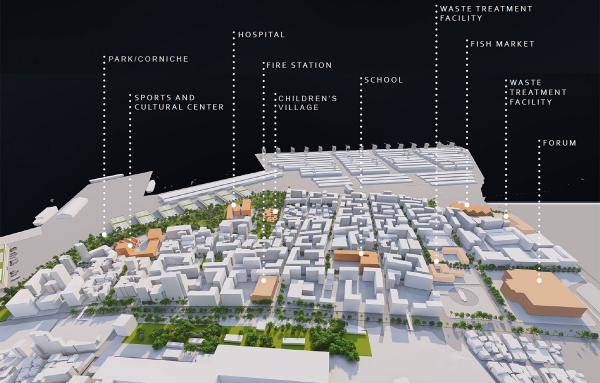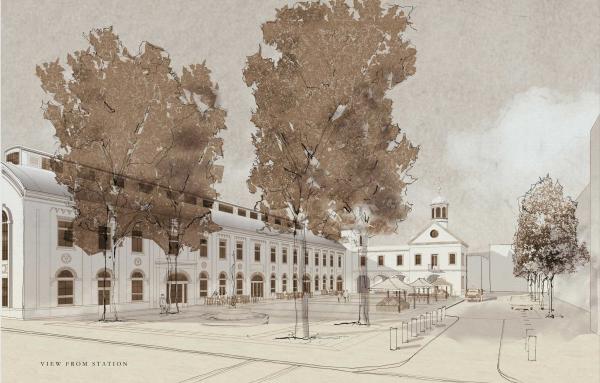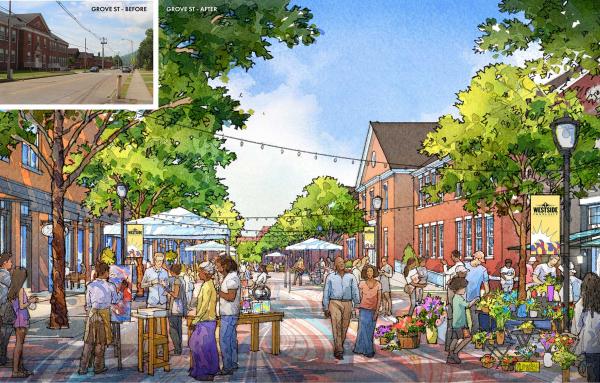
Setting a whole new pattern for rural growth
Carlton Landing is the first new urban town in the US to be legally incorporated, an important milestone. The rural Oklahoma community is focused on green design and self-sufficiency—The independent mindset comes from its remote location 20 miles from the nearest Interstate, and a one-to-two-hour drive to Tulsa and Oklahoma City. The town, 20 percent built, is designed for more than 5,000 residents when complete in about 2040.
Launched during the Great Recession in 2009, Carlton Landing took a “light imprint” approach to stormwater infrastructure that has saved millions of dollars in development costs while sustainably filtering rainwater without piping. This approach uses less pavement, and adds to the town’s unique character—creating for example, its unusual boardwalk pedestrian paths (see photo at top). Carlton Landing launched the state’s first rural public Charter School, and the community is building civic and agrarian infrastructure, such as community gardens, from scratch.
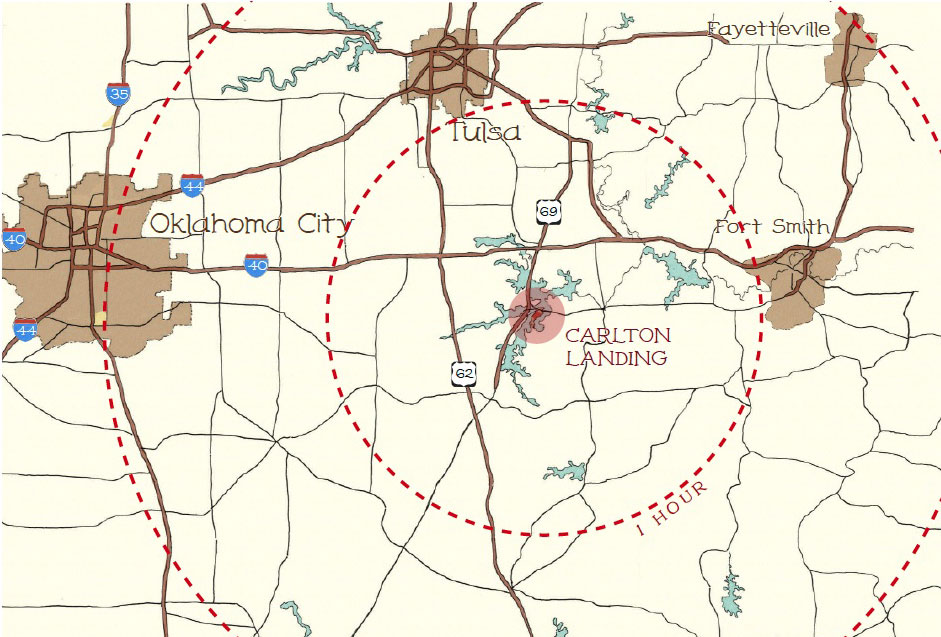
“I didn't just buy a house. I bought into a community with a vision. It's remarkable,” says Mayor Joanne Chinnici.
The town plan sets a new pattern of growth for rural Oklahoma based on neighborhoods, gathering spaces, and the underdeveloped tourism potential of Lake Eufaula, a major reservoir. The town is near Longtown—an unincorporated village—and the small town of Eufaula that was losing population for decades but has started to grow again. “Together the three communities could one day add up to a complete, identifiable place where there currently is not one,” notes the planning team, led by DPZ CoDESIGN.
Carlton Landing aspires to have a catalytic effect on the region. Lake Eufaula was primarily made for flood control and hydroelectric generation, not for recreation or tourism, and had a negative reputation among locals who saw it as “dirty”—made murky by heavy rains from the Oklahoma City metro area, the planners report. “Fortunately, Carlton Landing bordered a section of the lake that is spring fed from the southeast and therefore much clearer. The community has promoted its clean waters and ideal conditions for water recreation, transforming the image of the lake into a regional source of pride and tourist destination.”
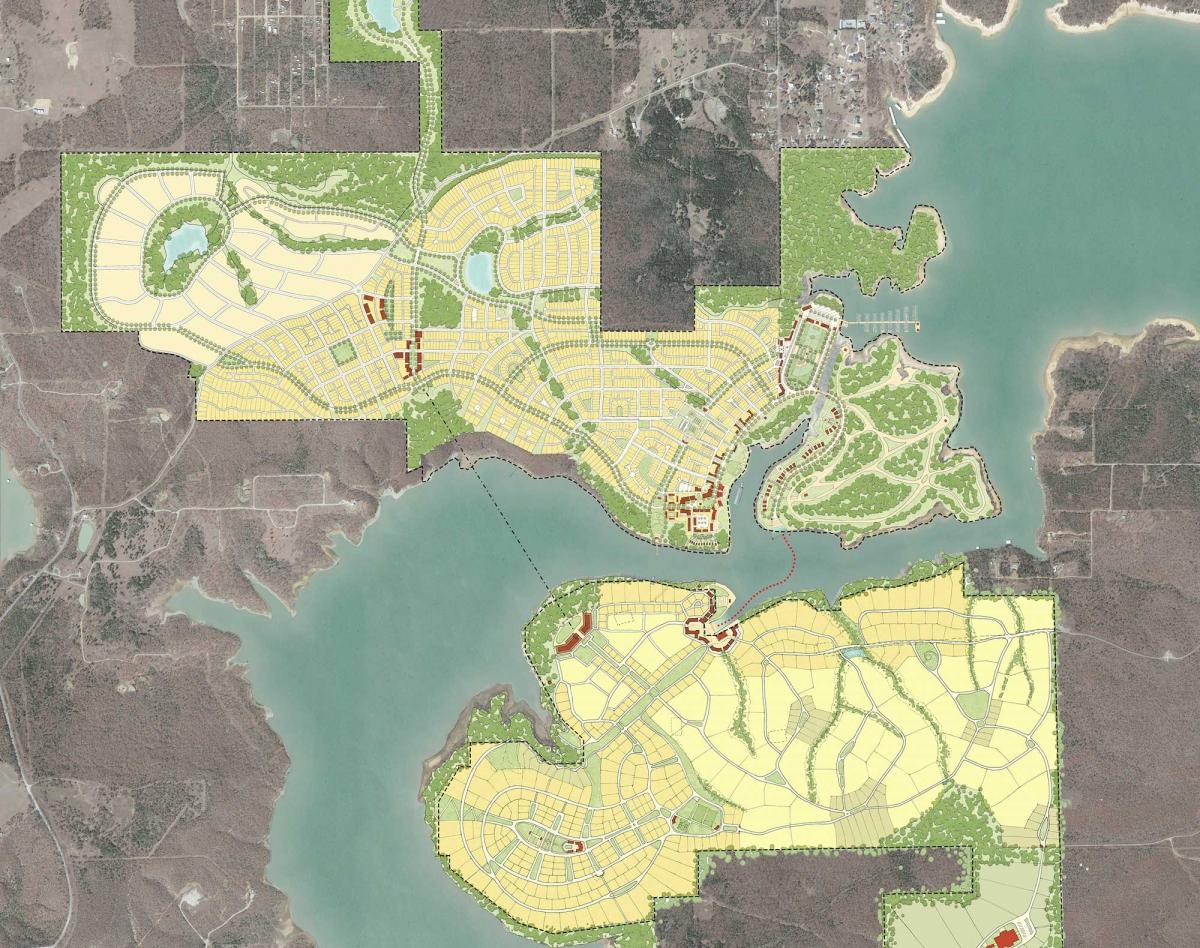
Carlton Landing’s robust residential options range from condominiums, townhouses, and courtyard cottages to larger single-family homes—and current plans include workforce housing and multi-generational/ family compounds. The architecture employs rural Oklahoma vernacular styles in wood clapboard and board and batten siding, with a consistent standing-seam metal roofscape that will protect buildings for many generations and give the town a unique look.
Like historic towns, Carlton Landing features a mix of uses in the form of town center shops, restaurants, live-work housing, and generous greens and parks. Multiple neighborhoods are centered on civic buildings and public space, each with distinct character and residential mix. Neighborhoods are connected by a network of streets that is not a rigid grid—rather it follows the undulating topography to minimize the site disturbances and engineering.
Civic infrastructure
Carlton Landing Academy began as an elementary school and now includes high school curriculum. A lean, “learning-cottage” concept was adopted so that the school could expand incrementally as needed via attractive, one-room wide modules. These are architecturally detailed like the surrounding houses while shaping internal outdoor courts and play spaces that are screened and protected from the street.
Other civic buildings include a Community Pool & Clubhouse, Community Dock, Community Garden, Town Green Pavilion, and Community Church. A wastewater treatment plant that complements light imprint stormwater management is in the works.
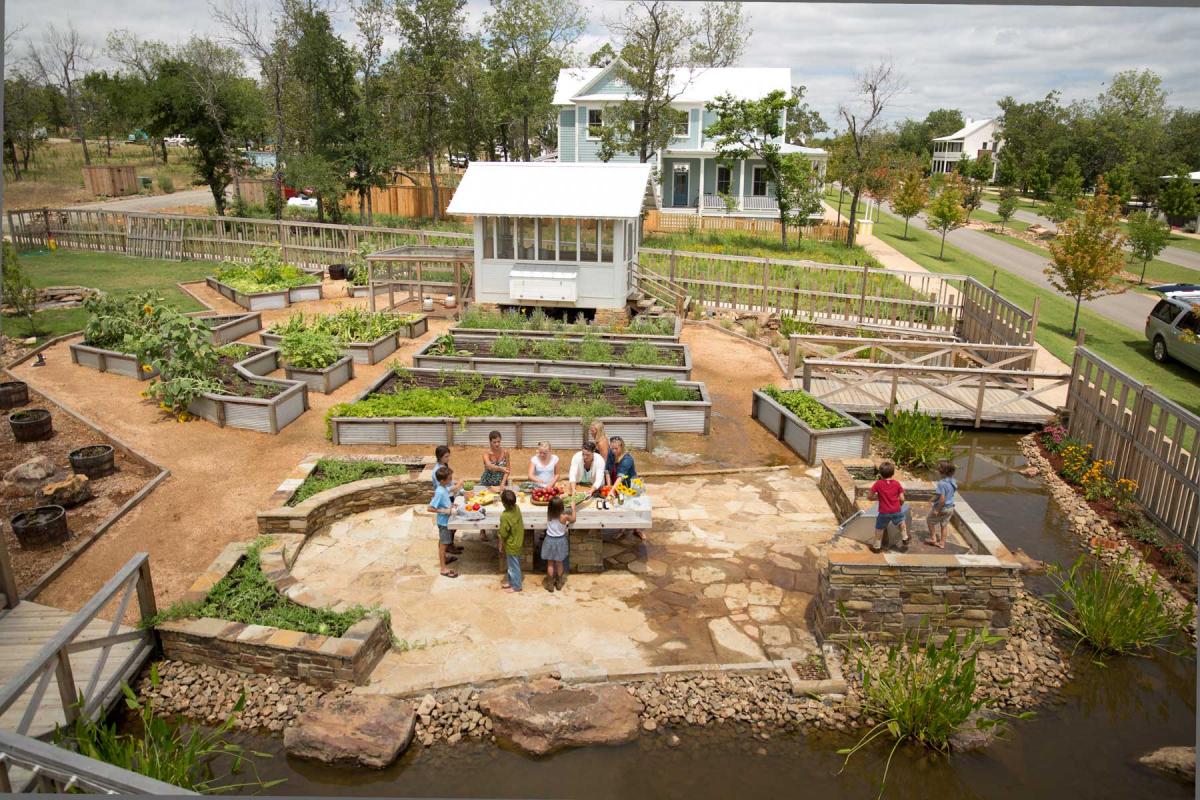
Current commercial uses include a meeting house/general store/coffeeshop/inn, Mama Tig’s Woodfired Pizza Restaurant, and pop-up shops including monthly open-air market, and bike and kayak rental shacks. The community garden with a nearby facility for management, processing, and sale of produce is honoring the site’s agrarian history. The businesses will grow as the town grows, in a town center by the lake and other commercial nodes.
Green space and pedestrian networks
Carlton Landing is rich in public spaces, including nearly 10 neighborhood and community parks and greens, with activities like bocce, playground equipment, and seasonal festivities. A network of linear greens and parks connect to the lakefront, where there are trails on the water. Along the way, these green spaces establish a necklace of community gathering opportunities and underscore one of the principal intentions of Carlton Landing—the facilitation of neighborly interaction for both visitors and residents.
“We believed if there was a place that involved good urbanism, good architecture and a high level of resort services and community programming, and some assurance on the investment through design controls; if we could bring that all together, it would work on this site,” says Grant Humphreys, the developer and town founder. “We didn't see anything like this in the state.”
The jury notes the challenge for Carlton Landing in the coming decades: To continue to extend the emphasis on self-sufficiency to include a greater mix of uses and opportunities for diverse people and incomes in the community.
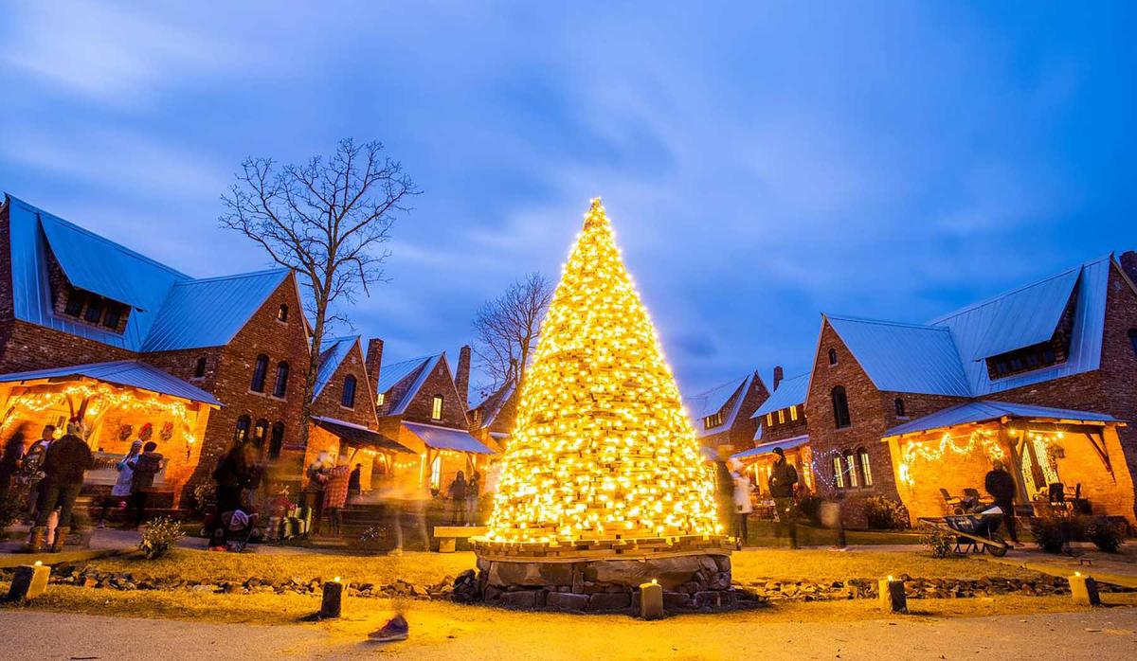
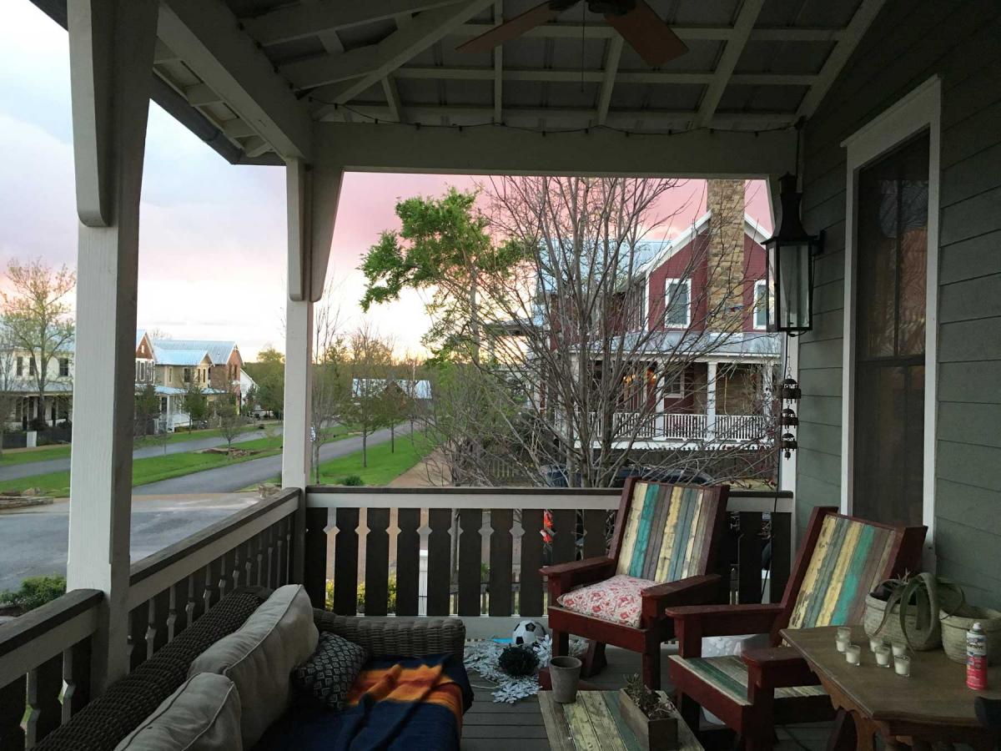
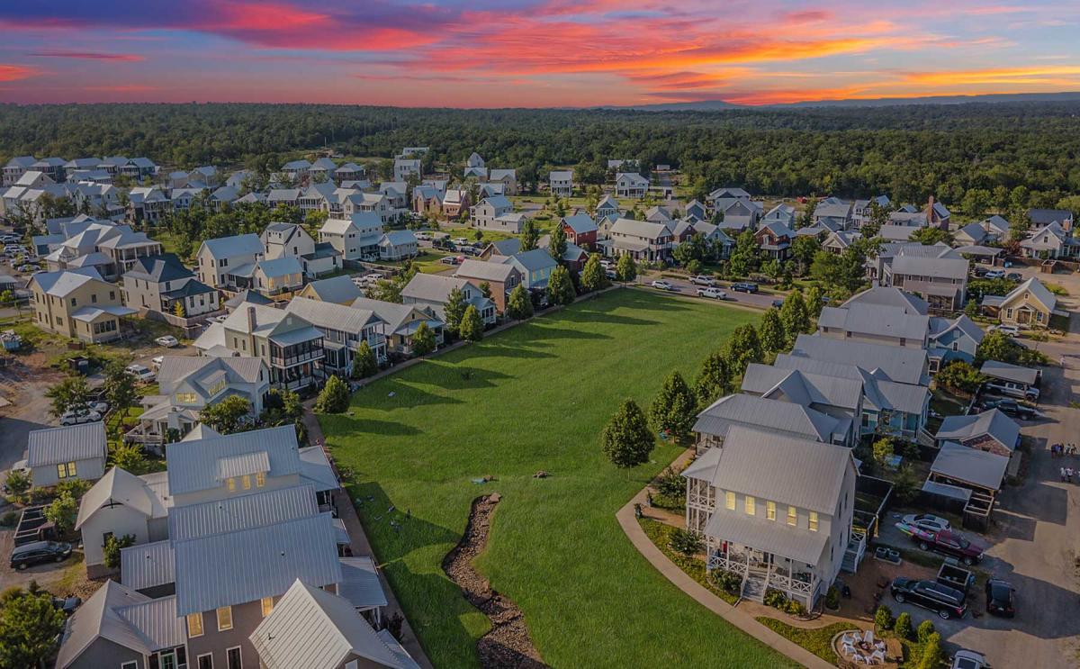
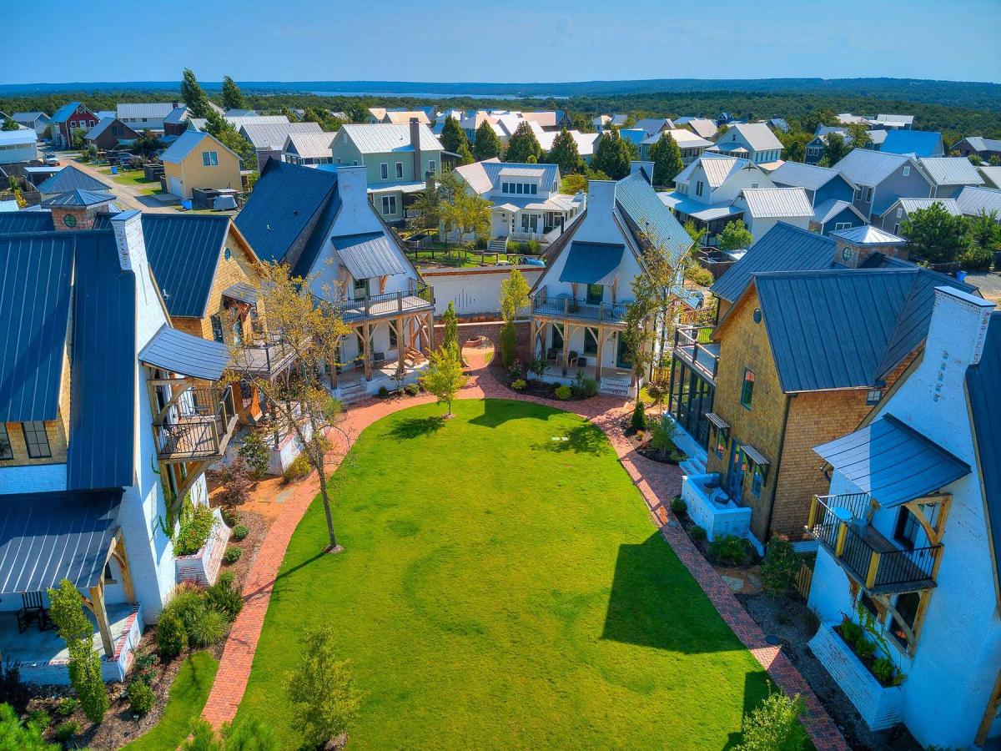
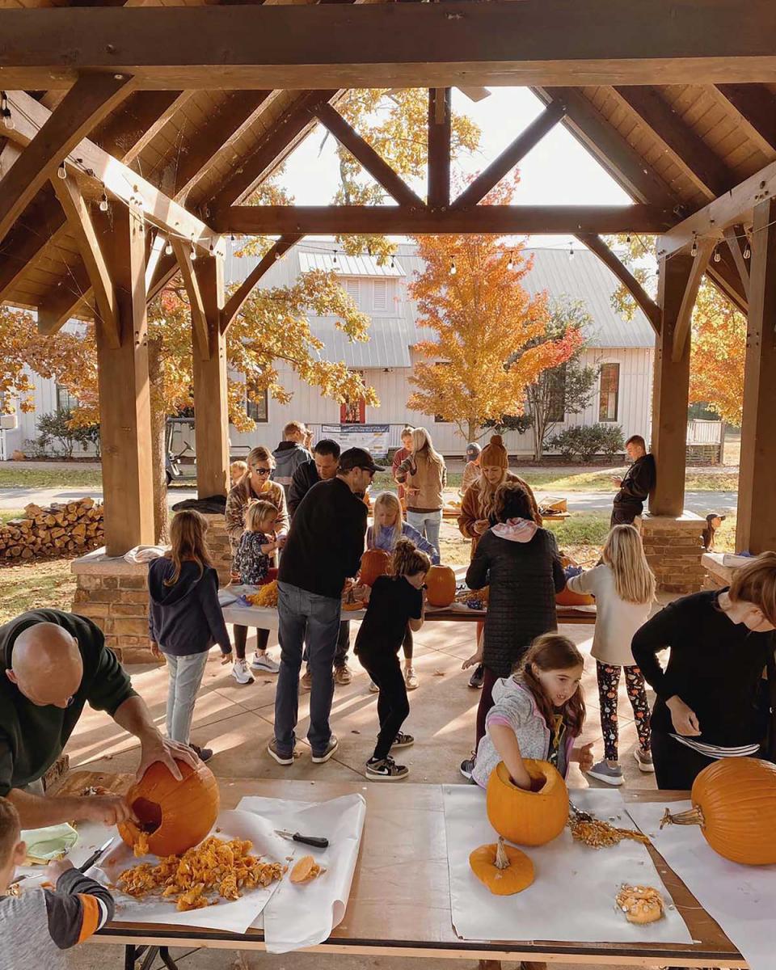
Carlton Landing
- DPZ CoDESIGN: Principal firm
- Humphreys Partners 2009, LLC: Client
- Grant Humphreys: Town founder
- Tom Low, Civic by Design: Planning, architecture, and light imprint designer
- Jim Hasenback: Town architect
- Georgio Tachiev, GIT Consulting: Water and environmental advisor
- Brett Mann: Landscape architect
- Laurie Volk, Zimmerman/Volk Associates: Market analyst
2022 Charter Awards Jury
- Andrew von Maur (chair), Professor of Architecture at Andrews University in Berrien Springs, Michigan
- Maria Fernanda Sanchez, Co-Founder and Director of Estudio Urbano in Guatemala City, Guatemala
- Wendell Joseph, Project Planner with Toole Design Group in Boston, Massachusetts.
- Jaime Correa, Director of the Undergraduate Program and Associate Professor in Practice at the University of Miami School of Architecture, Coral Gables, Florida
- Megan O’Hara, Principal, Urban Design Associates in Pittsburgh, Pennsylvania





