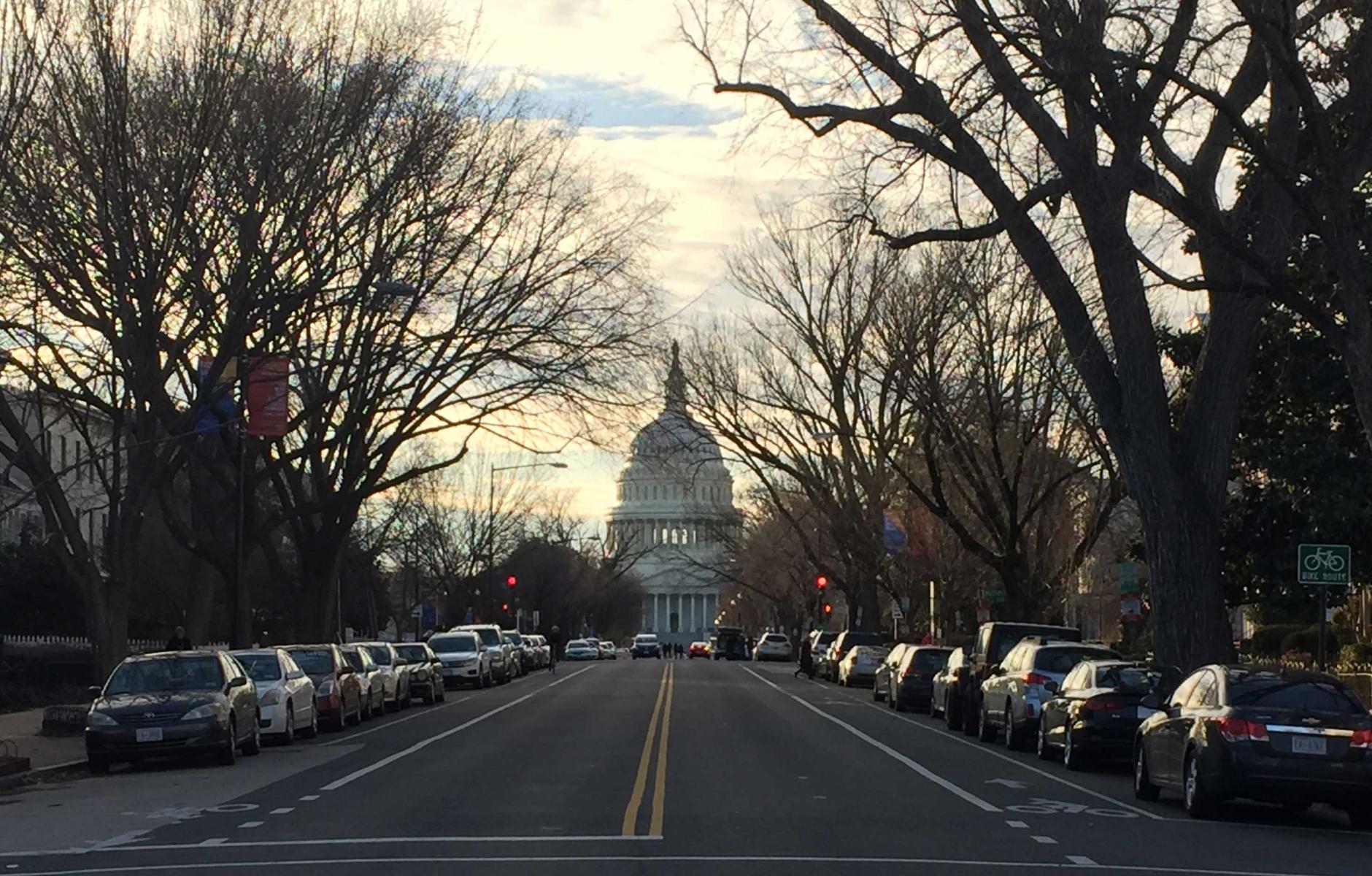
L’Enfant’s sacred design for Washington DC
To the extent anyone thinks about the layout and pattern of streets in Washington DC (and really, who doesn’t?), the common perception is that there are two systems at work. First, a basic grid arrangement of streets running north-south and east-west, and a second wheel-and-spoke pattern of avenues connecting significant architectural or topographical features around the city. And for visitors, how confusing it can be. But aside from the obvious look of the city with its grand avenues set at angles to the underlying grid, the grid itself has always struck me as unusual. The gridded streets are not uniformly arranged, resulting in a variety of block sizes and shapes; large and small, square and rectangular, oriented either vertically or horizontally. Ah! I thought to myself, Pierre L’Enfant, who designed the city, intended to create so much variety! And so I started to write an article on this syncopated street pattern of Washington DC. I imagined the design intended to create a variety of opportunities for the development of large or small buildings, on larger or smaller parcels of land, for all the unknown uses and activities that the future of the city might require. Who can truly know what the future might bring? L’Enfant showed great foresight in this, I imagined; by contrast our conventional suburbia of today lacks this sort of versatility. And I saw a metaphor in this for us all, as we go about planning our personal lives for our individual unknown futures.
Then just in time to stop me from making too great a fool of myself, I stumbled across Nicholas Mann’s fantastic book, The Sacred Geometry of Washington DC. It showed me just how wrong I’d been about L’Enfant’s intentions, and what an absolutely astonishing design he produced, which has remained hidden until Mann’s work uncovered it. This book should be required reading for every urban planner, or anyone with an interest in American history and democracy, and perhaps surprisingly, ancient spiritual wisdom.
During the economic downturn of 1992-93, I lived in Old Town Alexandria and paying work was thin. Consequently I wandered the streets of DC with a lot of spare time on my hands. I observed so much, and one of the things that stood out to me as an urban planner with an interest in history (aside from that syncopated street pattern; I hear the rhythm of jazz when I think about it) was the location of the Supreme Court. Grand though the building is, the location seems like an afterthought, stuck behind the Capitol building. How could this be when L’Enfant was so thoughtful about everything else? Disappointed in the man, I decided I’d redraw the city plan with my own ideas and make it right. Obviously, a capital city hosting a government of three parts—executive, legislative, judicial—needed three excellent buildings in three prominent locations. As the area of downtown housing so many federal offices is known as the “Federal Triangle,” there really should be a triangle represented in the city, with the Capitol, White House, and Supreme Court anchoring each corner. The obvious location for the Supreme Court, to my mind, was what was known as Buzzard’s Point, the home of Fort McNair at the confluence of the Anacostia and Potomac Rivers. Thus, a true federal triangle would be defined, with each branch of government keeping an eye on the other.
As it turns out, L’Enfant had other ideas for the Supreme Court and many other things which, as Mr. Mann describes in his gem of a book, were much more integrated and grand, with the intent for the city pattern to act as the physical embodiment of the ideals found in the Constitution, the Declaration of Independence, and the heavens above.
As an art student in Paris and the son of an architect at Versailles, L’Enfant was versed in the ancient mathematical concepts of Pi, the Fibonacci Sequence, and Phi or the Golden Mean, and the manner in which they were used in ancient Rome, Greece, and in the construction of the Egyptian Pyramids and the Temple of Solomon. These concepts were, to the ancients, not merely mathematics but were infused with spiritual meaning. Universal truths were to be found in their understanding. The Golden Mean (the ratio of 1 to 1.618) for instance, is found all throughout nature: the ratio of male to female honeybees, the pattern of pinecone bristles, the arrangement of petals on a flower, the structure of DNA itself. When he was offered the task of designing the new federal city for the United States by George Washington, he was considered the most qualified individual because of this background knowledge he possessed. He wasted no time at all getting started when given the commission.
As would any land planner, L’Enfant began work by surveying the land and analyzing the topography, making note of the high points and wetlands in the area. He spent an enormous amount of time getting to know every corner of the land he was given to work with. Following this, as best as I can determine from the story given in Mann’s book, there were essentially ten steps that L’Enfant seems to have followed in creating his design. I’ve omitted some other minor technical steps, but the major elements of the process which L’Enfant seems to have employed are outlined below. The drawings have been graciously provided by Mr. Mann.
Steps:
1. Determine the central point of beginning, from which all other work of the design would grow. L’Enfant chose Jenkin’s Hill as his starting point, the highest elevation in the area; we now know this as Capitol Hill. This makes the Capitol Building the centerpiece– pointedly, not the White House. This location symbolically reflected the central place of the citizen in the new democracy.
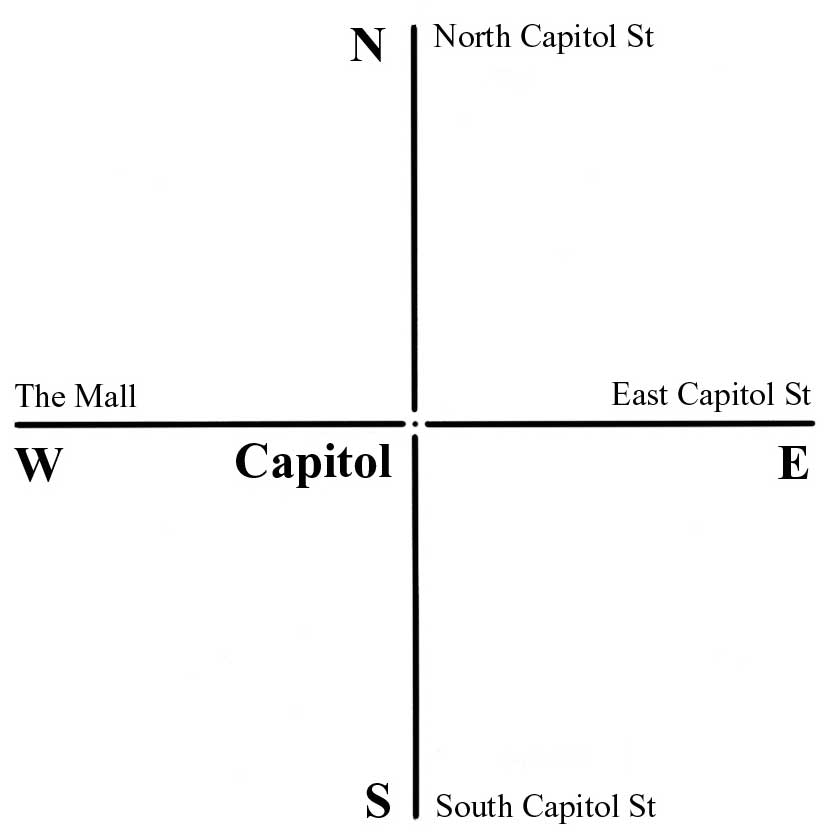
2. Create two streets emanating from this central point; one running north-south, another running east-west. Today we know these as North and South Capitol Streets, East Capitol Street, and The Mall. This process follows the method of the ancient Romans, who as city planners used a central point to create what was known as the Cardo, the main street running north-south, and its companion known as the Decamanus, running east-west.
3. A circle was then drawn, centered on the Capital, the beginning point, which was 0.618 mile in in diameter … which, relative to a full mile, represents the Golden Ratio of 1 to 1.618.
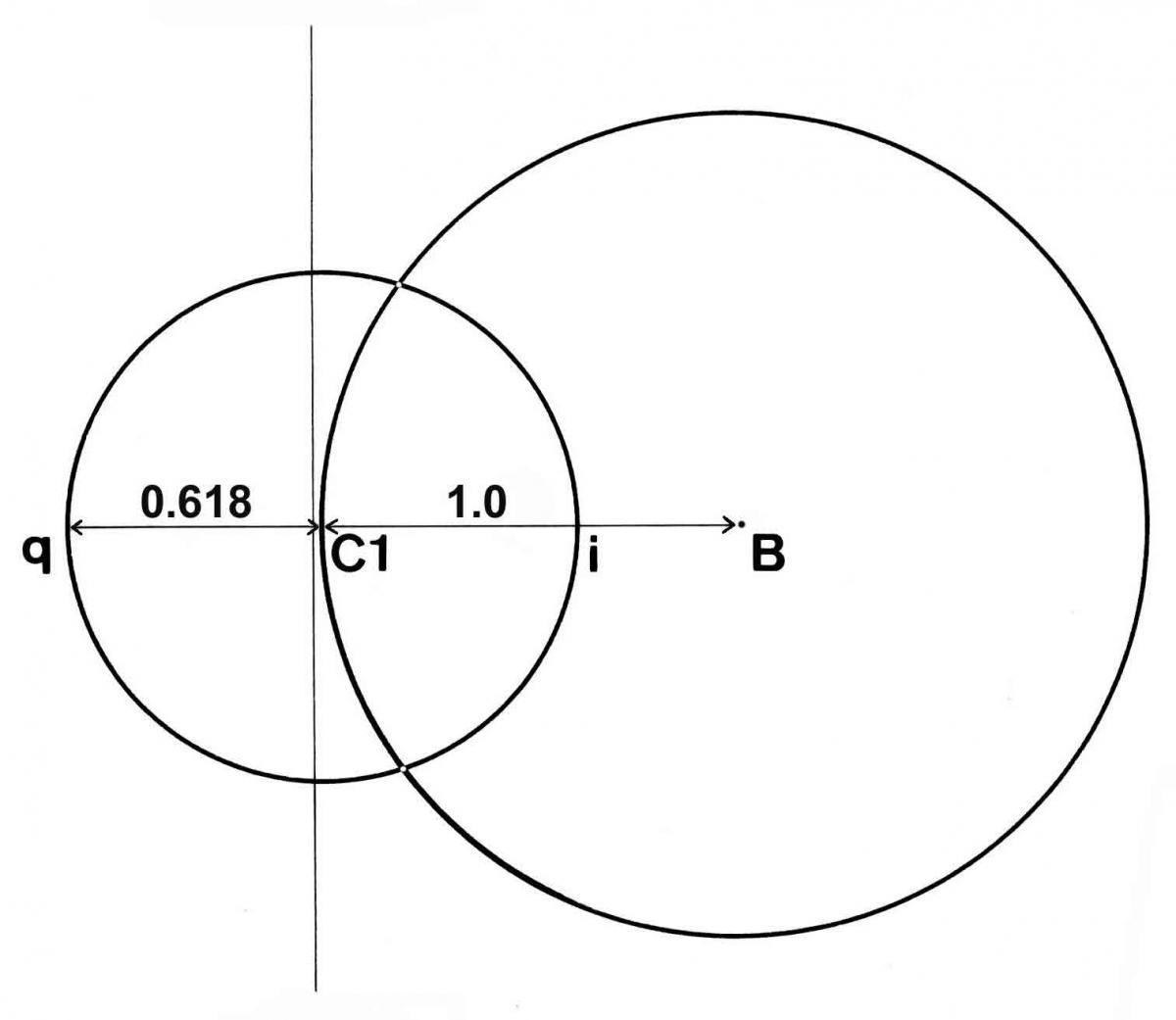
4. A second circle was then drawn. Its center was one mile east of the Capitol, with a diameter of one mile. This creates an overlap of two circles; when placed in such a manner an oval shape is formed known as the Vesica Piscis, or the Mandorla. It is the western equivalent of the Asian yin-yang symbol, the point at which opposites take on each other’s qualities in resolution. In this example it is unbalanced because of the unequal sizes of the circles, but a true and balanced Mandorla is found elsewhere in the plan.
5. A third circle was drawn, again centered on the Capitol, with a radius of 1.618. Thus we have three circles, of 0.618, 1.0, and 1.618 miles. These reflect the Golden Ratio of 1 to 1.618, found throughout nature.
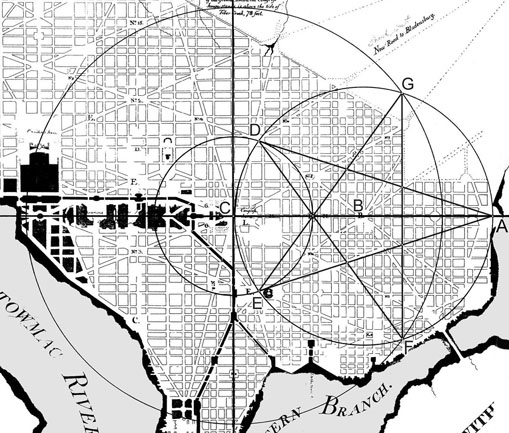
6. Circles can be divided into five parts of equal size, resulting in a pentacle. L’Enfant then divided his circles thus, resulting in pentacles inside each, with the points heading east. The number five, represented by the pentacle, symbolized the earth and its people in ancient cosmology. L’Enfant used this to symbolize the citizens as represented in the Capital Building. The angled sides of the stars determine the alignment of avenues.
7. A series of cascading stars emerges.
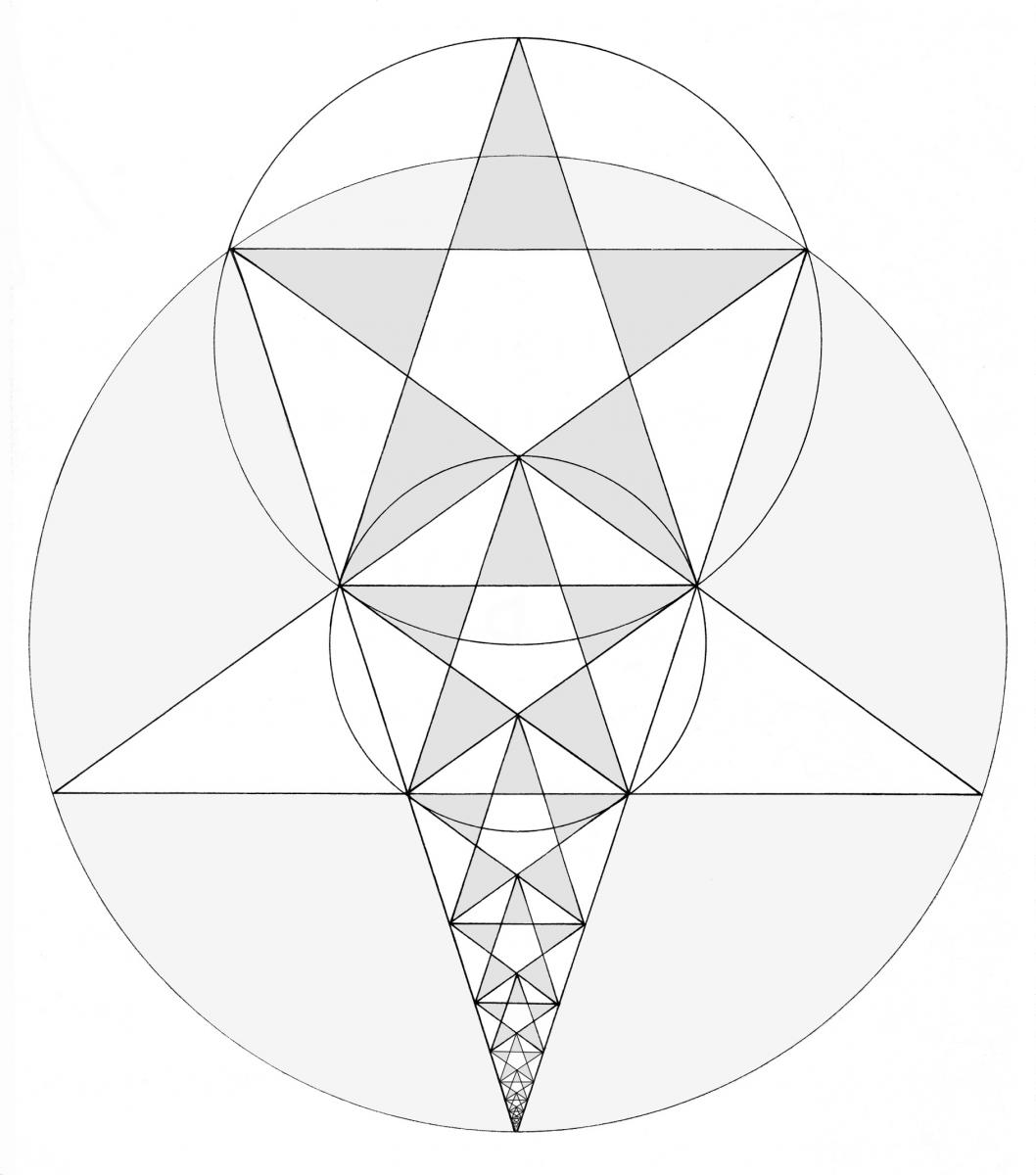
8. The locations of major buildings, public squares, and so forth were determined by the Golden Section Template shown below, which grows out of the star alignment. This design constitutes the conceptual master plan for the city. Its pattern was also made use of years later (though unknowingly in all likelihood), by the McMillan Commission, to determine the location of future monuments and structures such as the Lincoln and Jefferson Memorials, and eventually the Pentagon.
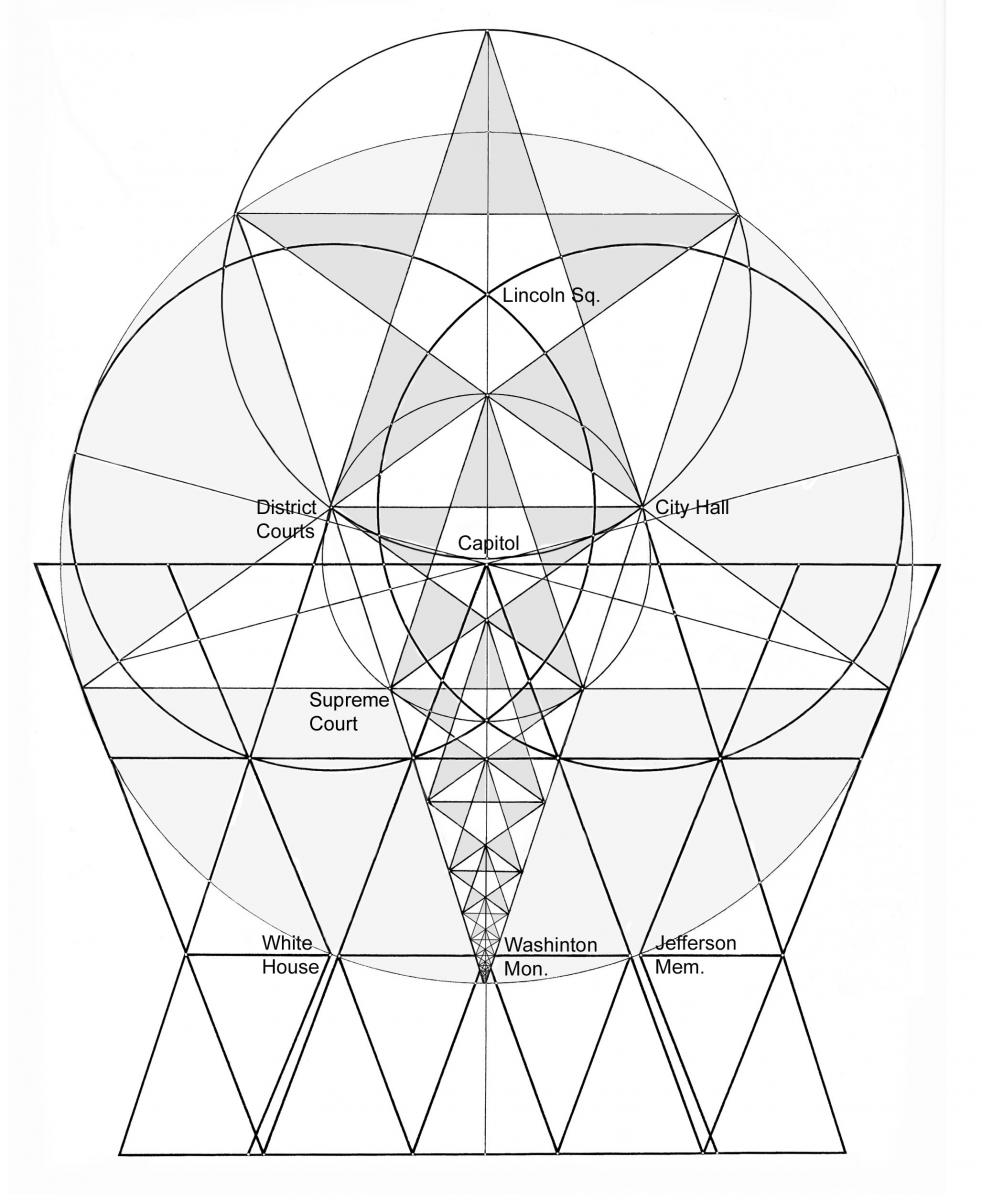
9. From the White House, avenues radiated out using a different set of geometric principles. Here, L’Enfant used an angle of 60 degrees for two avenues, Vermont and Connecticut Avenues, which form an equilateral triangle (S Street forms the third side). The angle was subsequently shifted down to 50 degrees later, by Ellicott. This triangle has no relation to the previously described work emanating from Capitol Hill, but is self-contained and based on the number 6, not the 5 of the cascading stars. As described previously, a circle can be divided into 5 equal parts, but also into 6 equal parts. This results in a hexagram, which when linked together form the foundation of a pattern known as the Flower of Life. The purpose L’Enfant had in shifting to this other pattern in the more western side of the city is explained below.
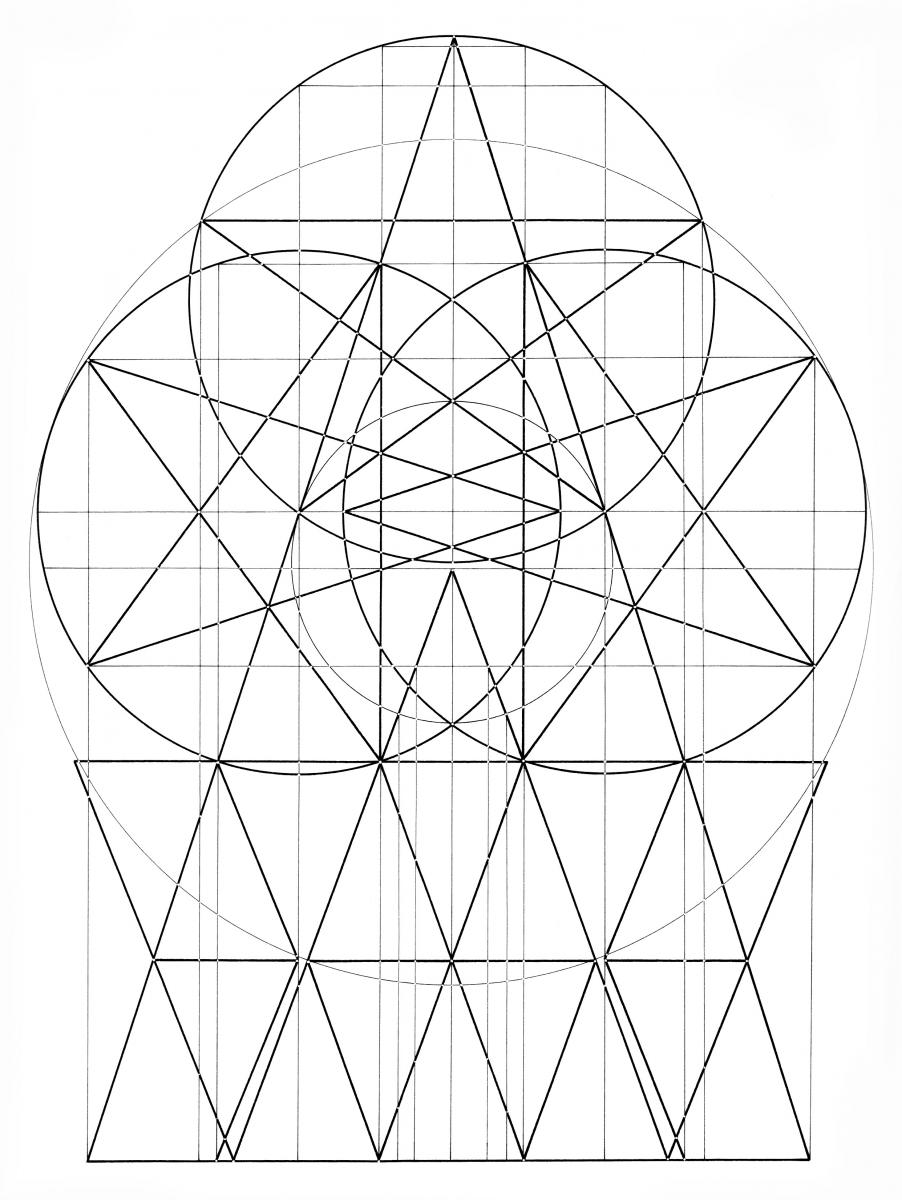
10. The grid system came last, and is based on the pattern of cascading stars. Certain streets of major significance were set by the alignment of the star points and the edges—8th Street for instance, halfway to the White House, is particularly important. The large grid that emerged from this was then further subdivided by quarters or eighths, giving the grid arrangement that syncopated look described earlier. The avenues are thus not simply overlaid on top of the grid; instead, the grid emerges out of the angles, points, and intersections of the star pattern.
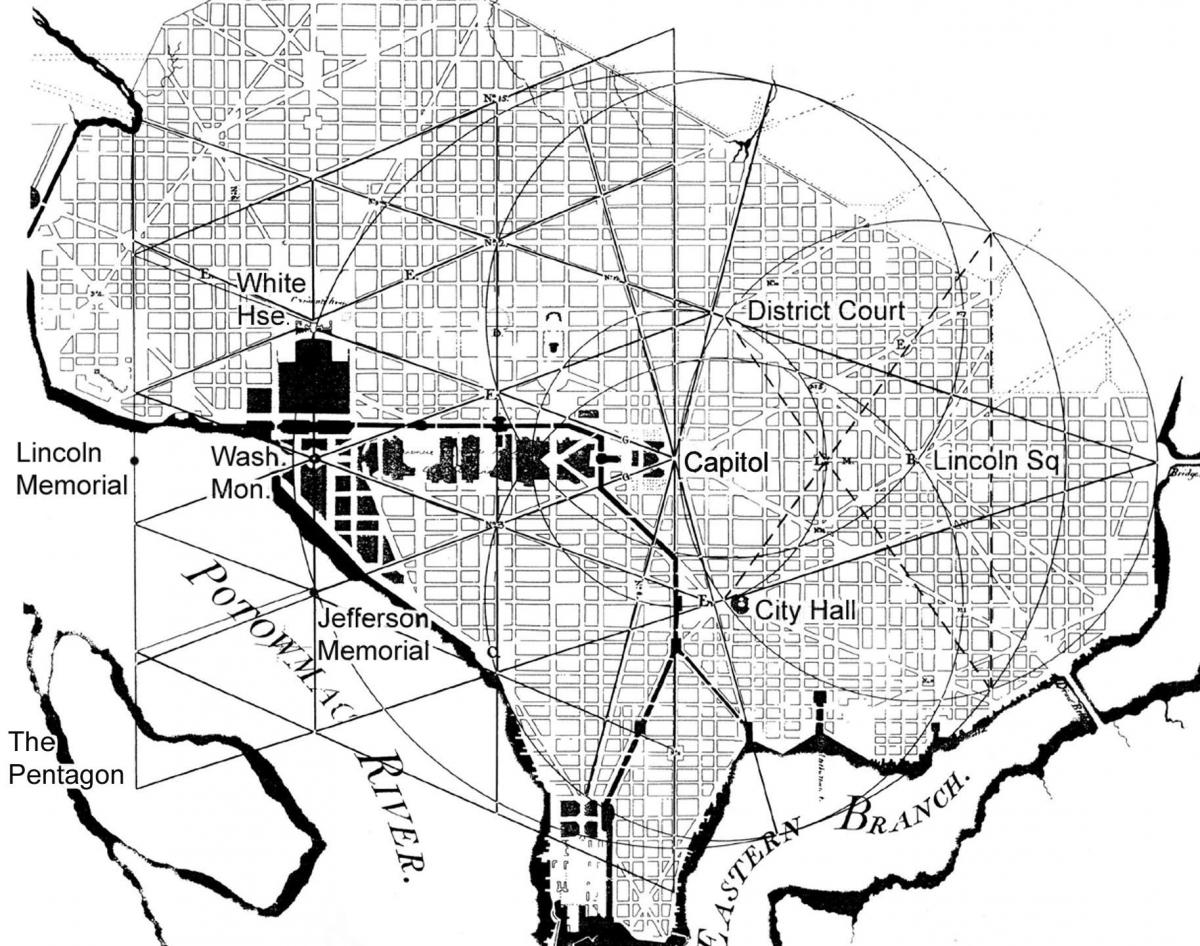
While the city today is heavily weighted to the west in its intensity and activity, L’Enfant intended the city to emphasize the east. What is now called Lincoln Park, halfway between the Capitol and te Anacostia River, was intended to be the great American gathering spot, similar to the ancient Roman Forum, with arcaded shops lining East Capitol Street. At the Anacostia, a large market was intended, as a port for the city of commerce. George Washington had already started organizing the Potomac Canal Company, with the canal starting its westward journey at Georgetown. Because the city is located at the fall line of the Potomac (the point at which the river is no longer navigable, meaning ships must offload their cargo) the intent was that the city would become a crucial transportation and commercial hub to the west. For various reasons, this city of commerce never blossomed, but the original design held that intent.
Much has been made of the secretive math and geometry involved, and what potential nefarious intent this implies to some minds. This is the sort of thing that worries various strains of Christians, but it needn’t; these are the same principles that were used in the design of Solomon’s Temple, for instance. What L’Enfant was after was to symbolically represent the uniting of heaven and earth, that the American ideal of democracy offered. The number 5, displayed in the stars expanding out from the Capitol, represented to the ancients the spiritual power of earth and its people. The number 6, represented by the two angled avenues extending out from the White House, held the spiritual power of the heavens and the gods. L’Enfant intended to symbolize a reconciliation of heavenly and earthly powers, the spiritual and democratic ideals, in the geometry itself. The brilliance of the design lies in the fact that the geometry fits so well with the given landscape. Jenkin’s Hill, for instance, turns out to have been precisely the right distance from the Anacostia River for the two circles to span accurately, and thus Golden Ratio to operate effectively given that starting point. L’Enfant must have been absolutely giddy with excitement to see the synchronicity at work here.
I have to concede that really what this all comes down to relies on very well researched speculation. The conceptual foundation of L’Enfant’s design, based on mathematical principles used by the ancients, has remained a complete unknown for two hundred years until Mann’s book. But the case Mr. Mann presents is logical and so internally consistent, and goes so far beyond what other writers have uncovered. Having viewed the original drawings made by L’Enfant, at the Library of Congress, and comparing them with those made by his successors, I sense Mann is correct.
What actually transpired however is something of a tragedy, instigated mostly by L’Enfant himself. The brilliant plan he offered was never fully completed, and was later significantly changed against his will. This is due, as Mann tells the story, to two basic issues; first, an ancient conflict that every land planner and land developer continue to struggle with– money. While President Washington and Congress approved of the work, L’Enfant insisted on holding back his design from everyone until he felt it was exactly right. Given the political and financial constraints of the young nation however, the development of the city needed to begin with no delays. There was no money to actually build the city, and so money had to be raised by the selling of lots to prospective builders and speculators. L’Enfant refused to budge, and was consequently relieved of his position by his friend and mentor, the very frustrated President Washington. Those individuals who took over the work had absolutely no feel for, or knowledge of, any grand vision; but were simply technical engineers, who did not hesitate to compromise the design for the sake of expediency. One of the reasons so many current critics have failed to see the geometric concept L’Enfant created has been that they look at the current layout of streets and building layout for clues, which varies considerably from what was intended, rather than the original design which was never fully carried out.
The second issue blocking the full completion of the plan was the fact that L’Enfant never told anyone what he was doing! The entire concept and the manner in which the geometric ratios were employed and why; the use of the Golden Mean as the foundation; why certain buildings were located and oriented in precise fashion; all of it was kept in his head. He shared with no one the overall concept. Once he was dismissed from service, he simply kept quiet as his design was compromised by Ellicott and James Hoban, practical men who had no inkling of the underlying vision. We will never know why he kept this secret, but for more than 200 years the true inspiration of the plan lay hidden until Mr. Mann’s astonishing detective work uncovered it.
In the ensuing decades of the 19th Century, the city fell victim to a number of wounds, including the expediencies the Civil War required, and the fact that the L’Enfant Plan was so compromised. In 1901, the McMillan Commission was appointed to re-invigorate the original plan. It succeeded in many ways, most emphatically by gifting us with the Mall and “monumental core” that we know and love today. It did not, however, restore L’Enfant’s vision, as it almost completely ignored the city east of the Capitol which was to have been the true commercial core; East Capitol Street, from the Capitol Building to the Anacostia River, was to have been what we would now call “America’s Main Street,” culminating in a grand waterfront market where RFK Stadium now sits. Lincoln Park, located halfway between the two, was to be an American Forum, patterned after that of ancient Rome. In fact, if L’Enfant had his way, Lincoln Park would be the location for a new international meridian line, forming a new 0 degree point. Thus we would measure by Washington Mean Time, not the current Greenwich Mean Time established outside London. Novus Ordo Seclorum, indeed. Instead, the area became a lovely but quiet residential neighborhood.

The National Capital Planning Commission, the agency charged with overseeing the federal built presence in urban Washington, published a long-term vision plan, Extending the Legacy, in 1997. This plan seeks to return to some principles L’Enfant established, including an emphasis beyond the Mall, looking east and south toward the waterfront, and locating significant institutions throughout the city. Current discussion is now underway as 2018 begins, of what to do with RFK stadium. Now abandoned, the stadium site and its 190 acres is essential in this process, given its prominent location in what L’Enfant conceived of as a grand public gathering space and market. Might this be an appropriate spot for a possible second headquarters for Amazon, the latest hot topic among urban advocates across the nation? Time will tell if Amazon even locates in DC or elsewhere, but if designed appropriately, it could act as the anchor of L’Enfants vision for the spot.
By the way, that concern of mine about location of the Supreme Court was not lost on Major L’Enfant. He had a very specific location for the Court, much different than mine, and very different reasoning as well. He located the Supreme Court along 8th Street NW, where today we find the National Portrait Gallery. This is a slightly discreet spot, and intentionally so. While the White House and Capitol are highly visible and political, L’Enfant understood that the Supreme Court is emphatically not political, and therefore downplaying its visibility is appropriate. Yet, located on 8th Street places it (or, would have) halfway between the executive and legislative branches, so as to keep an eye equally on both.
Conspiracy theories, conflicting stories, and misinformation surround the story of L’Enfant’s Plan of Washington. Numerous individuals have recognized various geometrical bits in the plan, particularly a pentagram/ inverted star located above the White House, though this star was inadvertent and not intended; but as far as I know, no one other than Mann has perceived any unified grand vision or underlying principles in the design. To my mind, Mann’s work is significant not because of the new historic research he brought to the story, but his analysis of the geometry, based on his knowledge of the ancient use of the Golden Mean, and the understanding of the spiritual aspirations underlying it all.
What can city design take from the legacy of L’Enfant? Elegance, memory, and harmony of our political and spiritual aspirations, must infuse our thinking, on both a personal and communal level. The current political and cultural divide across the nation needs all manner of healing and reconciliation. L’Enfant showed us clearly how the built environment can symbolically support this.
At the end of his book, Mann touches on the idea of re-emphasizing the feminine aspects inherent in the grand power of the Golden Mean. This is a very timely lesson for us to take away from L’Enfant’s plan; a new perspective on the natural and feminine aspects of the plan, and urbanism in general. We so rarely find ourselves able to design from scratch here in the 21st Century, as L’Enfant was able to do. What is very pressing today however, is the need to redevelop the physical and social fabric of community, heal the wounds that we as individuals, citizens, and communities have suffered and must begin to face; abandonment and neglect, inequality, global climate change, relief for the oppressed, the challenge of sea level rise for our coastal cities. The places we design reflect the values we hold. As L’Enfant once did, we need to allow the ancient wisdom and knowledge of both the heavens and earth to inform the future directions we must take.
This article was published on The Urban Evolutionary blog.




