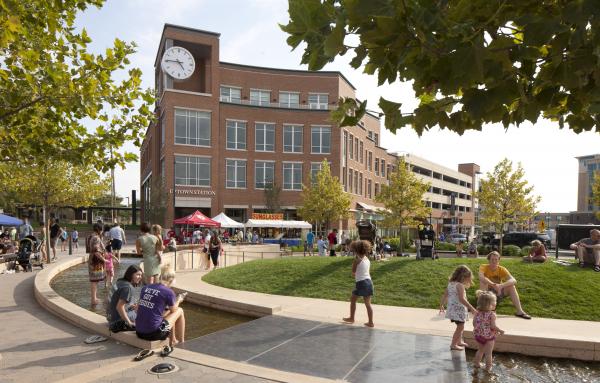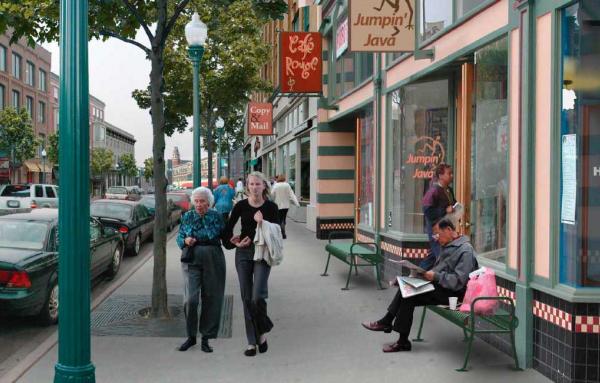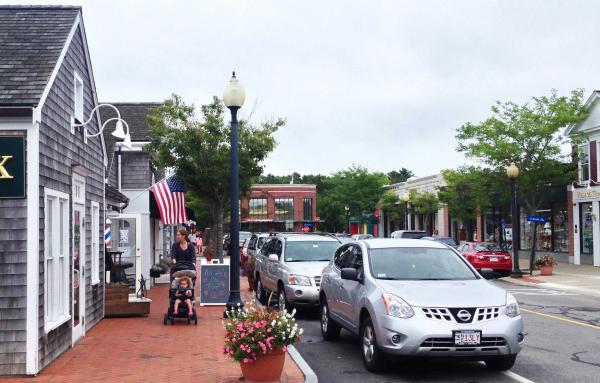
Great idea: Architecture that puts the city first
In celebration of the upcoming CNU 25.Seattle, Public Square is running the series 25 Great Ideas of the New Urbanism. These ideas have been shaped by new urbanists and continue to influence cities, towns, and suburbs. The series is meant to inspire and challenge those working toward complete communities in the next quarter century.
The new urban focus on whole cities and towns brings a fresh approach to the art and craft of architecture. Urbanists design buildings that put placemaking first and often work with the "missing middle" of building types that most contribute to urban vitality. That approach may employ classical principles and vernacular design—and/or seek modern languages that address the deeper meaning of place.
Public Square editor Robert Steuteville interviews Stefanos Polyzoides, principal of Moule & Polyzoides, Architects and Urbanists, and John Torti, principal of Torti Gallas + Partners, on the architecture of urbanism and how it contributes to whole neighborhoods, communities, and cities.

The New Urbanism is often about design of large-scale places, like complete neighborhoods and communities. But it is also about the design of buildings within those communities. So what does the New Urbanism bring to architecture that is different and essential?
Torti: It brings a new respect for the city. The notion of understanding and respecting the traditional city—rather than showing off a particular site or building—is the essential difference. Christopher Alexander, the great planning and architectural theorist, says it in a very poignant way. When you come to a place, a city, or a site, you must look and try to understand the whole place. It sums up what I think new urbanists are all about, which is being humble enough when we work on buildings to let the city take preference.
Polyzoides: One of the things we've learned as new urbanists is that the prime ingredient of urbanism is really public space and the public realm. So the urban plan comes first and the building second. It becomes an issue of whether the building is a monument or a piece of fabric. Then does this building dominate what's in place or does this building add to it or transform it? New urbanists essentially believe in compatibility between building and place, in the sense that buildings having specific intentions when placed in a particular location in the urban fabric.
Is New Urbanism somewhat at odds with the broader culture of architecture as it has been practiced over the last few generations and how so?
Polyzoides: Only to the extent that for most modernists urbanism consists of the composition of buildings in space and is not a question of coordinating the key ingredients of urbanism—such as open space, landscape, and infrastructure—and then integrating those in a way that makes for a particular character and a particular place. When you disconnect the building from its essential context, the focus is on the individual object to such a point that, over two or three generations, the individual objects dominate and become completely out of control. In that sense the New Urbanism is very seriously at odds with current culture.
Torti: I think every city is allowed one Frank Gehry building, but could you imagine an entire city made out of Frank Gehry buildings? There's a notion of the monument versus the fabric. Michael Dennis called it hero buildings versus soldier buildings. In most New Urbanist practices we create the soldier buildings, the fabric buildings that make cities.
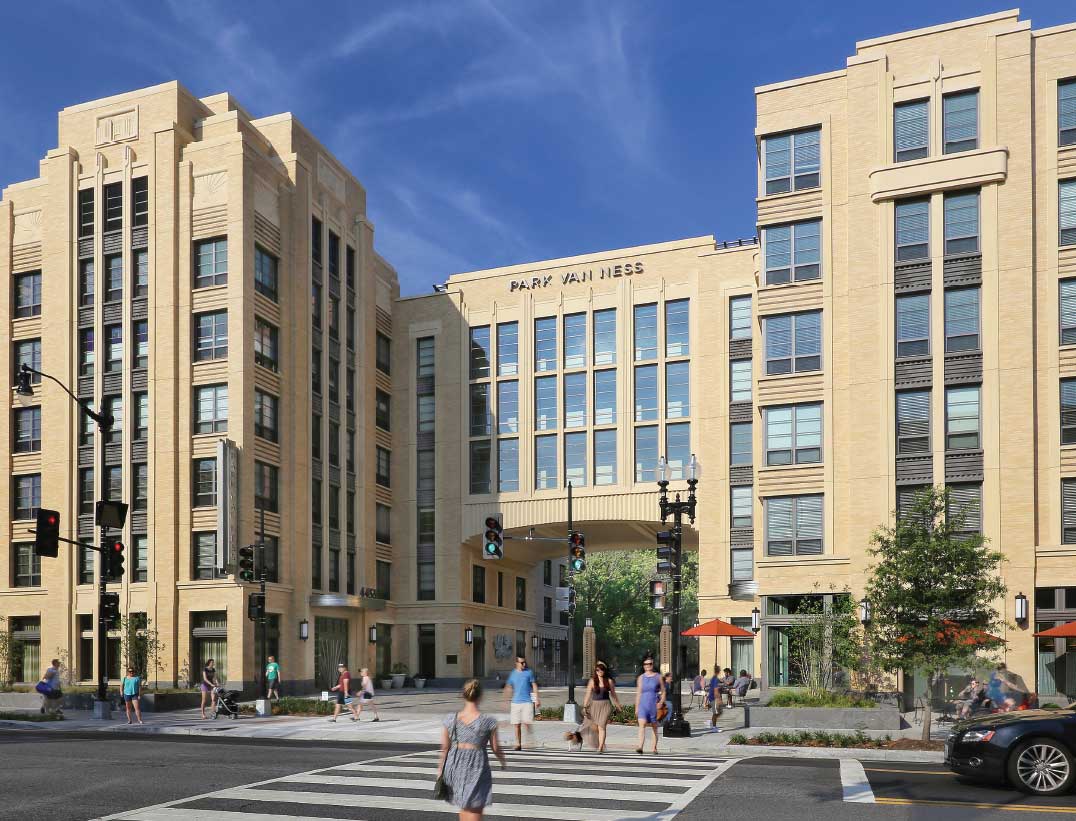
How though as architects and urbanists do you bring in the concept of fabric and monument? Do you ever go to the monumental, and why and how do you do that?
Polyzoides: I think the answer is relatively simple. It depends entirely on the Transect zone you're in and on the particulars of the site. For instance, there are two dimensions to traditional architecture. The first dimension is vernacularism which deals with common buildings. Common in the sense that they exist in multiple contexts and in the way they have become useful and important to us in current practice. And then there's classical buildings, which also have come from a long tradition of practice and which can also be transformed to current sensibilities and current places. Basically, the architecture of monuments is the architecture of classical form and the architecture of fabric is the architecture of vernacular form.
Torti:, There are some people that design in a more modern or more contemporary language that is very, very much rooted in a classical principles. The buildings themselves don't have Corinthian columns and cornices, but the notion of scale and proportion derives from classical principles. One of the more famous architects that did that well, now passed away, was Michael Graves. He was a classical architect whose buildings really had a more contemporary form. I think Michael Dennis does it similarly. Dan Solomon's work is very classically and traditionally rooted but has a wonderfully refreshing, contemporary, updated, modern language to it.
Polyzoides: For individual starchitects, they impose their signature on a particular building. For new urbanists, their signature is the place-generated by an ensemble of buildings and public spaces. That act is not style-bound, but connects and binds architectural urbanism in a very elementary way, particularly how buildings relate to public realm.
The urban-rural Transect, mentioned earlier, is a tool for characterizing the intensity of urbanism of a place. Is it a downtown, a main street, or a general neighborhood, for example? So how does the Transect fit into the design of buildings? And is this a concept that is generally recognized outside of the New Urbanism?
Torti: In my mind, the Transect was a great observation about how good cities are made in a more natural way. It puts building types in the correct order from the center to the edge. The new urbanist operates in a world of types or typologies. While there aren't that many basic types of buildings, there are certainly a lot of subtypes that help new urbanists recreate traditional cities to meet the more modern applications of today's world, particularly with automobiles. We're all glad to know that the amount of automobiles is decreasing in our large cities every day and the need for them is getting less. But the reality is traditional urbanism belongs to a pre-automobile world and we have come to learn to deal with cars in a very visceral way. The notion of how a simple thing like parking affects different neighborhoods is amazing, particularly in the design and the permeation of the pedestrian place. You have to figure out how to defer the automobile to a secondary or tertiary level so it doesn't dominate like it does in the sprawling suburbs.
Polyzoides: For new urbanists, the examination of the universal idea of housing types is critical. Housing types fall typically within certain levels of development intensity. So if you go from a single-family house to tower, there's probably a dozen types in between and those types are typically to be found in various zones of the city. So you will rarely find a single-family house in the heart of the city, and you won't find a tower in T3 (the suburban Transect zone). But the ingredients of housing include not only the house form itself, but the relation of housing to immediate connections such as traffic and parking, open space, and landscapes. Those vary significantly by intensity, by location. In many ways, it is the absolute triumph of the New Urbanism that we've been able to introduce eggplant, zucchini, and tomatoes into our diet where for 60 years we've only had single-family houses and towers—meat and potatoes.
That leads into the concept of the missing middle which implies that certain building types have been lacking in communities over the last two or three generations. Is there also an architectural challenge here? Missing middle buildings were not designed by architects for several decades, and new urbanists had to come in with new building practices, new materials maybe, and figure out these missing middle designs all over again. Is that true?
Polyzoides: The reason that I'm a new urbanist is because 40 years ago when I moved to South Pasadena out of graduate school, I happened upon a street that had the most beautiful, simple, early 20th century porch bungalows each with a beautiful green landscape. It became very clear to me that there was something about the nature of this place that was not about preservation, but rather was about making similar places. For me, this is how typology and the missing middle came to be valued, by understanding what it was that they gave us already. I think this has been a major contribution of new urbanists—looking at the city and isolating its building ingredients in a way that, through repetition, you can make a city where the ingredients come to flourish on its own terms.
Torti: I think the notion of the missing middle has been there for a long time, but we've forgotten how to bring it into being. I think it exists in many new urbanists’ plans, but making this vision a reality becomes slightly more difficult, because normally, the pieces are more idiosyncratic and do not lend themselves to a lot of repetition, which is where the development industry was for many, many years. This is the skill of New Urbanism, to employ these multiple scales in building a neighborhood and making them work to fill in this gradient between high and low. The ability to have people and families in comfortable places that don't take multiple acres per family is an important contribution of the New Urbanism. The delicateness of that density, the ability to make family places, and places with yards that aren't two and three units to the acre but potentially as high as 10 units at the acre is a very important part of making a compact city. A Transect that is compact has the ability to create public realm across high to low densities that connects one place to another and creates a mix of people, of income, of uses in this continuum of fabric.
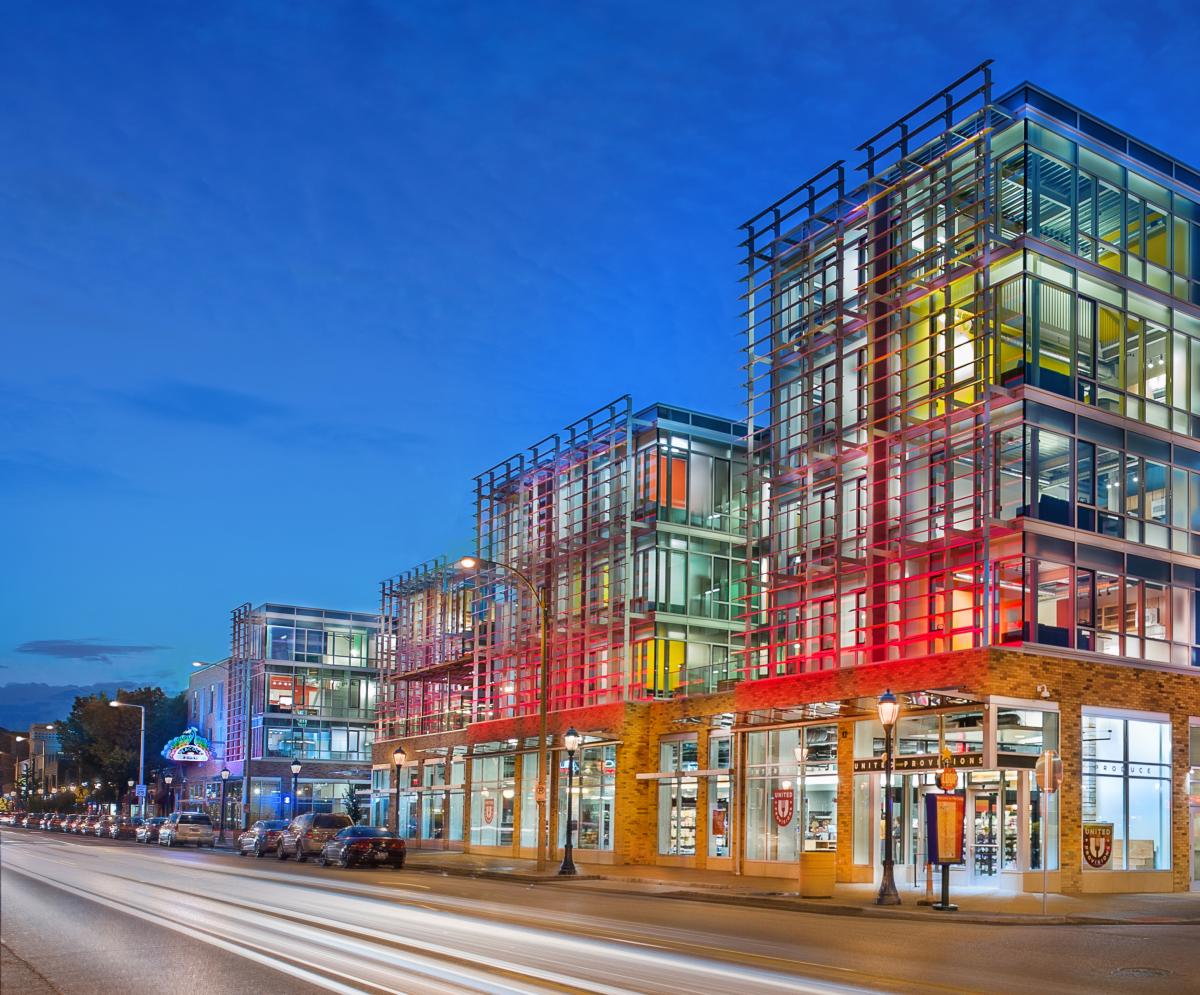
Urbanist architects today face issues that they didn't have to face a hundred years ago. I'm talking about how buildings relate to automobile traffic and how parking affects building design. Can you talk a little bit about that?
Polyzoides: I think the principle is loud and clear. If buildings are to command and to define the public realm, cars need to be on the sides or behind or under buildings. There are ways, depending on the context, to locate cars on the sides of buildings so it doesn't poison the public realm. I myself don’t believe that every street needs to be lined with buildings alone without parking. I think that cars in small numbers can appear in the public realm if they're properly screened, but by and large, they belong out of sight. Developments like transit and Uber both speak to an interest in reducing parking.
Torti: We have a typology chart here in the office that we use at a lot of our public meetings. From these three or four different housing typologies, we've stretched them out to have almost 30 typologies that deal with different parking arrangements. New urbanists have experience in handling the parking and keeping it out of sight. This ability allows new urbanist architects to focus their building to contribute to the neighborhood so that the public realm is about people, not cars and parking. The good news is that many very forward-thinking cities are reducing their parking requirements for inner city buildings by a large amount. Here in Washington DC there was even some consideration of limiting the construction of new parking because people use cars less and less every day, especially with a transit system a good bicycling.
Were they banning new parking spaces in portions of the city, or was that a consideration?
Torti: We just had a new zoning code written, and one of the suggestions that did not get approved in the end was no new parking in the higher-density neighborhoods. A very, very low requirement for parking did get passed. The requirement focuses on the maximum amount of parking, it's no longer a minimum. For instance, a quarter of a car, or a half a car per housing unit, which is a very low number.
Some new urbanist architecture has been criticized for being faux or like a stage set. Is this a valid criticism and how do you address that?
Polyzoides: That’s a very complex question, and I'll be the first person to resist pointing a finger at colleagues. There are two issues. The first issue is that we are all learning how to make these kinds of buildings. There are very few schools that teach [New Urbanist principles], but by-and-large most people practicing today learn how to make those buildings through practice. I think many new urbanist buildings are not well built because we live in a system that does not care ultimately about the quality of its built world. The amount of investment going into housing is minuscule compared to other areas and most developers would much rather not spend money for “inessential” architecture. Between the lack of resources and the lack of will and knowledge, we are in a transitional period and it's going to take a hundred more years before from project to project and generation to generation, we end up producing buildings that live up to what we know should happen.
Torti: We probably build lower quality housing in this country than almost anywhere else in the world. We go overseas to design and build housing, and normally, the quality of the materials and the construction methods are a substantially higher, adjusting for different economic levels. Secondly, I think this is a specious argument—this Toytown, Disneyland thing. It’s an issue of the marketplace, and I believe that in some—I won't say all—new urbanist communities, the attention to style and its application to low-density buildings is cared for with a lot of tenderness. Design codes can apply that idiosyncrasy across the architecture of the new town very, very well.
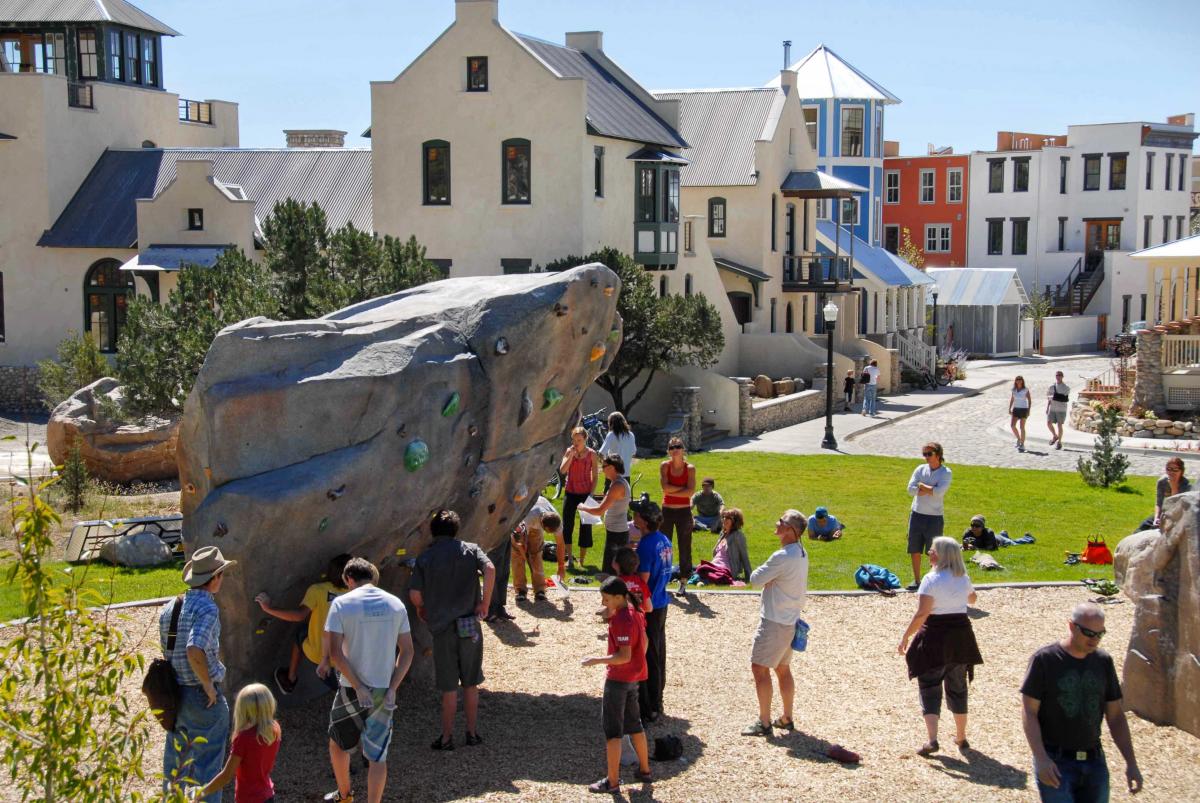
Polyzoides: I think that word Disneyland comes directly from a modernist's criticism of New Urbanism, not new urbanist talk about New Urbanism. I think it comes from the idea that anything that is not totally idiosyncratic, autonomous, self-centered design and production is copying. They use the word copying or repeating in ways that is totally negative, and they associate with some kind of disease in the visual arts. Architects like us look at the work of Lutyens and draw inspiration from it and seek to understand its elements and its compositional qualities to interpret new work. There's nothing different between that and a modernist look at the work of Niemeyer, or Mies, or Corbusier, and doing the same thing. We have to leave behind the idea that everything that matters in design has to be invented, and get on with the idea that everything that we know about design is really an interpretation of what exists in physical reality—transformed through another’s hand and mind.
The Charter only mentions style in that it says, "Individual architecture projects should be seamlessly linked to their surroundings. This issue transcends style." Nevertheless, style has been a controversial topic surrounding New Urbanism. How important is style to New Urbanism, and the design of complete communities?
Torti. First and foremost, the historic style issues predominantly occur at the lowest of densities, at the house and townhouse density. And once you get up beyond that density, you're into something for which you would have a hard time naming a style. The notion that the ability of the architect to design within a character that deals with proportion, texture, rhythm on a human scale, normally gets attributed to the classical style or to traditional style. There are centuries of design, not only in the classical sense, but also in the vernacular sense, that have made buildings relate to human beings. The notion of style—i.e. a Georgian building or a Federal building or a Mission-style building—normally operates at only the lowest densities, not once at the medium and higher densities.
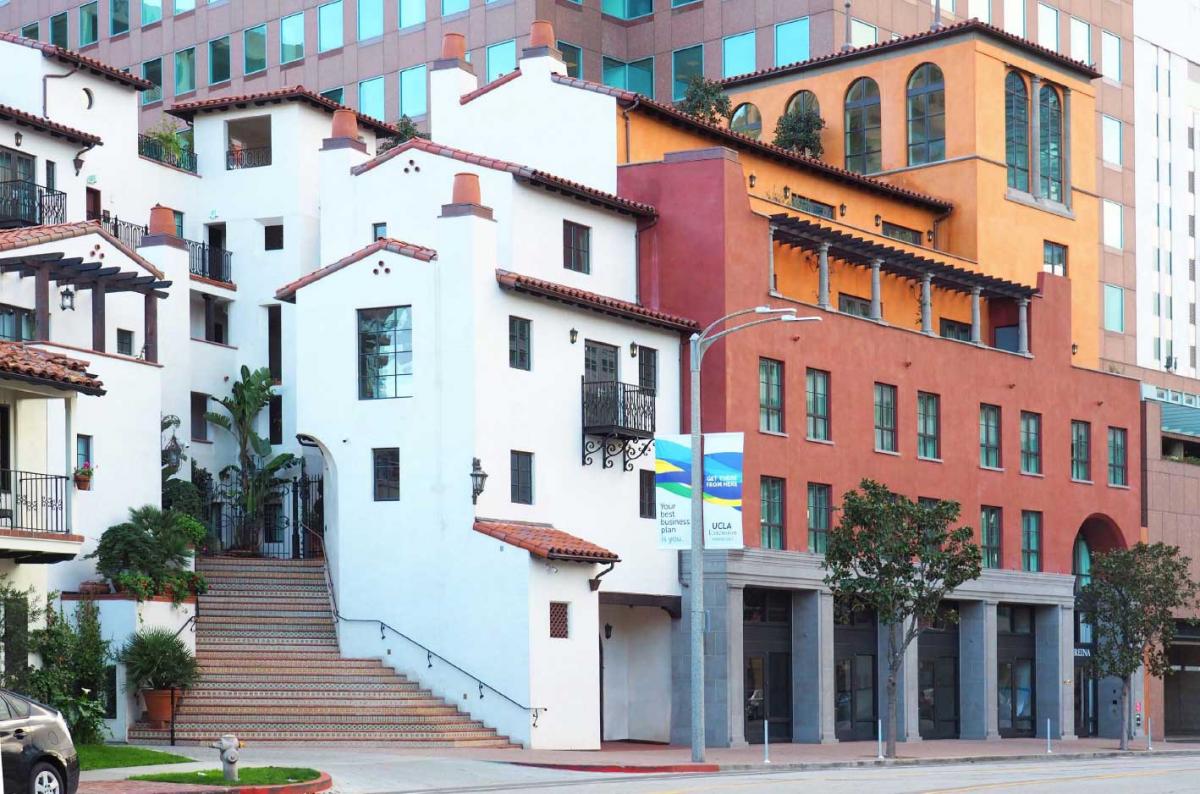
Polyzoides: In my mind these words mean that that contextual building truly matters, because buildings should be seamlessly connected to the surroundings. I think that's an urbanist value of the highest order. This statement indicates that there is no single style that can accomplish this. Different styles may be particular to a place, and to a project, and to a time. I believe that working with the traditional style in the traditional form can be a profound choice an architect makes. There's a social culture to style that deals with the way people associate with each other in a particular region. There’s a physical culture, as well, in terms of the materials used, and the ways people have built. And finally, there’s an environmental culture, specific to the different places inhabited on the planet. This one matters the most to me. The thing that offends about modernism is not that it's idiosyncratic. It's the fact that it has become a straight-jacket, a one-shoe-fits-all way of building, so you see the same buildings in Dubai, New York, Rio, and Los Angeles. This is unconscionable because buildings really need to belong through their form to the biomes in which they're located. As new urbanists, I think we are trying very hard to make this distinction, and it's the most creative way of being intensely anti-modernist without engaging in the superficial aspects of that polemic.
Torti: I could agree with everything that you said, but I don't call what you call “style” style. I mean, what I think when I'm hearing from you is more of a regional way of building that becomes the existing vernacular. But lately we've been trying to to get beyond the decoration and get back to the meaning of the way these places are built.
And in doing so, are you coming up with a different architecture, an architecture that's not the typical stuff that you would get if any architect comes in and builds a typical building?
Torti: Well, that's another whole can of worms. Our work is mostly vernacular and contextual, at least at medium and higher densities. We continually talk about how return to the original principles to make a traditional, classic, vernacular building, but with more modern language. It's not an easy task.
Polyzoides: We also work a style for buildings that have never used that type. For instance, a three or four story building following the carpenter bungalow style when all the bungalow styles in Pasadena are two stories. How do you do that? How do you make a building like that? New urbanists have been called upon to interpret, develop, and extend styles as well.
Torti: Some modernists that operate in very strong neighborhoods like in Soho in New York, work contextually and interpret the spirit, the scale, and the texture of the place in a more modern methodology. Any new urbanist would be proud. Because it's modern doesn't necessary mean it's bad, the designer just has to understand and see the city.
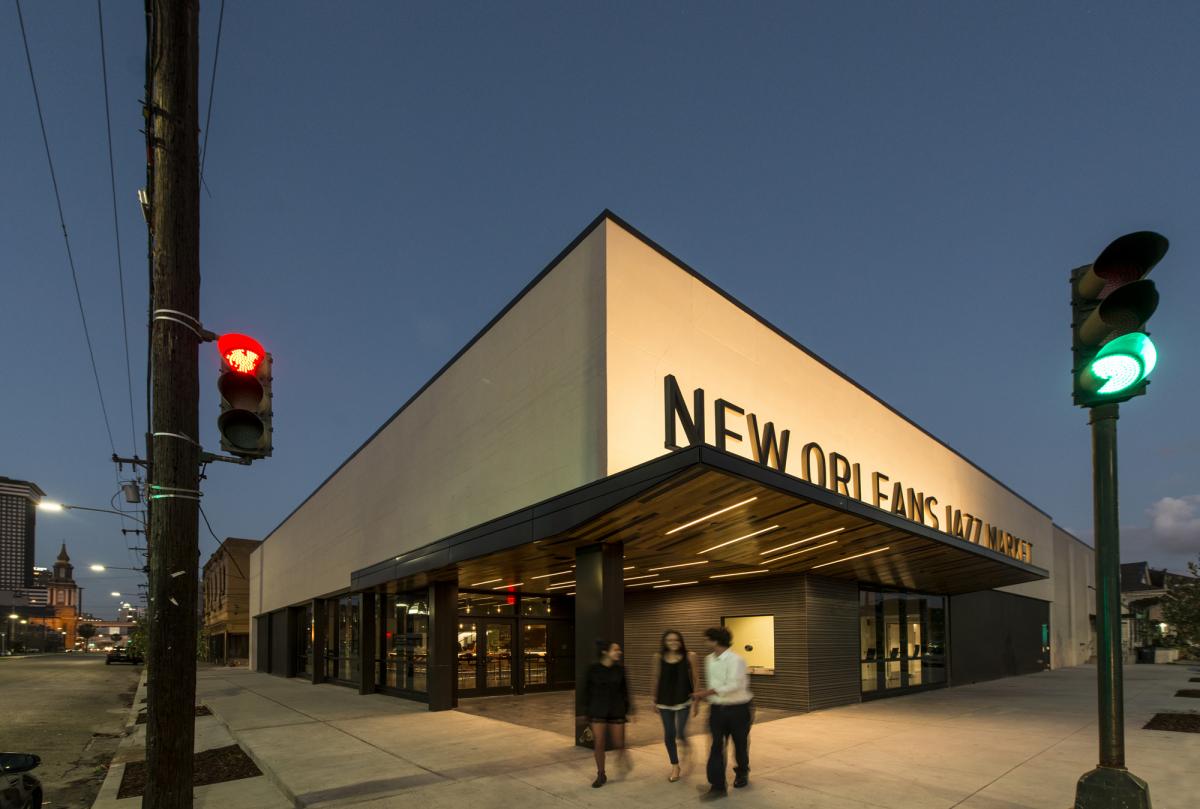
Can you talk specifics of the architecture that you're seeing that's really encouraging and great and something that gives you optimism?
Polyzoides: The thing that truly gives me hope and sustains me is that when you visit schools like Notre Dame and you see architectural urbanist projects by 25-year-old students, whose work is as mature as mine. Once they grow in the profession and pick up the experience necessary to practice, we're going to have a different world in terms of architecture in this country. This is one of two schools. Imagine what would happen if we had 50 schools working in this manner.
Torti: I believe that the faculties in all these schools need to talk and debate issues of urbanism and modernism in front of students to give them a better range of experience before they go out in their own. This goes back to education, in a liberal arts sense, to understanding what cities are about. Not only the sticks and bricks of the city and its plan, but the way the culture of the city operates. You need to include this as part of the process of designing in any place.
Note: CNU intern Benjamin Crowther helped to produce this interview and article.





