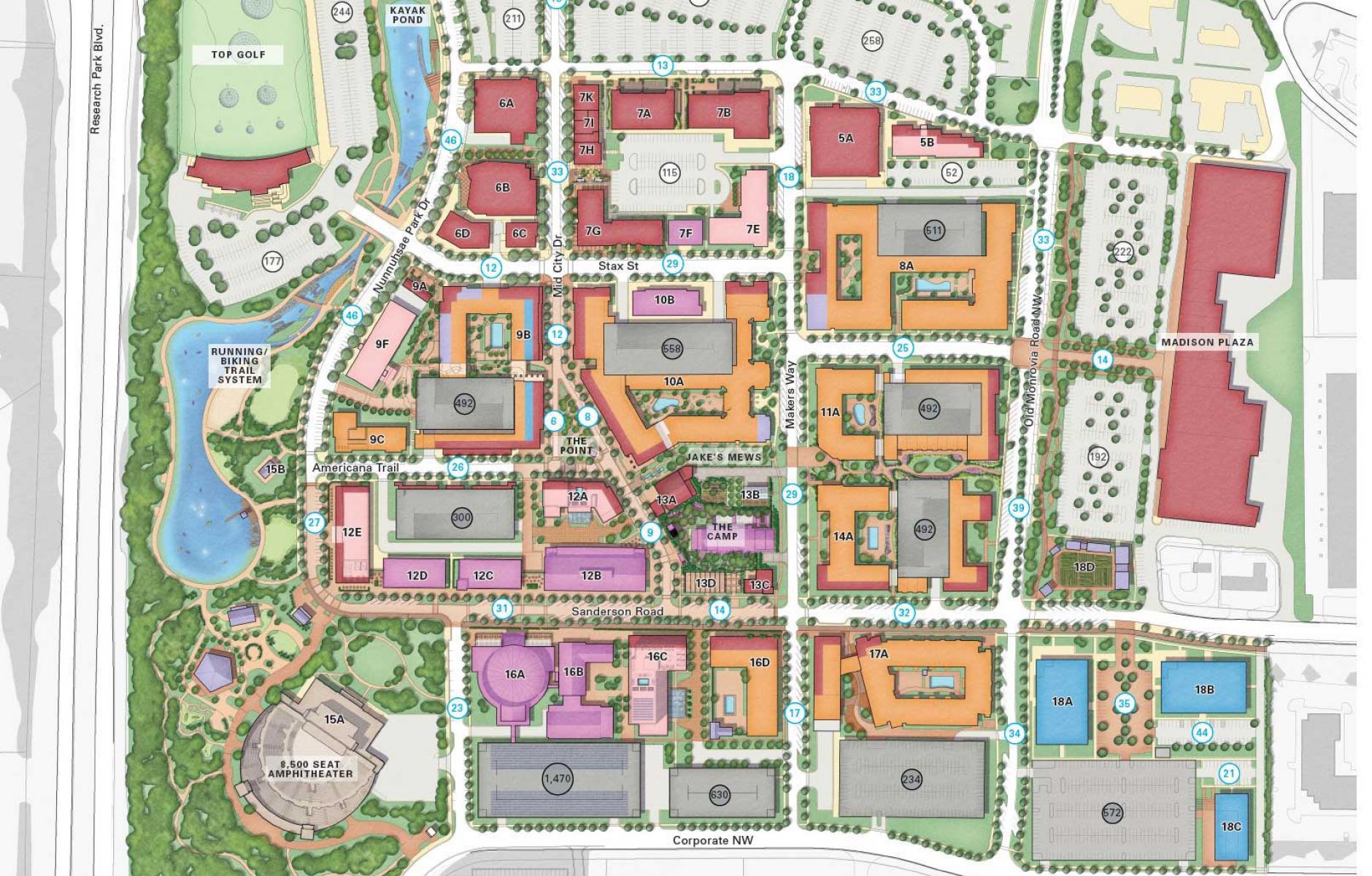
To build a center on a former mall
MidCity District in Huntsville, Alabama, is a 140-acre mixed-use development on the site of the former Madison Square Mall, built in 1984. As the name implies, it is centrally located to the sprawling Rocket City and its largest employment centers, about three miles west of downtown.
The District is a strong example of placemaking in the redevelopment of a dead mall. As Bill Fulton reports in The Future of Where, retail malls are contracting across the US from a few thousand to a few hundred.
They are being converted to schools, government offices, healthcare facilities, call centers, megachurches, apartments, and more. Relatively few are being transformed into mixed-use urban centers. I reported on two fine examples in Colorado last month. I also reported on Mashpee Commons in Massachusetts this week, the grandaddy of suburban retrofits.
MidCity District is comparable to Belmar in Lakewood, Colorado, which has long been a top example. The District shows how walkable urban centers create more value than a mall ever had—at a time when traditional brick-and-mortar retail is in decline.
The development comprises 660,000 square feet of retail space, 400,000 square feet of office space, hotels with more than 900 rooms, 2,000 residential units, 50 acres of parks and green space, and a major music venue. This project is close to the size of Huntsville’s historic downtown—yet it is coming together expeditiously. It began in 2015, when RCP Companies purchased the struggling mall at the suggestion of the City, which offered a public-private collaboration. RCP Companies hired Urban Design Associates of Pittsburgh to design the redevelopment, using a connected network of streets and buildings that define the public realm.
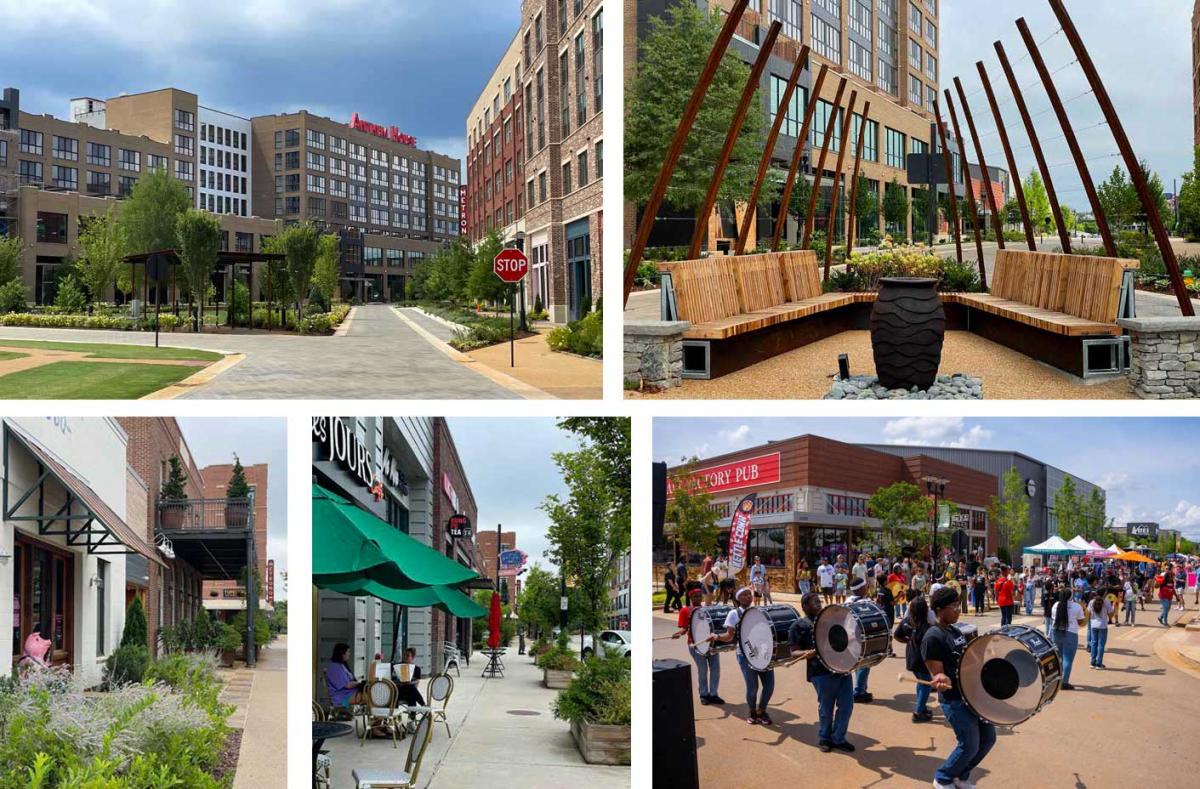
In 2017, the mall was demolished, although remnants lasted until 2021. Development began in 2017, with the opening of The Camp, a tactical gathering spot that remains a significant attraction today, and the Top Golf high-tech driving range.
Huntsville adopted a “music strategy” for economic development in 2018, which led to the construction of a classical amphitheater in the District by David M. Schwarz Architects. This 8,500-seat venue is one of the top outdoor music facilities in the US and from a design standpoint, it is a gem.
In 2021, vertical construction began on the mixed-use buildings. The urban center is now approximately half built, with completion scheduled for 2032.
UDA Partner-in-Charge Rob Robinson and Project Manager Ashleigh Walton have been collaborating with RCP on the plan and design. Robinson reports on three aspects of the project that are noteworthy. What follows are his words, edited.
Public-private collaboration
Huntsville, with an estimated population of 230,000, has emerged as one of the fastest-growing cities in the US. The consolidation of Department of Defense agencies, anchored by NASA and the Marshall Space Flight Center, alongside the rapid privatization of space travel and satellite launches, has brought new jobs to the region. This burgeoning workforce is not only highly educated but also includes many new residents relocating from outside the area.
Much of this growth has been accommodated through conventional suburban development patterns, with limited examples of mixed-use centers. The predominant trend remains single-use commercial and residential developments, sprawling across a large area.
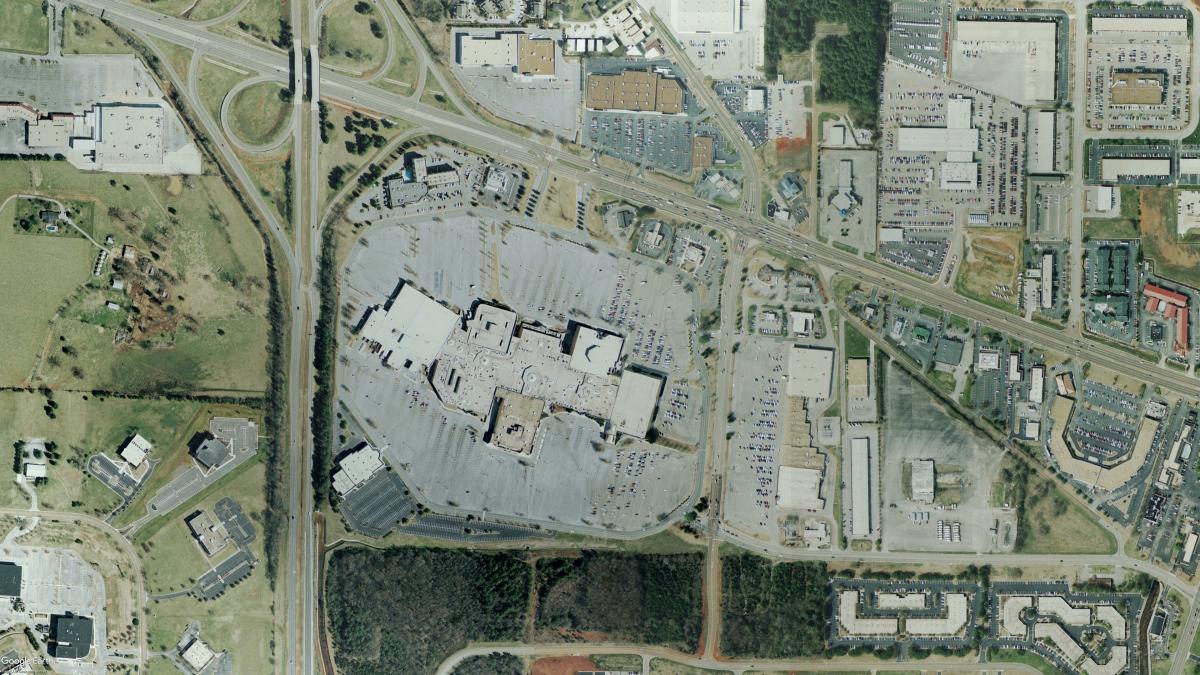
One notable challenge has been the significant deterioration and vacancy rates along University Avenue, a prime retail and commercial corridor extending to the west of downtown. The Madison Mall, once the region’s premier shopping destination, lost most of its tenants, including major anchors like JCPenney and Sears. This decline led to businesses along University Avenue closing their doors or relocating, resulting in visible economic corrosion in the area. The previous owner of the mall was considering transforming it into a flea market as a last resort.
At this critical juncture, the City of Huntsville stepped in to facilitate a more sustainable solution, intervening to find a buyer for the mall. They approached RCP, a dynamic Huntsville-based commercial developer, with a commitment to partner in the mall's redevelopment. UDA, having previously collaborated with RCP and the City in 1997, was invited to help re-envision the mall and its surrounding district. UDA subsequently developed a plan for a new urban center adjacent to the Redstone Arsenal and the nation’s second-largest research and development park, Cummings East and West.
This ambitious project would not have been feasible without the city's investment in infrastructure and site development, as well as the innovative vision of the RCP team in bringing MidCity to life. Planning for this project began in 2016, and we are currently about 50 percent through its development.
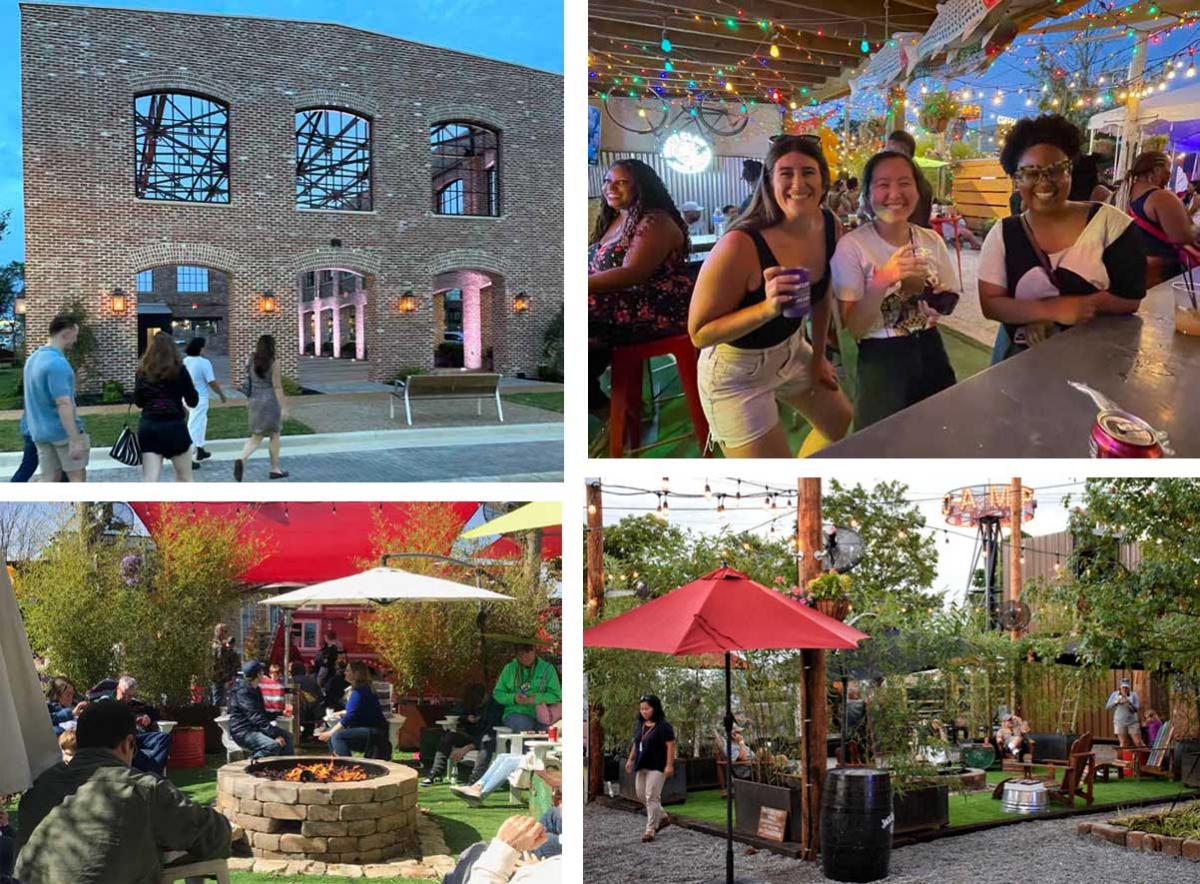
Diving deeper than mixed-use
Max Grelier, Director of RCP, was determined to find ways to foster connections among the diverse population segments emerging within the MidCity District. Programming has played a crucial role in the evolution of MidCity. As a high-tech town with a strong engineering focus, Huntsville is surrounded by a predominantly rural culture in the upper Tennessee River Valley. Residents often travel to neighboring cities—Birmingham, Knoxville, Nashville, and Atlanta—to seek out events, dining, and cultural experiences, similar to the interconnected urban centers found in New England.
Within Huntsville, opportunities for residents from different backgrounds to come together have been scarce. Early on, MidCity began to fill this gap. We launched a Pop-Up venue that has hosted local music events, farmers' markets, weekly yoga sessions, and culinary offerings from local chefs during the first year of development. This initiative was designed to engage the broader community, providing a welcoming and enjoyable space for everyone long before the physical buildings were completed.
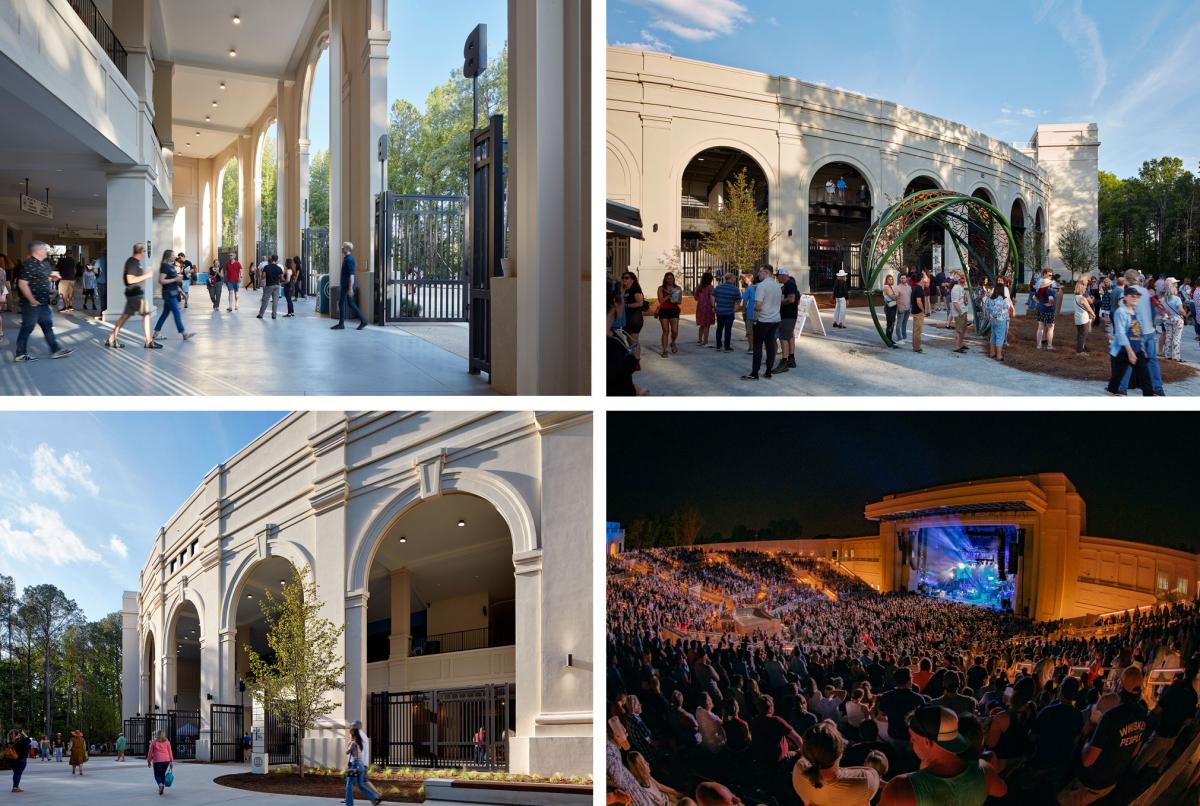
This early success attracted tvg hospitality, which joined forces to develop the Orion Amphitheater. Located within the public park on the eastern edge of MidCity, the Orion has become a significant catalyst for ongoing community programming, delivering substantial economic benefits to the city. The core principle underpinning MidCity’s programming is the creation of a vibrant space where food, music, and art unite to bring people together.
Urban character and scale
MidCity shares similarities with other large-scale urban developments, primarily featuring 6-7 story mixed-use buildings surrounding parking garages. However, to avoid an institutional character that can result from uniformity, MidCity's design incorporates a variety of building types and scales. This approach is interspersed with smaller structures and vernacular designs that reflect the local architectural language, creating a more relatable and inviting atmosphere.
To enhance the pedestrian experience, the large blocks designated for podium buildings have been divided by a network of pedestrian parks and walkways. These green spaces, rich with landscaping, flow into the streets and public areas, contributing to a more vibrant and diverse urban landscape that fosters a strong sense of place.




