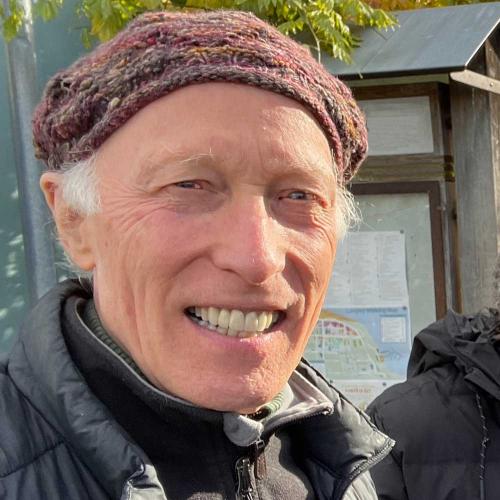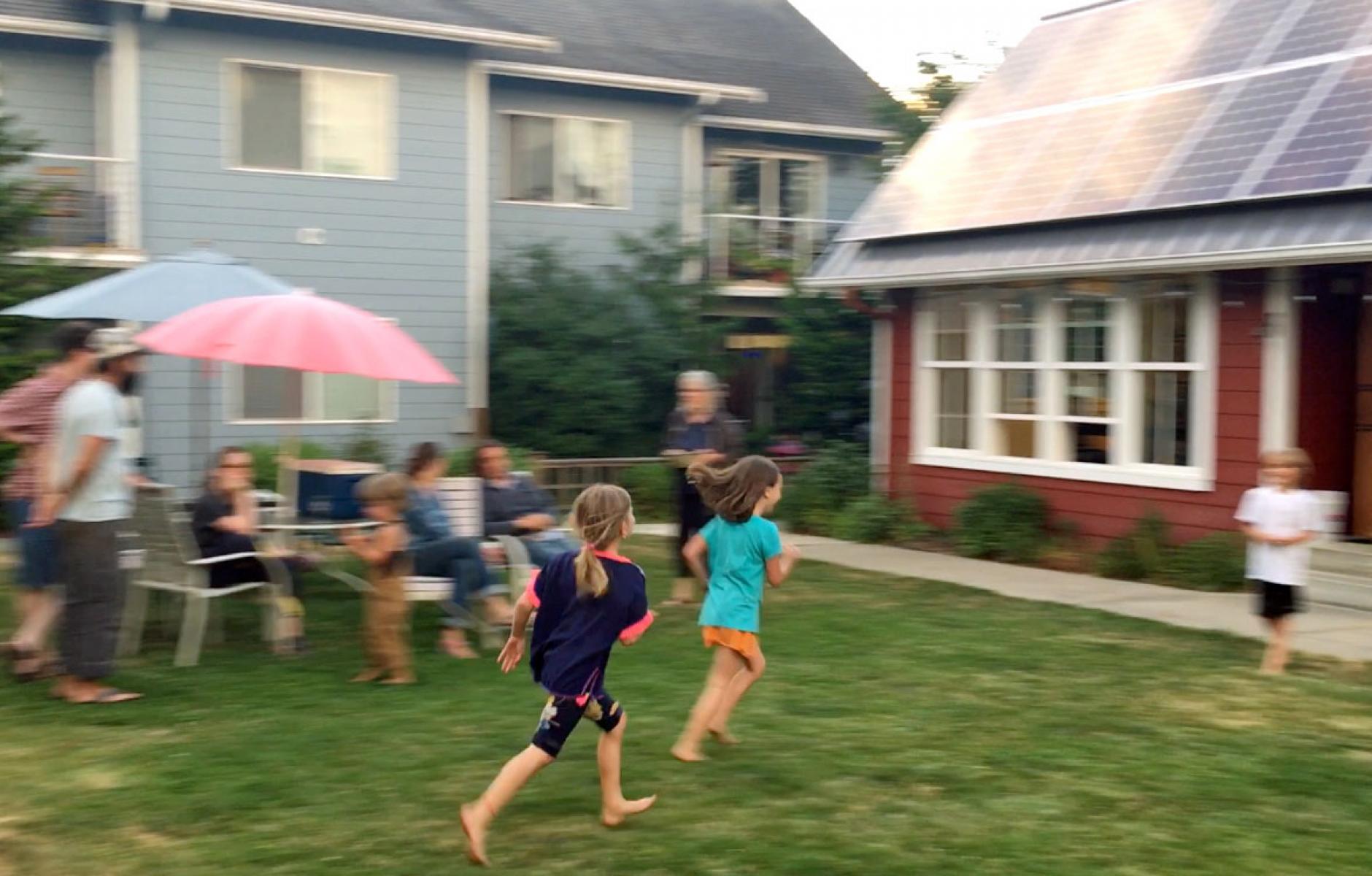
The human side of housing
As an architect, I have spent years working on community-oriented housing projects within the private market. I’ve pursued affordability through smaller home sizes, shared amenities, and simplified construction. Over the past 5 years, however, I’ve seen the market shift. The threshold at which moderate-income households could afford newly built homes in my region has vanished. Attainability now almost always requires subsidies—federal, state, local, or philanthropic.
I’ve followed conversations on affordable housing through professional seminars and conferences, county roundtables, and community meetings. The discussion is often dominated by numbers—dwelling unit shortfalls, AMI thresholds, density per acre, cost per square foot. These figures drive policy, zoning, financing, and construction, and understandably so. Yet, I’ve noticed a glaring omission: we rarely discuss the actual lives of the people we are building for or how their built environment affects their well-being, agency, and sense of belonging.
When housing is reduced to a spreadsheet exercise, we risk creating developments that meet basic shelter needs but fail to support the long-term success of their residents. The consequences—high turnover, maintenance challenges, social friction, and community resistance—translate into "soft costs" that ultimately become hard financial burdens. This paper explores how understanding human nature can inform the design of housing that supports not just basic shelter needs, but deeper human flourishing—across all housing types and price points.
Safety as a foundation
Our understanding of human needs in housing must begin with the neurological basis of safety. When people experience housing instability or live in environments that trigger stress responses, their brains remain in a state of hypervigilance. This chronic state of alertness, mediated by the amygdala, impairs cognitive function, decision-making, and emotional regulation. This is why the “housing first” approach has gained traction—stable shelter is indeed a prerequisite for addressing other challenges. But stability alone is insufficient. The physical environment continues to communicate safety or danger to our nervous systems, even after basic shelter is secured.
For those who have experienced trauma—including the trauma of housing insecurity itself— environmental triggers can reactivate stress responses. Crowded conditions, minimal privacy, and institutional aesthetics can all signal danger to the brain, keeping residents in states of dysregulation that make it difficult to thrive.
Dual needs: Refuge and prospect

Environmental psychologists have identified that humans have evolved to seek environments that provide both refuge (safety and security) and prospect (outlook and opportunity). This dual need is reflected in our housing preferences across cultures and time periods.
Refuge spaces allow us to retreat, recover, and feel secure. Without adequate refuge, chronic stress emerges as our nervous systems remain on high alert. In housing, this translates to the need for private spaces where residents can withdraw and regulate their emotions and energy.
Prospect spaces allow us to see opportunities, connect with others, and engage with our surroundings. They satisfy our need to monitor our environment and identify resources. In housing design, this means creating spaces that offer views, connections to the outdoors, and the ability to observe community life from a position of safety.
When housing provides both refuge and prospect—places to retreat and places to engage—residents can regulate their social interaction in healthy ways.
The role of nature in well-being
Our bodies and minds evolved in natural environments, and our physiological systems still respond to natural elements in profound ways. Biophilic design—incorporating natural materials, plants, and natural light—isn't just aesthetic; it's connected to fundamental human needs.
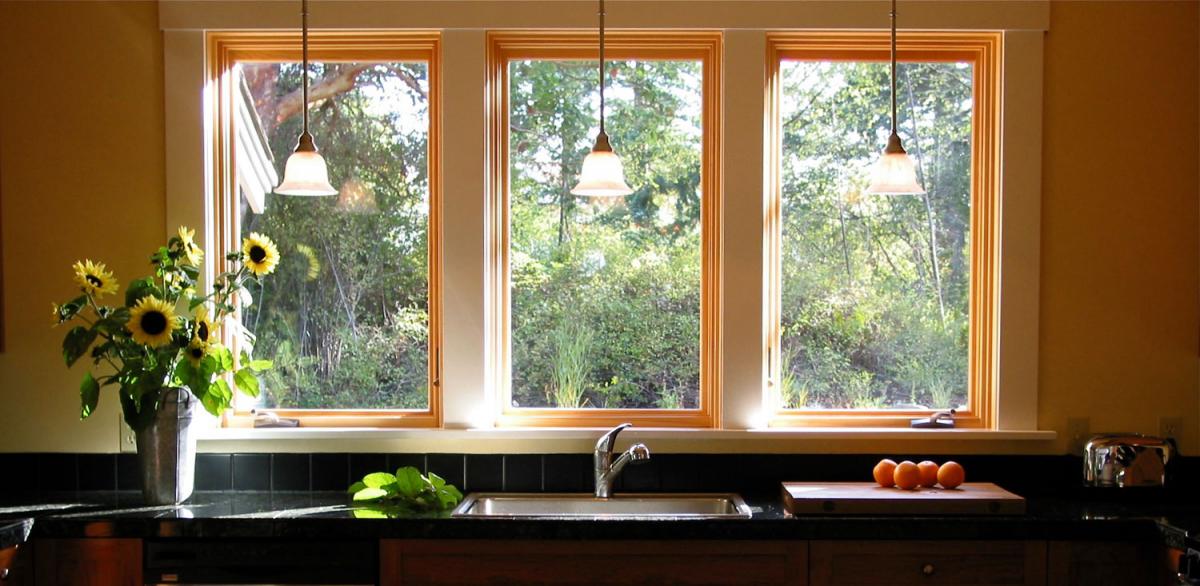
Access to natural light regulates our circadian rhythms, affecting sleep quality, mood, and cognitive function. Views of nature reduce stress hormones and blood pressure. Even small connections to living things—what some call "hands in soil" experiences— can improve mental health outcomes.
When housing cuts residents off from these biological connections, stress increases and well-being suffers. Conversely, even modest interventions like thoughtfully placed windows, flower boxes, or community gardens can have measurable impacts on resident health.
Social connection by design
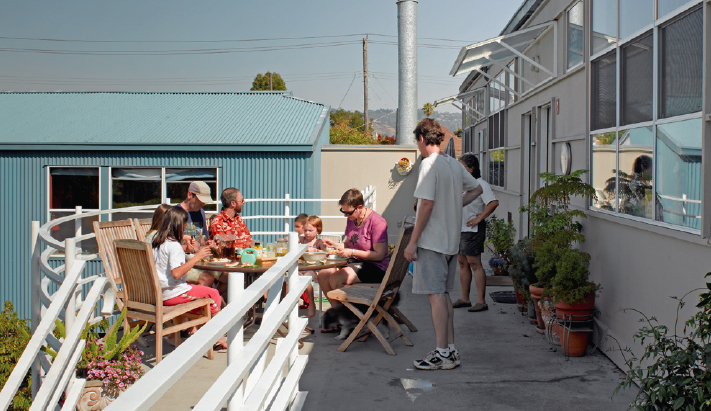
Humans are hardwired to connect. In small groups, conversation flows as naturally as breathing. As Nicholas Christakis demonstrates in “Blueprint: The Evolutionary Origins of a Good Society,” our evolutionary history has shaped us to be intensely social creatures who thrive in community. Yet many housing developments inadvertently create places where the physical environment inhibits rather than facilitates meaningful social interaction. Without spaces for informal encounters and gradual relationship building, residents tend to isolate.
Former Surgeon General Vivek Murthy contends in his book, “Together: The Healing Power of Connection in a Sometimes Lonely World,” that loneliness is a public health crisis, one that housing design either mitigates or exacerbates.
The challenge is creating environments that support natural social connections without forcing unwanted interaction. This requires thoughtful design of threshold spaces, common areas, and circulation paths that give residents control over their level of engagement.
These fundamental aspects of human nature—our need for safety, refuge and prospect, connection to nature, and balanced social interaction—directly inform the design patterns that create successful housing at every scale. When we align our designs with these intrinsic needs, we create environments where people naturally thrive.
Design features that support human flourishing
Human flourishing encompasses far more than mere survival or basic comfort—it represents the full spectrum of what it means to live well. The Global Flourishing Study, conducted by Harvard's Human Flourishing Program and Baylor's Institute for Studies of Religion, defines flourishing across five domains: happiness and life satisfaction, physical and mental health, meaning and purpose, character and virtue, and close social relationships.
The built environment plays a fundamental role in supporting or hindering human flourishing across these domains. Physical spaces shape our daily experiences, influence our health, affect our ability to form meaningful relationships, and either facilitate or constrain our sense of agency and purpose. When thoughtfully designed, our homes, neighborhoods, and communities become active partners in wellbeing—providing not just shelter and function, but the conditions necessary for individuals and communities to flourish.
The design features explored here—from individual dwellings to collective spaces and circulation networks—recognize that flourishing is both deeply personal and inherently social. Rather than treating flourishing as an abstract ideal, this approach grounds the concept in tangible design strategies that move beyond minimum standards toward environments where people and communities truly thrive.
The individual dwelling
The individual dwelling unit must first and foremost provide a sense of refuge. When a public sidewalk is directly outside bedroom windows, curtains will inevitably remain drawn to shield residents from onlookers. A glaring example is a motel room where a walkway nudged between cars and interior windows. Occupants have no option except closing their curtains. This is bearable in short term housing, but in permanent housing, this creates a condition for unmitigated stress. Where possible, design should avoid this conflict.
The same privacy concern exists when windows from neighboring houses directly face bedroom windows. Thoughtful placement of openings can prevent this uncomfortable situation.
‘Nested house’ plans offer another effective solution for ensuring privacy between neighbors. The 'open side' of the plan features ample windows facing its side yard, while the ‘closed side’ incorporates high windows or skylights that provide daylight without compromising privacy.
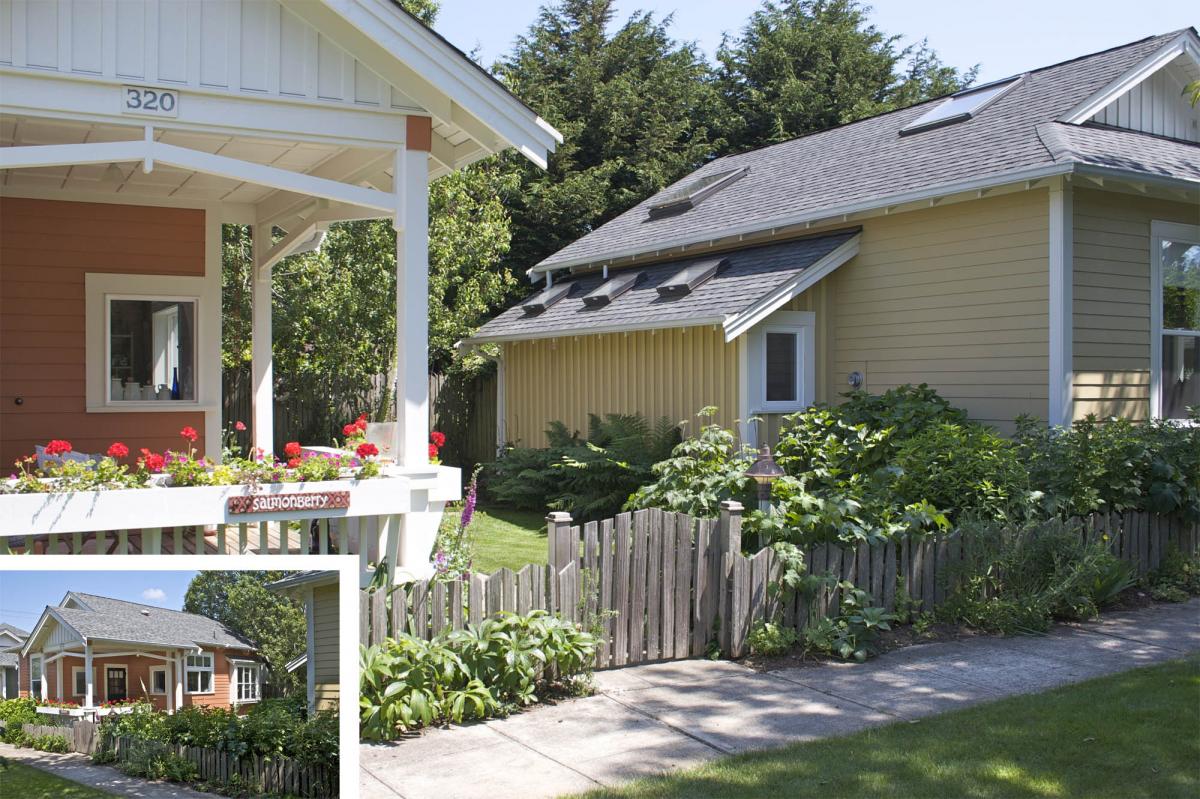
Acoustic considerations are equally important for creating refuge—adequate sound insulation between units and within the home itself allows residents to fully relax and retreat from social demands.
Even in smaller units, creating distinct zones helps residents regulate their environment. This might include a quiet reading nook, a designated workspace, or simply thoughtful furniture arrangement that creates psychological boundaries within an open plan.
Indoor air quality significantly impacts health, comfort, and cognitive function. To ensure healthy standards: install proper ventilation systems with highefficiency filters, choose low-VOC materials, control moisture to prevent mold growth, and regularly maintain HVAC systems. Indoor plants and air purifiers can further enhance the home environment.
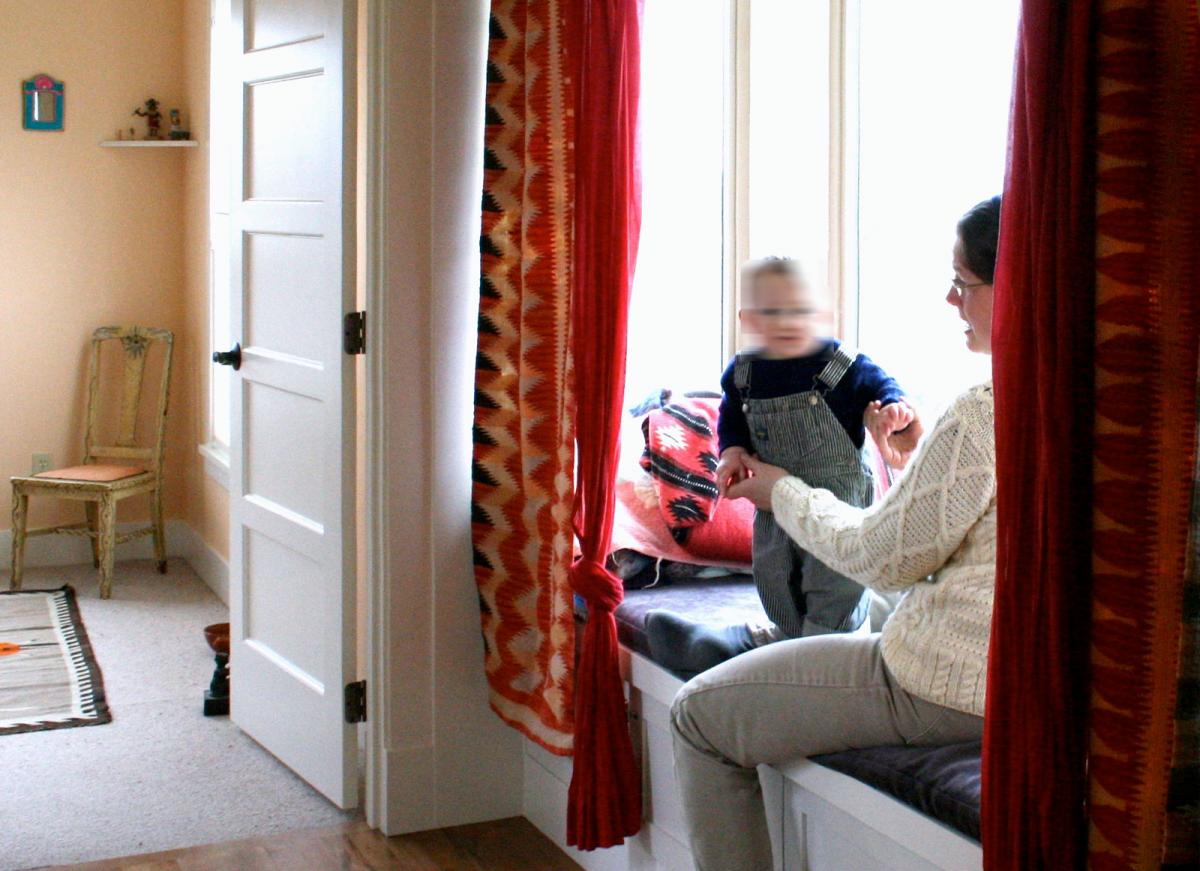
Storage adequacy is not a luxury but a fundamental quality-of-life factor. Insufficient storage creates visual clutter and daily stress. Particularly for families, adequate storage can be the difference between a home that functions well and one that creates constant friction.
Natural light is essential for human health. Thoughtful window placement can maximize daylight while maintaining privacy and energy efficiency through corner windows, clerestories, and interior transoms.
Personalization transforms shelter into home, providing residents with psychological ownership beyond mere tenancy. Simple design elements—customizable built-ins, display niches, or modifiable exterior features—allow residents to express identity and adapt spaces to changing needs, creating meaningful attachment to place over time.
Threshold spaces
Perhaps no design element is more important yet more often eliminated than the threshold space—the transitional area between private and public realms. Front porches, stoops, balconies, and even a simple recessed entry with a sitting area serve as crucial mediating spaces where residents can control their level of social engagement.
Porches, in particular, offer residents the ability to be present in community life without being thrust in the public realm. They provide a place to decompress, observe neighborhood activity, and engage in casual conversation that can grow into deeper connections over time.
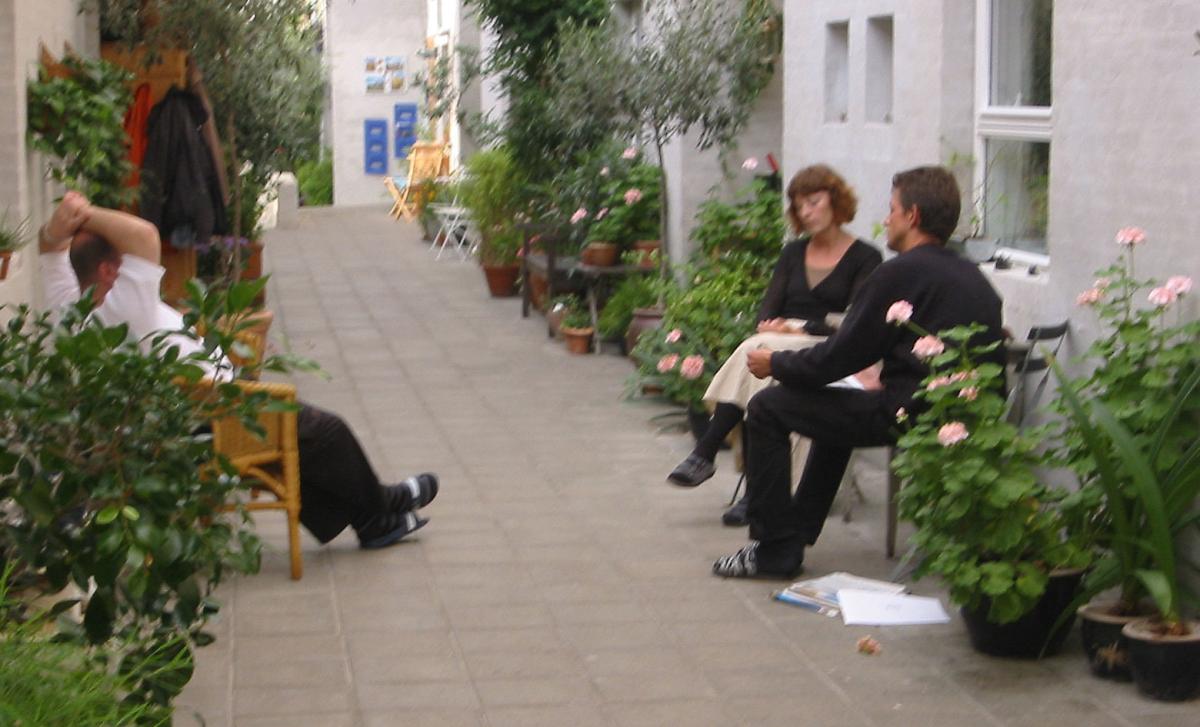
These threshold spaces create what urban sociologist Jan Gehl calls "soft edges"—areas where public and private realms meet in a gradual rather than abrupt transition. When housing lacks these soft edges, residents tend to retreat entirely into private space, missing opportunities for the informal interactions that strengthen community fabric.
A privacy gradient can be introduced with a pattern I call, ‘layers of personal space.’ Between the sidewalk and front door might be five layers: a low hedge, low fence demarcating the private yard, and a front porch with a railing and flowerbox. The gradient continues into the interior of the home, with active rooms facing the street, and private spaces farther back and upstairs. Variations on this pattern can occur in apartment settings.
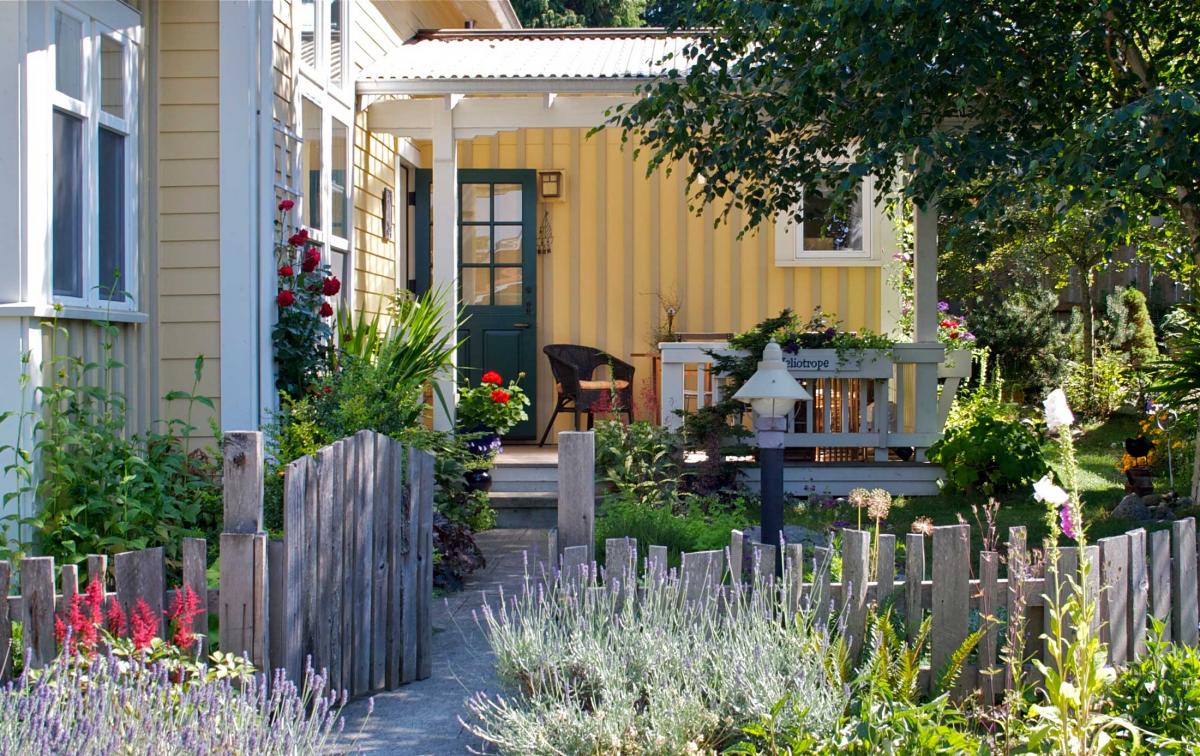
Collective spaces
Beyond individual units, the size and arrangement of homes in relation to each other profoundly impacts community formation. Pocket neighborhoods, as I've explored in my own work, are clusters of nearby neighbors around a shared commons of some sort — micro-neighborhoods built with a scale of sociability. This pattern for houses, apartments, or even mobile homes, creates an intermediate zone between the street and front door — a safe space where children can play, elders feel secure knowing others are around, and impromptu chats and get togethers are fostered among neighbors.
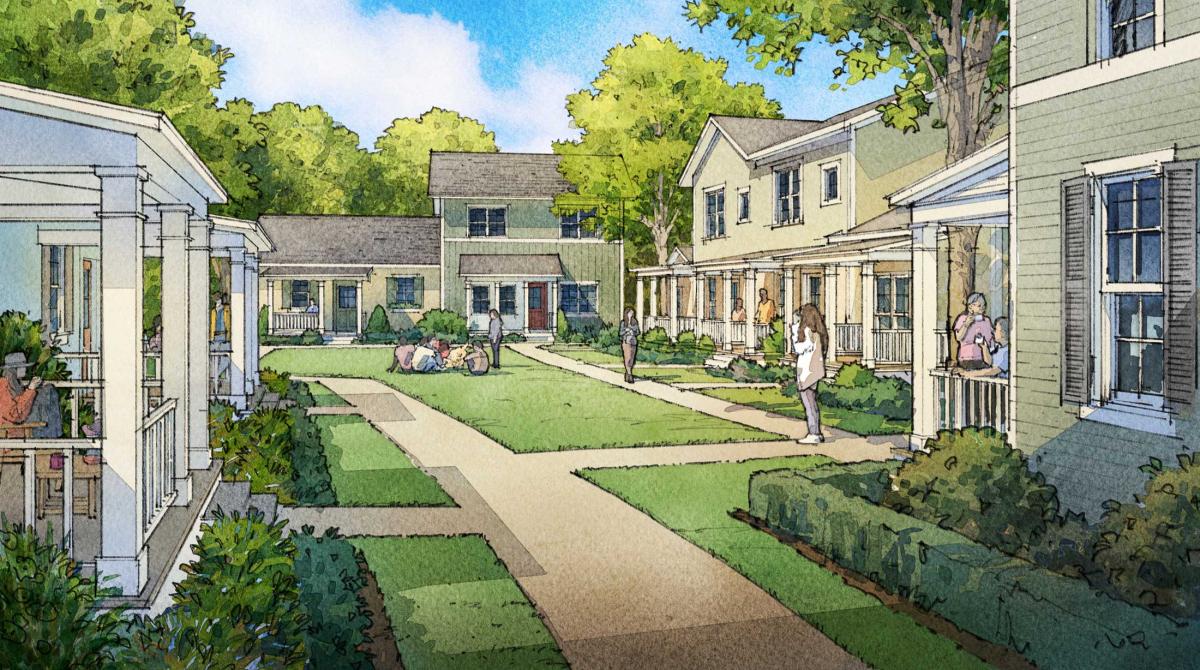
The design of collective spaces should facilitate natural surveillance—what Jane Jacobs called “eyes on the street.” When shared spaces are visible from homes, safety increases and residents develop a sense of stewardship over common areas. This should include parking areas, too.
Community gardens and shared green spaces offer multiple benefits: opportunities for hands-in-soil experiences that benefit mental health and build community bonds. Even small developments can incorporate raised beds or community herb gardens that serve both practical and social functions.
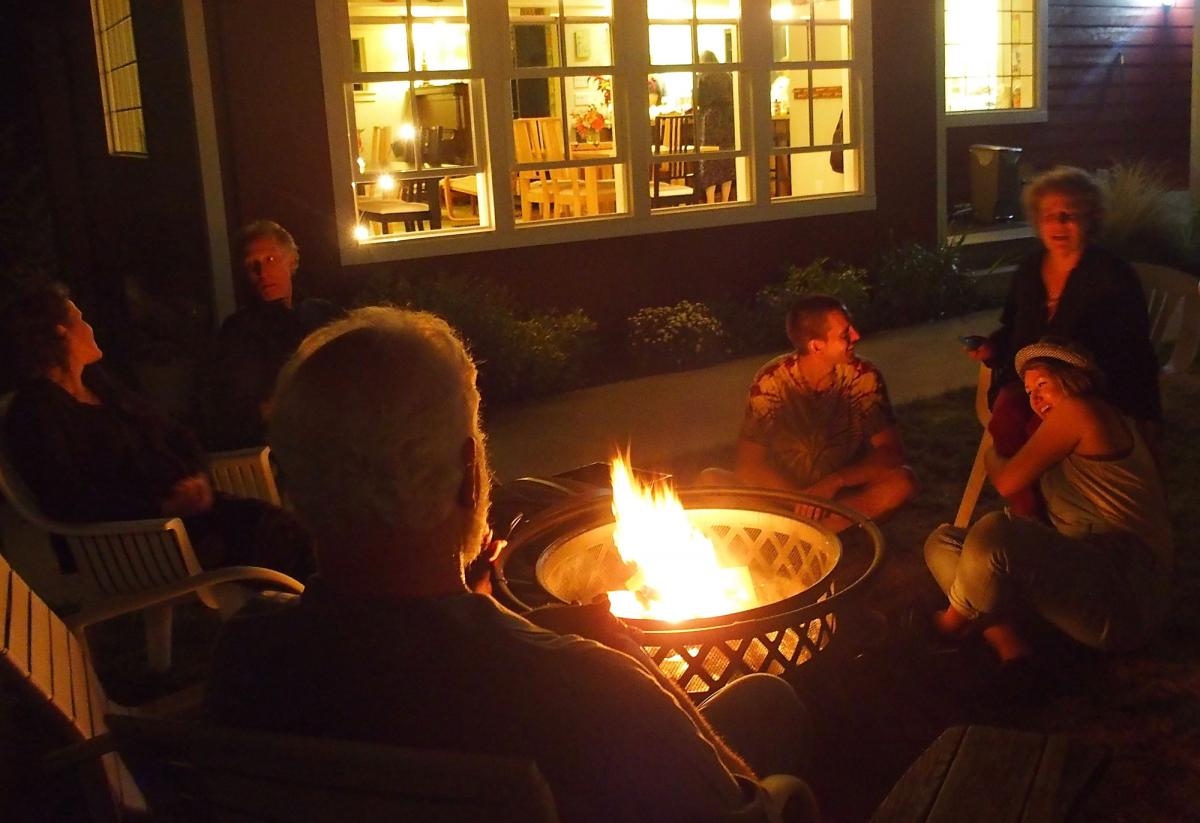
Gathering nodes—whether fire pits, picnic tables, or seating areas —create spaces where residents can come together for both planned and spontaneous interaction. Meaningful connections are formed in these small group gatherings. For affordable developments, these spaces can be designed with simple materials and planned for incremental enhancement through resident participation, reducing initial costs while still fostering community.
Circulation and movement
How residents move through their communities shapes their experience of home and their opportunities for connection. The pattern of “corralling the car" remains vital—designing vehicle access and parking to minimize the dominance of automobiles in the residential experience and impact to the surrounding neighborhood.
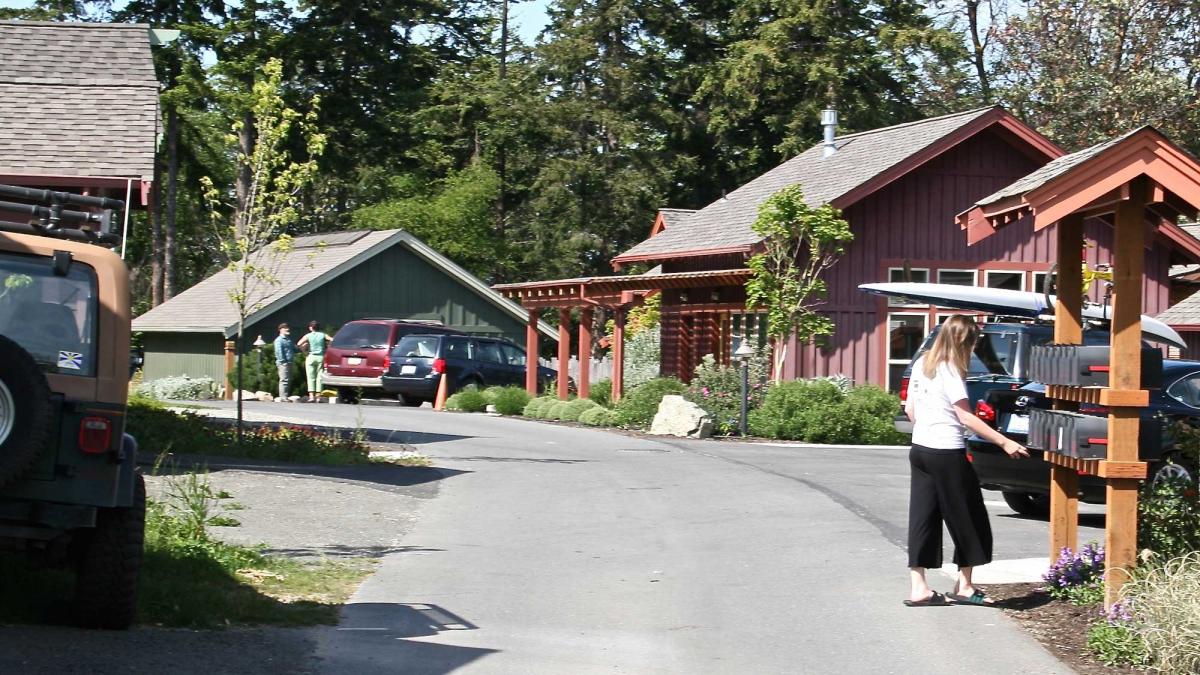
Pedestrian-oriented circulation encourages casual encounters, improves safety through natural surveillance, and creates a more human-scaled environment. Sidewalks, paths, and cross-block walkways should connect homes to community spaces and to the broader neighborhood, making daily movement a pleasure rather than a chore.
Street design that balances movement and place functions allows residents to feel a sense of ownership over their streets. Narrow roadways, street trees, and design elements that naturally slow traffic contribute to streets that function as social spaces rather than just transportation corridors.
A healthy culture of community
Integrating thoughtful design patterns into a plan provides a base of support for wellbeing and engaged community, but when residents move in, relationships can deteriorate. Ultimately, cultivating a healthy community culture requires governance, management, and maintenance practices that prioritize participation, social engagement, respect, and shared responsibility. Here are some key approaches:
Cooperative or shared governance models
When residents are involved in decision-making—whether through a homeowners association (HOA), tenant council, or cooperative model—they develop a greater sense of responsibility for their shared environment. For example, at Fifth Street Commons, a 16-unit condominium community in Langley, Washington, residents deliberately refer to their community guidelines as "agreements" rather than "rules," fostering a sense of mutual respect rather than top-down enforcement.
Similarly, in rental housing, giving tenants a real say in management decisions, policies, and community improvements can foster agency and pride, and prevent the feeling of transience and detachment.
Community-centered maintenance
Rather than outsourcing landscape maintenance to a property management service, residents in HOAs and rental housing communities can take part in basic upkeep of weeding, pruning, and mowing, and small-scale upgrades such as fence repair, garden improvements, and murals. Professionals can be brought in for larger projects, for areas outside the intimate common spaces, or if quality standards are not met. Given that residents will pay for this service, they have an incentive to do the work.
For affordable housing developments, strategically planning which landscape areas require professional maintenance versus resident care can dramatically reduce operating costs. The resulting savings can then be redirected to other resident priorities, creating a virtuous cycle where cost efficiency improves quality of life.
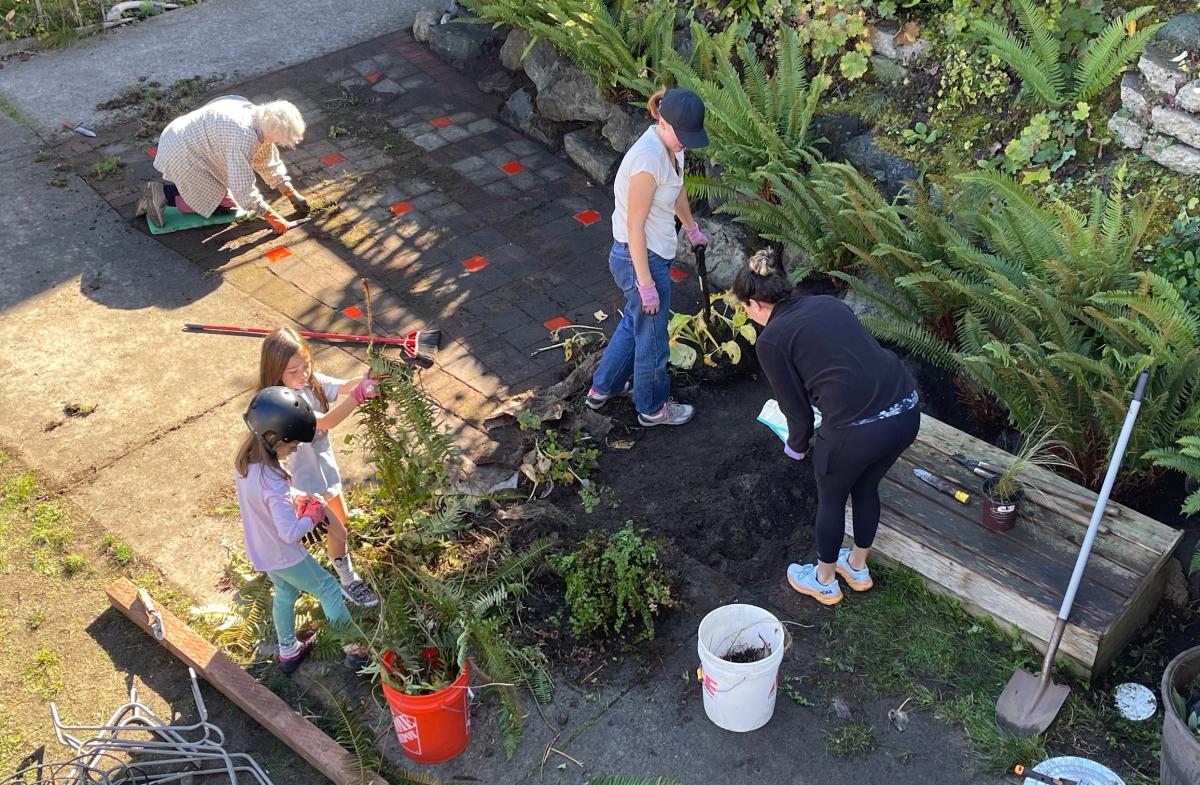
At Fifth Street Commons, residents gather for a monthly workday to maintain shared spaces, followed by a communal meal. This practice not only keeps costs down but strengthens social bonds, leading to more effective conflict resolution when issues arise. In all projects, building with durable materials and details reduces long term costs.
Tools and skills for conflict resolution and decision making
Common ground and amenities can be a source of pleasure or irritant for dispute. Issues with dogs, cats, noise, and clutter will arise when neighbors live in close proximity. Conflicts that can be addressed at the lowest possible level before escalating to formal processes or legal action will reduce animosity and stress and save money.
In affordable housing developments, this is particularly important. When management authorities rely primarily on professional intervention rather than resident empowerment, they inadvertently communicate to residents that they are incapable of addressing their own needs. This undermines the very stability and self-efficacy that housing aims to support.
Shared ownership and management require people to work together to make decisions involving time and money. Meetings will stretch our capacity for civility. Folks in the cohousing world have refined tools over the past several decades to run productive and civil meetings, make group decisions, and resolve disputes.
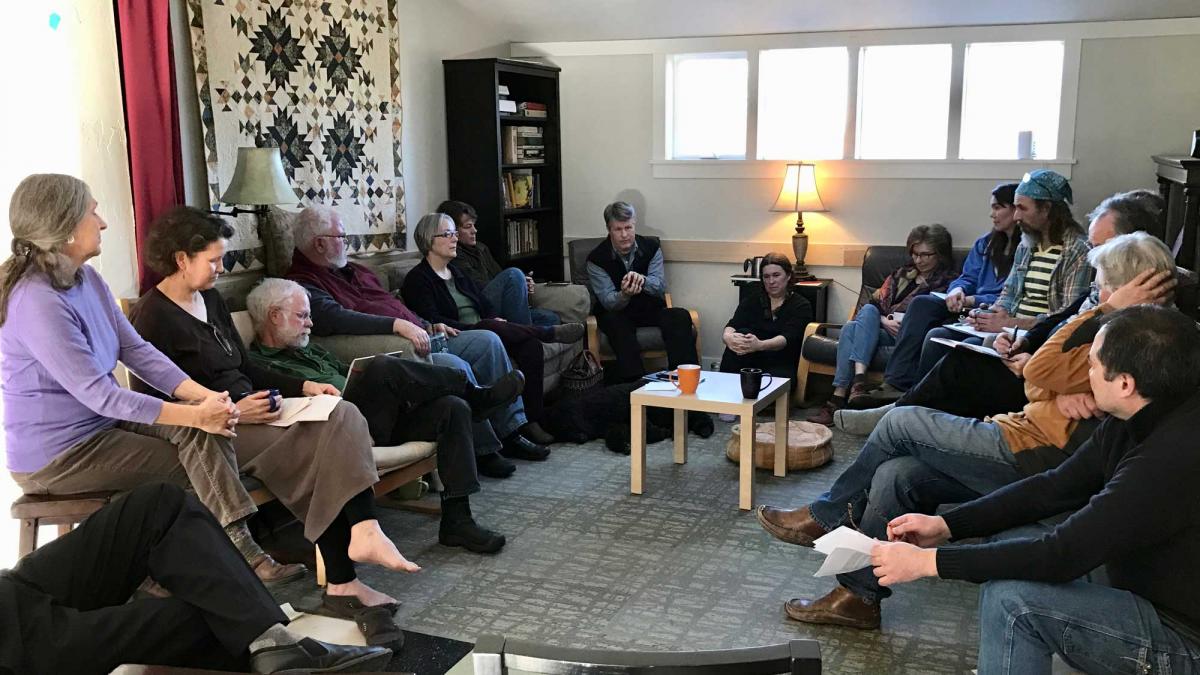
As I've advised developers of community-oriented projects: when you begin a project, budget for a community facilitator who can help residents develop the tools and skills for resolving disputes, making decisions, and promoting community life. A skilled facilitator can help residents navigate the inevitable challenges of community life in ways that build rather than erode social capital. They can model and teach effective meeting facilitation, conflict resolution, and community building practices that residents can then maintain independently. This investment in social infrastructure pays dividends in reduced management costs, lower turnover, and the development of a stable community that becomes an asset rather than a liability.
Designing for the human experience
As we face continued housing challenges across the country, we must expand our definition of success beyond unit counts and cost metrics. While these quantitative measures matter, they are only part of the story. True success means creating environments where people feel safe, connected, and capable of shaping their own lives.
These principles aren't luxuries reserved for market-rate housing. When thoughtfully implemented, human-centered design elements and practices can be scaled appropriately for different budget constraints while still delivering their essential benefits. The resulting improvements in resident stability and community stewardship often offset initial investments through operational savings, making human-centered design financially sustainable across the housing spectrum.
The path forward requires balancing practical constraints with human needs—designing not just around budgets, but for safety, agency, respect, meaning, trust, and belonging. When we get this right, we don't just build housing units—we build stronger, more resilient communities for everyone.




