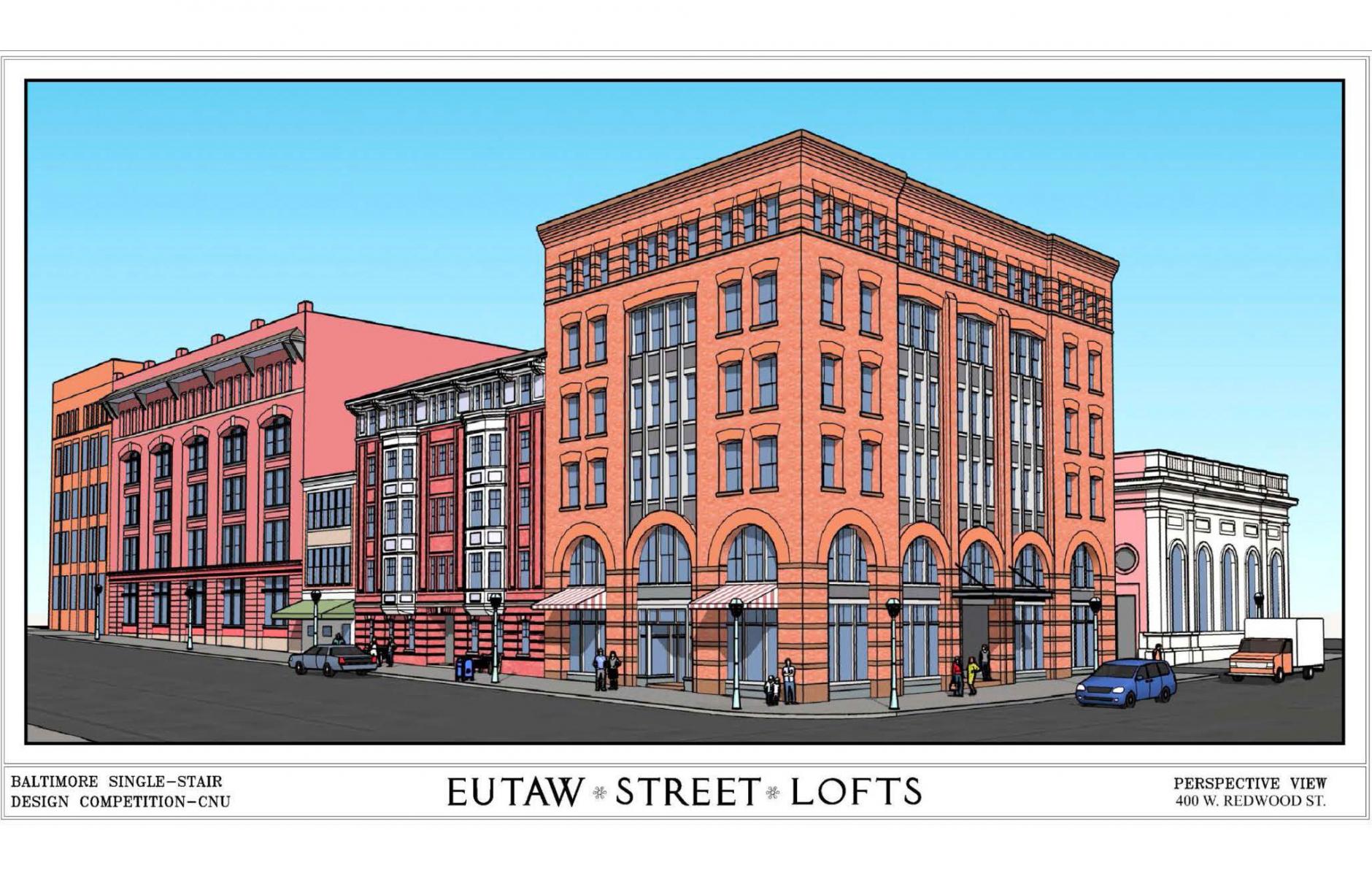
Competition reveals practical single-stair designs
Note: The results of this competition will be presented at CNU 33 in Providence, Rhode Island, on Friday, June 13, at 2:30 p.m.
On a sweltering Saturday evening in Downtown Baltimore, over thirty built environment enthusiasts gathered for an event dedicated to building code reform, the awards ceremony for CNU DC Mid-Atlantic Chapter’s Baltimore Single-Stair Design Competition.
Large color print-outs of nine submissions were pinned up on the walls of The Center for Architecture and Design, the offices of the American Institute of Architects’ Baltimore chapter. Located in Mies van der Rohe's One Charles Center. The reception began at 6 pm, allowing attendees to review the submission boards, pick up a brochure and brand stickers, and enjoy the refreshments provided.
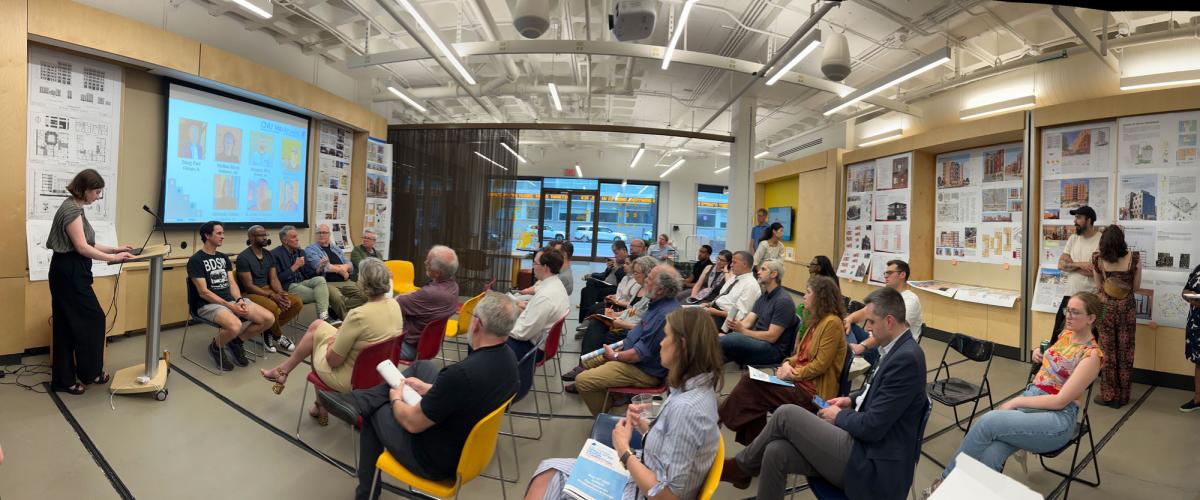
CNU DC Mid-Atlantic issued a call for submissions in early March 2025, inviting architects to design a mid-rise single-stair residential building on small infill lots of their choice in Baltimore City. Entries had to adhere to accessibility requirements,d address sustainability, but the requirements were otherwise loose. Teams could choose any underutilized lot in Baltimore City, resulting in a diverse range of building designs in various contexts and locations. None of the entries picked the same site, although four were suggested for out-of-towners who might not be familiar with Baltimore.
The lead protagonists for the competition were Board Member Julian Front, supported by Board Members Michaela Mahon, Thomas Long, and CNU Mid-Atlantic Secretary Marc Gazda.
A week before the May 17th awards event, Baltimore City Councilmember Ryan Dorsey had introduced his own single-stair reform bill (25-0062) as part of a larger pro-housing package backed by Mayor Brandon Scott. Modeled after Seattle's single-stair code section, Dorsey's bill would modify Baltimore's code to permit single-stair buildings up to six stories, provided they incorporate enhanced fire safety measures. A bonus to the event was Dorsey's presence, which allowed for a productive exchange between the worlds of design and policy. Councilmember Zac Blanchard, who represents Baltimore's downtown and waterfront areas, also attended to review the submissions. Excited by the day’s outcomes, Dorsey dropped off packets of printouts at City Hall on his way home that evening.
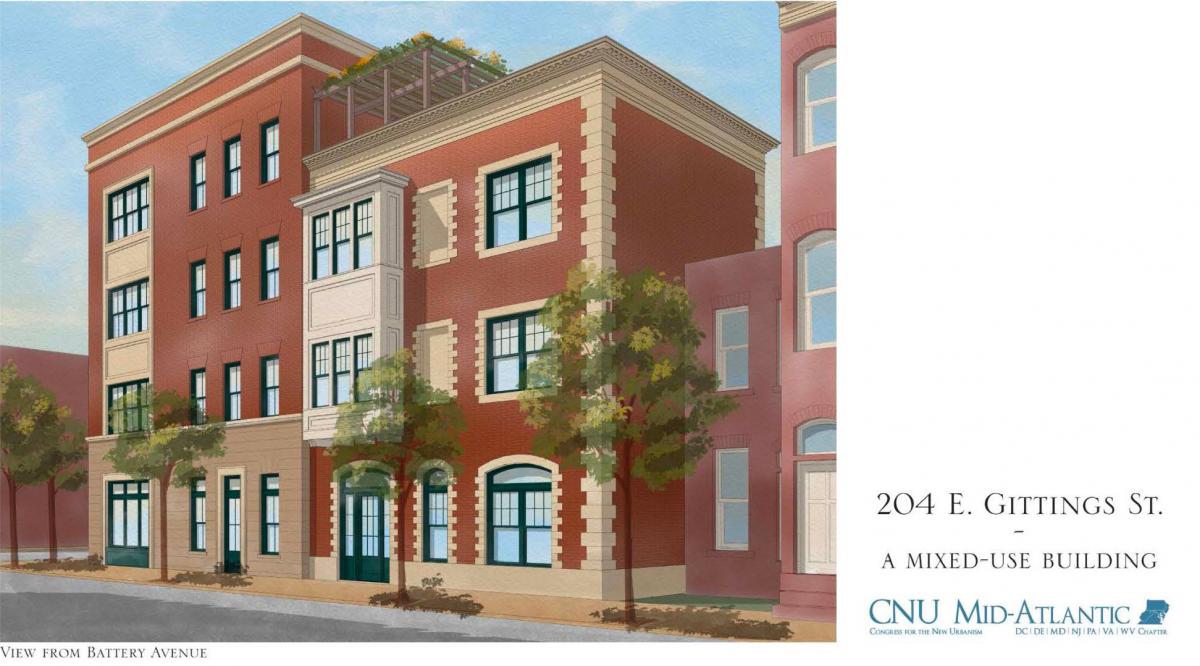
In addition to Councilman Dorsey, the expert jury, which deliberated for several hours before doors opened to the public at 6 pm, was composed of Farr Associates Founder Doug Farr, PI.KL Studio Principal & Co-Founder Pavlina Ilieva, Torti Gallas + Partners (TG+P) President Murphy Antoine, Pure Architects Studio Director Marques King, TG+P Associate and CNU Mid-Atlantic board member Michaela Mahon, and small-scale development expert John Anderson.
After welcoming remarks from CNU Mid-Atlantic President Dhiru Thadani and board member Julian Frost, followed by Councilmember Dorsey, who summarized the genesis of his single-stair bill, which was followed by a panel discussion with jury members who shared their extensive knowledge with the audience. The discussion was moderated by Michaela Mahon, who led the conversation, touching on topics such as fire safety, stairwell design, unit configuration, the inherent efficiency of single-stair systems, development finance reform, embodied carbon, and the implications of single-stair reform for project feasibility, among others.
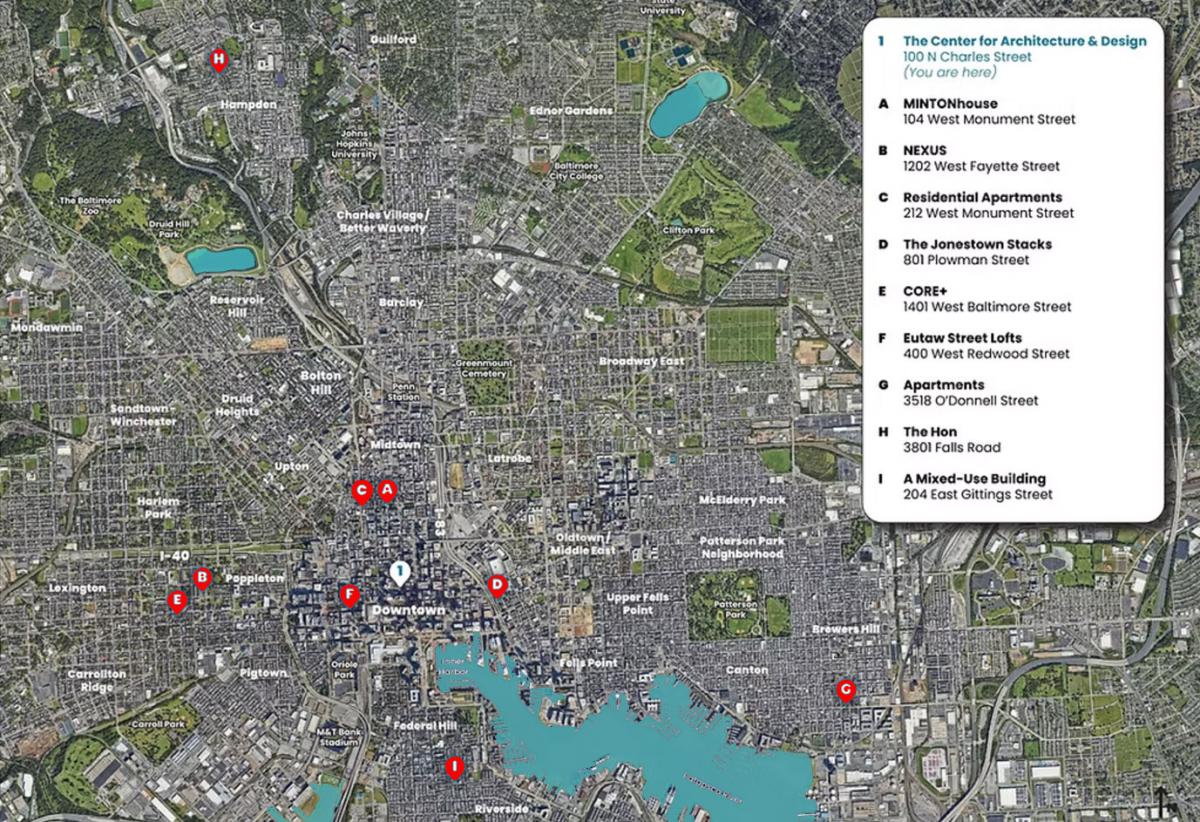
During the panel, the jury members repeatedly emphasized the practical value of the contestants' efforts, specifically providing compelling visualizations of the single-stair building typology within the context of Baltimore's urban fabric. As juror Marques King noted, single-stair can serve as a community engagement tool by offering a new urban form that is more visually appealing, humane, and incremental than the over-scaled monolithic structures and double-loaded corridor buildings that are an unfortunate outcome of current zoning codes.
Following the panel discussion, the winners were announced:
- First Place ($3,000): Eutaw Street Lofts—Daniel Morales
- Second Place ($2,000): 204 E. Gittings Street—Jeremy Sommer, Natalie Bowback, Sabrina Rugg
- Third Place ($1,000): The Jonestown Stacks—David Otieno, Jo-Elisa Clarke, Brandon Clear, Rafael Gonzalez
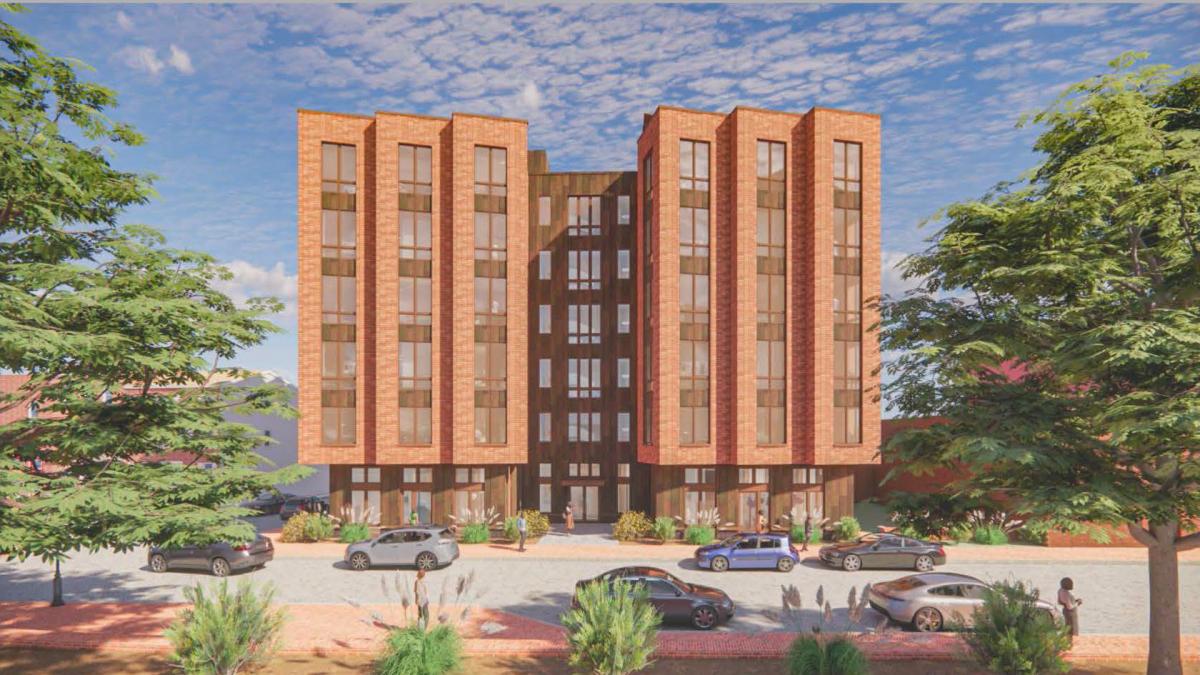
The competition would not have been possible without the generous sponsorship of:
- Platinum Level: David M. Schwarz Architects;
- Gold Level: Lorax, AIA Baltimore, and Site Insight; and
- Silver Level: B&B / Bell Urban, Seawall, and Perkins Eastman.
Footnote: Observations made by Dhiru Thadani and Doug Farr
Staircase design: The striking omission in most of the entries was that they failed to propose stairs that people would enjoy using—a huge missed design opportunity to celebrate vertical movement. In buildings with elevators, the lack of a prominent stair location provides a powerful nudge for occupants to take the elevator. In buildings without elevators, the daily trudge up and down a penal-like code-compliant stair is a constant reminder to move.
Code violations: Almost all had some elementary code violations, which the jury chose to ignore.
Sustainability: By eliminating unnecessary stairs and hallways, single-stair buildings are inherently more sustainable than conventional buildings. Sustainability was mostly ignored or treated as a buzzword. In some cases, ambitious pledges were made that were unattainable by the proposed designs. One entry included solar panels on the roof. None mentioned the most basic and attainable sustainability strategy—to stop burning fossil fuels.
Context: Some of the best entries chose sites with a strong urban context and proposed a building that enhanced the context. Some of the worst entries chose sites without a built context and then failed to illustrate how their building could inform the rebuilding of context.
Agitated design: A common problem was the agitated facade, which required more materials than necessary, featuring many corners, and an occasional cantilever thrown in. These poor design decisions negated the efficiency of building, as the escalation of exterior wall surfaces would increase heat gain and loss.




