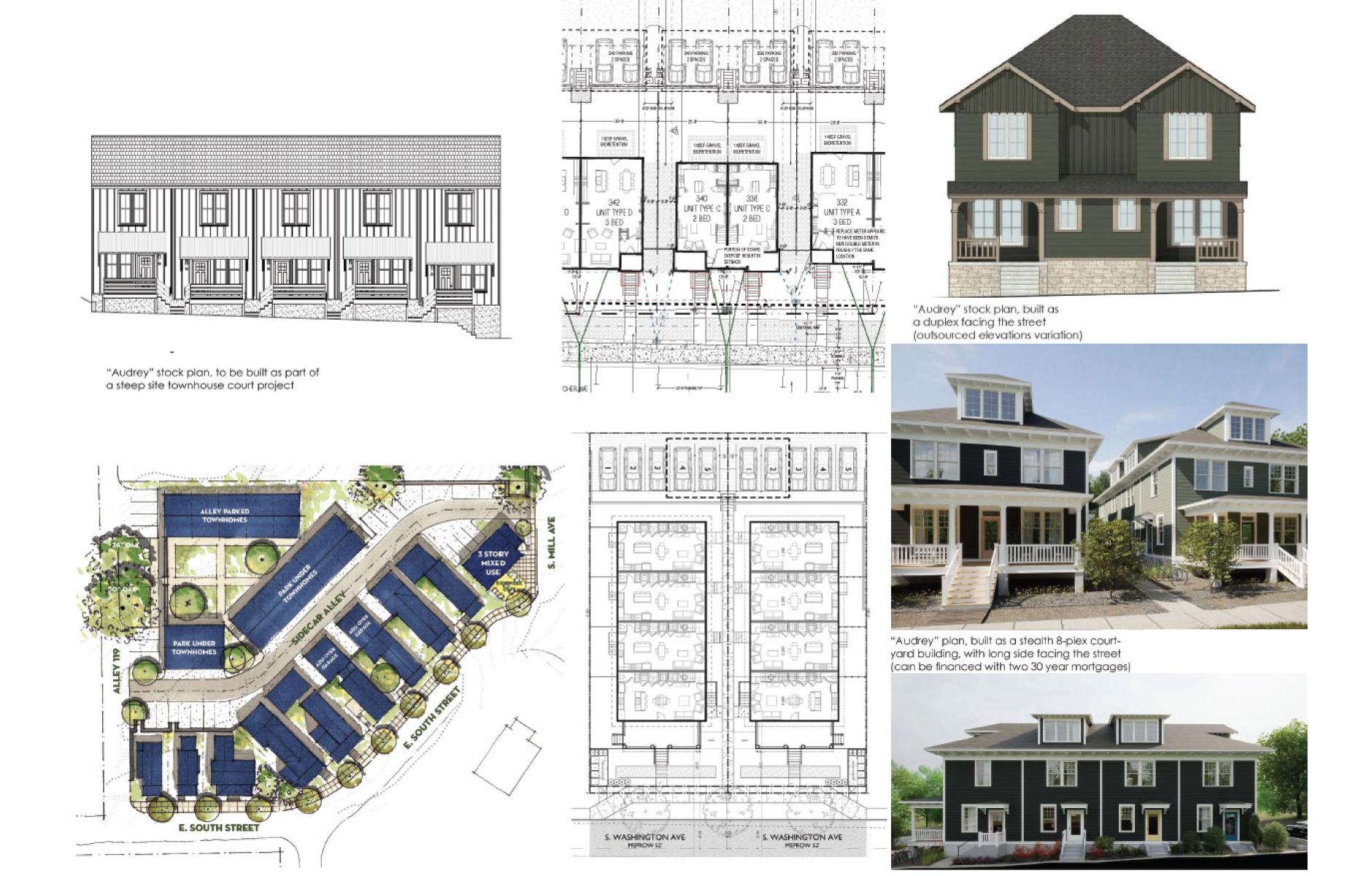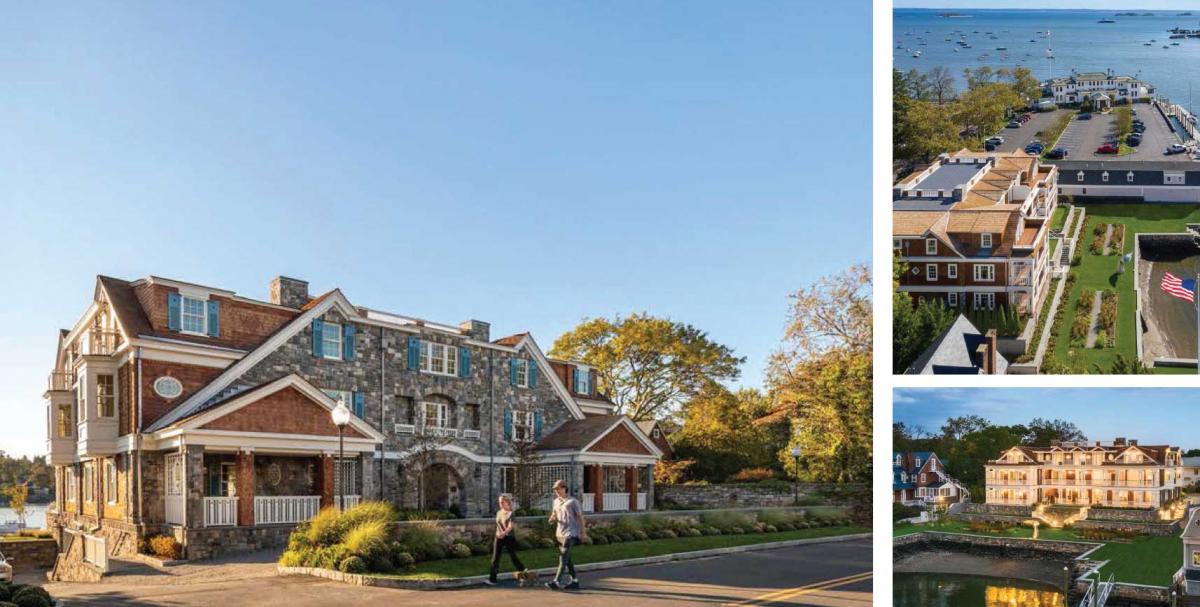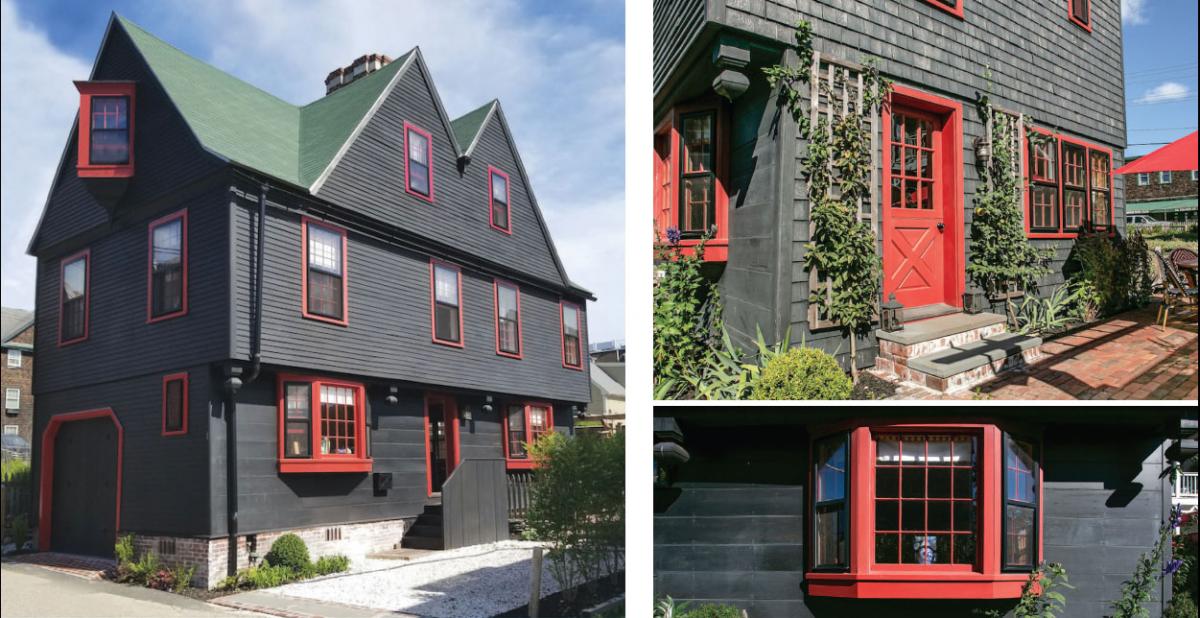
Adaptable stock plans for missing middle housing
The Audrey is a stock plan for an 18-foot by 32-foot two-bedroom, one-and-a-half bath, 1,200-square-foot townhouse unit that Flintlock LAB has designed and implemented in Fayetteville, Arkansas. Described as a “super adaptable workhorse of missing middle infill housing,” The Audrey has been built with various elevations as a townhouse, duplex, accessory dwelling unit, and freestanding cottage. It has even been built as a pair of four-plexes, eight units total, that look like two four-square houses with lovely front porches from the street.
The Audrey was a winner in the category of Missing Middle Housing of the 2023 Urban Guild Awards, recently announced. As an adaptable stock plan, the goal is to provide desperately needed attainable housing at scale. As the firm reports, “The plan meets the needs of our community’s abundant and underserved one and two-person households.”
Flintlock LAB has created a series of stock plans adaptable to various configurations, including single-family and missing middle types. The Audrey is an example of creative thinking in missing middle housing. As the Guild notes, “you can repeat a plan and make a place.”
The other Urban Guild Missing Middle winner was the Corsair, a new 14,000-square-foot apartment house on a waterfront site in Greenwich, Connecticut. Designed by Robert A.M. Stern Architects, The Corsair’s strong street presence, with its double-gable and large porches, conveys a residential scale and the appearance of a two-story structure. The eight units, from 800-square-foot one-bedroom apartments to 2,000-square-foot three-bedroom residences, offer private porches and water views. At the Guild Awards, the Corsair was called “over the top and beautiful.”

Sharon Court, a 4-bedroom, 3-bathroom, 2,052 sq ft house on a side street in Newport, Rhode Island, won a residential Urban Guild Award for Fairfax & Sammons Architecture. The house recalls a 17th-century New England house. It is built as a 10-post white oak timber frame, with a second-floor jetty and six gables with the four on the side overlapping into ‘M’ roofs. It is designed with a massive central chimney and low ceilings, a deliberate response to cold winters in Newport.

Editor's note: This article addresses CNU’s Strategic Plan goal of growing the supply of neighborhoods that are both walkable and affordable




