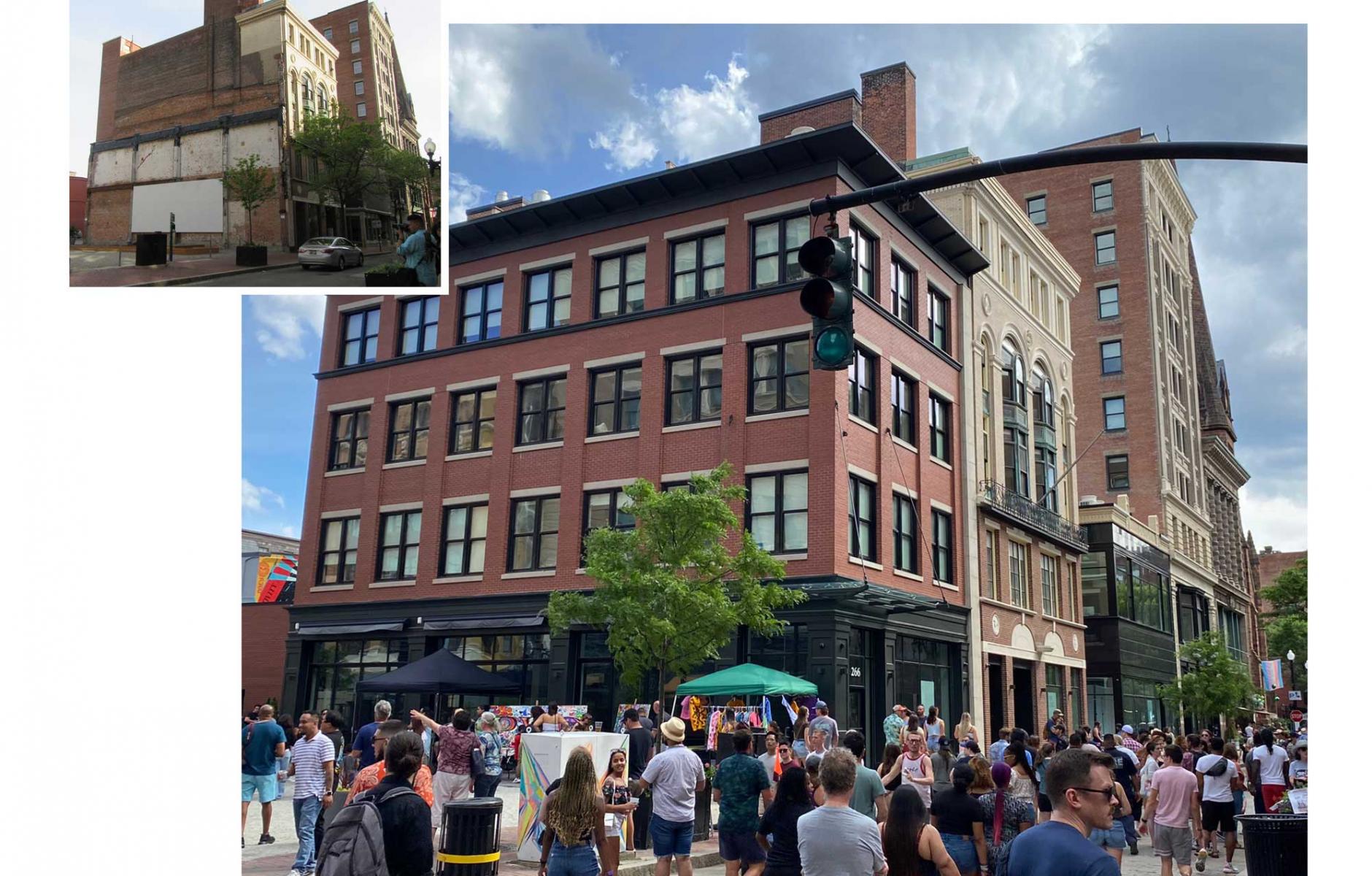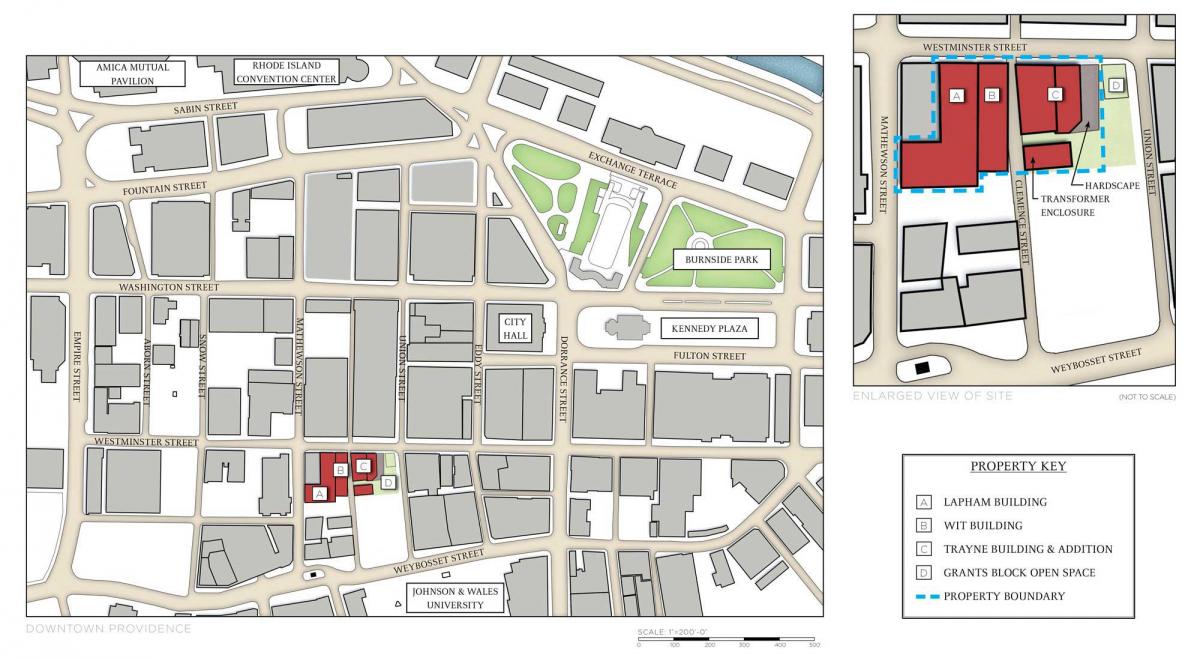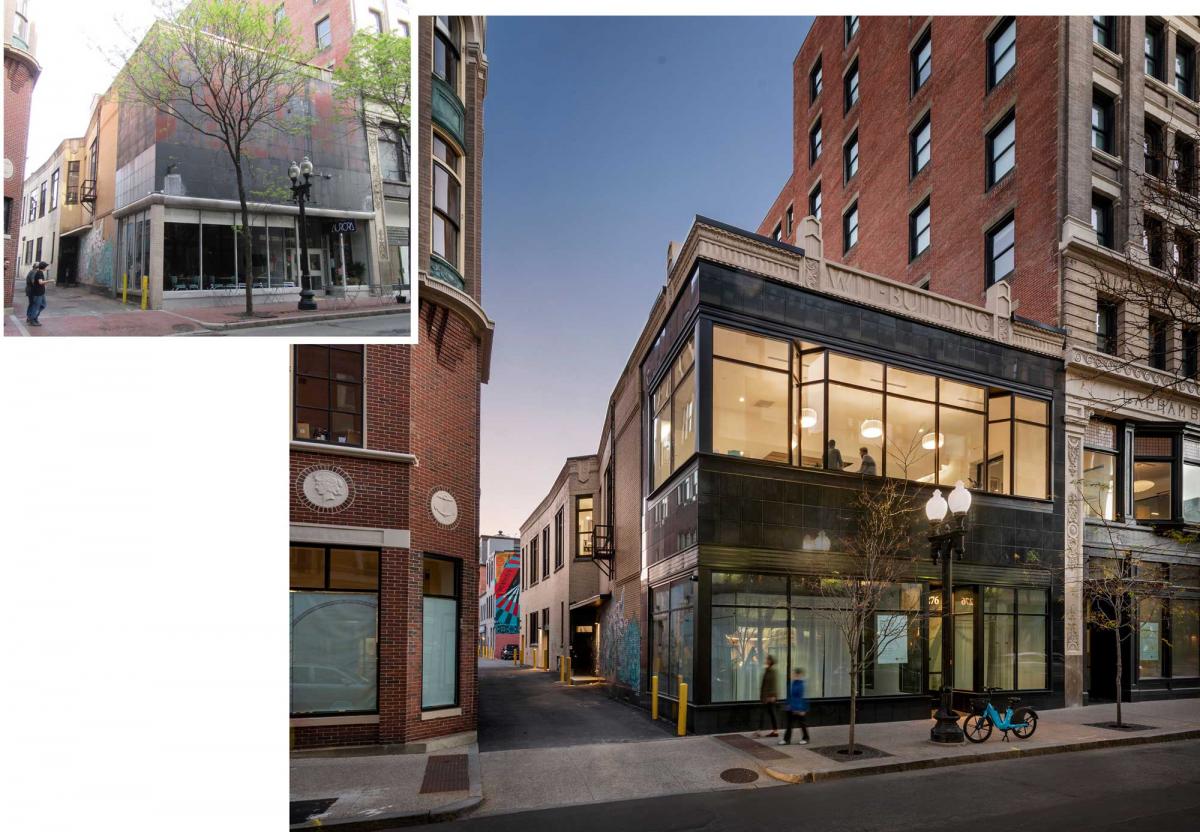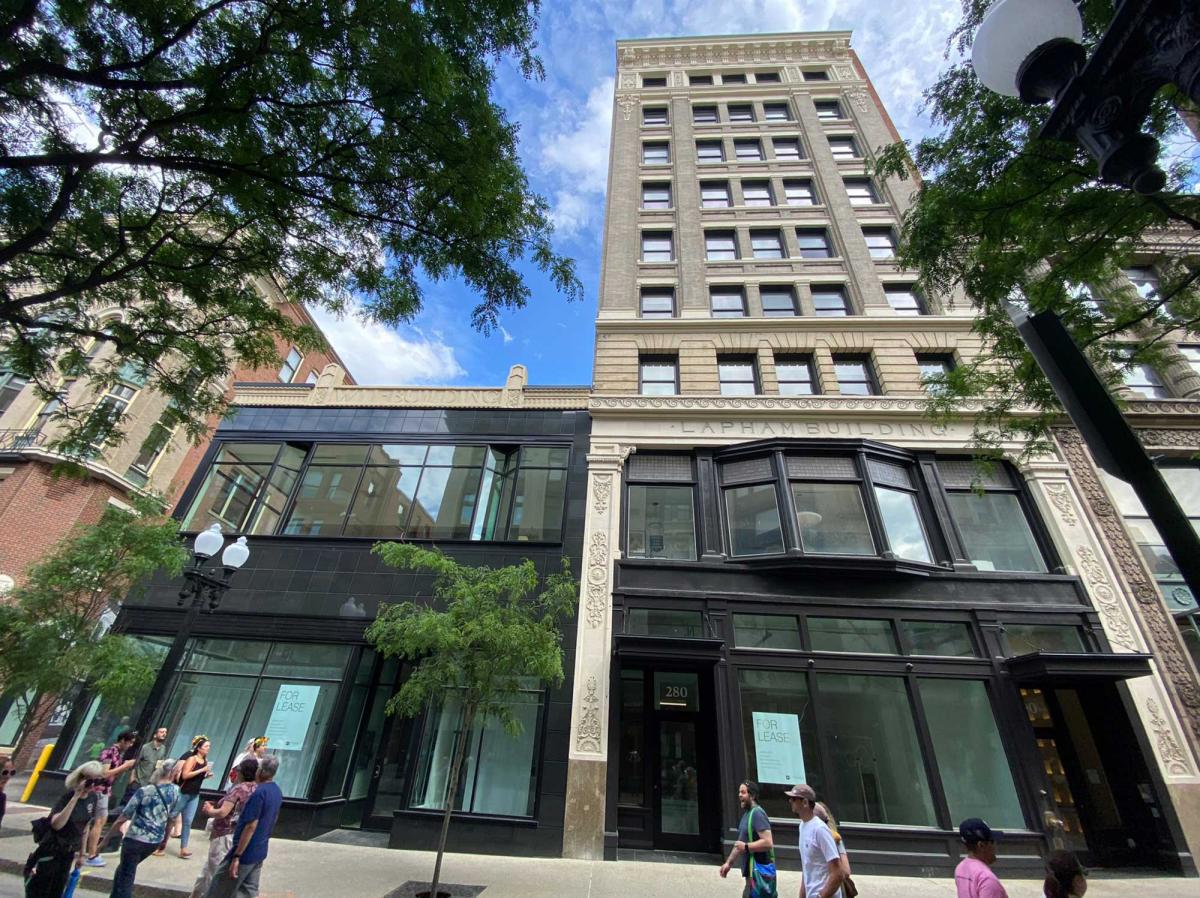
Reuse of buildings celebrates architecture and public space
Providence, Rhode Island, has a history typical of a US East Coast city. “Providence’s pre-war building stock was of a particularly fine quality, built on a fine-grained network of streets and blocks,” notes Union Studio, an architecture firm based there.
After World War II, the downtown was hit by successive waves of suburban flight, urban renewal, automobile prioritization, deindustrialization, and general disinvestment.
Over time, local leaders recognized the value, location efficiency, and unique charm of the city’s downtown, and a publicly supported revitalization began in the 1980s. The downtown came back with a vengeance, although not in a straight line. A department store closed in the early 2000s, leaving a gap in the urban fabric at the heart of Westminster Street, the city’s main street. People began to use part of the site as a pocket park called Grants Block Park, and several other nearby buildings were vacant or underutilized.

That set the stage for the current Westminster Street revitalization project designed by Union Studio and developed by Cornish Associates, involving several significant historic buildings on a half-acre of land—along with a small, hardscaped public space. Completed in 2021, during the pandemic, the project includes 15,000 square feet of retail, 9,000 square feet of office, and 55 residential units, including studios, one-bedroom and two-bedroom units. That’s a mixed-use development with public space that achieves more than 100 units per acre of density and a quality of architecture and construction that would be hard to duplicate today.
The project includes the nine-story beaux-arts Lapham Building, the two-story, eclectic, art deco Wit Building, and the five-story neo-classical Trayne Building, concurrently planned and adaptively reused. Also, a four-story addition to the Trayne Building takes cues from the historic building’s scale, proportion, and floor heights. “The importance of these buildings to the public realm was central to the project’s objectives,” Union Studio notes, “especially as the Trayne’s new addition serves to shape and formalize the Grants Block ad-hoc space into a true neighborhood gathering place.” Previously blanked-over street facades were restored, including removing black tiles that covered the second floor of the Wit Building and rehabilitating the structure's art deco details. What was once storage space is now the office of Union Studio.

“Despite the challenges of the global pandemic, the project was completed in 2021,” the designers report. “Bucking the trend of urban exodus we saw during the pandemic, the apartments filled quickly, and offices occupied.” The small park has become the neighborhood’s “living room,” with pop-up local crafts events, musical performances, summer beer gardens, cultural celebrations, public speakers, and political demonstrations. The decision to preserve the park and not develop it represents a gift to the downtown and its residents.
The mixed-use development was built and designed by a local developer and architect, both long active in New Urbanism. “The building blends wonderfully with the historic fabric of Westminster Street while distinguishing itself in its design details and proportions. The new building creates a new and strengthened identity for the block, and enhances the beautiful historic central core,” the city’s planning director observes.





