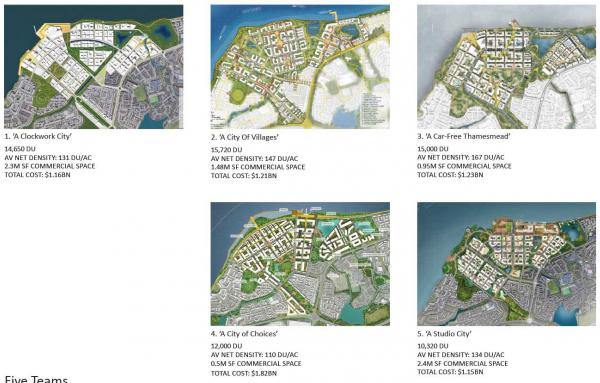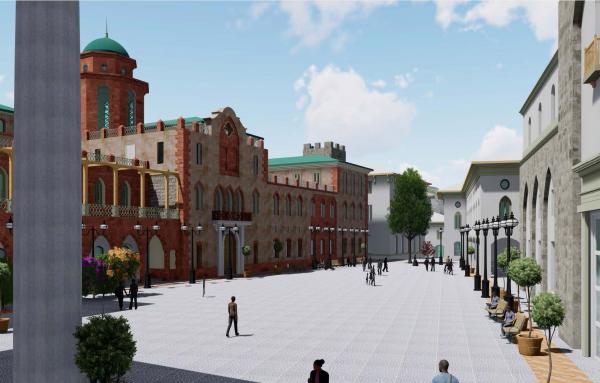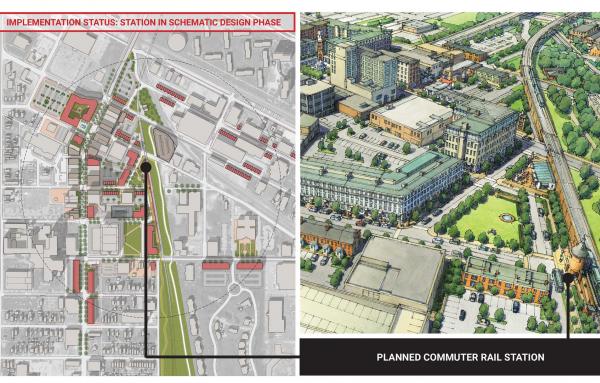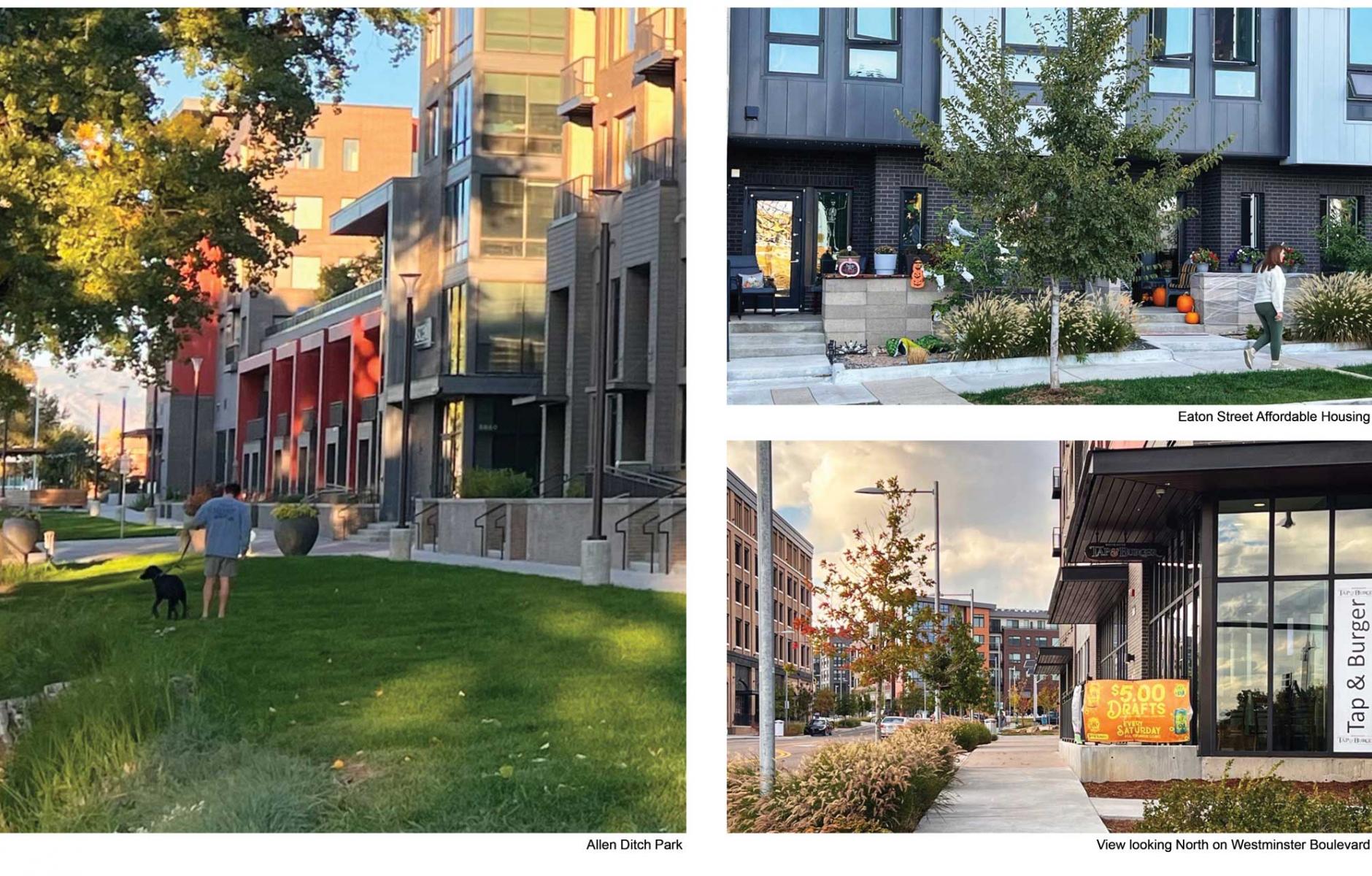
From failed mall to downtown core, a city takes charge
A large number of malls are dying nationwide—but in most cases, a city or town just lets a developer or investor determine the fate of a property, if there is a market for reusing the site. That’s not what city leaders in Westminster, Colorado, did when the 40-year-old Westminster Mall declined in the 2000s.
The automobile-centric suburban community glimpsed the opportunity to build a walkable urban downtown, and the city acquired 95 percent of the former mall’s land. Having done that, Westminster could have planned a simple grid of streets for a town center, and that approach would have been a vast improvement over the asphalt superblock. However, the city sought an even better idea to build a special place that will form the heart of Westminster for generations to come.
The city worked with urban designers Torti Gallas + Partners on a land plan that takes advantage of the unique geography of the 105-acre site and puts the city in ongoing charge of the project as a horizontal developer. The result is an urban center under construction that addresses public needs in a way that private development, alone, would have ignored—and offers a realistic model for other communities to follow.
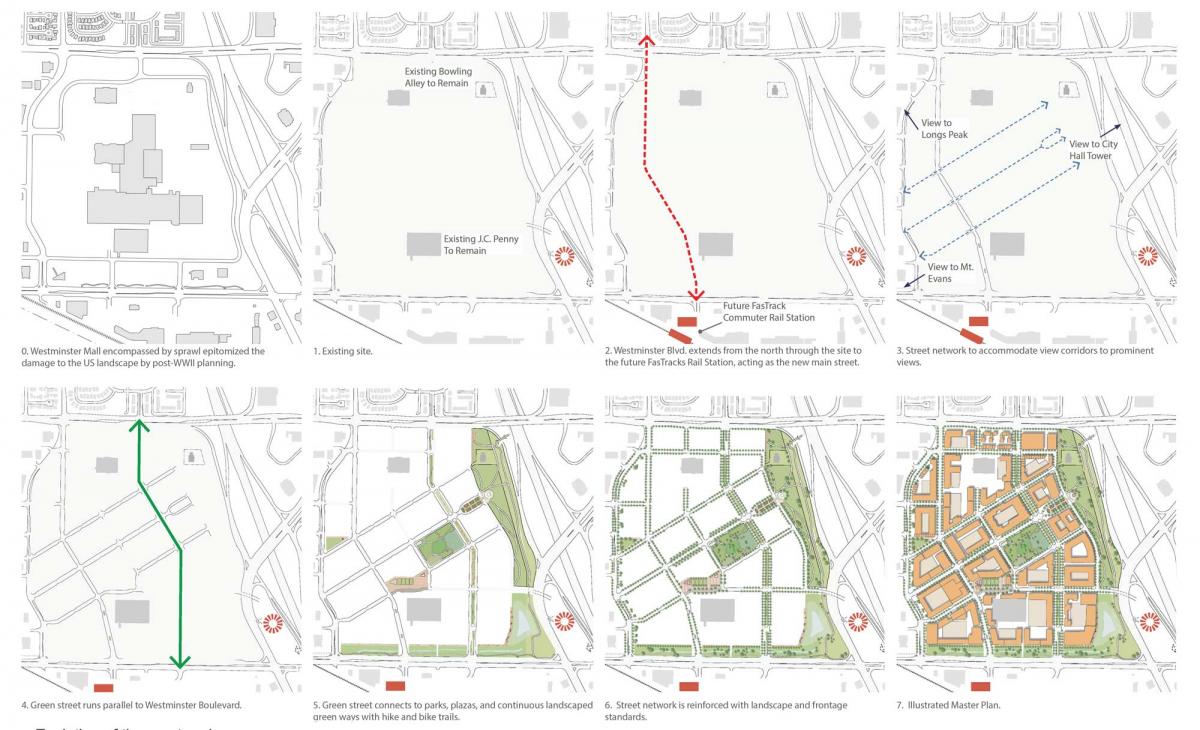
Construction, which began before the pandemic, is moving along—with 700 residential units of various types completed, including nearly 200 affordable and workforce units. Also in place are 250,000 square feet of entertainment and retail space, including an Alamo Drafthouse Cinema, and a boutique hotel. Two buildings remain from the old mall site—a JC Penney and a bowling alley—connecting the new downtown to the historical development of the site.
The downtown is anticipated to incorporate 1.7 million square feet of commercial development and 2,300 residential units—including flats, townhouses, liner townhouses, live-work, and affordable rental units. About 15 percent of the vertical construction is finished, over five mixed-use urban blocks, with a buildout anticipated around 2030.
The Charter Awards jury recognized this high-quality mall redevelopment for being driven by the municipality to create a “real downtown and social/cultural center for a suburban community.” Downtown Westminster is “at a scale at which we need to rebuild America,” the jury noted. “Because the City is taking the lead, the public spaces will be truly public in a city where all the public and quasi-public places are currently suburban in nature.” The jury praised the significant affordable housing component in an expensive location—midway between Denver and Boulder.
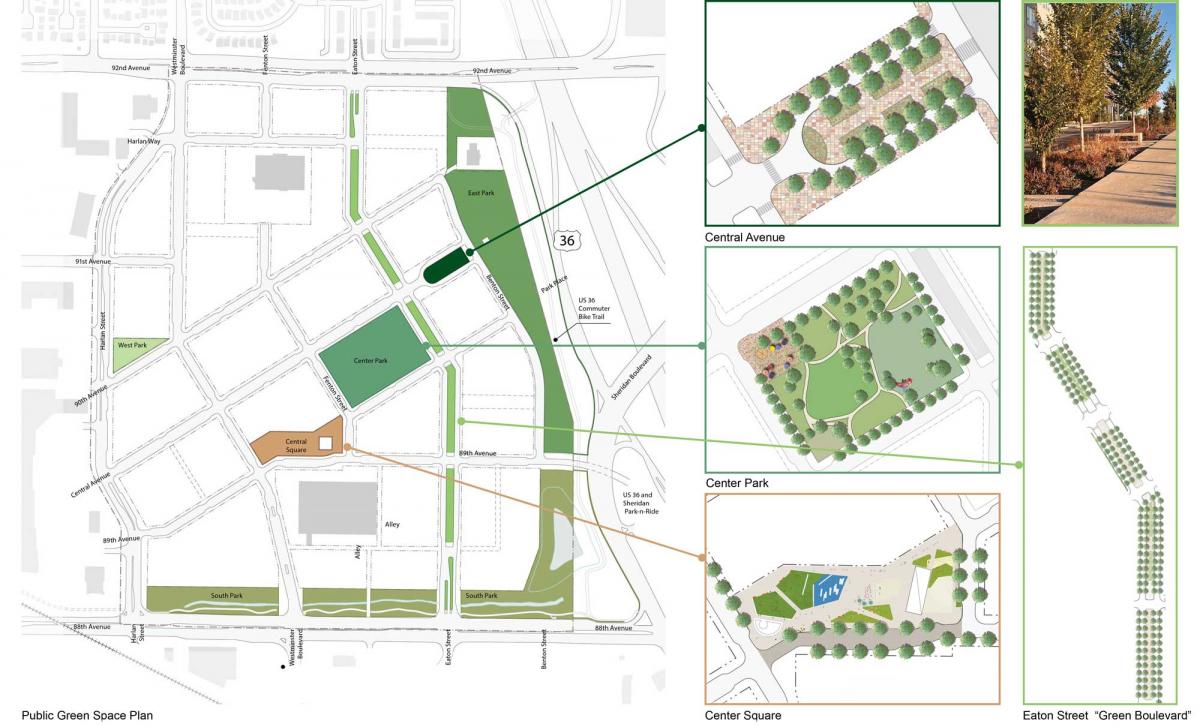
Downtown Westminster is well connected to the “movement economy,” partly because a primary city thoroughfare, Westminster Boulevard, is re-routed through the site to serve as the Main Street. Traffic will move slowly on the boulevard, because of deflections in the street that create terminated vistas. The development is currently accessed by one of the busiest regional bus stations on a BRT line, and a station of the regional FasTracks light rail system is planned. The designers took care to orient the network of streets to views of Mount Evans, a 14,000-foot peak west of Denver, and a sightline of a City Hall tower in the other direction.
“Establishing a framework for organic growth within the challenging development and real estate market of today is not an easy feat,” notes Neal Payton, FAIA, FCNU, the project’s Principal-in-Charge and design lead. “However, the city has taken significant strides to guide and implement its vision, through the purchase of 95 percent of the site and construction of key utility and roadway infrastructure.”
That enables the city to set priorities, and opportunities for health and fitness were important to the community (this is Colorado, after all). That priority is reflected in linear spaces, bikeways, and pedestrian connections. A “green street,” with a park-like median in the center and four rows of trees, runs parallel to Westminster Boulevard. The plan connects the city’s green space system into the site with a multifaceted park network. All in all, there are 18 acres of public parks, including a main plaza with a 3,000 square foot performance pavilion. The plan maintains opportunities for future civic buildings, at the discretion of the city.
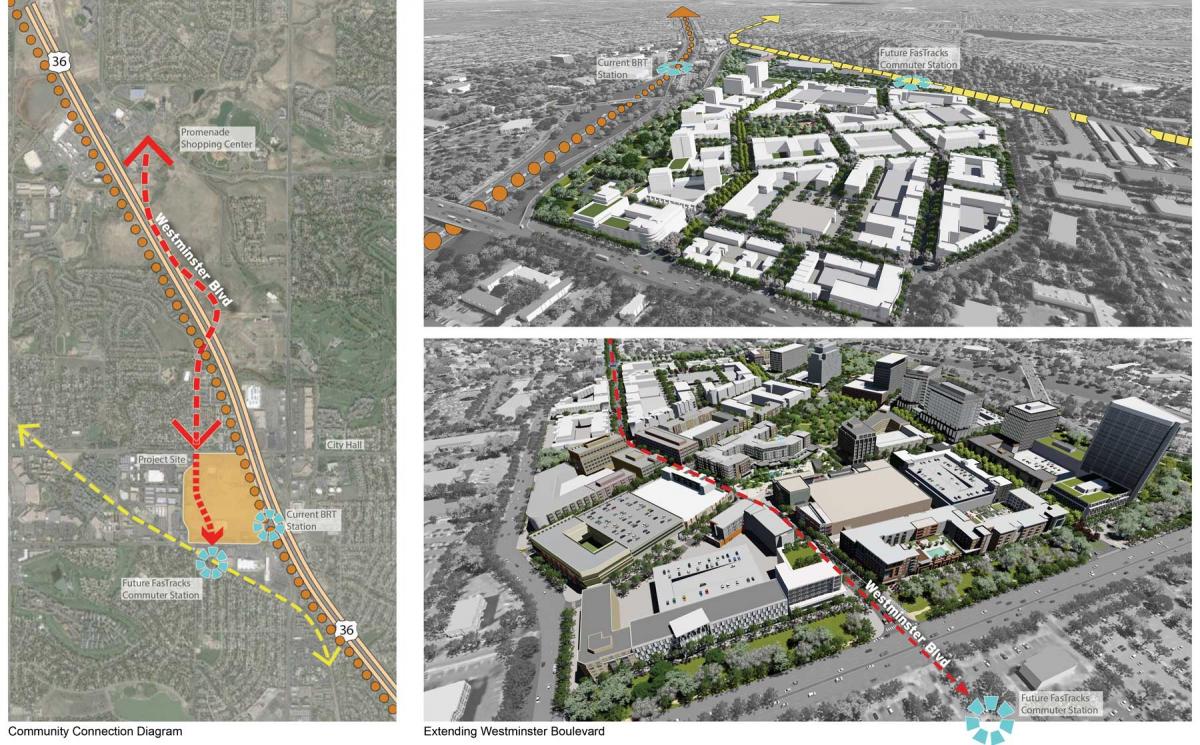
The Colorado chapter of the American Planning Association said that the concept is easily transferrable to other communities. Although the city is in charge, the plan depends on construction by private developers—and the market interest hasn’t been a problem so far, city officials note. “Downtown Westminster is a model for how a city can turn a source of concern into a point of pride through creative, out-of-the-box thinking, and thoughtful design,” says Mark Freitag, city manager. “We are far from the finish line, but we look forward to the many exciting opportunities that lie ahead for the Downtown.”
View Downtown Westminster's Charter Awards ceremony video here.
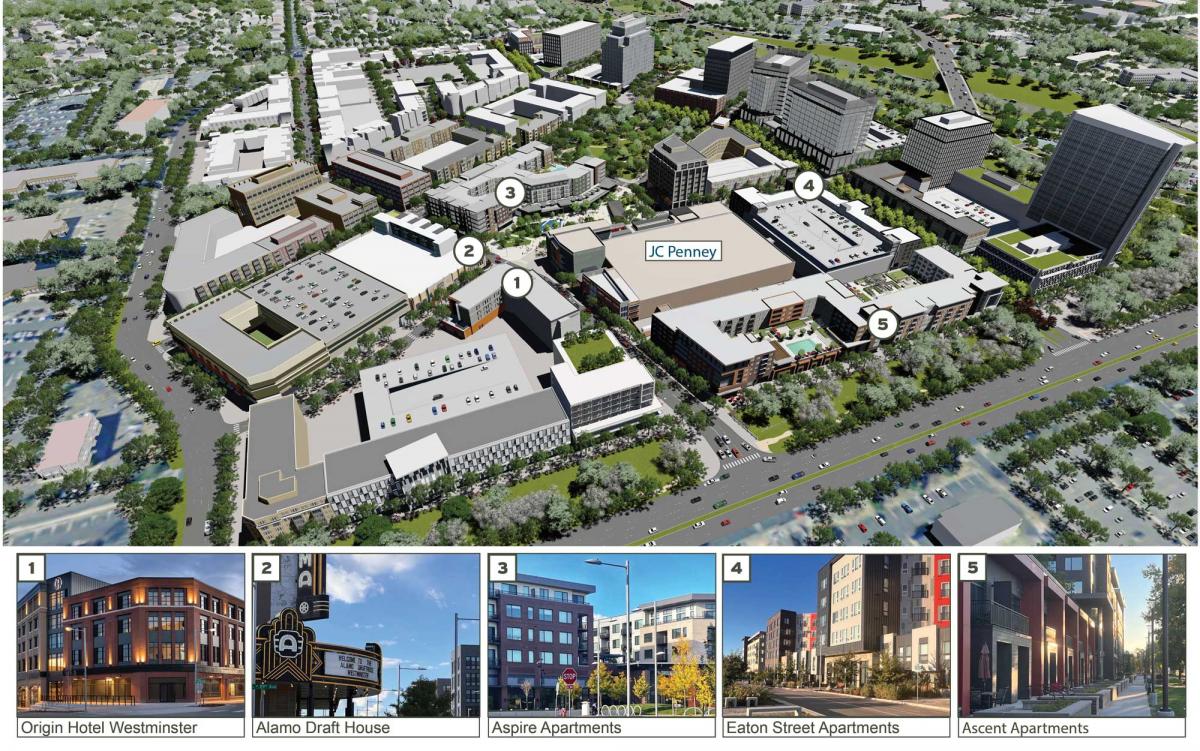
Downtown Westminster, Westminster, Colorado
- Torti Gallas + Partners, Principal firm
- City of Westminster, Client
- Larramie Company, Real estate advisor
- Martin and Martin, Civil engineer
- Fox Tuttle, Mobility and transportation
- Mile High Development, Affordable housing developer
- Sherman Associates, Phase 1 market rate housing developer
- Oz Architects, Phase 1 architects
- Davis Partnership Architects, Phase 1 architects
- Tryba, Phase 1 architects
2023 CNU Charter Awards Jury
- Megan O’Hara (chair), Principal, Urban Design Associates in Pittsburgh, Pennsylvania
- Andre Brumfield, Principal and Global Director for Cities and Urban Design at Gensler in Chicago, Illinois
- Krupali Uplekar Krusche, Associate Professor, University of Notre Dame School of Architecture in South Bend, Indiana
- Jennifer Settle, urban designer, architect, and Senior Associate with Opticos Design in Chicago, Illinois
- Patrick Siegman, transportation planner, economist, and Principal of Siegman & Associates in San Francisco, California





