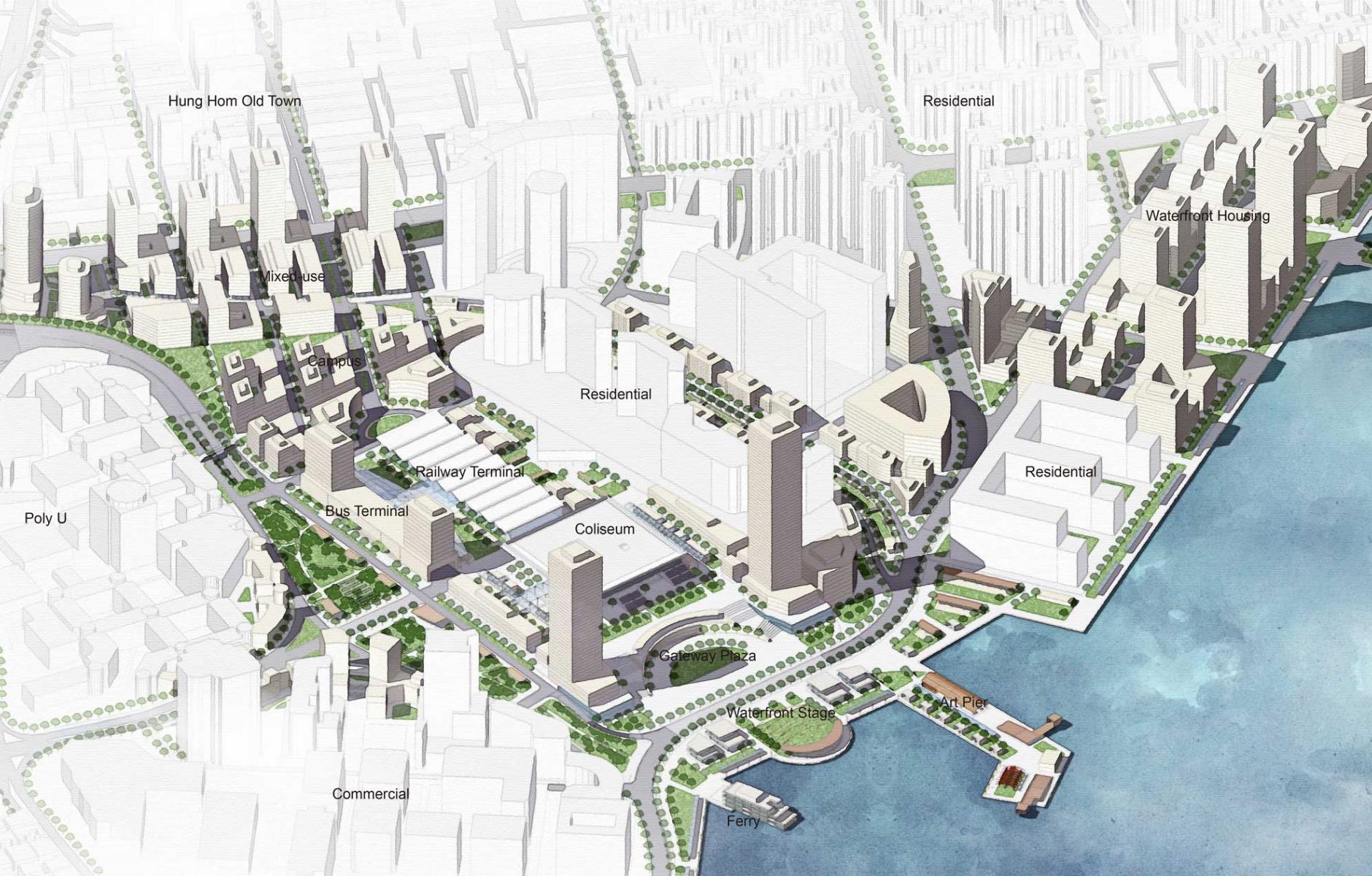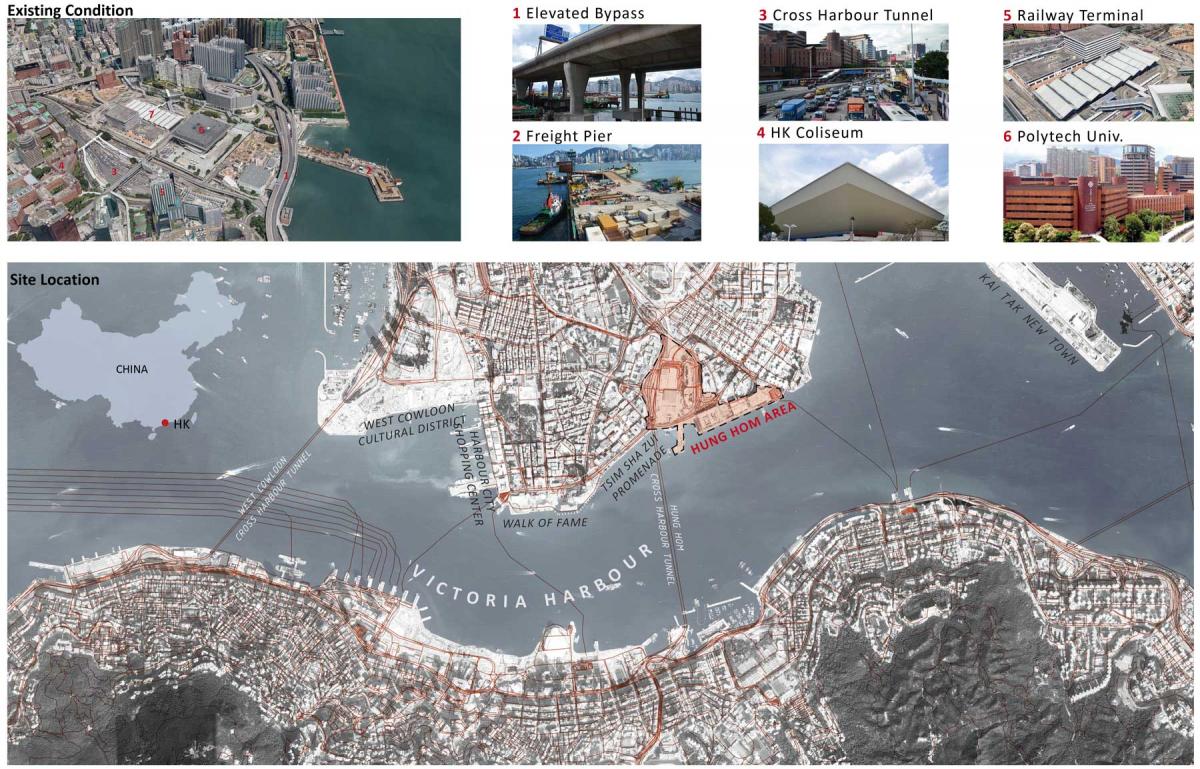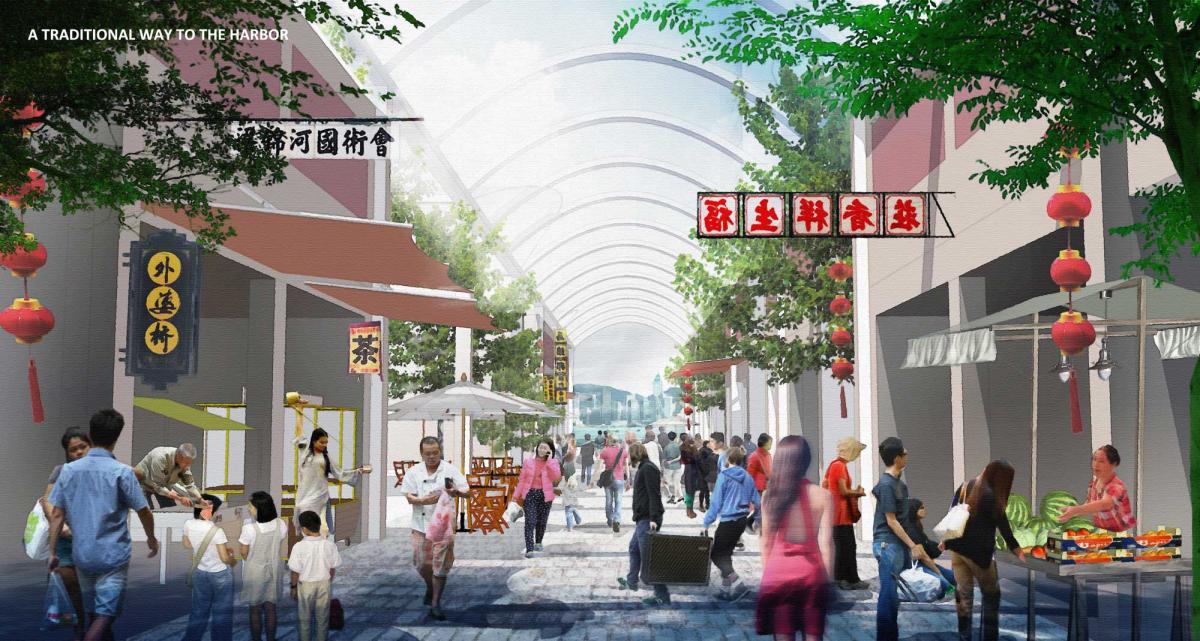
Transforming infrastructure in a dense international city
As one of the densest cities in the world, Hong Kong has long suffered a shortage of housing and public open space. For the past 100 years, the city’s main urban development strategy came through land reclamation. But a movement to protect the Harbor has put a stop to most of these projects in the last two decades. As the land shortage worsens, Hong Kong needs to explore a new approach—and that could come from transformation of massive grey infrastructure and brownfields.
The whole Hung Hom area was under water 40 years ago. In the 1960s, it was selected as the location of Hong Kong’s railway terminal and the entrance of a Cross Harbor Tunnel. It is now full of gray infrastructure as well as some high-density residential buildings. The area also holds significant facilities for the city, including the city’s Hong Kong Coliseum. A new high-speed railway station is opening that the government predicts will reduce traffic in Hung Hom area, which provides an opportunity to rethink the existing land use and infrastructure.

This plan uses traffic analyses as the basis for transformation. An elevated bypass is re-imagined student Chang Xu as a 6-lane boulevard that can handle the traffic volume. The harbor tunnel entrance is capped with a green deck to cover noise and pollution, add valuable open space, and maintain the same traffic volume.
The mixed use is one of the most important concepts in this proposal, which won a CNU Charter Award this year. Depending on the scenario, the plan provides for between 8,500 and 12,500 residential units, with up to 4 million square feet of office space—along with ground-floor retail. Many green spaces are added, including a three-acre deck park, a bioswale street, a gateway plaza, a waterfront promenade, and a waterfront stage. The plan generates 86 acres of new developable land.

The integration of three transit stations and public space will provide pedestrians better transfer experience. The new gateway has the potential become an identifiable landmark area along Hong Kong’s waterfront.
The detail and breadth of the design is impressive. “It’s like a one-person planning department,” noted one juror.
Gateway 2.0: From Grey to Public won a 2019 Student Charter Award from the Congress for the New Urbanism (CNU) for Chang Xu of the The University of California Berkeley College of Environmental Design. John G. Ellis, Christopher Calott, Harrison S. Fraker, Elizabeth Macdonald, Stephan Pellegrini, and Arti Harchekar were advisors. The winners were formally recognized on June 14 at CNU 27 in Louisville.




