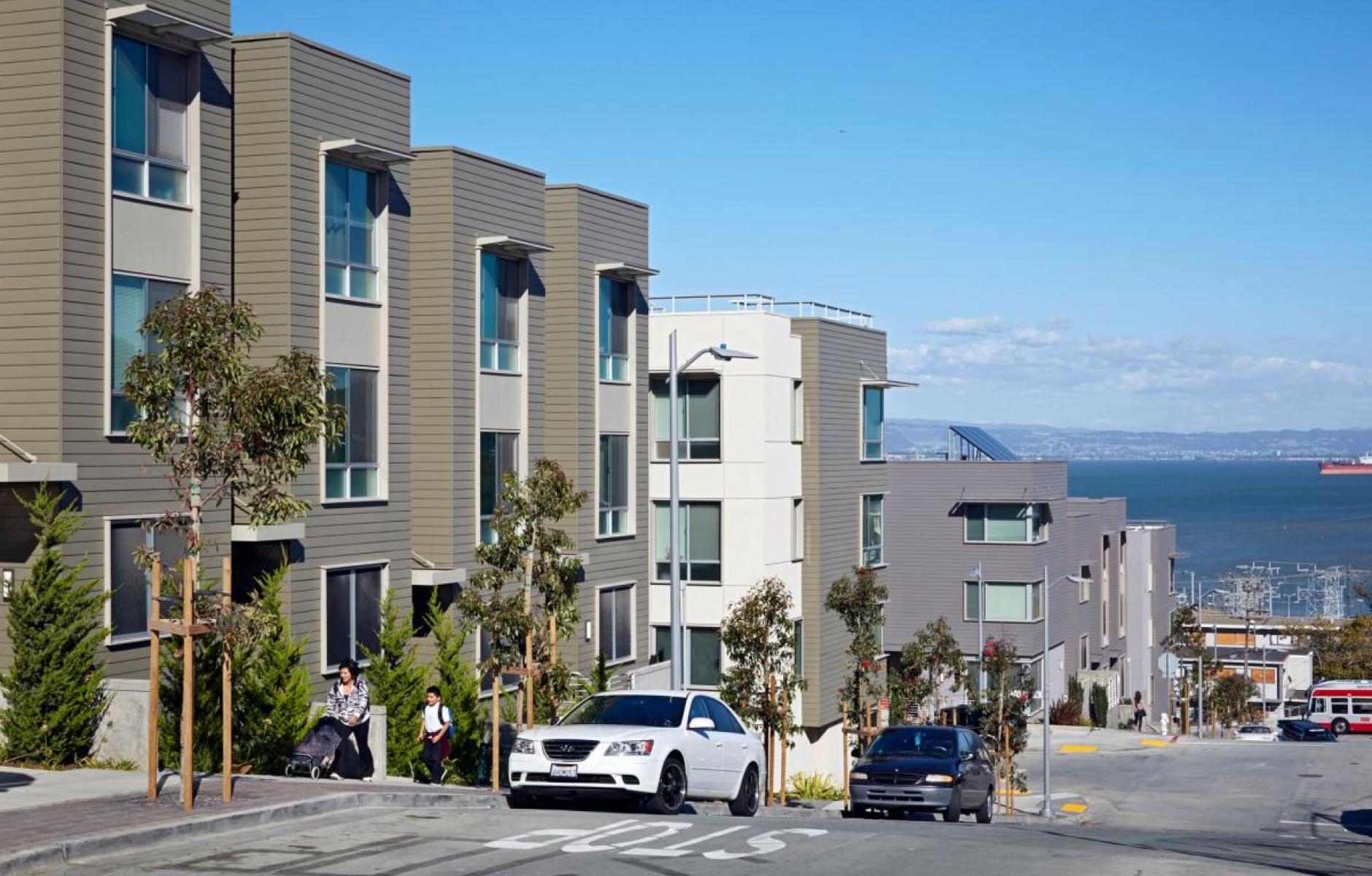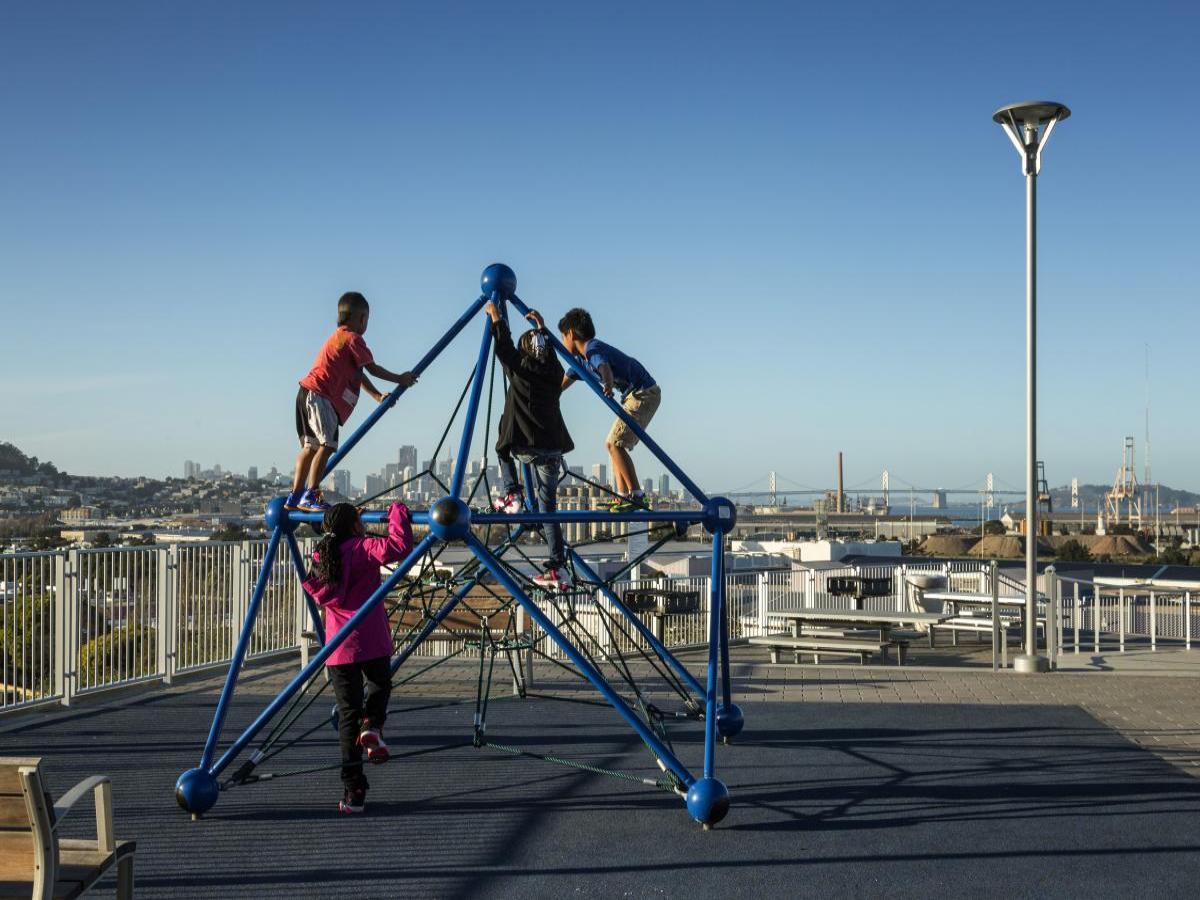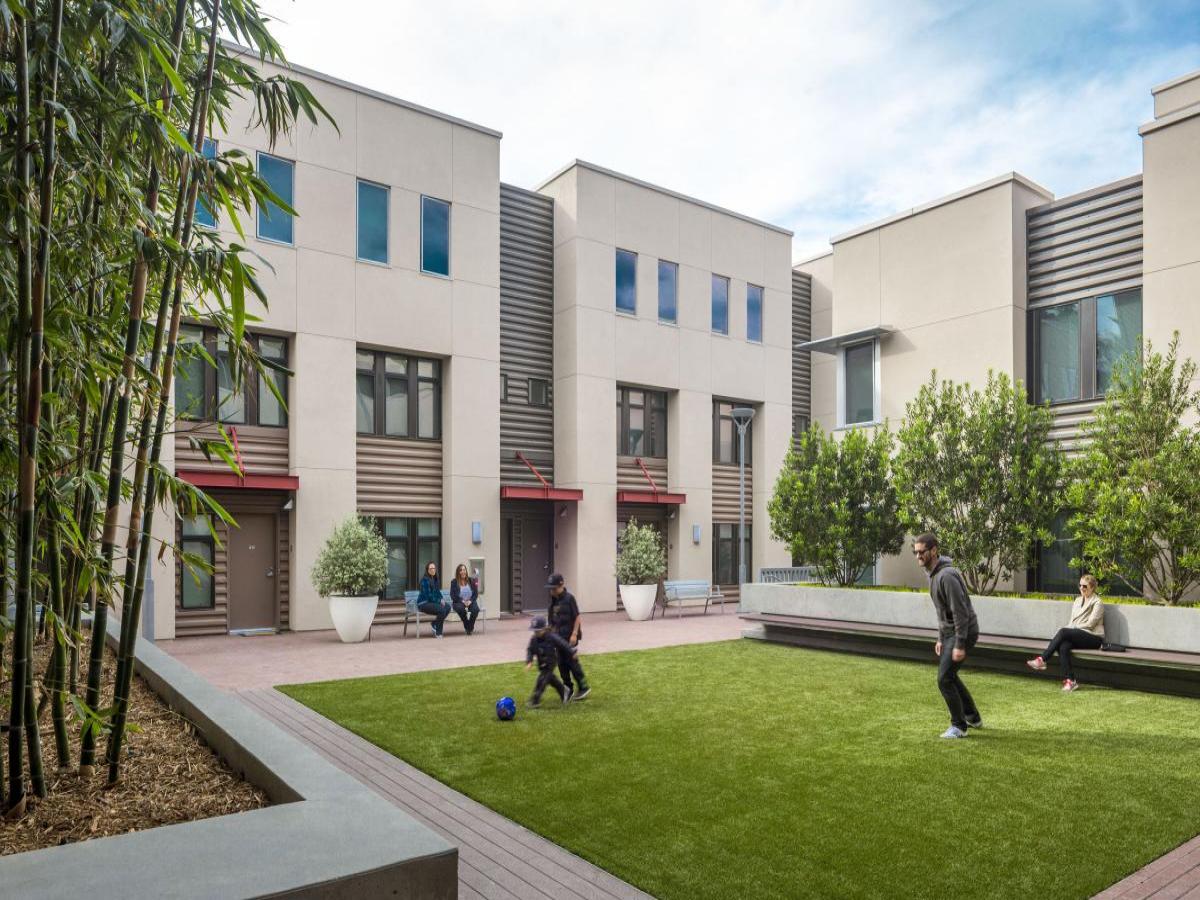
Yesterday a danger zone—today, pure San Francisco
By any measure, San Francisco ranks among the world’s most beautiful cities. Yet for years, in a sector that tourists never see, 50 barracks-style buildings constructed in 1943 housed 264 families in poverty and fear. Now, a new project is helping the community at Hunters View write a brighter future.
In contrast to the open city of magnificent views, says architect Dan Solomon, “half a block into the project one was completely unaware of a world outside. Dead-end streets wound around the contours of the hill; buildings didn’t follow the streets and open space was what was left over—shapeless, residual, un-owned and terrifying. Kids who lived in the project were literally in mortal danger if they ventured two blocks away to another isolated project and another fiercely defended gang turf.”

The Hunters View community is secure, immeasurably improves parks and public spaces, and is immediately recognizable as San Francisco.
“Views of an adjacent building’s dumpsters became site lines to the cityscape to the north and the new Bay Bridge to the east. Streets became boulevards. The plan essentially replicated neighborhoods on Russian and Telegraph Hills in the older sections of San Francisco,” says John Stewart, the lead developer.
Hunters View displaces no public housing residents—not even during construction, which is about a third underway. The new 16-block neighborhood nearly triples the density of the site and includes affordable and market-rate homes along with replacement public housing, community buildings, childcare services, and even future shops.
The development brings order to a city sector laid out in squiggly postwar cul-de-sacs. Newly redesigned streets lead directly to shops, transit, and other services. New green spaces are created, too, including a hilltop park with panoramic views—a vernacular type of space native to San Francisco. A playground and field in Promontory Park allow families to own million-dollar views of the Bay. Each block has a semi-private interior courtyard where small children play with even more security.
All added up, the newly rebuilt Hunters View, which is part of the federal government’s Choice Neighborhoods program, restores civilized living in a package that is distinctly San Francisco.

Six Principles of San Francisco Neighborhoods
Six principles of neighborhood design are common to virtually all of San Francisco’s historic neighborhoods and were completely absent from the old project. They are the basis for the new Hunters View.
1. Grids and hills
Throughout San Francisco a regular grid of small blocks with few anomalies is laid over the steep topography. This contradiction between regular blocks and irregular terrain gives the City its distinctive character.
2. Street walls, entrances, and eyes
Streets are lined continuously with buildings. Buildings look out on the public space of streets and activate them with frequent building entrances and articulations.
3. Stepping
The unique character of San Francisco neighborhoods also derives from bay-windowed facades on narrow parcels, stepping frequently with the steep terrain.
4. Linkages
The neighborhoods of San Francisco are not closed enclaves, but are part of a continuous city fabric. Continuity is both social and physical, and mixed-income districts are common.
5. Streets and stairs as view corridors
The city grid on hilly terrain creates view corridors that give a powerful sense of the larger landscape throughout the City. The absence of this quality contributed to the sense of isolation in the former project.
6. Hilltop parks
In the original platting of San Francisco, open space is organized into significant and well-defined parks, each in a location of commanding view.
Hunters View, designed by Mithun | Solomon, won a 2015 Charter Award.




