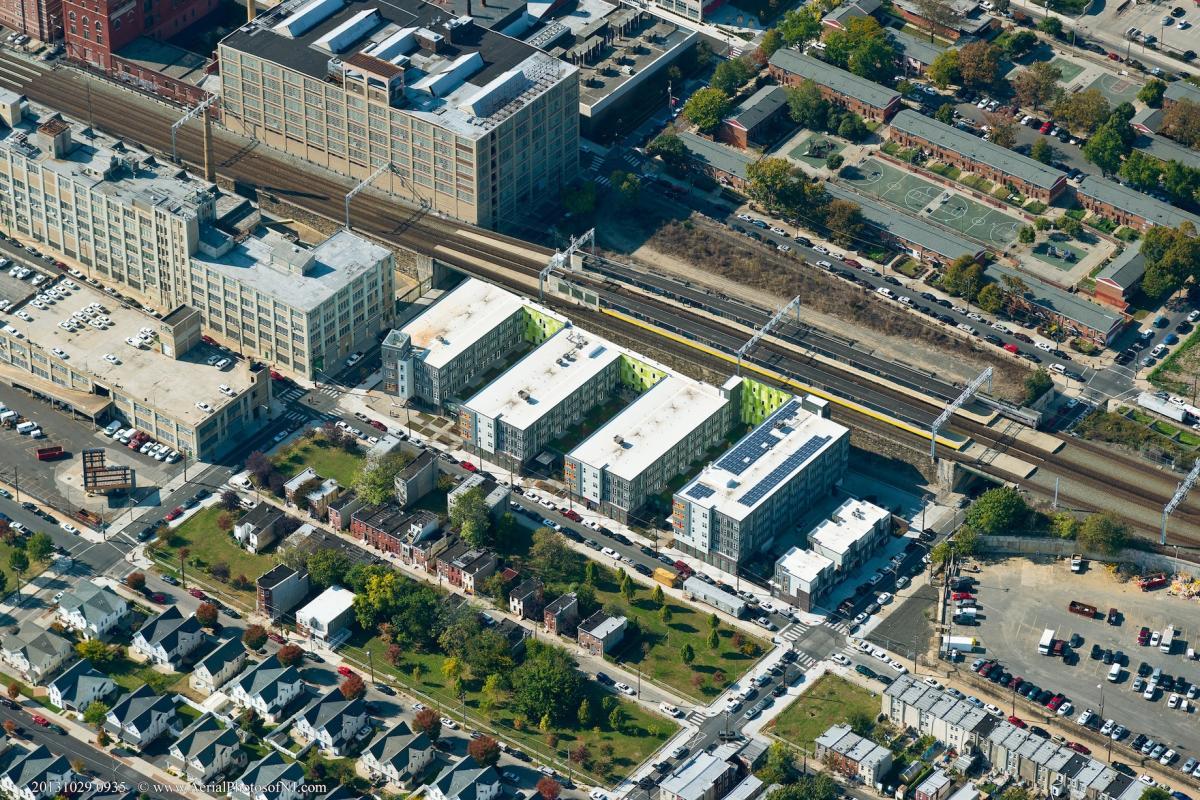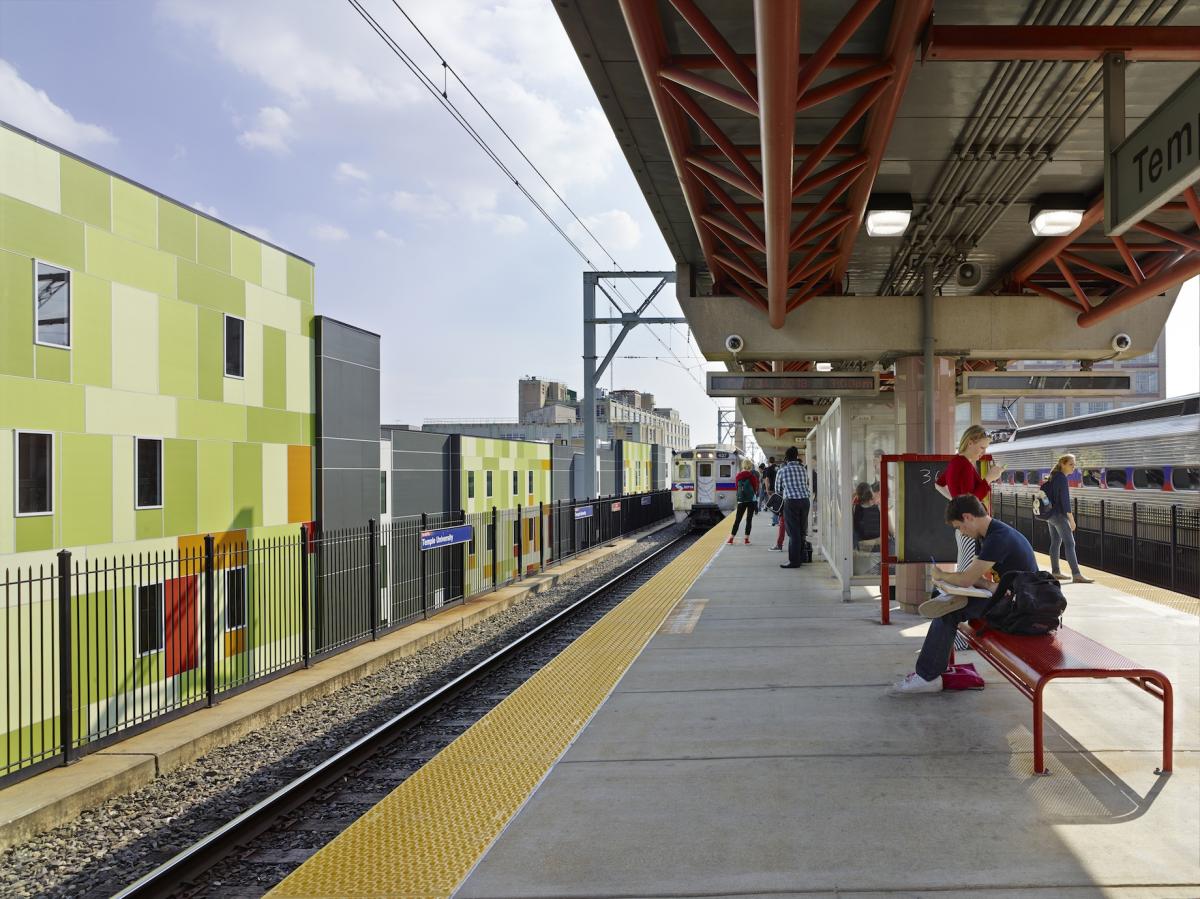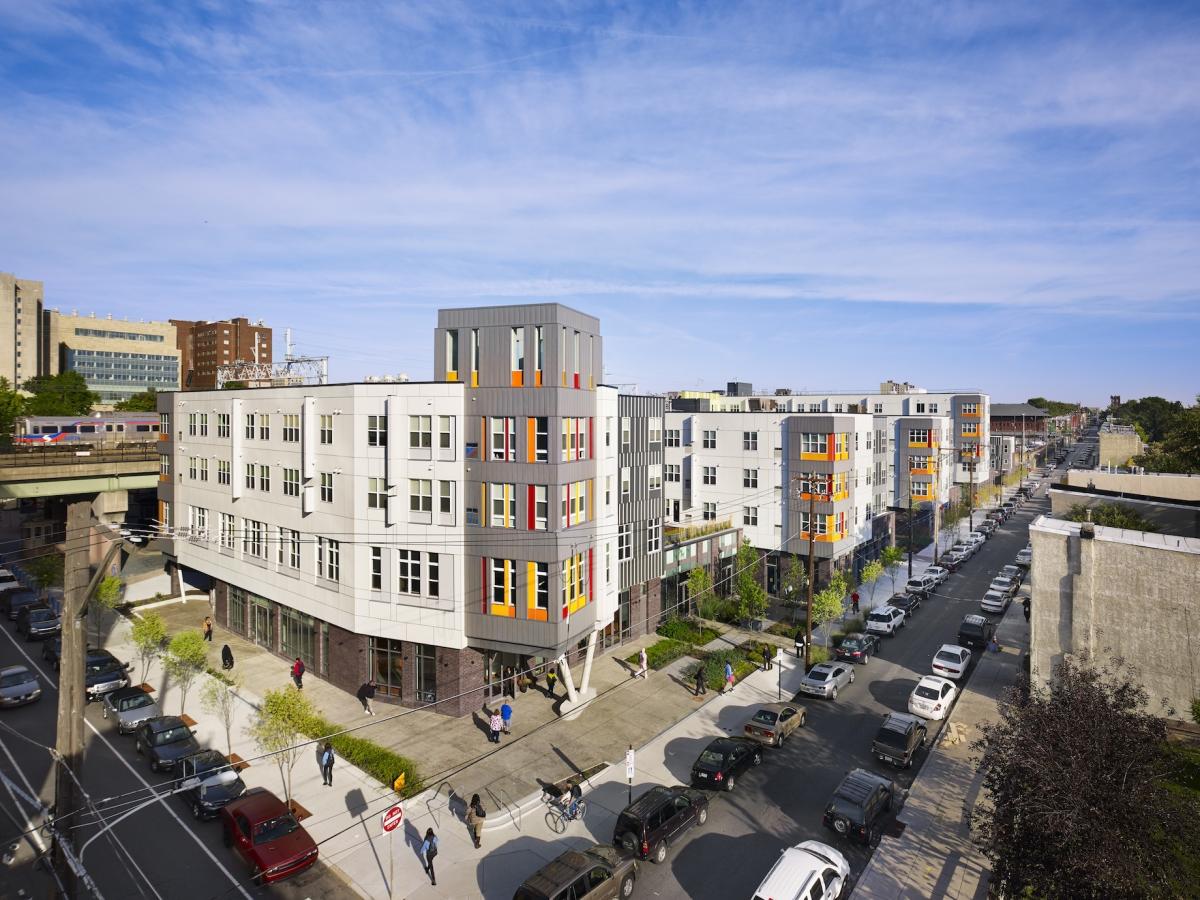
A model for affordable transit-oriented development
Once a railway coal siding and more recently a full city block of asphalt surface parking, North Philadelphia’s Paseo Verde now provides affordable, high quality, sustainable housing for a range of income levels.
The former 1.9 acre brownfield site is adjacent to SEPTA’s Regional Rail Temple University Station, the busiest station outside of Center City. The site lies within a challenging area that was filled with vacant lots and properties and now is beginning to revitalize.
The development, by Jonathan Rose Companies and Asociacíon Puertorriqueños en Marcha, consists of 120 affordable and market-rate apartments with supporting retail, community services, and 68 spaces of structured parking. Proximity to Temple University's main campus and a busy commercial corridor provides walking accessibility to more than 4,000 jobs. Several hundred thousand more jobs are within a few minutes’ train ride to Center City.

The compact nature of the project requires sophisticated design to fit into the neighborhood, deal with stormwater, and minimize noise from the adjacent rail line.
At the north end of the site, the five-story building steps down to three-story townhouses to match the scale of historic townhouses across the street. The mid-rise residential units were strategically oriented to take advantage of favorable solar orientation.

The architects focused on three primary goals:
- Add diversity to the neighborhood housing stock with high-quality housing that meets or exceeds sustainable design principles.
- Create an environment that attracts services and retail tenants that were previously lacking in the neighborhood.
- Replace the stigma of their North Philadelphia location by promoting of the value of a transit-rich, well-connected neighborhood
Podium construction was employed to achieve the 60-unit per acre density required to meet the financial proforma. These constraints also steered the architects, Wallace Roberts & Todd, toward innovative approaches:
- Stormwater was managed through blue roofs, green roofs, infiltration basins and sidewalk gardens along the public right of way.
- Reduced parking was enabled through the walkable, transit-adjacent site and by promoting the use of bicycles.
- Unit distribution and creative internal circulation act as sound buffers protecting residents from the noise from adjoining elevated trains.
- Energy efficient exterior walls and roofs minimize mechanical unit sizes and energy consumption by the residents.
“Paseo Verde is one of the most impressive transit-oriented development projects that I have seen anywhere in the United States,” says Michael Rubinger, President & CEO of Local Initiatives Support Corporation (LISC). "It’s a model for how urban revitalization should be done everywhere.”





