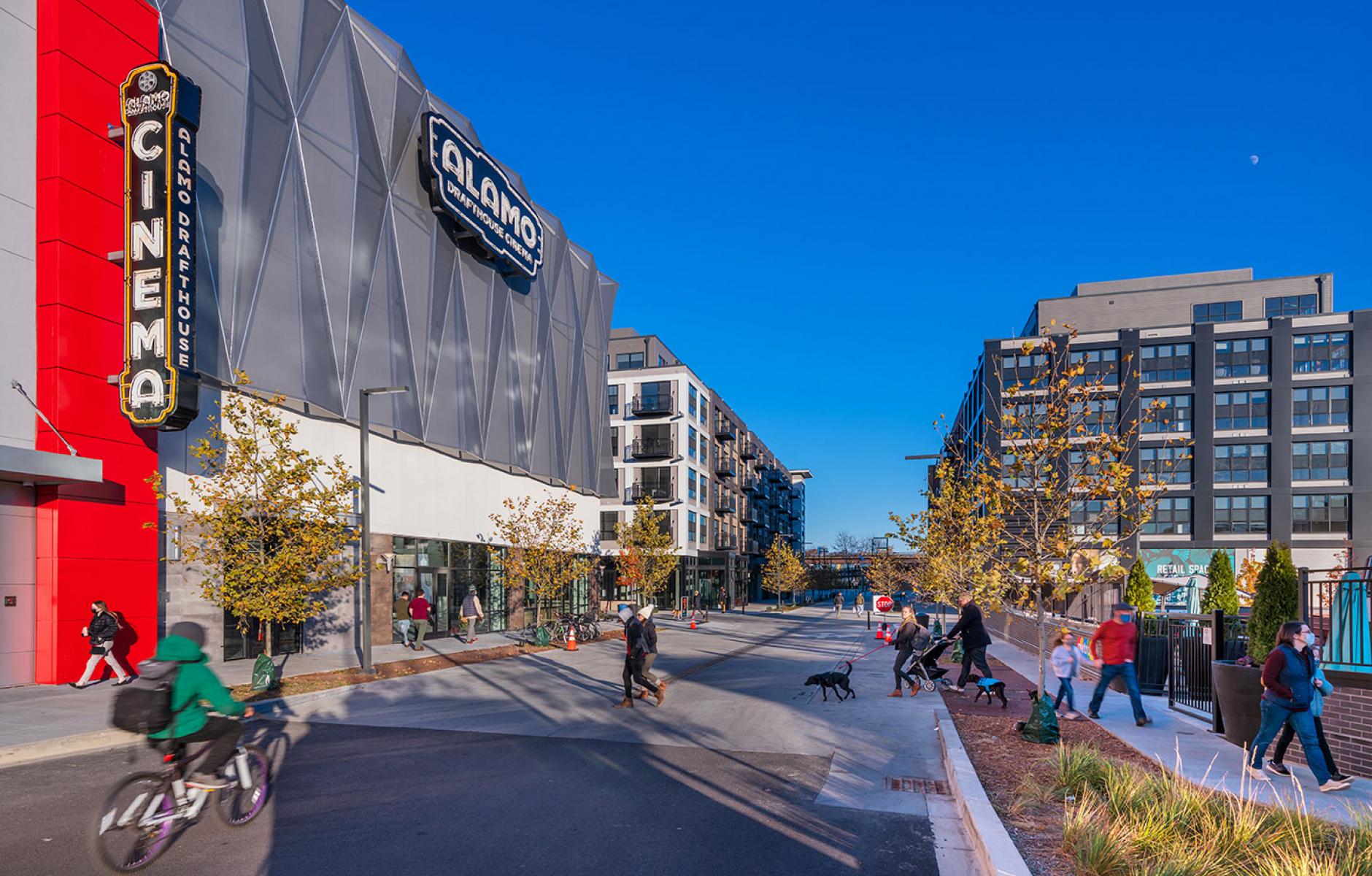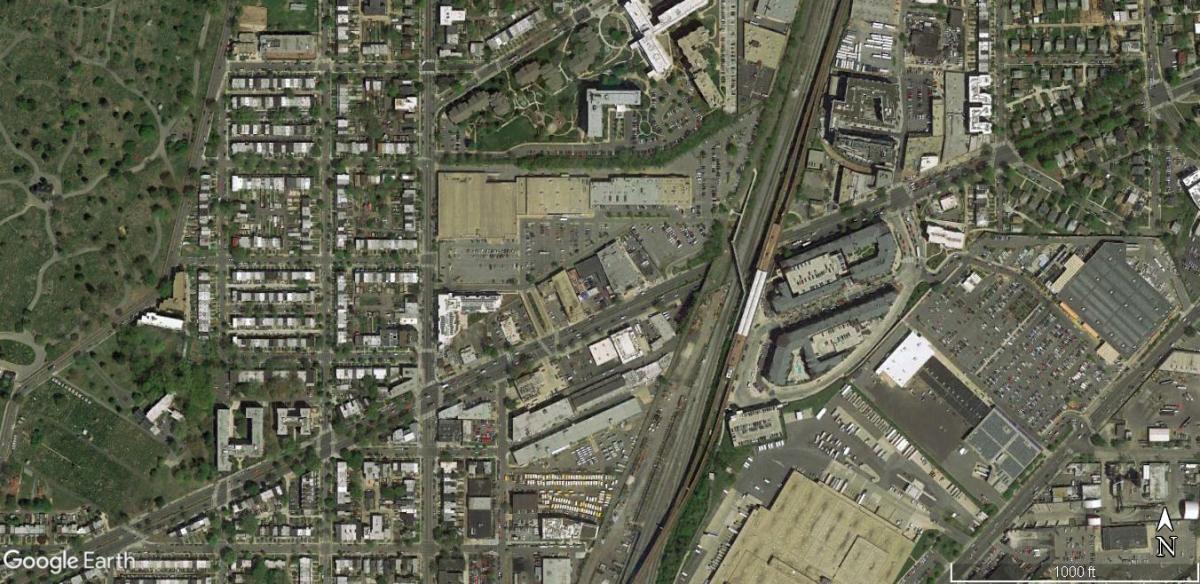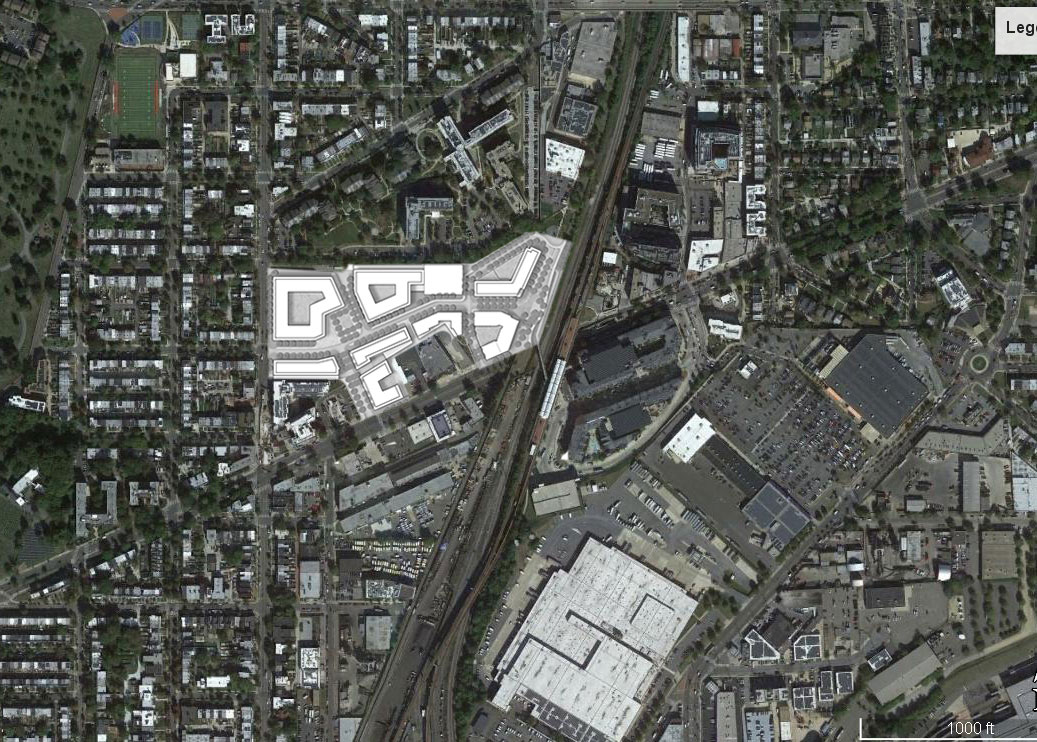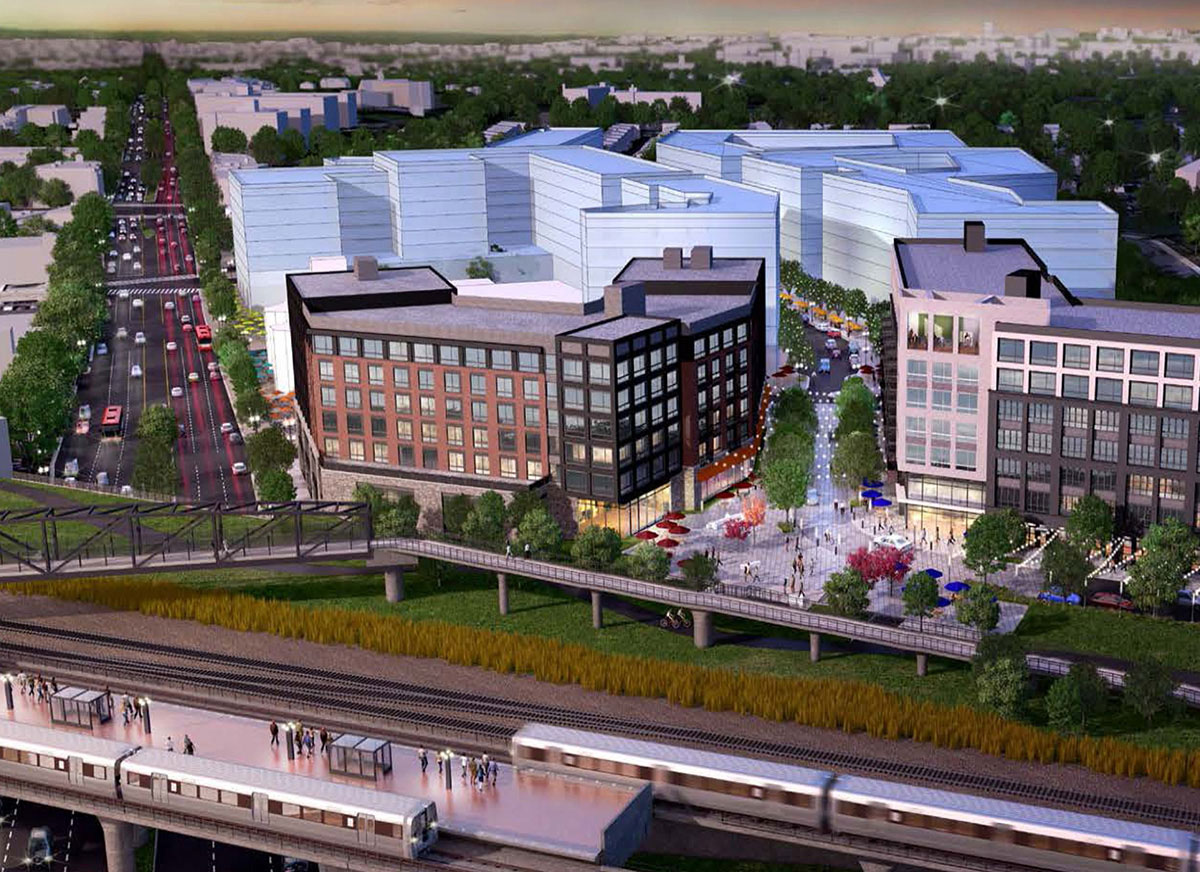
From strip commercial to neighborhood hub
Bryant Street is a ‘Main Street’ mixed-use, neighborhood center redevelopment of a 13-acre, surface parked shopping center in the Edgewood neighborhood of Washington, DC. The historical circumstances of the site suggest that the sloping property, even though located well within the city bounds, was never an integral part of a walkable neighborhood.
The land was a part of a large, single-home estate until 1968 when the northern, hilltop portion of the estate was developed with housing called Edgewood Commons. These were residential midrise buildings surrounded by landscaped grounds and parking lots completed in 1972. The remaining southern, sloping portion was developed in the early 1980s as a typical surface-parked shopping center anchored by a Safeway and Zayre, a discount chain store. As there is 60 feet of grade between Rhode Island Avenue and the grounds of Edgewood Commons, the site for the shopping center was made flat to accommodate the center. This resulted in a long wall at the north side of the property where the land of the Edgewood Commons was retained, and an almost equally long wall at the south side where the terrace was retained behind a row of buildings fronting onto Rhode Island Avenue. The parking lot was accessed via a steep drive from Rhode Island Ave on the south and a curb cut on 4th Street NE on the west.

To the south and east were the CSX/metro train tracks and the New York Avenue rail yard, characterizing this area as small-scale industrial. It is redeveloping now under pressure to supply housing for a growing city. With walkable access to transit, this is an attractive area for that type of development.
Developed by MRP Realty, the Bryant Street redevelopment program is for 1,500 residential units, 150,000 square feet of in-line retail, a 25,000 square foot grocer, and a 950-seat dine-in movie theatre. A grid framework of streets, open spaces, and pedestrian ways make multiple connections to the surrounding neighborhoods. While the shopping center had 475 feet of frontage and a single driveway connection to 4th Street, and a sloping driveway to Rhode Island Avenue, the redevelopment is planned to extend Bryant Street from 4th Street to link to the Metropolitan Branch Trail and the Rhode Island Metro Station. Two sloping streets connect from Bryant Street down to Rhode Island Avenue and two stairways reach the grounds of the Commons. A strategically situated public park facilitates the connection to the Metropolitan trail and to the eastern stairway.

The character of Rhode Island Avenue here is affected by a number of factors that create the opportunity for Bryant Street to be the commercial and social center of the neighborhood. Rhode Island Avenue is a 6-lane, 130-foot right-of-way thoroughfare that serves as a major entry and exit from center city DC. It passes under the train tracks just east of this location, and has been largely automobile-oriented and industrial-focused throughout its history. The character of Rhode Island Avenue explains the 1984 development of the shopping center; the local commercial needs of the Edgewood neighborhood were never historically well-served and the former shopping center was developed to serve them. It just didn’t serve any needs that the neighborhood might have had for an attractive social gathering place.

The planned public spaces and small open space nodes along Bryant Street are located strategically:
- At the intersection of the west access street from Rhode Island and at the western bend in Bryant Street is a small commercial square that lies at the door of the grocer and will host a pavilion and beer garden.
- Further east at the east bend in the street is another small space that is the result of the geometry of the buildings but provides a small piazza for the dine-in movie theatre.
- The entire east block is a private street that can be closed and used as a linear piazza in the event of festivities. This street makes the connection to the Metropolitan Trail, which then connects to the Metro Station.
The style of the buildings reflects the industrial character of the context and produces an architectural vernacular that is rooted in the place.




