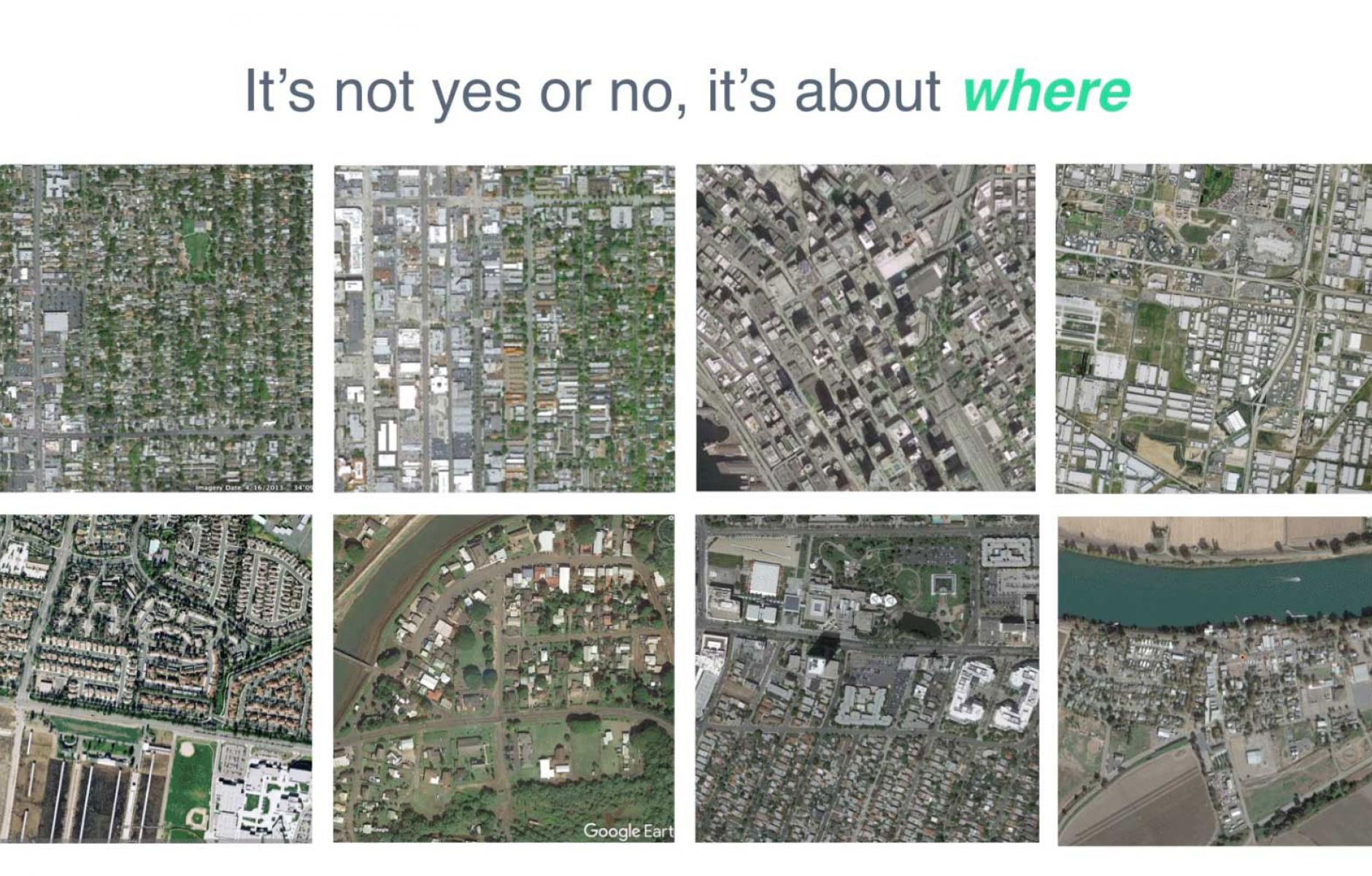
Where are building types needed in land-use codes?
As I wrote in May, building types are important in land-use regulations for many reasons. Now, let’s explore where they are needed. This post focuses on where building types are most effective, where they could be helpful but aren’t necessary, and where they are not necessary and should not be used.
What is a building type?
First, let’s review what a building type is and is not because much of the controversy about building types stems from weak examples that confuse the user and professional practice.
Put simply, a building type is a particular arrangement of built form on a site.
A very common example is the house building type. Although there are many sizes and variations of houses, at their core, they are one building type because the variations share common characteristics. Understanding built form through the lens of building types gives you the ability to articulate where certain building types can be located and where others should not be located. This understanding contributes to how those environments function and feel for the people that live there. Each building type has key characteristics that make it distinct from other types.
The context is important: Is the type primarily found in low, moderate or high intensity neighborhoods, along corridors, on or near main streets, or in downtowns?
Key characteristics
- Site Plan: How is it typically organized on a lot?
- Lot size: What lot width and depth does the type need to function? Is it Attached, Detached, or either?
- Building Size: Is it house-scale (size of a small-to-large house in your community)? Or block-scale (individually as large as a block or most of a block, or attached to form what looks like most or all of a block)?
- Building Footprint: What’s the overall width and depth of the building?
- Outdoor area: Does the type include a rear yard, side yard, or courtyard for its occupants?
- Parking: Does the type provide off-street parking and if so, how much and where is it located?
- Yield: What’s the range of dwellings that the type can deliver?
- Function: Is the type used mostly for housing or is it flexible?
Where building types ARE NOT recommended
Where predictability is not expected. If the overall height and density or FAR (floor area ratio) regulations in a zone provide enough information and the community or developers don’t mind working through the process of arriving at what is acceptable, building types will appear as too limiting instead of predictable and informative.
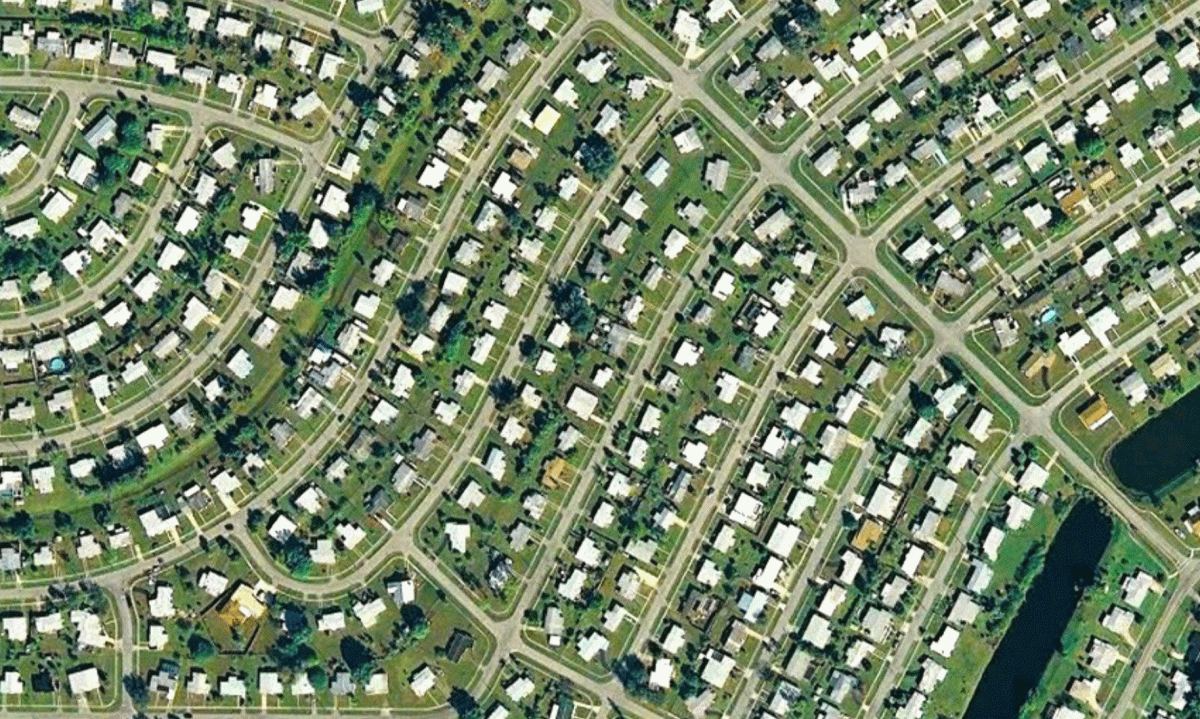
Where variety is not expected. Building types offer the ability to articulate physical form and character in diverse neighborhoods for subtle and moderate transitions in scale. For example, the middle of a block might have houses while the end of that block could have fourplexes that are the same size and scale of the houses. Alternatively, instead of fourplexes, the end of the block could have a combination of triplexes and sixplexes, all within the size and scale of the houses down the block. If this type of variety is not expected, building types are not recommended.
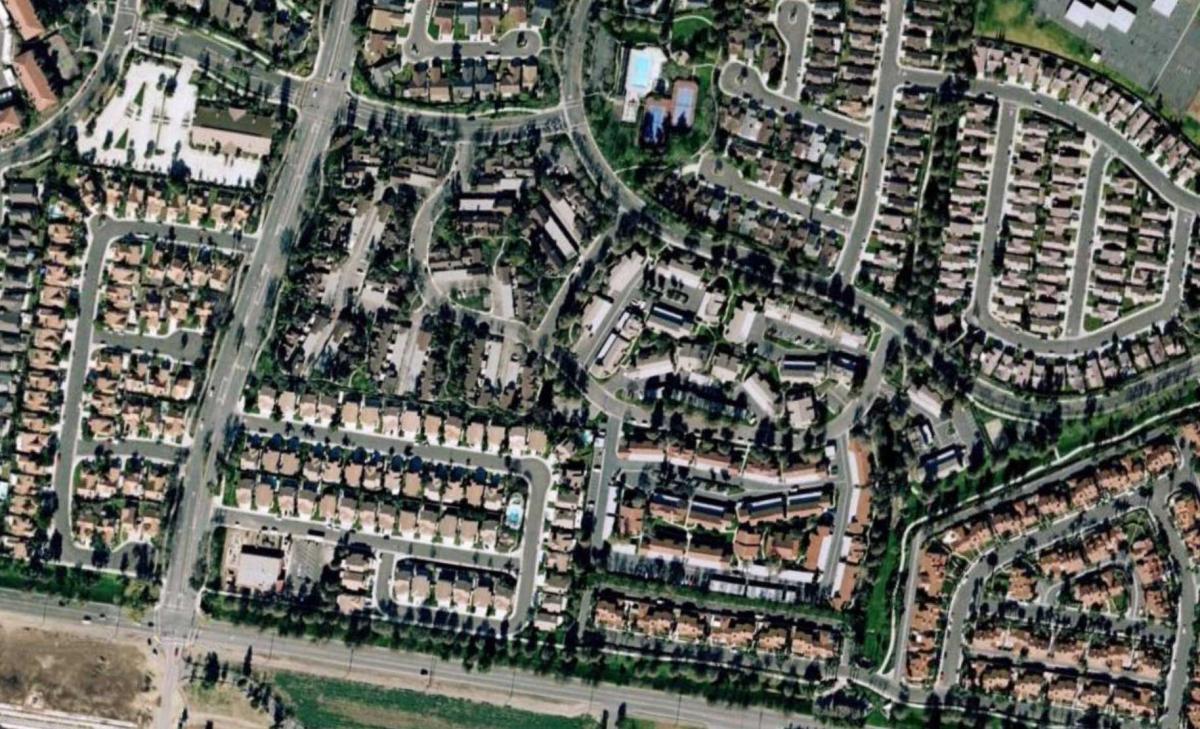
Where variety is not at the block-level. If variety is expected but at the scale of pods that are larger than individual blocks and, those pods consist of one option (e.g., single-family houses or apartment buildings), building types are not recommended.
Where the allowed size can greatly change resulting in large buildings. If the desired situation is to allow for substantial variation in building size and the built outcomes can’t really be predicted, building types are not recommended. For example, if the zoning allows a building footprint that can range from 50 feet wide to 150 or 200 feet wide, several times wider than the neighboring houses, building types are not recommended. This is an issue of a block-scale building being adjacent to house-scale buildings. The solution here is about breaking down the massing of the block-scale building. Building type standards are not necessary to achieve that. Or, say that the zoning allows up to 5 stories but after adding height-bonuses, 10 or 12 stories are possible. Building types aren’t needed here. The key questions here are about overall height and how the ground floor is designed to interact with the streetscape and public realm.
Where buildings are attached. If the desired built form is for attached buildings, building types are not necessary because the key questions in these environments are about the ground floor design adjacent to the streetscape and overall height.
Where the intended form and character is mid- to high-rise. These buildings are already highly regulated due to their size and particular life-safety issues. The key questions here are about massing, skyline, and how the ground floor is designed to shape a great public realm. Again, building types are not needed to address these issues.
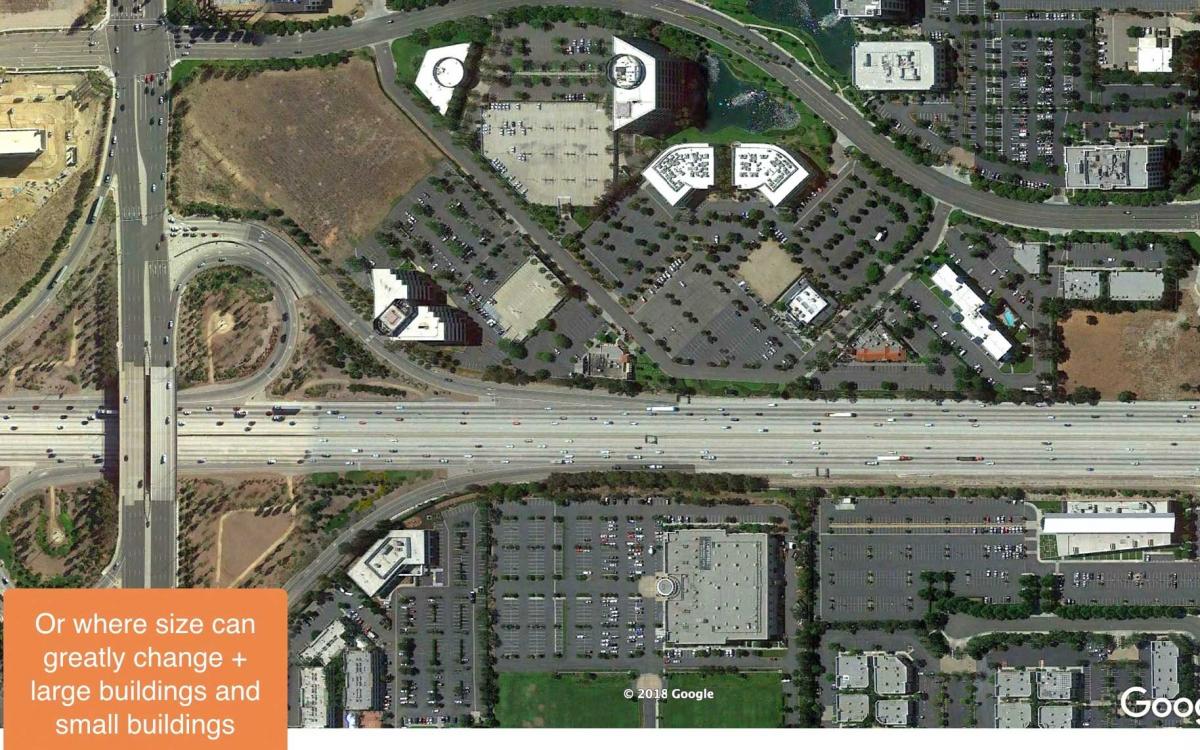
Car-dependent environments. The primary objective in these environments is typically on plentiful parking and the separation of uses and intensities. Building types aren’t needed here because a primary benefit of using them is the ability to make gradual and context-sensitive transitions in scale and size. Because of the large buffers in car-dependent environments, such transitions aren’t an issue.

Where buildings types ARE recommended
Walkable environments. The primary objective in these environments is to provide a mix of uses and housing choices within short walking distance of amenities: shopping, services, transit, jobs. The range of housing choices is sometimes very clear such as houses on side streets and fourplexes on the end of the block along a busier street. Other neighborhoods have a more fine-grained mix of housing choices where there is greater variety along side streets (e.g., houses, duplexes, fourplexes and courtyard buildings). Building types are effective in these environments because of the ability to make gradual and context-sensitive transitions in scale and size between these buildings of different size and intensity.
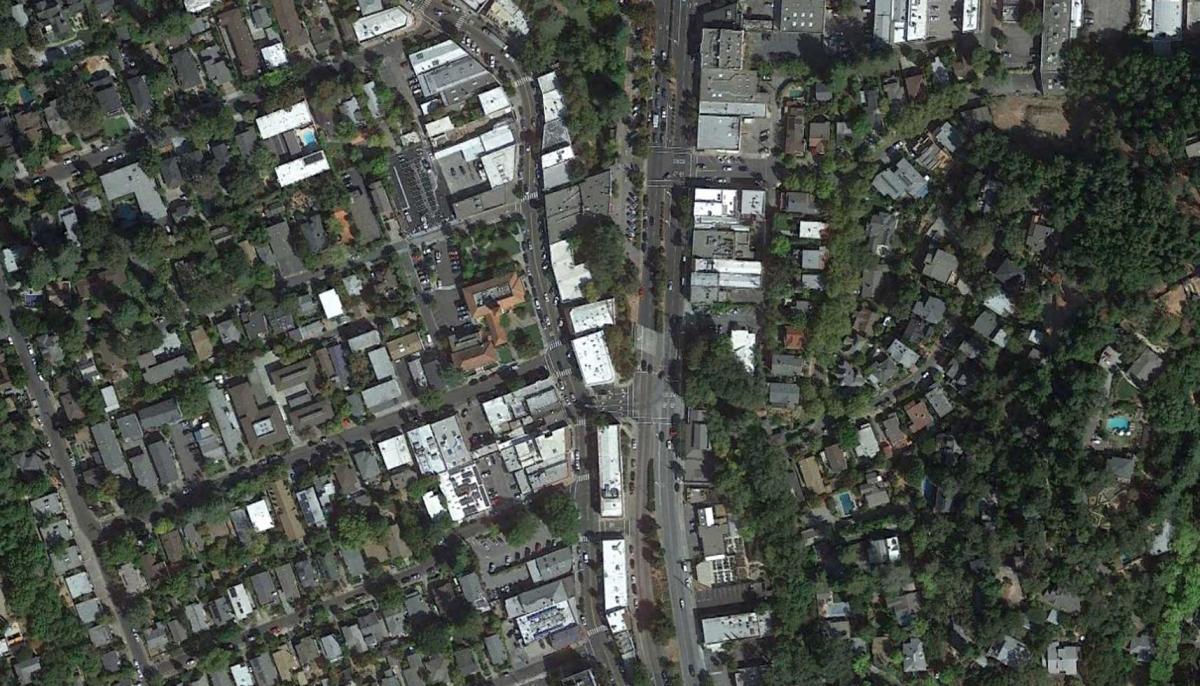
Where predictability is expected. If the neighborhood has a particular pattern and mix of housing choices, say houses, duplexes, and fourplexes, the community will want to be sure that buildings are built to fit into this scale and pattern. Being able to select individual building types that both fit well on the existing lot sizes and are of the same or similar footprint and height is key here. Building types address this need because each has its own parameters for lot width and depth, building footprint, and height.
Where buildings are primarily detached and house-scale. In neighborhoods where most buildings are detached and house-scale, building types are very effective because building footprint, scale and massing are basic parameters of each building type. Here are a few examples of these environments:
Lower intensity neighborhoods have a mix of housing choices with houses as most of the mix along with duplexes and possibly some triplexes. These areas are often behind corridor lots and can benefit by allowing the upper end of the house-scale building types along these edges while maintaining a lower intensity further into the neighborhood. If you use the Transect, these are T3 Neighborhood areas. These areas can be further articulated as a lower and upper intensity version or a mix of the two.
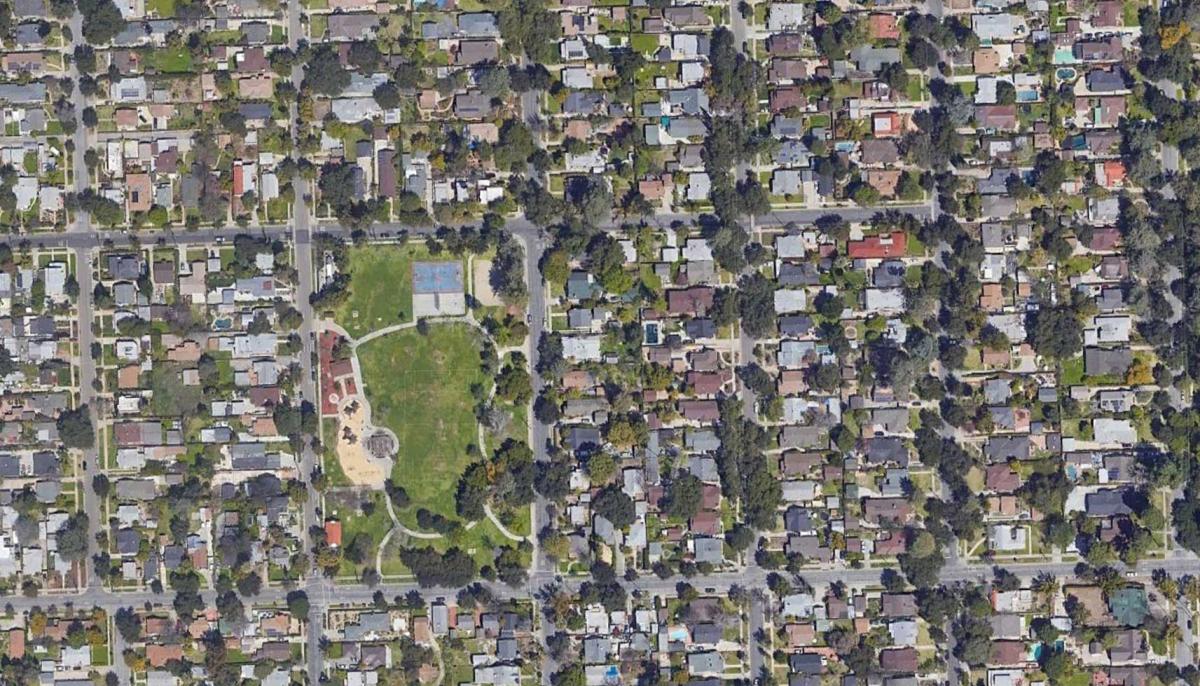
Low-to-moderate intensity neighborhoods have a mix of housing choices with few to no houses along with duplexes, triplexes and 6 to 10 plexes. These areas are often adjacent to corridors as well as neighborhood main streets. If you use the Transect, these are T4 Neighborhood areas. These areas can be further articulated as Small Footprint, Medium Footprint, or a mix of the two.
Low-to-moderate intensity corridors have a mix of housing choices starting at fourplexes and up to 12 to 20-unit multiplexes. These areas are those between key intersections where mixed-use centers are often located. If you use the Transect, these are T4 Neighborhood areas. These areas can be further articulated as Medium Footprint.
Neighborhood main streets have a mix of housing choices starting at 6 to 8-unit buildings and up to 12 to 20-unit multiplexes as a transition from the more urban environment of the main street to the less urban environment of the adjacent neighborhood(s). If you use the Transect, these are T4 Neighborhood areas. These areas can be further articulated as Medium Footprint.
All of the above scenarios and environments benefit from being understood and regulated through the lens of building types because the prevalent approach of density, floor area ratio, height, building height and lot coverage can’t articulate the intended outcomes as clearly and subtly as simply selecting the actual range of building types that fits the situation.

Thoughtful coordination
The approach to using building types in your community needs to be carefully thought out and closely coordinated with existing patterns in neighborhood and other areas that want new investment to fit those patterns. It’s not rocket science, but it also isn’t a “just add water” issue.
This article was published on the Opticos Design blog.




