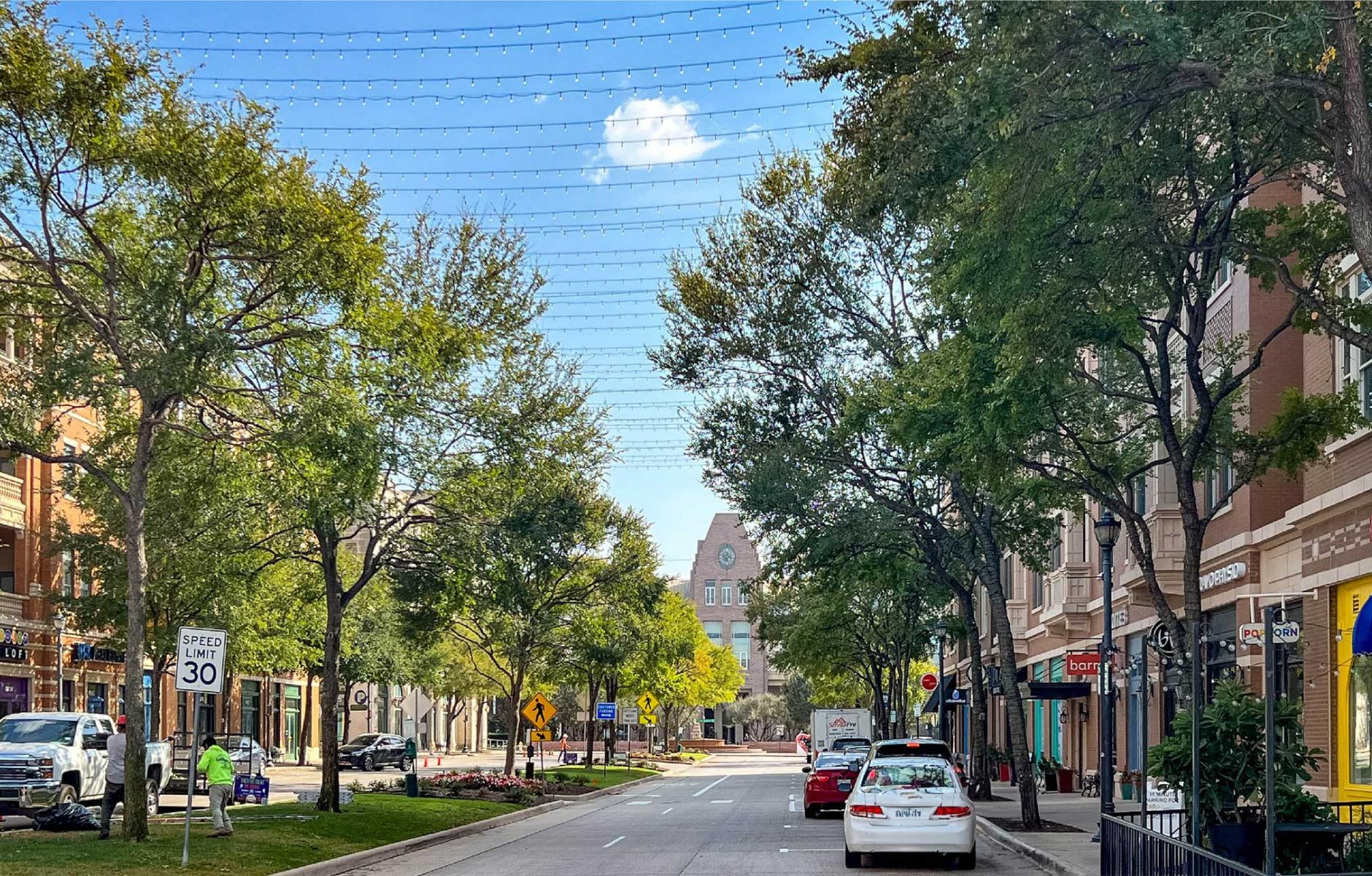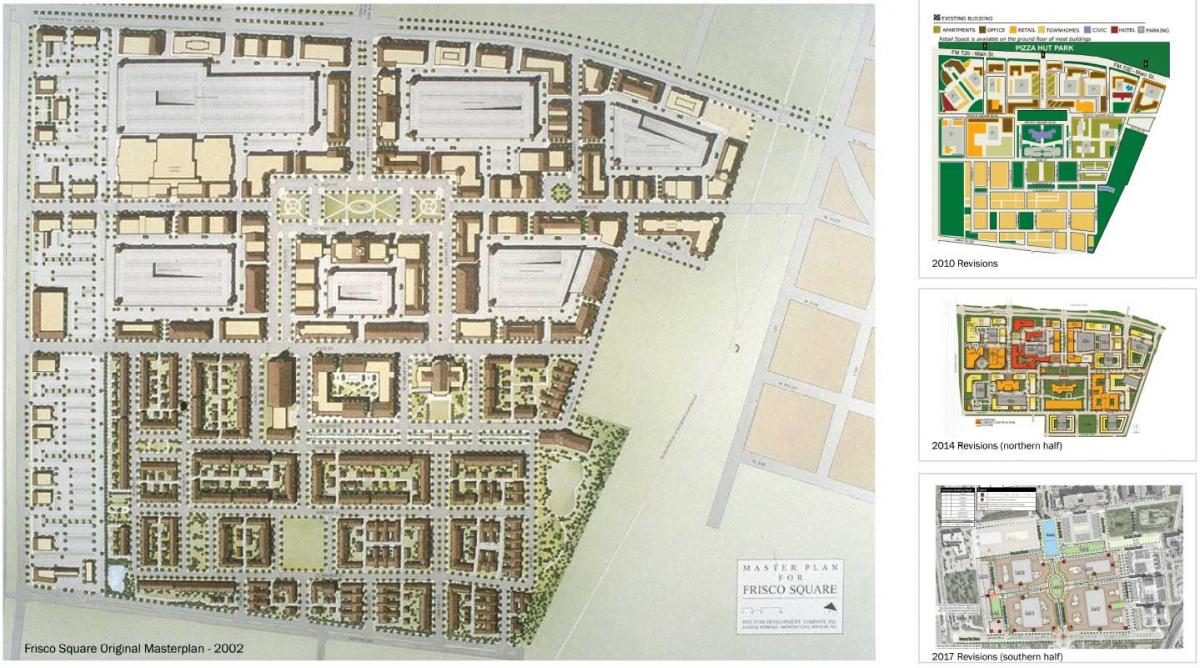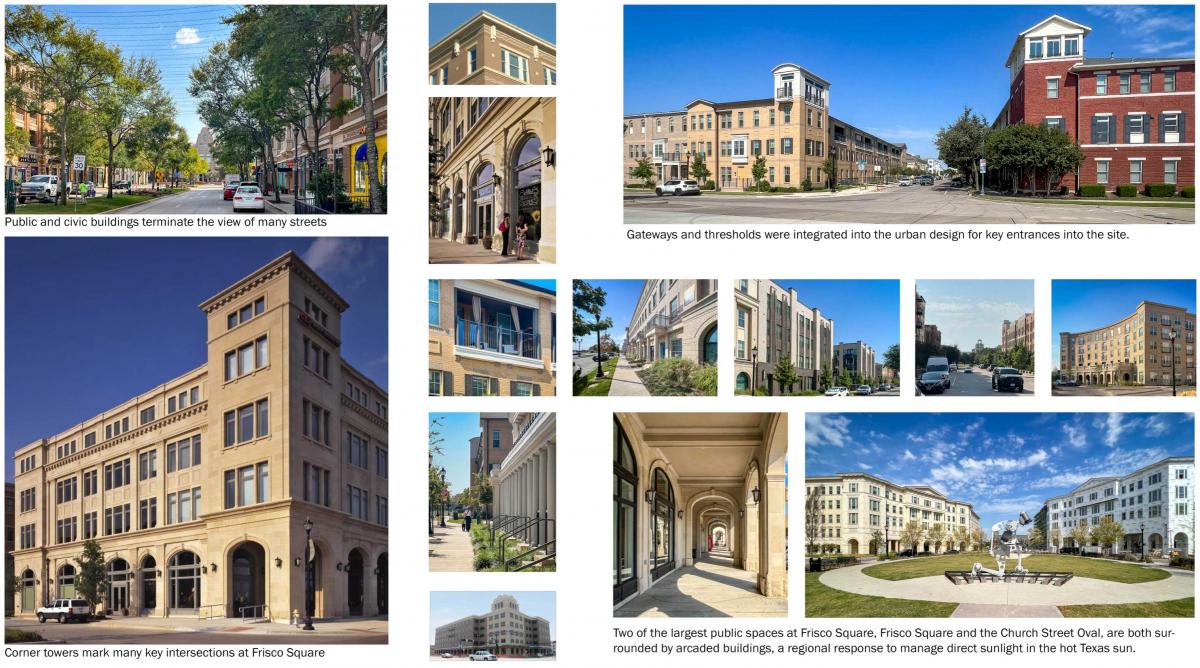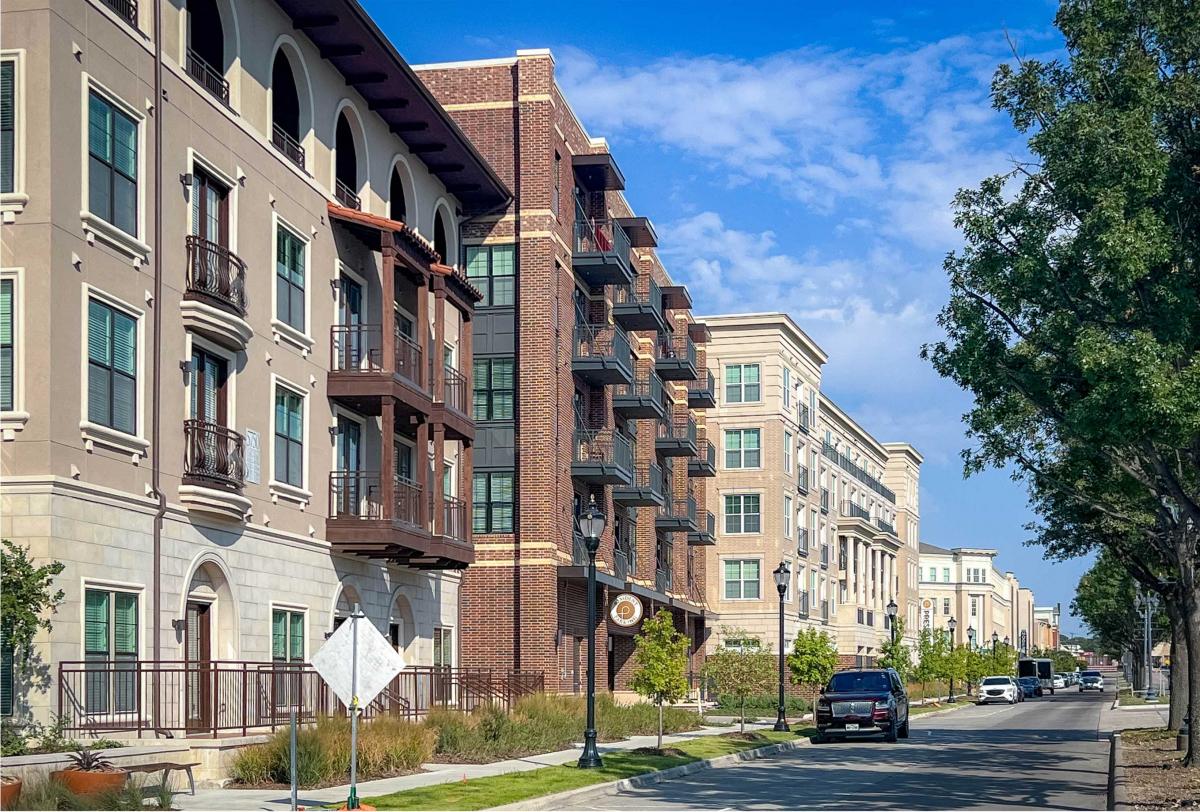
Texas city builds iconic center
I was given a paper plan for the 148-acre Frisco Square in Frisco, Texas, in the early 2000s, one of the most ambitious town center visions I had seen. It was just getting started and was expected to take decades to build—its impact to be judged a generation down the road.
The back story is that fast-growing Frisco (33,000 residents at the time) had outgrown its municipal buildings, and the City had planned a suburban-style complex west of its historic downtown. But officials visited Addison Circle, an urban center a dozen miles down the toll road and one of the most impressive examples of New Urbanism in the US at the time. They were so impressed that they switched their design strategy 180 degrees.
The City struck an agreement with a developer, who hired David M. Schwarz Architectural Services, which created the plan I saw. Nearly a quarter century later, many new urbanist firms have left their mark on Frisco Square—including RTKL, TBG, Opticos Design, and Torti Gallas + Partners, which has served as the town architect.

Approximately 80 percent complete, Frisco Square is a successful public-private New Urbanism partnership for a city that has grown to 200,000 people, six times its population in 2000. Frisco Square doubles the size of the City’s historic downtown, which is directly to the east. It is fortunate that officials were able to tour Addison and didn’t proceed with the conventional suburban model.
Frisco Square offers many lessons, including the importance of civic buildings and public spaces. No new urban center that I have seen is richer in these assets. It features Frisco City Hall, the municipal courthouse, Frisco Heritage Museum, the public library, a rail museum, the National Soccer Hall of Fame (and adjacent MLS stadium), Medical City Frisco Hospital, and a future DART rail station. Frisco Square includes about 20 parks and public spaces, including tot lots, ballfields, greens, conservation areas, plazas, and squares.

These public or quasi-public facilities give the development a significant public purpose. “Frisco’s rapid development—transforming from a population of 6,000 in 1990 to over 200,000 by 2020—necessitated a thoughtfully planned downtown extension to accommodate this growth.” said designers Torti Gallas. “The thirty-year master plan for Frisco Square, initiated in 2000, has persevered through two economic recessions and evolved with densification adjustments to align with the City of Frisco’s overall goals. Today, Frisco Square enjoys strong community acceptance and continues to expand.”
Part of what makes Frisco Square unique is its architecture, which has passed through multiple phases. The first developer hired “trusted” architects in the 2000s. A form-based code, including architectural standards, proved vitally important after the 2008 market crash, when the developer lost control of the project and construction continued under bank ownership. Buildings followed the urban code, but the architecture was mediocre in this period. In a few cases, “trusted” architects elevated the design.

When the State of Texas banned cities from enforcing architectural standards in 2019, a pattern book was created, administered by the town architect hired by property owners. This change elevated Frisco Square architecture to its highest level. The Pattern Book outlines five styles: American Classical, Spanish Mission, Depot Warehouse, Texas Mercantile, and Texas Art Deco. This research has clarified the architectural intent around aesthetic styles. “Frisco Square has attracted contributions from award-winning architects across the United States and Europe. But its real power has been in engendering great design from conventional merchant-builder multifamily architects,” Torti Gallas notes.
The plan prescribes building features that lend Frisco Square “imageability,” the word that urban design theorist Kevin Lynch coined as a quality of distinctive cities. These details include arcades around key public spaces (important because of the shade they provide to pedestrians), gateways, thresholds, terminated vistas, and corner towers. The gateway features enhance primary entrances to Frisco Square, while the terminated vistas highlight key civic buildings at the ends of many streets. Corner towers help with wayfinding.

The $1 billion project envisions a dense, walkable urban district totaling 4.4 million square feet of development, according to Torti Gallas. More than 3,000 living spaces have been built, including apartments and townhouses, with a total of 4,000-5,000 at build-out. Substantial office space, restaurants, a multiplex, and shops are built, with 3 million square feet of commercial space at build-out.
Zoning establishes a pedestrian-friendly street network and requires buildings to adhere to new urban principles, creating a vibrant downtown extension.




