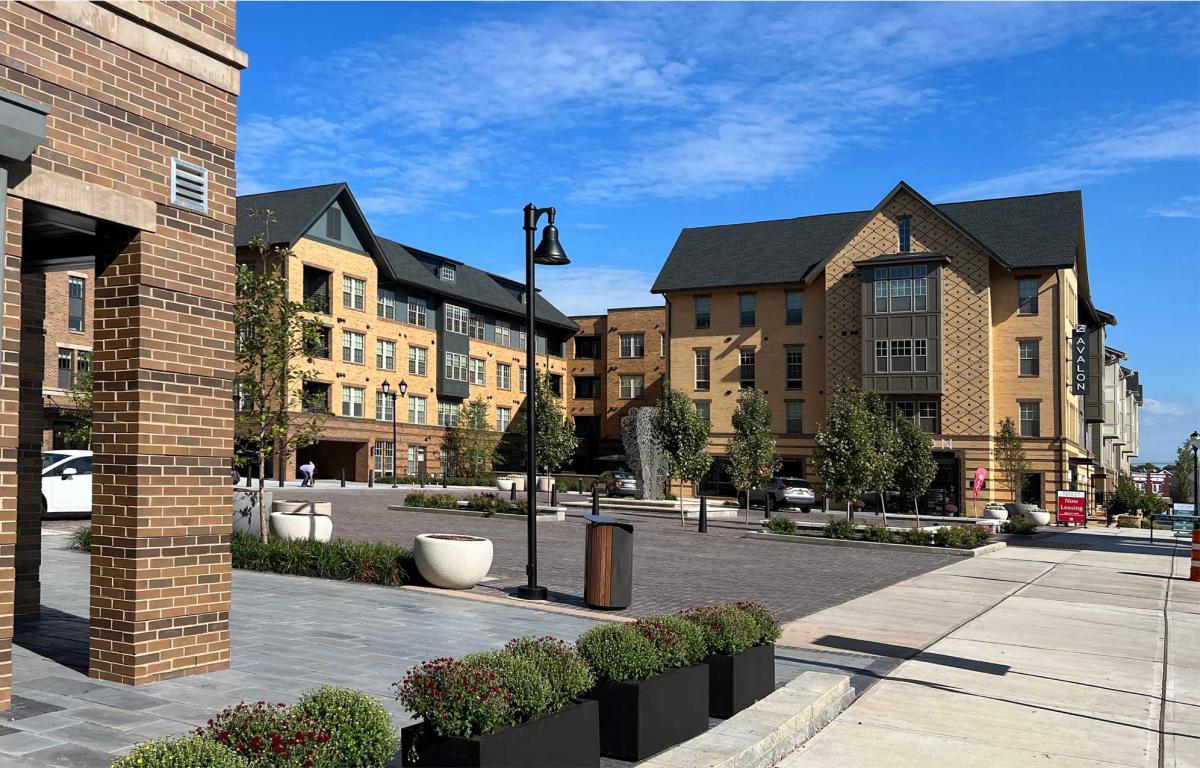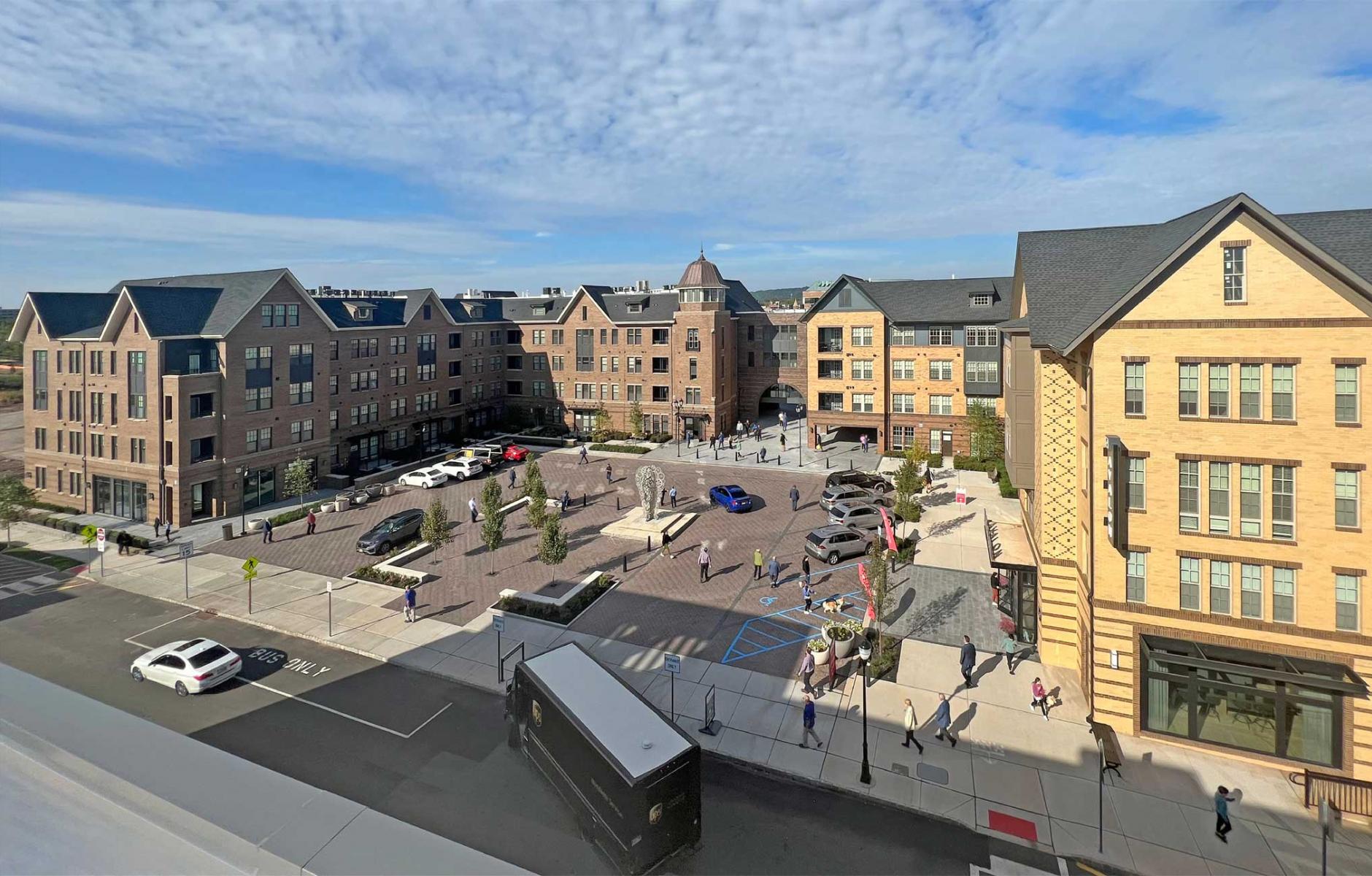
Garden State city gets mixed-use transit plaza
Somerville is one of many historic towns in Central New Jersey. This county seat stagnated in population for decades but has recently experienced a surge of growth, due to infill projects like Somerville Station.
Somerville Station is a transit-oriented development (TOD) on a former park-and-ride site across the tracks from the borough’s downtown. The land was also formerly a dump. "Adjacent to the train station, it fosters a true sense of community framed by architecture and landscape design that celebrates local history through community icons and relevant public art,” notes the design team, led by Brian O’Looney, who was the project manager for designers Torti Gallas + Partners. O’Looney, author of Increments of Neighborhood, recently co-founded ODE Architecture.
Somerville Station totals 530 units, including rental apartments, townhouses, and live-work units with 4,000 square feet of retail, a civic building where council and other meetings are held, co-working office space, and public spaces. Avalon developed the apartments and Pulte Homes the townhouses. The final phase of 171 apartments and a park is underway.
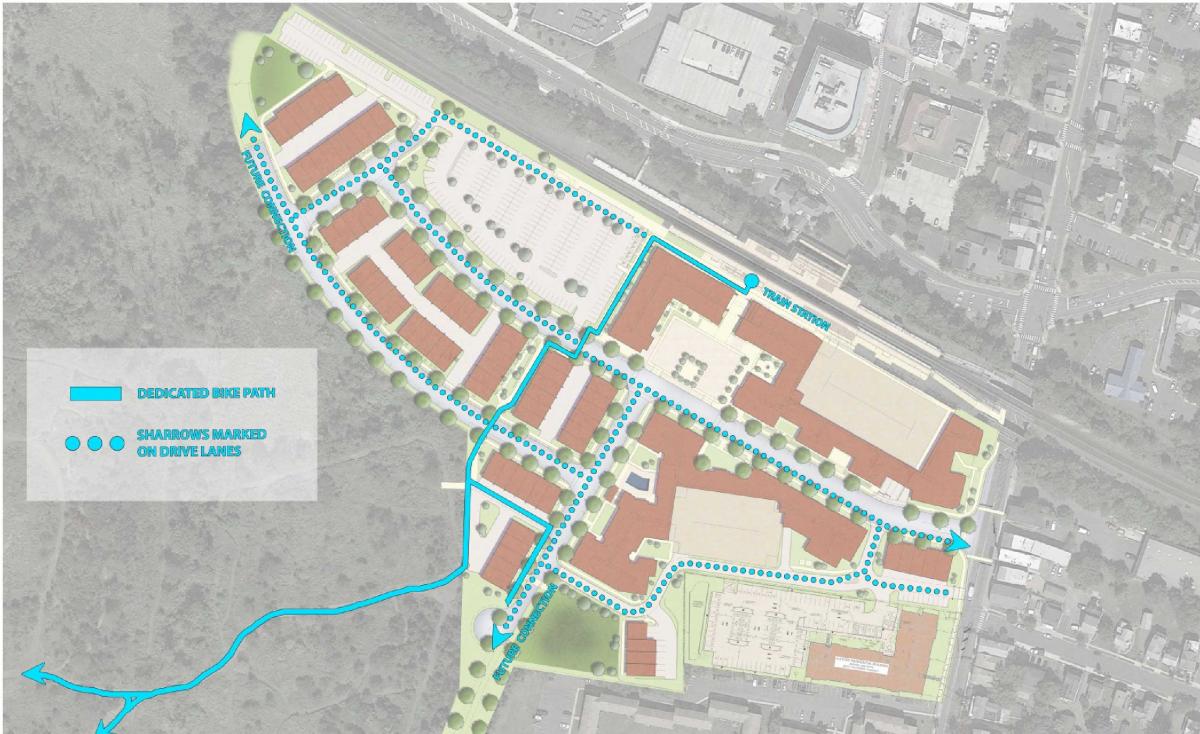
The project was designed to support downtown, rather than compete with it. Somerville Station reuses an existing tunnel under the tracks, providing direct pedestrian access between a new station plaza and downtown. An underpass at Bridge Street, on the east side of the TOD, forms a second existing connection to downtown. A planned and engineered future connection under the tracks at Davenport Street, awaiting federal funding, will further enhance accessibility between the new neighborhood and the town core.
The project’s retail was limited due to community concerns about potential competition with downtown, so the design creatively activated the plaza. The Borough Council relocated its chambers to a new civic center on the plaza, featuring an iconic tower. Planning Board and other community meetings are held in the new site, which has an entrance on the civic plaza. All of the uses on the plaza have entrances onto the public space, with dooryard frontages. The amenities serving rental housing are located in a series of small spaces connecting to the plaza and adjacent street, adding public visibility to these private amenities.
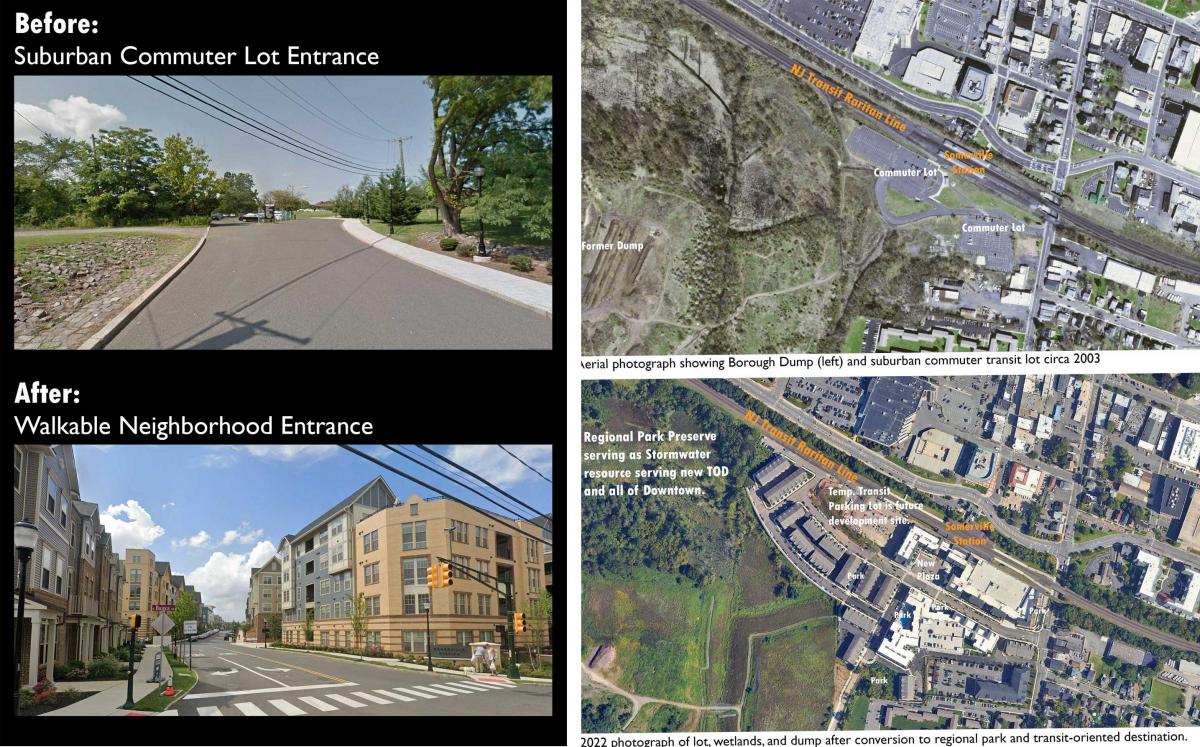
The plaza was designed for multiple uses. Weekdays, it will be a kiss-and-ride site. On weekends, it can host festivals, markets, and other events. With a signature archway leading to the station, the plaza was inspired by iconic transit-oriented spaces, such as Forest Hills Station Square in Queens and Lake Forest Station Plaza in Lake Forest, Illinois.
O’Looney, an expert on building types, employed a creative missing middle version of stacked townhouses. The stacked two-bedroom townhouses total three stories, sharing the middle story, which means they are covered under the International Residential Code, simplifying the requirements and approvals. They also double the density of typical townhouses, and each unit has a garage space and a first-floor entrance.
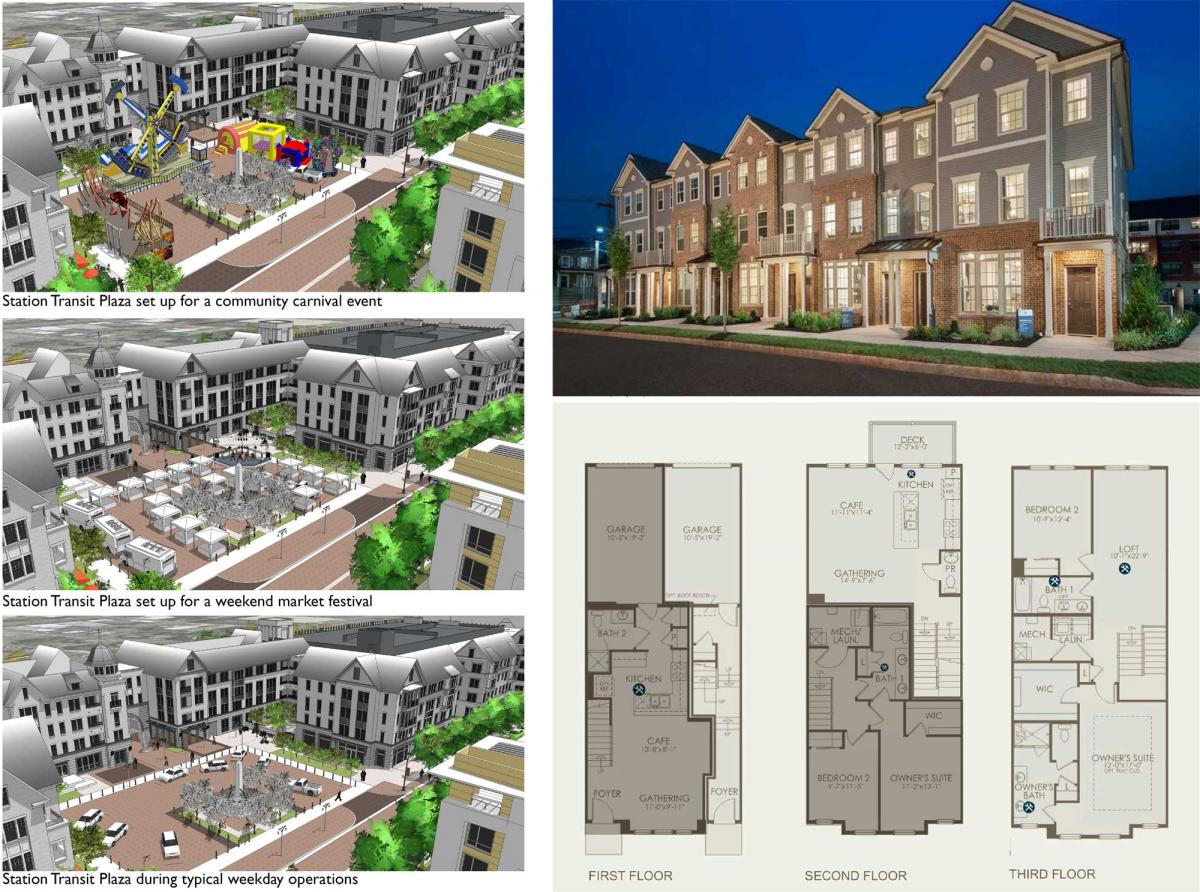
The Garden State receives a significant amount of rain, and flooding from storms is a major concern along rivers like the Raritan, which flows through Somerville. The plan directs stormwater into the adjacent regional park, which provides stormwater capacity for the entire downtown. This avoids the need to build an expensive underground basin, while increasing the site’s flood storage volume.
The project connects to a bicycle path network. The tunnel and sidewalks provide pedestrian access to downtown. The station allows for commutes into the city. The plaza is also a hub for buses. “The project prioritizes transportation diversity, maximizing access to rail and bus transit, pedestrian, and bicycle networks while reducing reliance on automobiles,” the designers note, adding that the project supports a “car-free or car-minimal lifestyle.”
Somerville Station meets the 10 principles of TOD outlined by TOD.org, they add.
- Well-defined public spaces as outdoor rooms.
- Mixed uses for vibrant, lively places.
- A quality pedestrian experience.
- Human-scaled architecture.
- Active ground-floor retail.
- Tree-lined streets.
- Bicycle accessibility.
- Reduced and hidden parking.
- Affordable housing options.
- Expandability for future growth.
The plan also leaves room for infill growth in a new downtown-adjacent neighborhood. A sizable urban residential neighborhood is planned, connected to the TOD and the regional park. That may enable Somerville to continue growing.
