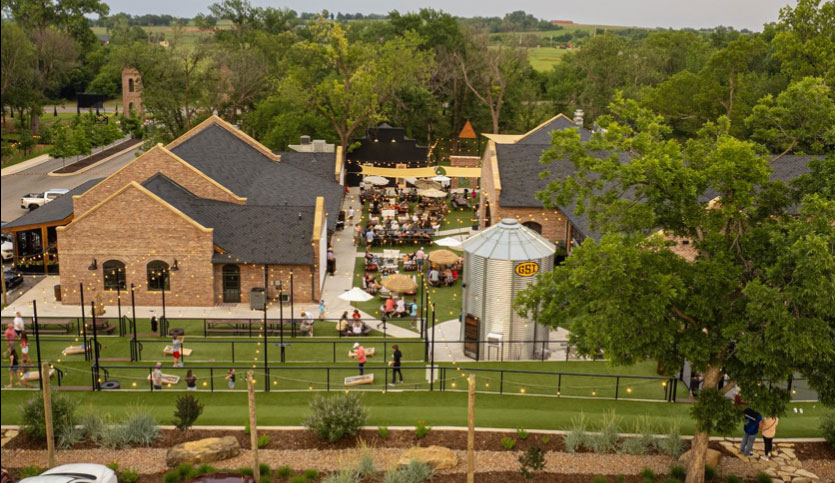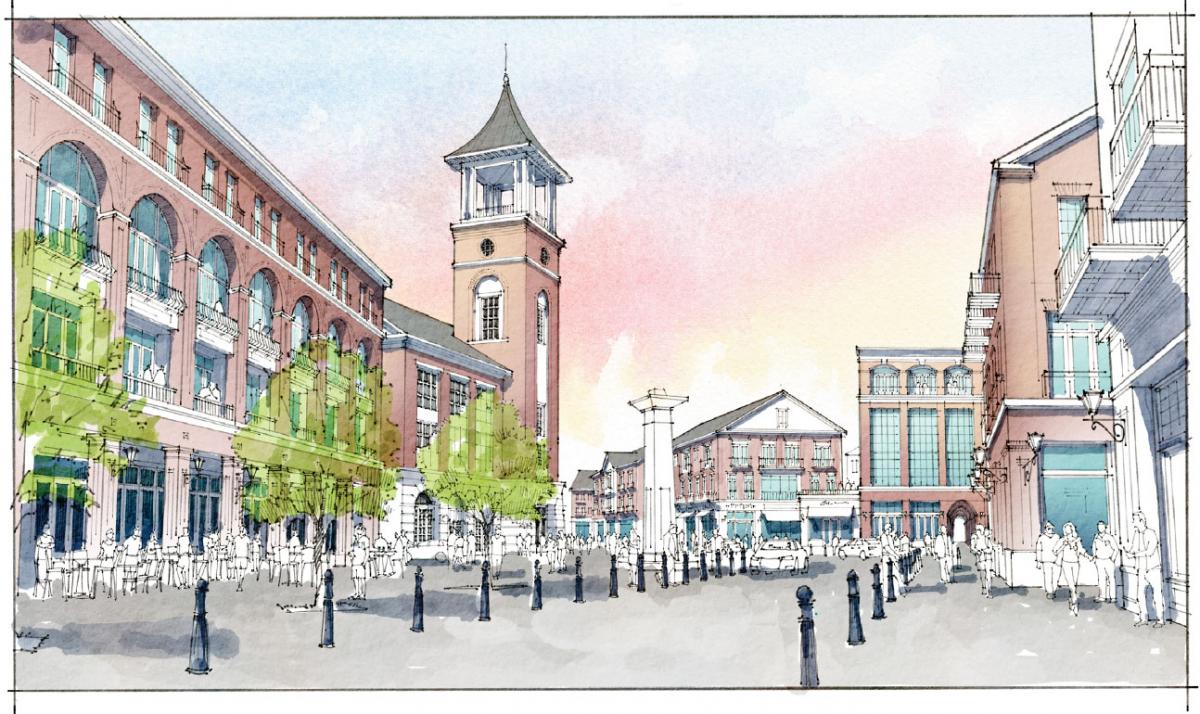
Selah rises in Oklahoma, survives storm
A new urban development is underway in Norman, Oklahoma, with a philosophy that can be compared to the award-winning Serenbe, in Georgia. Selah, a name derived from a Hebrew blessing, focuses on sustainability, agrarian urbanism, and community building.
Selah is a mixed-use development in Norman comprised of three villages—modeled after English and German rural settlements. Two-thirds of the land will be preserved in a natural forest with farm facilities. The project is designed with 1,650 dwelling units, 80,000 square feet of commercial space, a working farm, maker space, and forest dwellings.
“Selah offers 540 acres of front porch living, fresh air, and fresh food and is focused on reconnecting family and neighbors. This walkable community is set among acres of preserved green space with miles of nature trails that connect homes and restaurants with arts and businesses,” according to the Selah website. A restaurant with cornhole, pickleball, ping pong, and live music is open as a “third place,” operated by the founding family. There’s also a wine bar. Community features include a sports park, amphitheater, and, uniquely, a livestock center with cattle, sheep, and horses. The plan includes vineyards and winemaking. A core aspect of the design is a working farm, woven into the fabric of the community.

Brown Design Studio led the planning team in 2020, which included architects from Moser Design Group, Sommer Design Studio, and Thompson Placemaking. The plan, see the top of the article, is designed around the topography and utilizes natural wetlands to create two lakefront villages. The first village is being built at the edge of a lake, and includes a village center. Planned between the village center and the vineyards is a “maker's village,” comprised of utilitarian structures for workshops, storage, and small fabrication facilities. The arrangement of the buildings conceals a currently active oil head.
A hill on site has views of Norman and Oklahoma City and will include the densest development. The architecture is intended to be unique in each of the three villages. Green infrastructure rainwater management, also known as light imprint, will be used throughout. Paul Crabtree, a civil engineer who helped launch this stormwater philosophy, was involved in the plan.
Selah has experienced significant challenges. The first was getting underway during Covid, and the second was a tornado that struck Norman in February, damaging the first phase of the community. But Selah seems to be unfazed, with various homes and lots available.
Selah is being developed by the Adkins family, owners of Adkins & Adkins Land Development in Goldsby, Oklahoma.

Editor's note: This article addresses CNU’s Strategic Plan goal of advancing design strategies that help communities adapt to climate change and mitigate its future impact.




