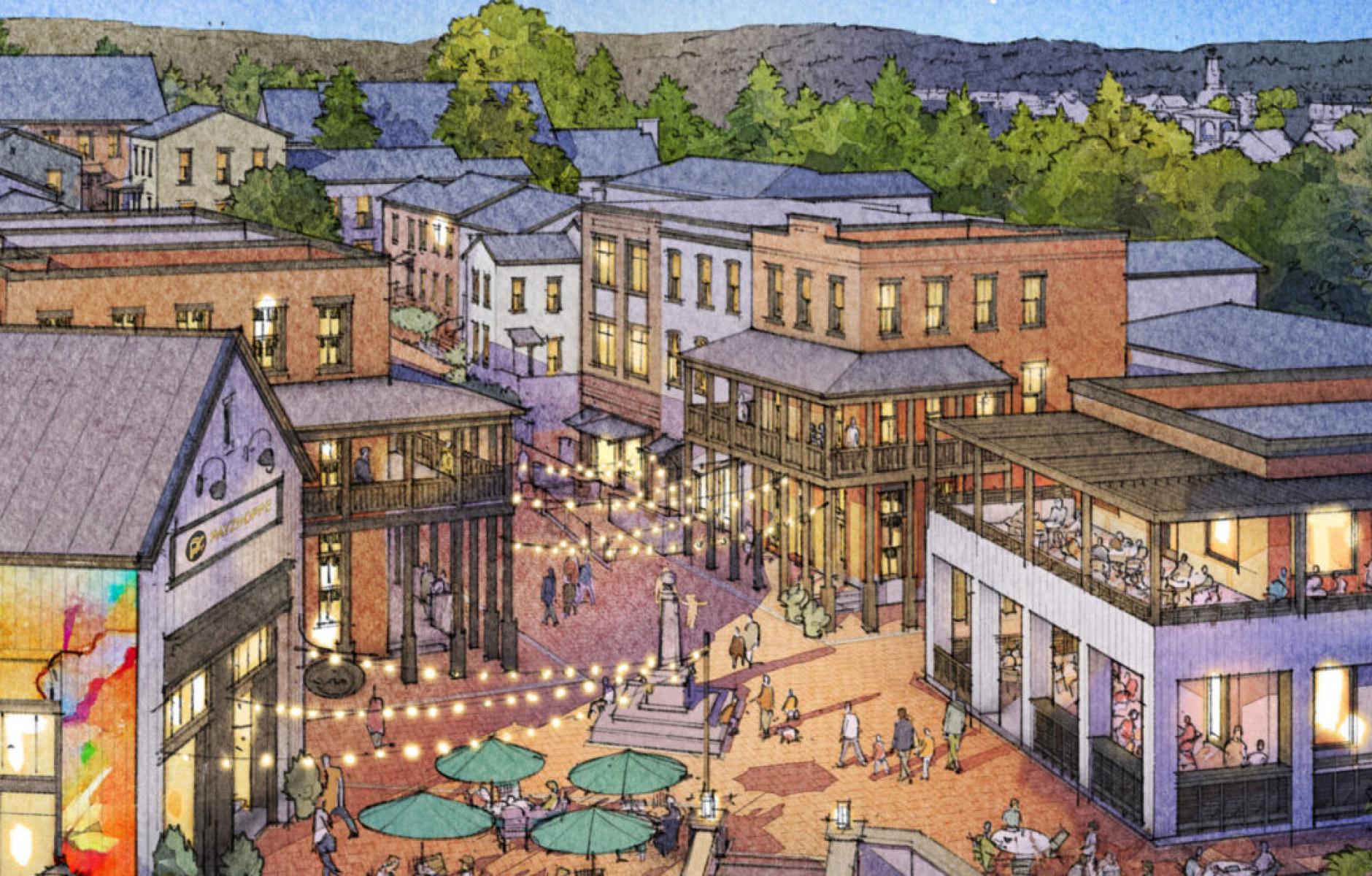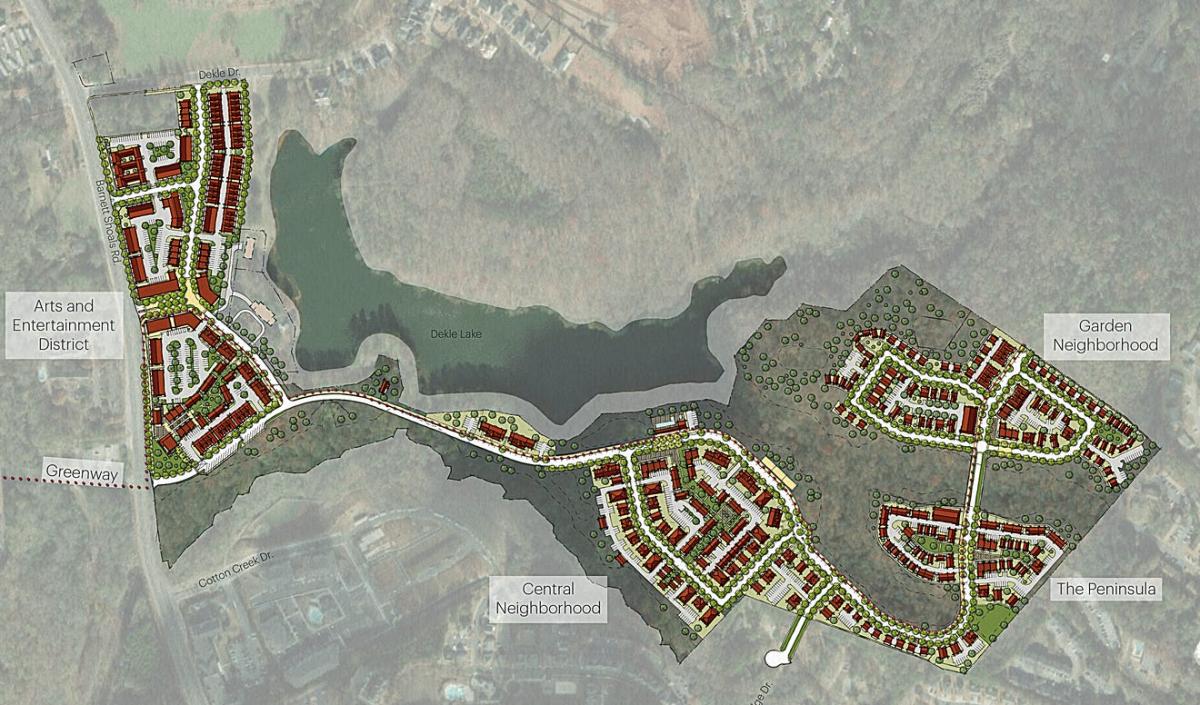
Greenway connected TND in Georgia
It's good to see new variations on neighborhood-scale New Urbanism. The Shoals in Athens, Georgia, designed by Opticos on a challenging 90-acre site, is a little different from the usual TND (traditional neighborhood development) due to the layout and focus on Missing Middle rentals.
Not only is the site hilly, with a small lake, but it is also located in a disconnected suburban area on the far side of the Athens Perimeter—a beltway surrounding the small city. Although the Shoals is just 1.5 miles from downtown and a mile southeast of the airport, connections to other parts of the city are tenuous—except by automobile.
Expected to be under construction next spring, The Shoals is located at the end of the North Oconee River Greenway, a 3-mile multi-use trail that connects to other parts of the city, and goes by downtown. The Shoals adds a mile to the greenway, making it a third longer, and providing the development with multimodal access. Pedestrians and cyclists from other neighborhoods will be able to reach the project, which will include a small main street area with a plaza.

The Shoals will provide about 600 housing units in a small village center and three distinct neighborhoods that were determined by the topography. A street and a trail will connect each of the small neighborhoods. More than 30 acres will be preserved as open space.
The first phase of construction in the $95 million community will feature “the arts and entertainment community” along Barnett Shoals Road, according to a report in the Athens Banner Herald. It contains a mixed-use community of residential units and commercial development, Jake Strickland, of developer Mallory & Evans, told the newspaper.
“I’m having the time of my life designing something like this,” he said. “We didn’t want to develop a square block that fits in a square hole. We wanted to do something a little different here.”
Opticos describes The Shoals as a “build to rent” community that includes a range of Missing Middle types including townhouses, live-work, mews homes, mansion apartments, courtyard apartments, cottage courts, and multiplexes with 2-8 units.
An architectural design guide book was created for the community, “that identified a range of styles, specifying characteristics for each, and included several sample elevation designs for the full range of Missing Middle and commercial building types that were included. Based on regional context, five styles were identified: Main Street/Warehouse, Southeastern Vernacular, Tudor, Southeastern Rustic, and Contemporary,” Opticos says.
In lieu of creating elevations for all of the project units, the design book establishes a strategy and sets parameters based on the desired styles.




