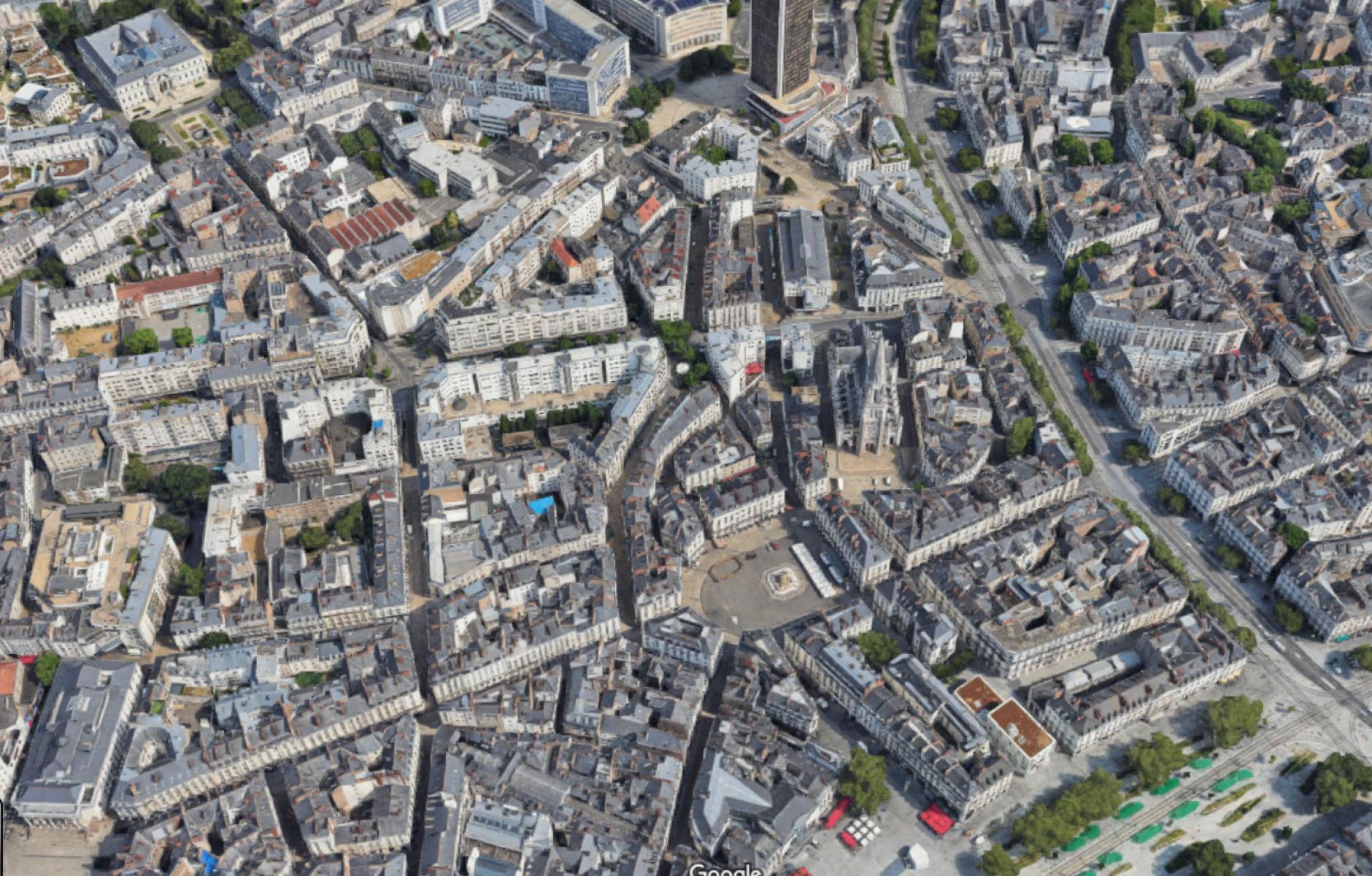
CNU chapter holds single-stair contest
Twentieth Century building and zoning codes made walkable cities much more difficult to build. In doing so, they cause many people to live in less healthy environments—as per the strong evidence that walkable places contribute to health, social interactions, and other benefits.
The latest code detail to gain attention is the requirement, common in the US, that multifamily buildings have two stairwells. Adopted for fire protection, the two-stair rule is less needed because of modern advancements in fire safety and building materials. For most of the world outside of the US, single-stair buildings are standard. “European cities owe much of their famous charm, vitality, and walkability to their fundamental building block: single-stair buildings,” according to the CNU Mid-Atlantic Chapter, which has announced a single-stair design competition for Baltimore, Maryland.
Baltimore is one of many jurisdictions that are considering reforming the single-stair rule, the chapter reports. “In the last few years, architects and housing policy wonks have caught on to the development potential and design possibilities foreclosed by this tiny code detail, sparking a lively movement for “single-stair reform” in North America that has resulted in around twenty state and local bills,” they explain.

Currently, Baltimore allows single-stair buildings up to three stories, but legislation in the city and state would allow up to six stories. The model is Seattle, which allows single-stair buildings up to six stories for residential above ground-floor commercial or five stories for residential only.
Single-stair buildings (often with elevators by the stairwell) can be constructed on smaller lots, with apartments that get light on two or three sides and mid-block open space. Double-stair buildings have corridors in the middle and most apartments have windows on only one side. “Single-stair’s efficiency and flexibility contribute to dense, walkable, and fine-grained neighborhoods and cities,” the chapter explains.
The Baltimore Single-Stair Design Competition calls for a building or buildings to be designed on a small vacant or underutilized infill lot of the designer’s choice. It could take many forms, for example:
- A slim, stand-alone structure on a small lot in one of the city’s low-density residential neighborhoods, providing much-needed market-rate rental housing in a high-amenity area.
- A zero-lot-line project on an infill lot in Baltimore’s historic downtown, flush to the street and neighboring properties.
- An audacious statement building on a main street corner lot, designed to inject density into a neighborhood otherwise dominated by the rowhouse form.
- A whole-block project on cleared land, with multiple single-stair buildings forming a square around a generous interior courtyard.
The competition launched on Friday, and requires a registration of $25 up to March 14, and $40 up to April 11. The design deadline is early May; the exact date is to be determined soon. Here are the prizes:
- 1st prize: $3,000
- 2nd prize: $2,000
- 3rd prize: $1,000
- Top Student Award (if not in the top 3): $1,000
Many more details are explained in the competition document.
The winner will be announced at CNU 33 in Providence in June. Direct questions to dc@cnu.org





