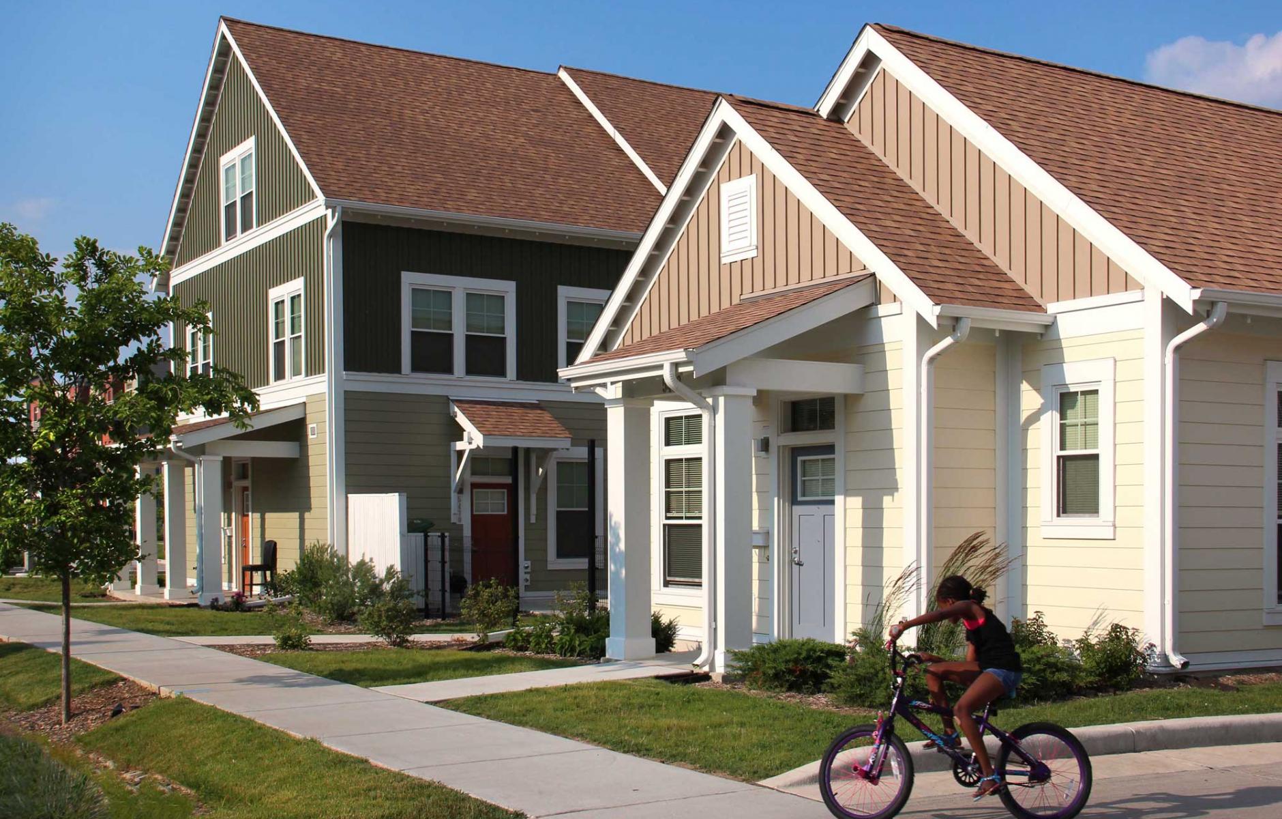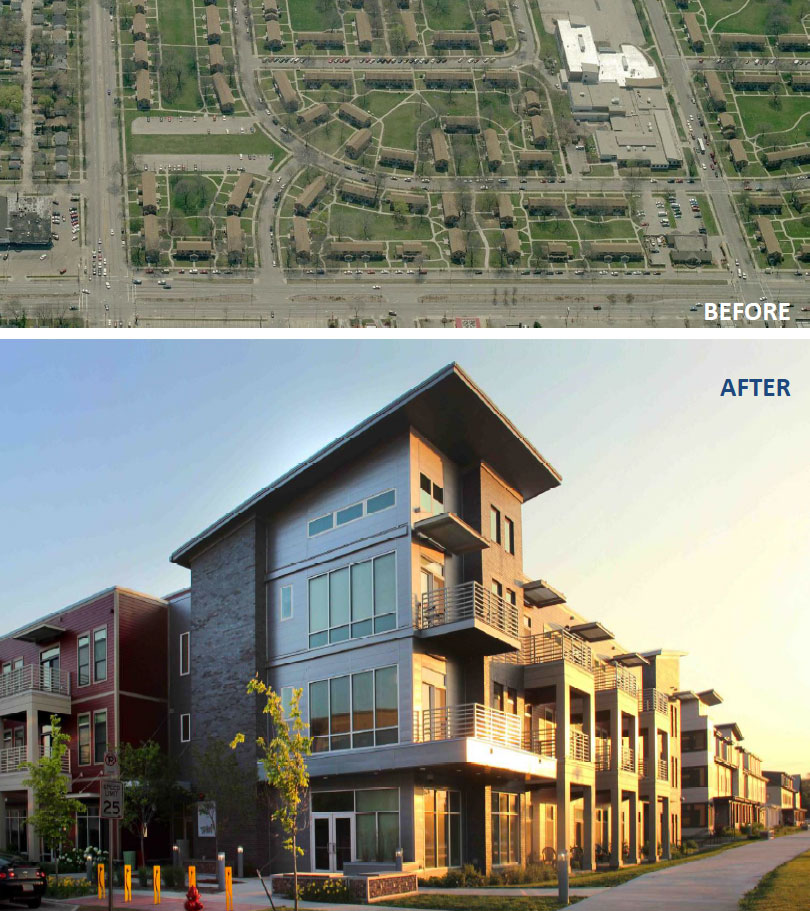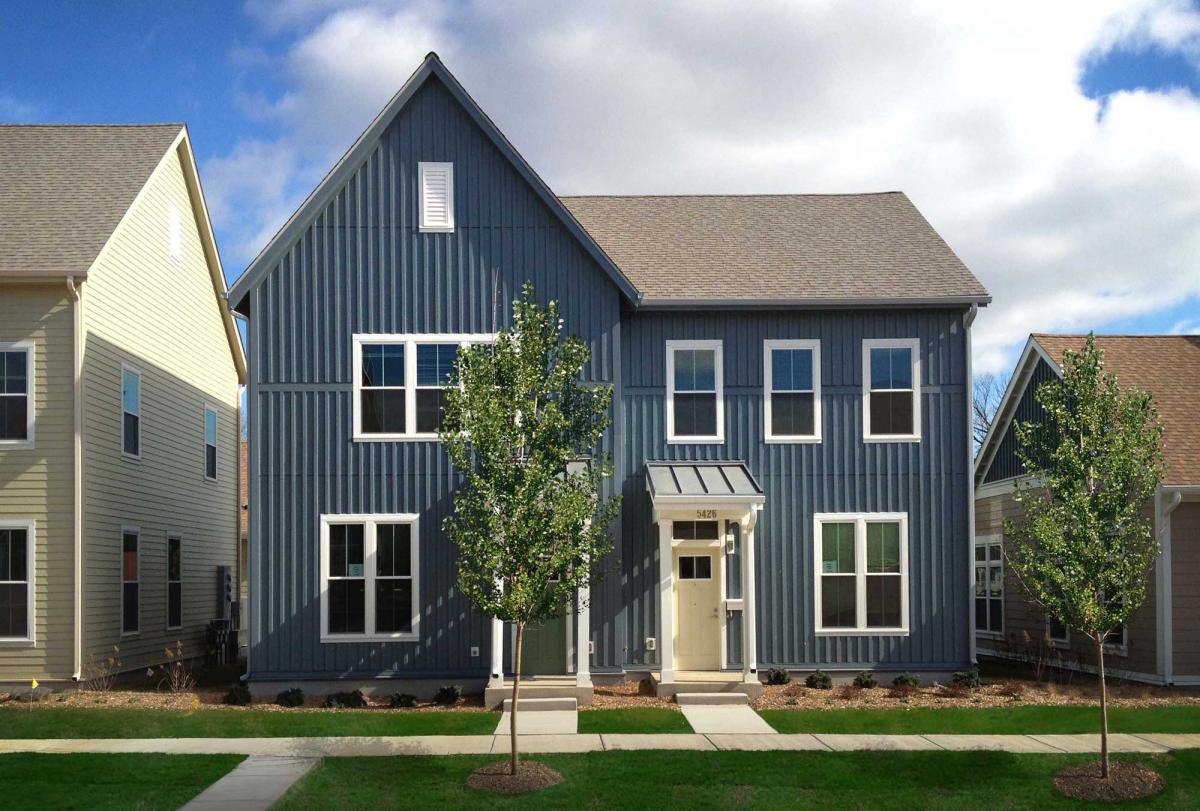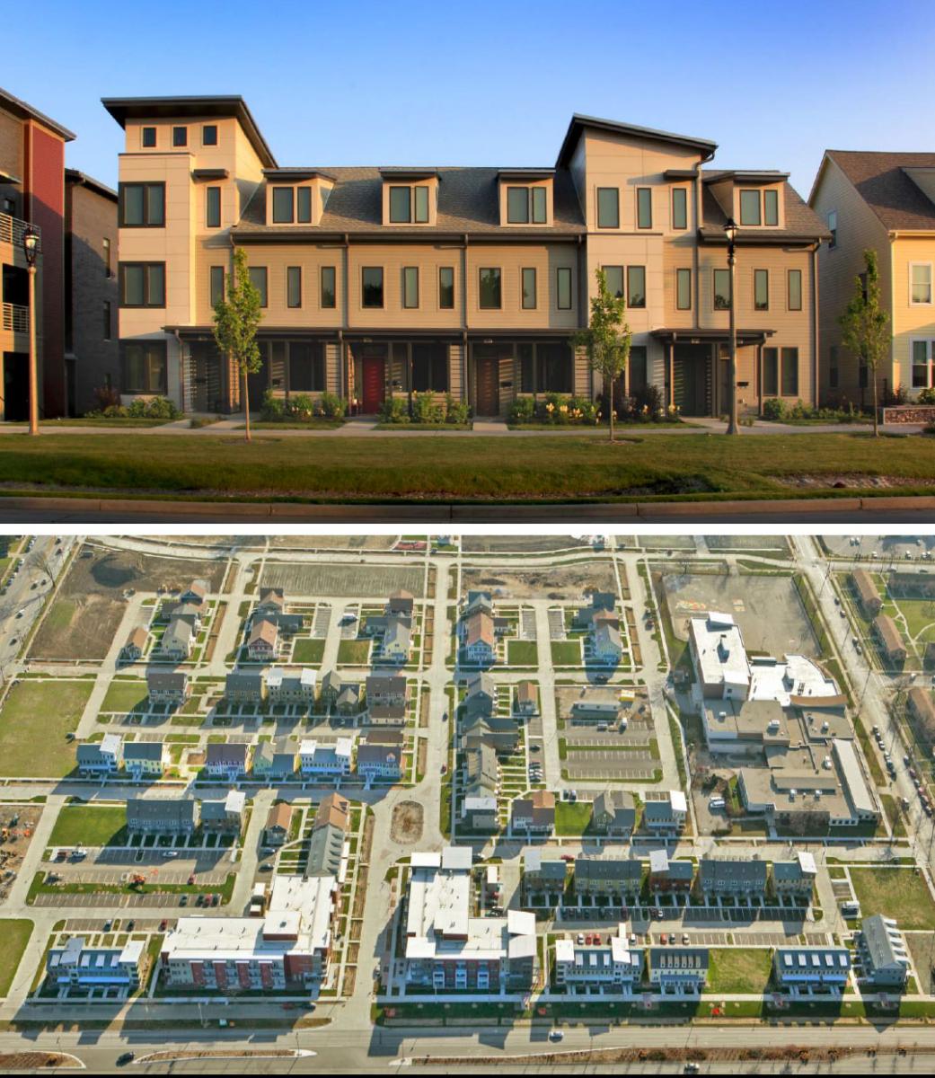
Three dimensions of affordability
New Urbanism has a strong legacy in shaping public housing reform and revitalization over the last 30 years. It set the design standards for HOPE VI, a design approach that has continued to this day. HOPE VI lasted from 1993 to 2010, and evolved into HUD’s Choice Neighborhoods Initiative (CNI), which addresses shortcomings of the HOPE VI program, including an emphasis on residents’ right to return, no net loss of affordable housing, and an impact that reaches beyond housing and touches, health, education, and economic development. Choice Neighborhoods still uses walkable neighborhood design, expanding the idea to cover neighborhoods surrounding the public housing site. Other public housing redevelopment programs also employ this approach—as do many projects using Low Income Housing Tax Credits (LIHTC).
The challenge is that housing has become progressively less affordable over the last 50 years. In 2023, 31 percent of households had a housing burden of 30 percent or more of their income. That includes 50 percent of renter households and 21 percent of homeownership households. The median housing burden outstrips the median household income. This situation is acute where people most want to live—in major metro areas with strong job markets, economic growth, and high land values.
Based on New Urbanism’s three-decade track record, urban designers, architects, planners, and advocates may employ many overlapping techniques to address affordable housing. Though these separate areas of professional interest often focus on specific aspects of the affordable housing conversation, these approaches generally fall under three broad strategies.
Three dimensions of housing affordability
- Affordable to build. This involves building type, design, materials, and methods. It’s a home that is affordable to deliver. That’s the “better mousetrap” approach to affordable housing at the level of the individual home.
- Affordable to rent or own. That involves base cost, land value, lending, and subsidy. It’s a home that is affordable to acquire. When land costs are high, it is difficult to get affordable housing unless the land is publicly or cooperatively owned. An economical building practice cannot counterbalance a hot real estate market.
- Affordable to Live In. That involves the neighborhood, utilities, operating expenses, and taxation. That’s a home that is affordable to occupy. New Urbanism can have an impact on this dimension because it can drastically reduce transportation expenses related to the location.

Case study: Westlawn Gardens
Westlawn Gardens in Milwaukee, Wisconsin, is a multi-phased public housing transformation with 1,000 homes on 75 acres. The development is the retrofit of a suburban site (T3 Transect zone) into a mixed-income urban neighborhood located on the city's northwest edge. The planning of Westlawn Gardens has been active since 2008, and the implementation of the plan began in 2011 and is entering its final phases. With incubator businesses, community supportive services, and community gardens, Westlawn Gardens introduces a diversity of uses and activities. Serving renters and homeowners at below 30 percent AMI, below 60 percent AMI, below 80 percent AMI, below 120 percent AMI, and unrestricted market earning tiers, Westlawn Gardens is a truly mixed-income community. The City of Milwaukee invested in new streets, and integrated storm water management infrastructure. The Housing Authority of the City of Milwaukee and its affiliates act as the land and housing developer. State financing provides LIHTC allocations, which the private sector has purchased through syndication. Westlawn Gardens is a true Public Private Partnership (P3). Westlawn Gardens is designed around Healthy Community principals and showcases Wisconsin’s first LEED Platinum-certified housing. Westlawn Gardens is an appropriate case study, because it substantially meets the three dimensions of affordability.

Affordable to build
Efficient and appropriate building types include apartments, individual entry stacked flats, townhouses, and bungalow cottages. All wood construction remains the homebuilding industry’s most economical construction type, and a 2-foot grid footprint module for foundations and roofs also contributes to affordable building efficiencies. A 16-foot by 36-foot typical townhome and stacked flat footprint module further contributes to the compact design of small footprint housing. Neighborly offsets include 6-foot side yards and a consistent build to line at the fronts of both homes and porches. Townhomes, stacked flats, and apartments are all primarily two- and three-story buildings. Cost-effective materials and methods are used. Beyond the wood construction cited above, the cladding is primarily fiber cement siding and fiber cement panels, though a limited use of brick (for accent) is also included in the design.
During the long duration of the effort, Westlawn Gardens made many forays into affordable building experimentation. Later phases of explored modular construction, and delivered townhomes, stacked flats and some apartments as volumetric modular sections shipped to the site and assembled by crane. Modular construction was attractive because of its controlled climate construction environment and promise of overall time savings and reduced labor costs. In the end, savings in neither schedule nor total costs were achieved by the volumetric modular approach at Westlawn Gardens. The opportunity for a “flat-pack” or “super-panel” modular approach still holds some appeal to deliver those time and cost savings. Cost effective building and construction approaches are essential to housing affordability, but they are not enough on their own.
Affordable to rent or own
The Housing Authority of the City of Milwaukee owns the land that Westlawn Gardens occupies, as a public trust through the auspices of HUD. That takes land costs out of the equation and is a significant contribution to the affordability proposition. Residents of the public housing component of Westlawn Gardens pay rent based on their income. They pay the same rent whether they live in an obsolete and distressed older barracks style unit of the old Westlawn or in a new and modernized home in the Westlawn Gardens neighborhood. This is essentially the subsidy arrangement that all US public housing represents, with HUD paying the balance of the rent value directly to the housing authority on an annual basis. It is an approach that extends to other housing subsidy programs, with LIHTC chief among those sources. Low Interest and no Interest loans, as well as downpayment assistance are offered in the affordable homeownership portion of the development program, and are extended to low-income, very low-income, and extremely low-income households. Subsidy in the form of land contribution, infrastructure development, and rent or mortgage contributions are an essential part of housing affordability at low-income tiers.

Affordable to live in
The neighborhood of Westlawn Gardens has access to transit, jobs, education, and commerce, which help to make the economics work for individual households, and further provides access to regional economic growth and jobs. Living in a community and neighborhood that provides the needs of everyday life translates into affordability as well as quality of life.
Utility expenses are disproportionately high for low-income populations because of deferred maintenance and obsolete systems. Tight building envelopes for the homes at Westlawn Gardens reduce utility bills and reverses that situation. Geothermal heating and cooling add efficiency and sustainability, while further reducing energy load from the grid, and therefore reducing utility costs.
Municipal tax abatements and future property tax escalation moratoriums are provided to low-income homeowners to reduce operations expenses. Under resourcing the ongoing operations and maintenance of public housing from the late 1960s to 1990s spelled doom for the mid-century public housing projects that populate our cities all over the country. Smart initial approaches and committed resources to maintenance and operations are critical to ongoing housing affordability.
Other examples similar to Westlawn, include City West in Cincinnati, which is an early 21st century HOPE VI, and Church Hill North in Richmond, Virginia, which is a more recent affordable housing effort funded with state LIHTC, city infrastructure, and housing authority improvement and operating capital.
Housing affordability touches a complex and interconnected web of issues and concerns. Proponents for one or another area of housing affordability concern often talk past each other and miss the point of the crucial intersections and opportunities of a coordinated approach. A framework that includes affordable design and construction; affordable land value, market correction, and subsidy; and affordable larger community contexts, and operations and maintenance is one that addresses these critical dimensions of affordability.





