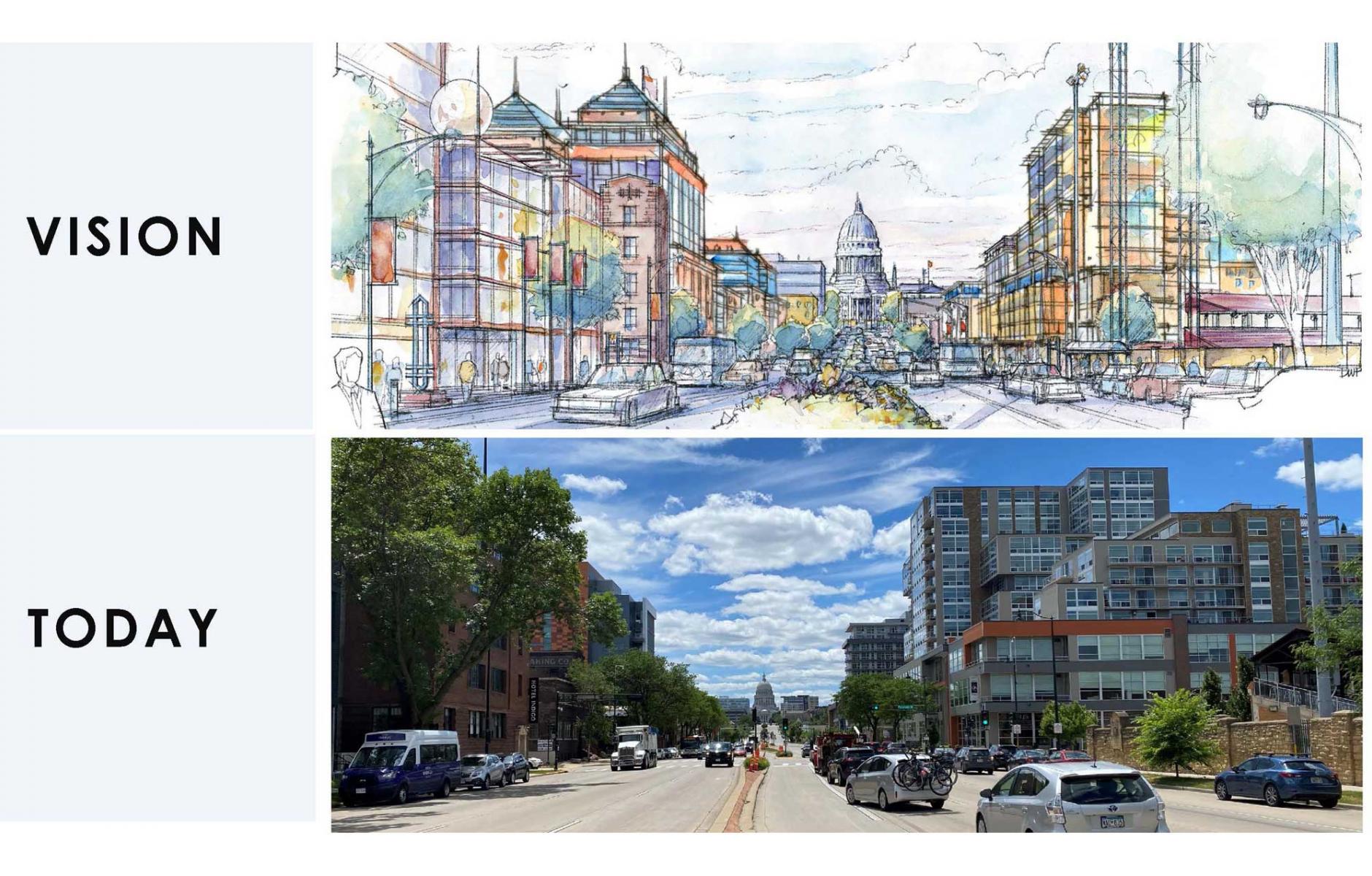
Commercial strip becomes mixed-use promenade
The potential of transforming commercial strip corridors is fully on display in the Capitol East District of Madison, Wisconsin. US Highway 151 (East Washington Street) is one of many thoroughfares that radiate out from the state capitol building in all directions—an area once blighted by shuttered car dealerships, obsolete strip malls, and other underutilized industrial and auto-oriented development.
In the last ten years, this 20-block redevelopment zone has become a mixed-use destination with 2,100 new residential units, more than 1.1 million square feet of office, retail, and restaurant space, nearly 300 hotel rooms, a 2,500-capacity concert hall, and a historic, outdoor public sports and events venue. New development is valued at more than a half billion dollars. “This new 'place' in Madison is jaw dropping to former residents who return to visit,” the city reports to CNU.
Soon, the corridor will feature a bus rapid transit (BRT) line, which is expected to spur more change.
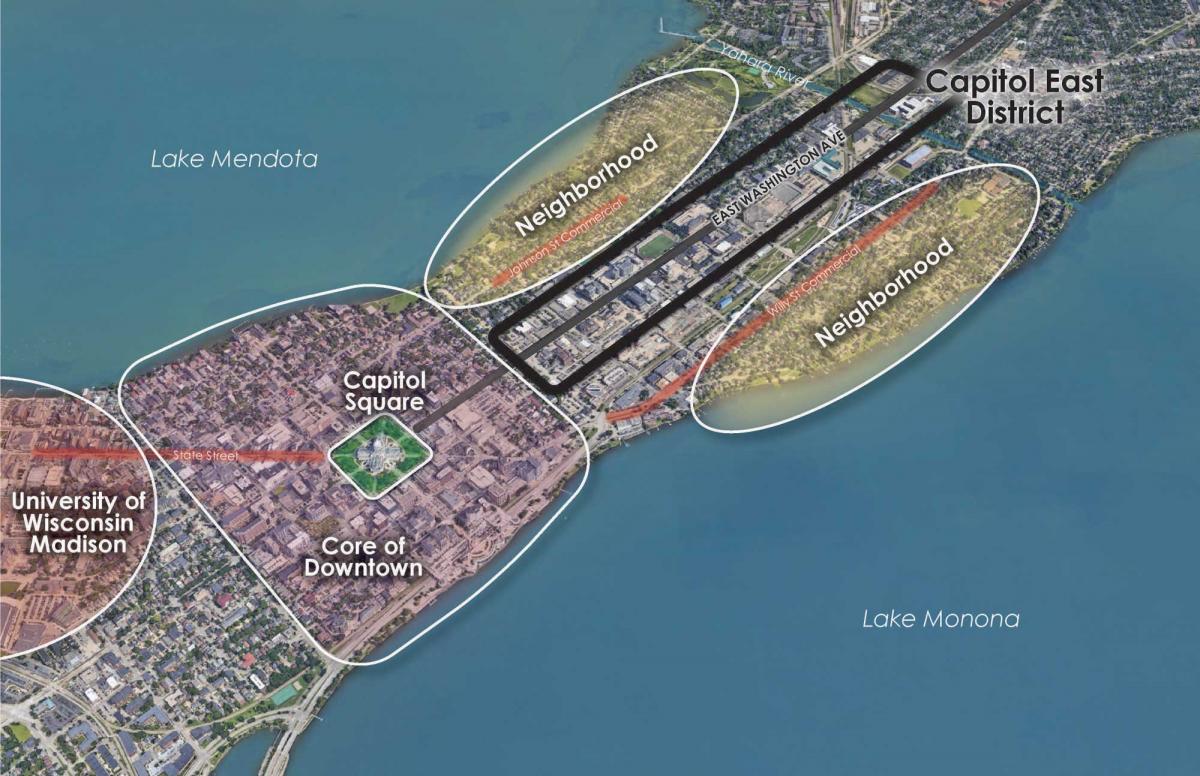
The East Washington Avenue Capitol Gateway Corridor Plan, with urban design by Vandewalle Associates, was adopted in 2008 after an intensive planning process initiated by the City, business community, and neighborhood stakeholders. The plan focused on four core principles:
- Protect and enhance the iconic view of the Capitol.
- Respect and strengthen the adjacent neighborhoods.
- Firmly establish the corridor as an employment center supported by transit.
- Create an inviting, vibrant boulevard.
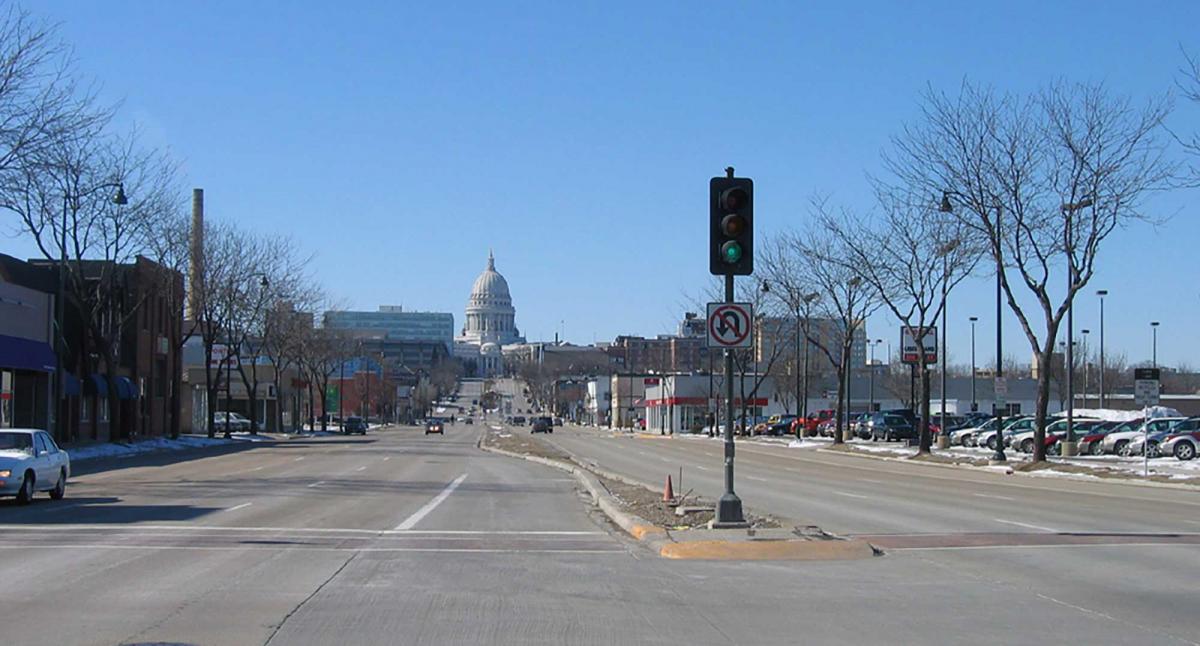
The corridor is a little longer than a mile, and comprises blocks on both sides of the 50,000 cars-a-day thoroughfare (three travel lanes in each direction). Despite that heavy use, the edges of the street feature on-street parking, street trees, sidewalks, and buildings fronting the sidewalk—similar to a typical main street. The intersections are improved with crosswalks. Pedestrian traffic and outdoor dining tables are plentiful.
Centered on a narrow isthmus, the District is the former industrial heart of Madison, flanked by historic neighborhoods a short distance from the downtown core. The City was challenged to build high enough to provide lake views and meet transit-oriented development densities, while also preserving the long view of the Capitol and respecting the scale of adjacent single-family neighborhoods. Setbacks and step-backs were applied to maintain the capitol views while respecting the single-family scale nearby. “The design guidelines were codified in a regulatory Urban Design District and have been successfully implemented across dozens of projects,” the City notes. Places now line the corridor to accommodate a wide diversity of people of all ages.
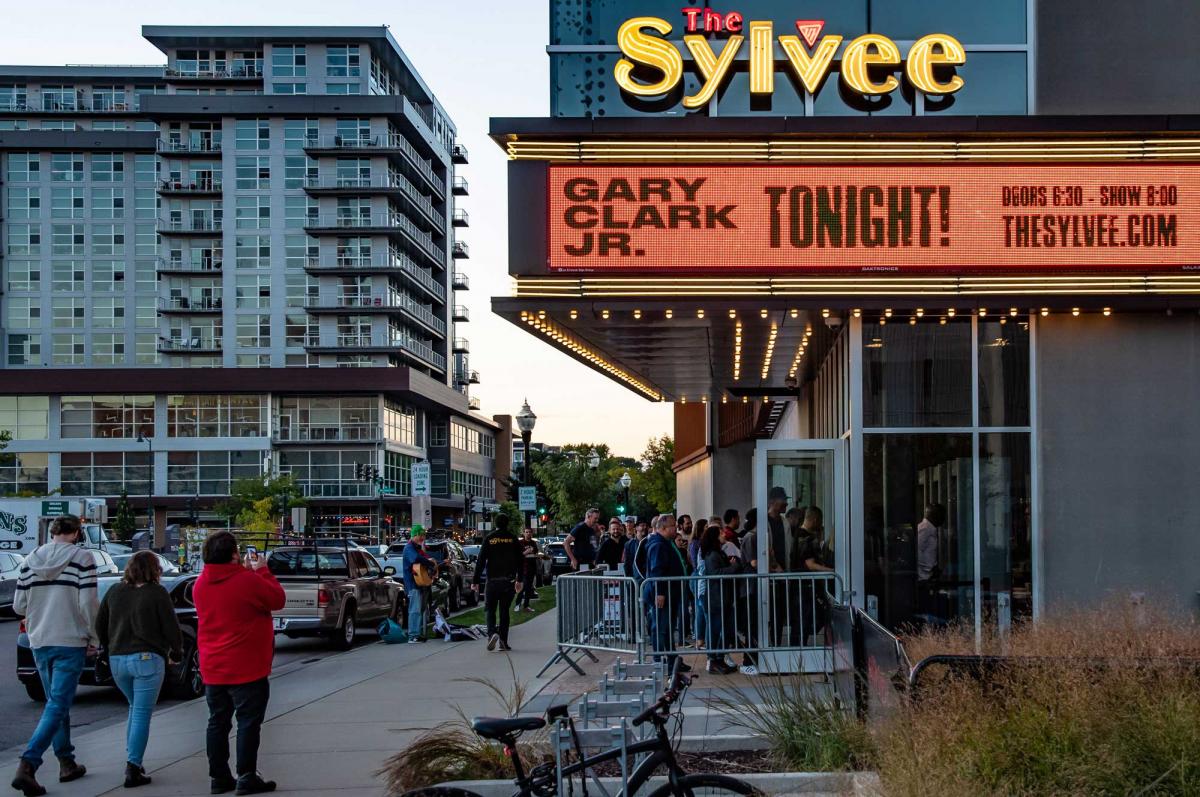
Implementation began with the City's purchase of a 7.7-acre former car dealership for $5.56 million. Land banking nearly two full blocks in the heart of the District allowed the property to be developed in manageable pieces while setting the expectations for the rest of the area. After rejecting several proposals that failed to achieve all of the plan's objectives, the City approved the Constellation, a 12-story mixed-use building with 217 apartments and 40,000 square feet of commercial space, completed in 2013.
Now, the City is implementing the BRT line, which broke ground in December 2022 for a 2024 opening. This service will enhance mobility through the corridor, to downtown, and to the University of Wisconsin campus—while further promoting new housing and jobs. A number of development projects are in the pipeline.
The District and adjacent blocks are more than over 60 percent redeveloped, “transforming a blighted federal highway corridor into a grand promenade,” the City says.
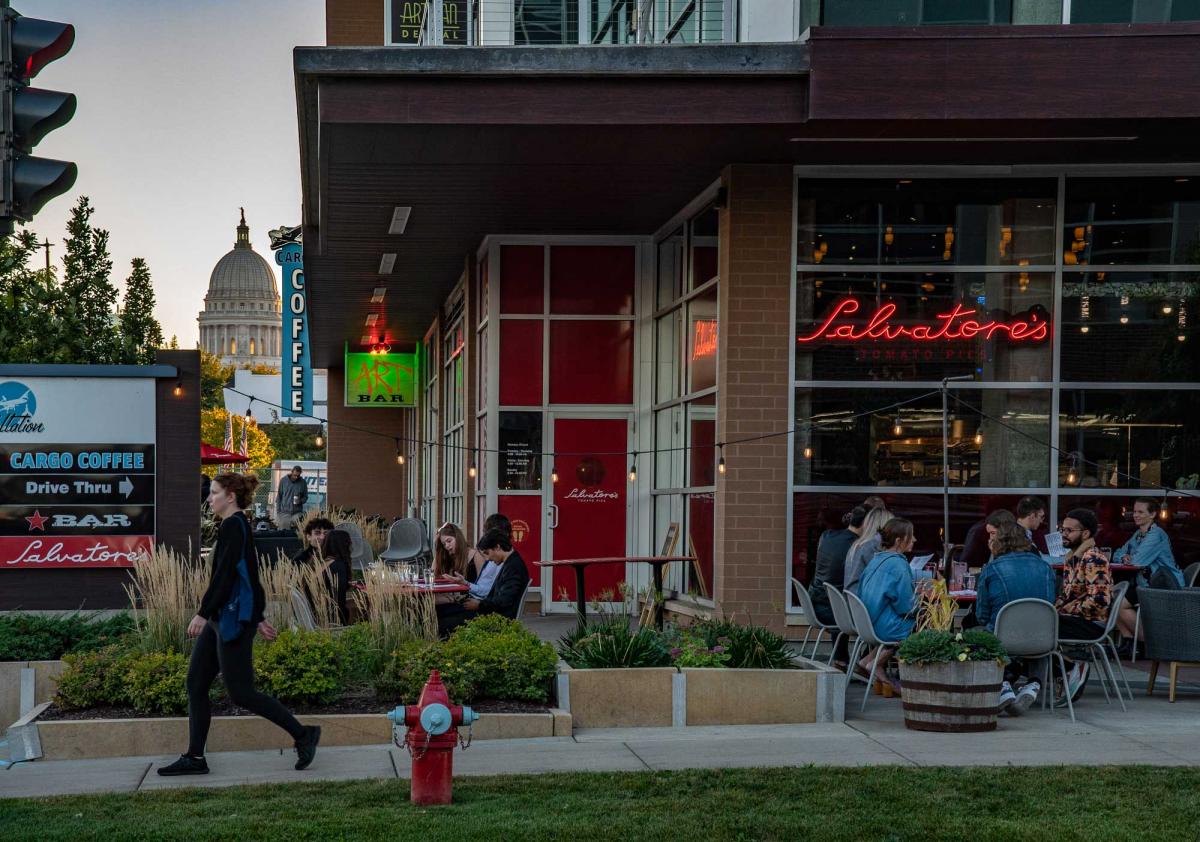
The city shared the following lessons from Capitol East, which are worth reporting in full:
- Use an inclusive process to develop a solid vision and development parameters to create shared expectations that make redevelopment easier for landowners and more acceptable for nearby residents. When developers see that the City and residents agree on an ambitious vision, implementation becomes easier.
- Have the courage to stick by a vision. The first project that comes along can be enticing, but don't be afraid to say no and wait it out. The City turned down lower-density proposals from a prominent local developer for the land-banked parcels because they did not live up to the vision.
- The public sector needs to take some risk to put the right implementation tools in place like a TIP (transportation improvement program), shared public parking, affordable housing assistance, transit enhancements, and land banking. Calculated steps become easier for policy makers to take when they are backed by an ambitious, but still realistic, vision. Land banking a former auto dealership not only removed a blighting influence, but also reduced risk for developers.
- Ensure the public realm is an integral component of every project. Implementing a corridor plan is not about creating a singular space, but a series of unique, connected spaces and buildings that, together, create interest and attract activity. When working with a diversity of ownership, sometimes zoning is not enough to end up with a cohesive result that relates well to the public realm. The City created an Urban Design District to bridge the gap between the Plan and zoning.
- Believe that a mediocre major street can be overcome. The City compromised with the State on reconstruction of East Washington Avenue, which was completed before the District redeveloped. While the street design is not ideal, the urban form has helped tame the Avenue, and retrofitting it for BRT will be an additional step in the right direction.




