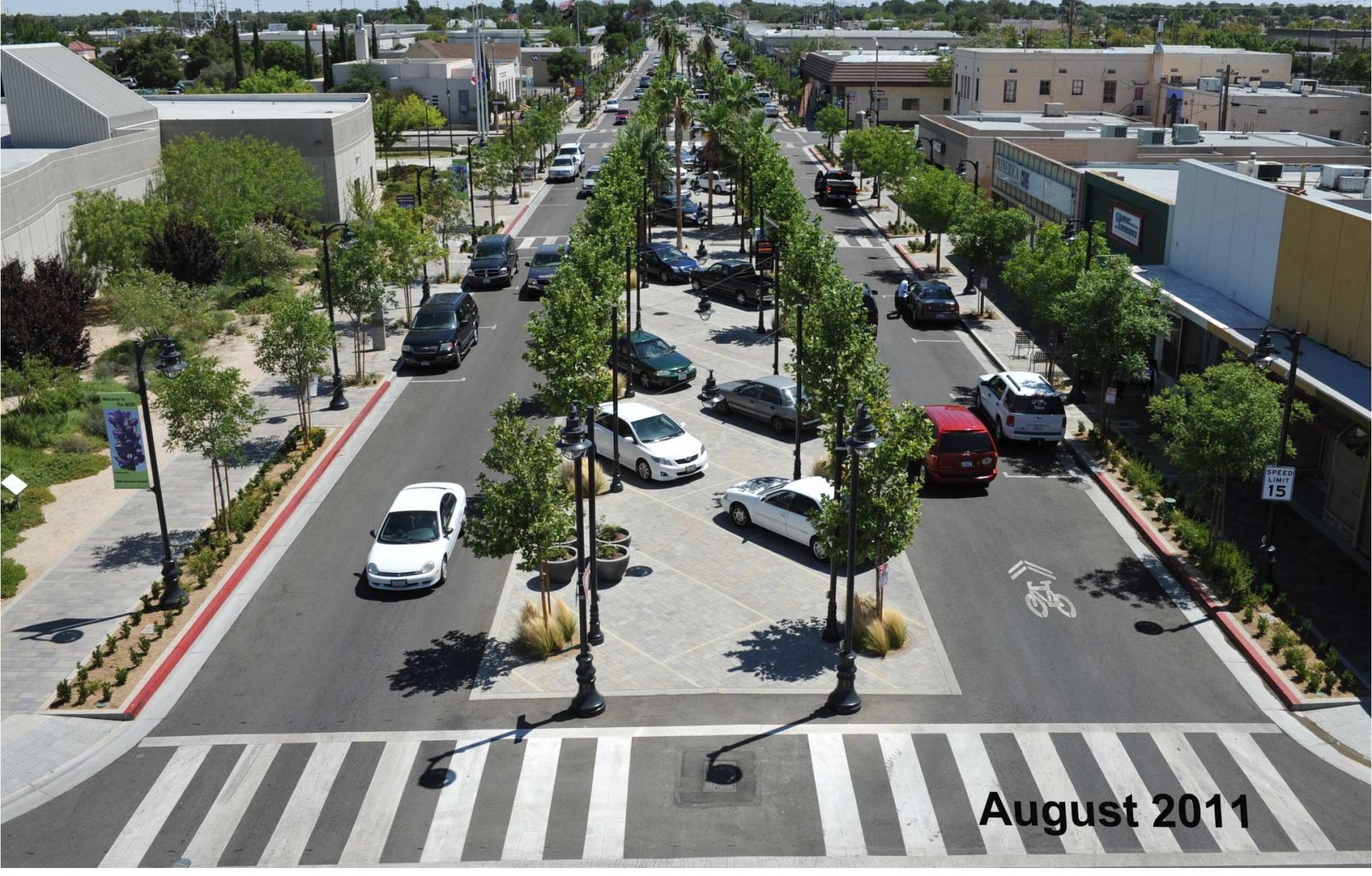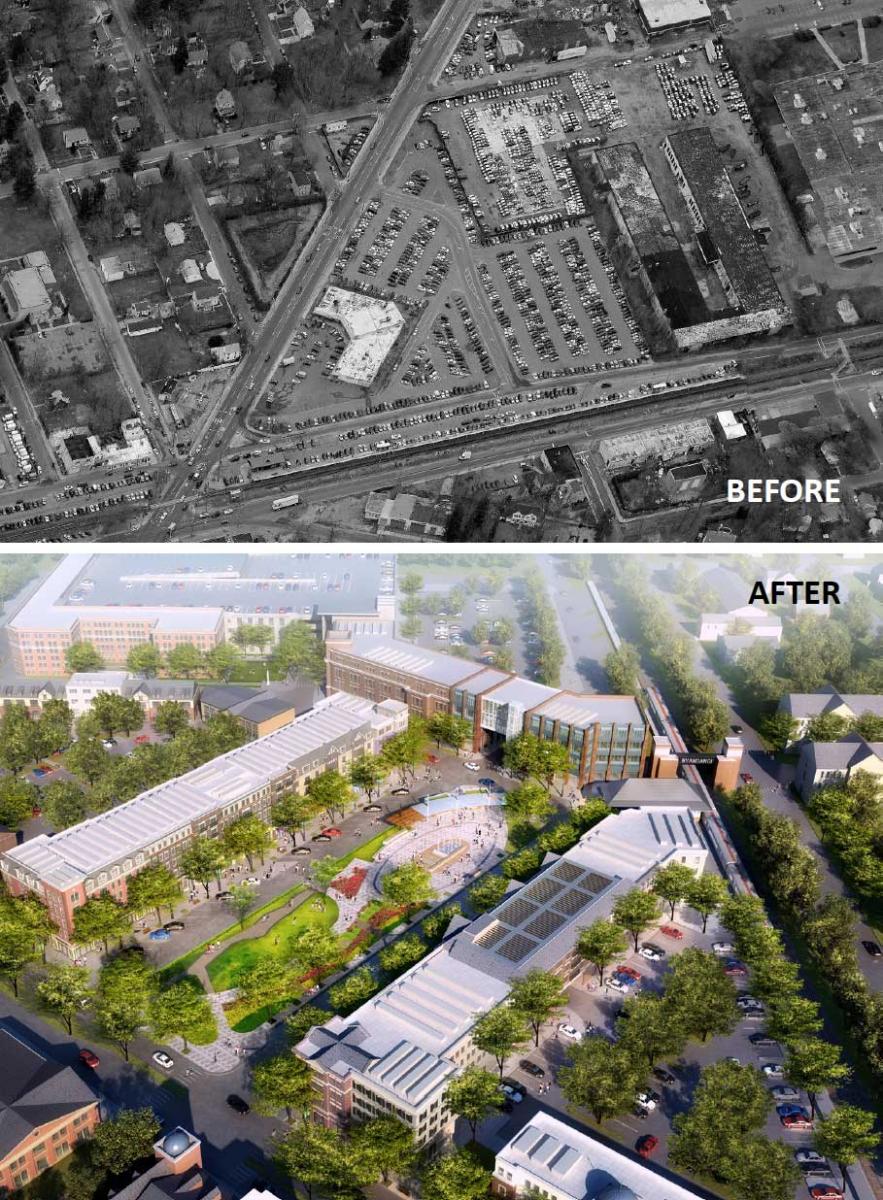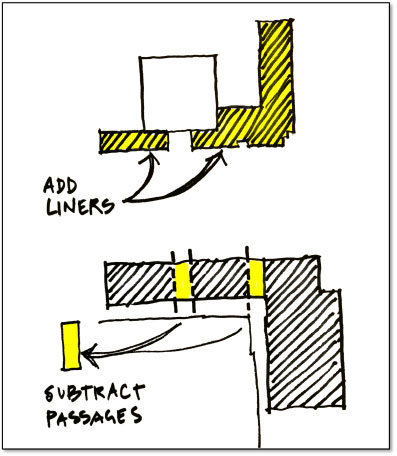
Eleven ways to retrofit suburbs
The transformation of specific underutilized places in conventional suburbs is gaining momentum for several reasons. Suburban municipalities with little or no walkability are losing younger generations who are enamored with walkable urban places. From a regional standpoint, a balance of supply and demand of walkable places is needed. Suburbs can help to meet the growing demand for mixed-use urbanism.
There are now more than 2,000 “suburban retrofit” projects in America, according to Ellen Dunham-Jones.
Dunham-Jones and June Williamson, coauthors of Retrofitting Suburbia, presented 11 tactics to transform conventional suburban places at CNU 27 in Louisville. This evolving set of stratagems can be used anywhere, even in a central city, that has suburban form. But different tactics will be more applicable in different contexts and market conditions. Here they are:
1) Garner community input. The community must come to a consensus on transformation, and that means a public process that gathers wide-ranging input and ideas.
2) Build on greyfields. Excess asphalt is rampant in the conventional suburbs. This is not only a problem for walkable urbanism, it is a long-term sustainability problem that has implications for climate change, according to Douglas Kelbaugh in his new book, The Urban Fix. Fortunately, this asphalt can be repurposed for mixed-use development, green spaces, or other uses.

3) Reuse the box. Vacant and underutilized large floorplate suburban buildings can often by reused for other purposes, sometimes with modifications that make the building more pedestrian-friendly.
4) Provide a diversity uses. The possibilities for mixing uses are almost limitless in conventional suburbs, where land use has been strictly segregated. Beyond adding residential and office, medical and educational facilities work well. Civic buildings, light industrial, entertainment, co-working spaces, and transportation facilities like transit stations can mix with the traditional retail. Suburbs are becoming more culturally diverse, so why not change the character of commercial centers? Fort Worth, Texas, has a Hispanic-themed mall with Mexican wrestling in the atrium.
5) Create a diversity of housing types. Suburbs benefit from a diversity of housing types, including the full range of “missing middle” housing like triplexes, quadraplexes, cottage courts, live-work units, small apartment buildings, and housing for senior citizens. Mueller in Austin, Texas, the redevelopment of an airport and one of the nation’s largest retrofit projects, has a full range of housing to meet the needs of diverse households. Mueller also has an affordable housing program supported by an 0.25 percent transfer tax on all sales in the development. Choosing appropriate design enables various building types to be compatible.
6) Provide environmental repair. Instead of the expensive pipes that move stormwater to detention basins, suburban places can often benefit from low-impact tactics that allow natural filtration. Stream daylighting, bioswales, and depaving can be combined with urbanism tactics that utilize mixed-use development.
7) Harvest renewables. Mueller in Austin has an opt-in renewable energy micro-grid with south and west-facing solar panels on homes. Geothermal heating and cooling systems and the recycling of rainwater also make better use of renewable resources.
8) Optimize urban form for mobility. This tactic is all about transforming automobile-oriented thoroughfares and places into walkable and bikable streets and human-scale public spaces. It can also take the form of trails in more naturalistic settings—through an office park, for example.
9) Keep the block sizes walkable. This tactic, related to #8, involves breaking up the automobile-scale blocks of conventional suburbia. This tactic may be counterintuitive to residents, i.e., “you’re going to bring more traffic with additional streets.” The idea that human-scale blocks disperse traffic and enable streets to be smaller and walkable must be explained—but it is necessary for effective suburban retrofit. The rule is that the perimeter of walkable blocks should be less than 1,800 feet, according to Williamson. This tactic is critical for transforming dead and dying malls to mixed-use places.
10) Add new liners and/or create passages through large commercial buildings. Liner buildings can create more walkable frontages for buildings with large blank walls. Passages can be placed in the middle of strip malls by removing a retail store—helping to create more walkable, fine-grained urban places.

11) Invest in the public realm. Create a sense of community with new public spaces. They can take the form of squares, plazas, parks, or “great streets.” In Lancaster, California, the city reconfigured its 5-lane fast-traffic main street into the walkable heart of the city (see photo at top). The $11 million project generated more than $200 million in economic impact almost immediately.




