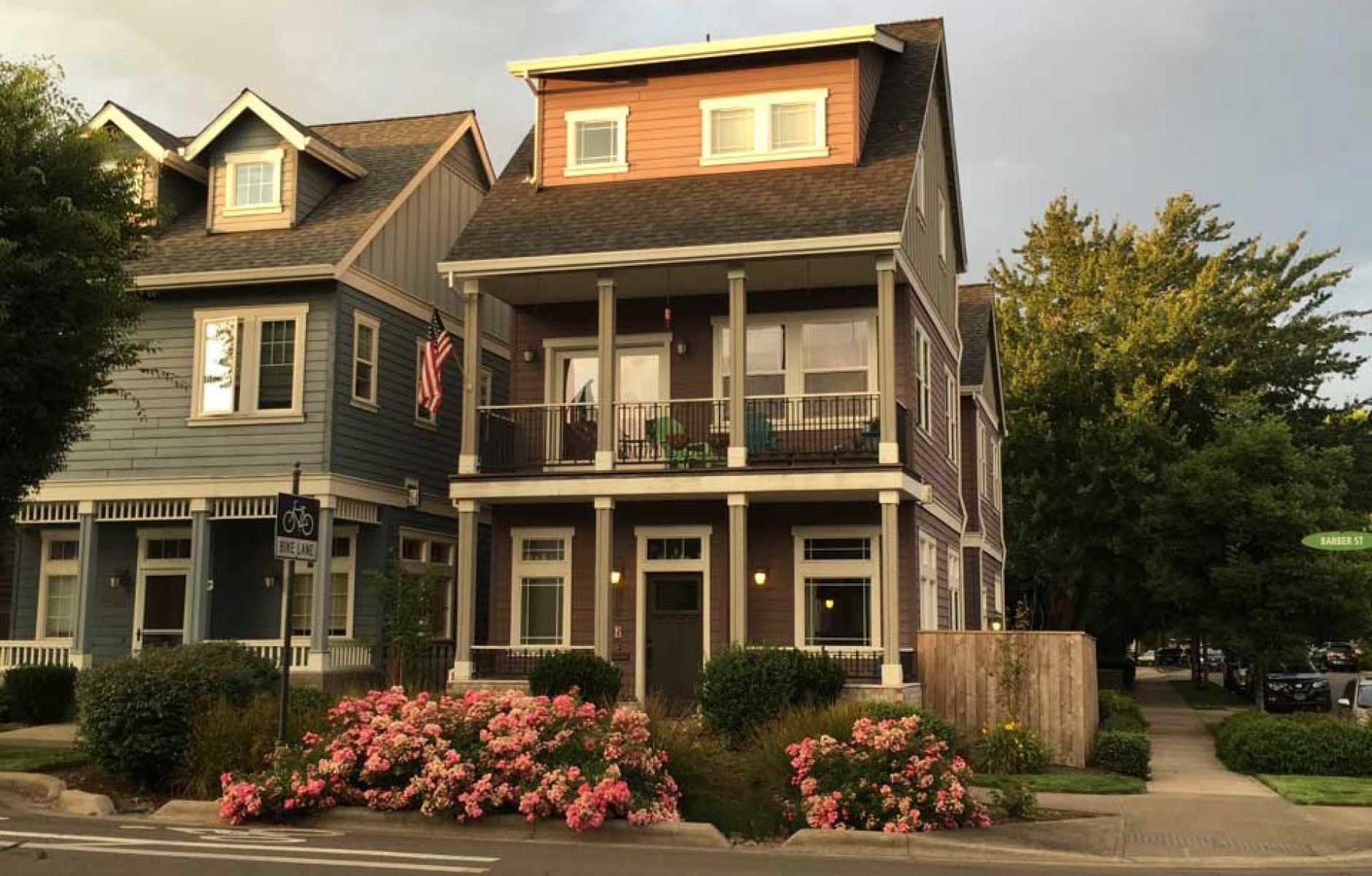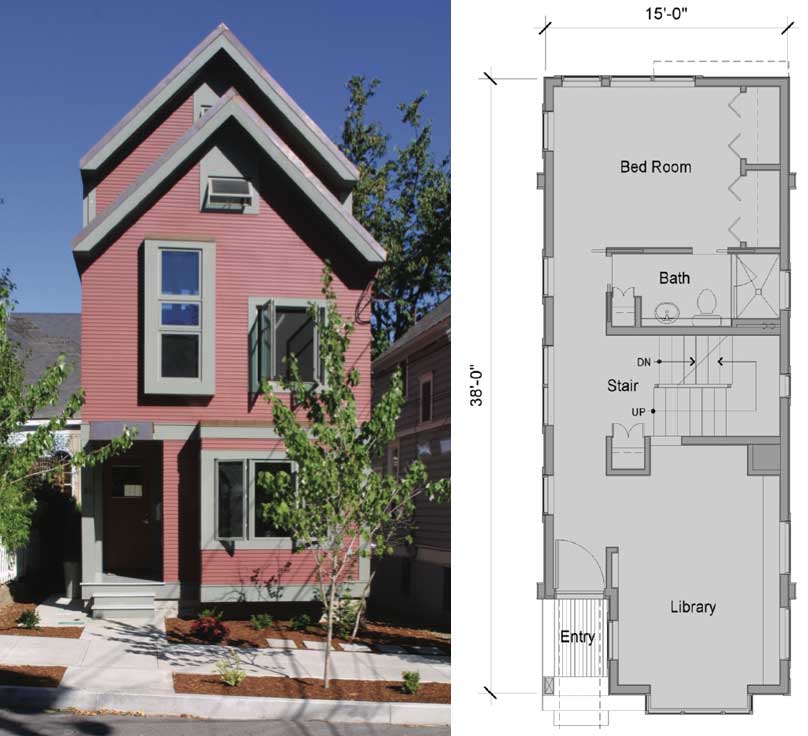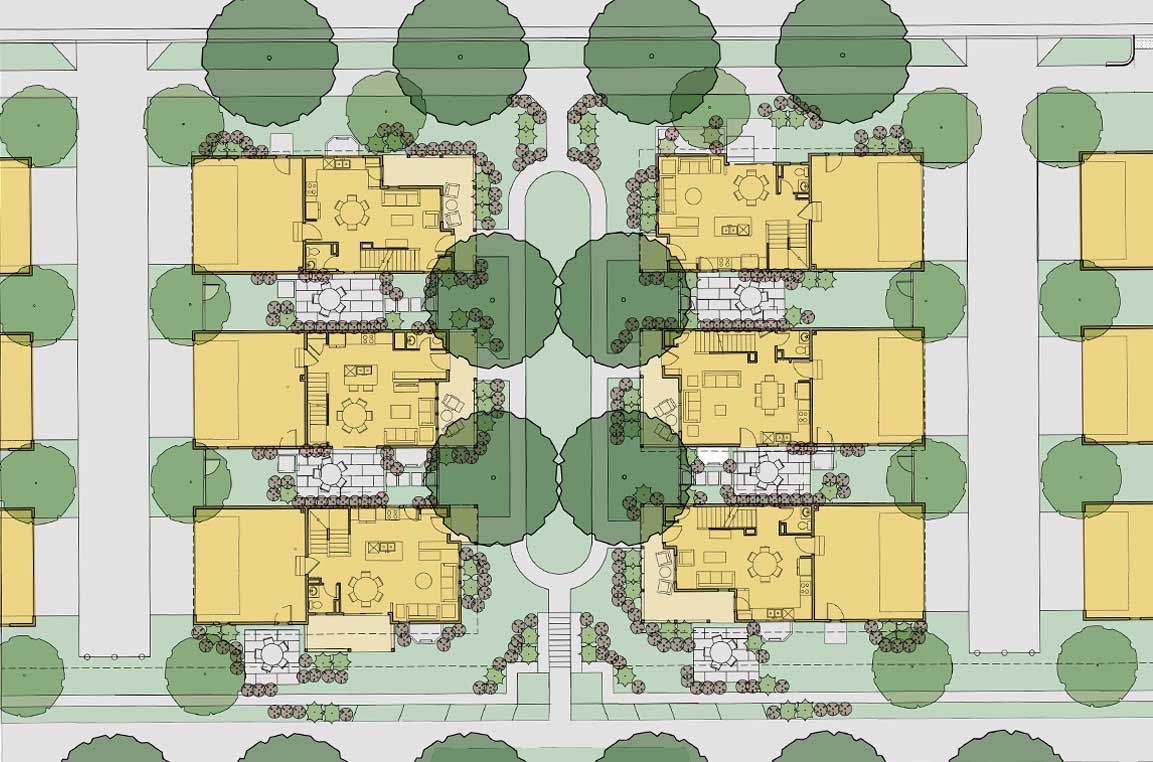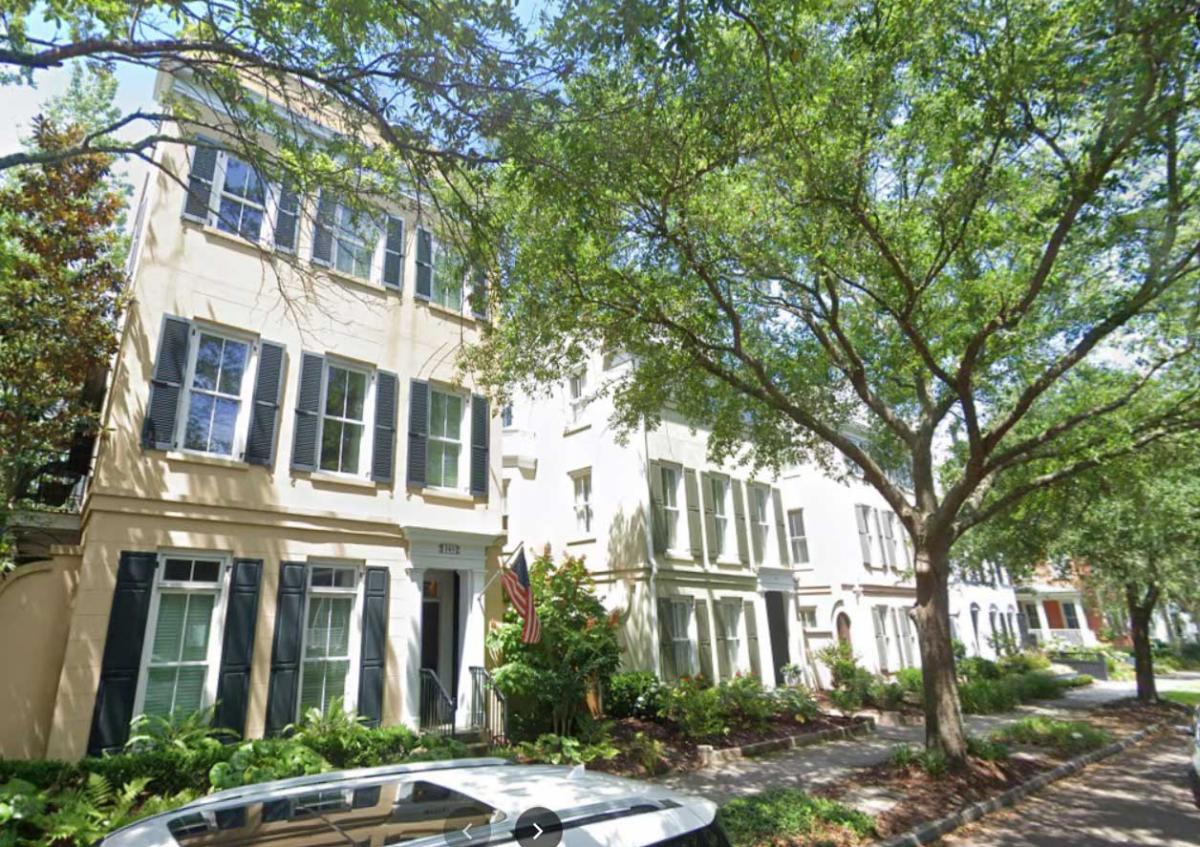
The benefits of ‘skinny houses’
Much attention is paid to “Missing Middle” housing types that meet the needs of diverse households, can fit in walkable neighborhoods, and are often more affordable. Common types include duplexes, four-plexes, townhouses, courtyard dwellings, accessory units, small apartment buildings, and cottages.
Rarely mentioned are “skinny houses,” sometimes called “detached townhouses.” The latter is a contradiction since townhouses are defined architecturally as attached.
But narrow-lot single-family houses share many townhouse characteristics; they fit on very small lots, are often built close to the street, have the same basic shape, and often have townhouse-like frontages—yet stand alone on fee-simple lots.
A recent discussion on the professional urbanism listserve (PRO-URB) highlighted attractive qualities of skinny houses, or detached townhouses.

The advantages of building a skinny detached house on its own small lot may include entitlement, financing, and ownership structure, such as avoiding condominium ownership (which may be more complicated to finance). One developer said they offer an “enormous advantage” for small-lot development.
Architect and urban designer Marcy McInelly helped write a guidebook on Missing Middle types last year, Traditional Housing Choices Guide Book, 2nd Edition, for the State of Oregon, which describes the “detached townhouse” on page 11. The lot sizes range from 1,300 to 3,500 square feet, for a net density of 12 to 35 units per acre. The square footage of the units themselves range from 1,300 to 2,500, which is plenty big for many families with children.

Detached townhouses can be configured on a court, allowing for a shared space that promotes neighborly interactions. In places with high land costs, narrow lot houses can promote affordability. For example, in a city where a 50-foot-wide lot costs $200,000, three skinny houses can be built sideways on a lot, cutting land costs by two-thirds, or $130,000 per house (depending on zoning rules). The plan above, of Brookfield Residential’s Tealight Houses designed by Pel-Ona, shows three houses on the same space as a 50-by-100-foot lot—alley loaded on one side and the front facing the shared green space. Each house has an “open side” and a “private side,” allowing for a private courtyard space between the houses. A developer could even build these houses along a greenway that spans several blocks.
A Memorandum connected to the Oregon guidebook outlines the homeownership benefits of this housing type:
The narrow-lot dwelling shares many of the same characteristics, benefits, and considerations as the townhouse, and it is detached on the side walls. These detached side walls mean that it may be constructed without fire-protected construction (i.e., “non-fire-rated construction”) on one or both sides, depending on the dimension of the side yard setback. If one side setback is set at zero (see “zero lot-line” in the glossary), the dwelling may be offset toward one side lot line, leaving room along the other side of the lot that provides private outdoor space.
Characteristics and benefits
- Privacy—Ideal for those seeking an independent living environment without shared walls.
- Urban Setting—Commonly found in urbanized areas, maximizing land use efficiency in small or large communities.
- Multi-story—Often multi-story, providing a good amount of living space on a smaller footprint.
- Affordability—Generally more affordable than typical single-detached homes due to smaller unit construction costs.
- Community Feel—Promotes a sense of community with neighbors living in proximity.
- Low Maintenance—Smaller yards and reduced maintenance responsibilities.
- Property Value—Often associated with higher property values and the potential for appreciation.
Considerations
- Noise—Proximity can lead to noise transfer between units.
- Privacy—Less private than detached homes on larger lots, with closer neighbor interactions.
- Limited Customization—Exterior modifications are often restricted due to lot size and setback requirements.
- Utilities and Maintenance—Owners or occupants are responsible for utilities, maintenance, and repairs, which can be time and cost burdens.
- Property Tax—Is based on structure and land values determined by the market, which can create a cost burden.
This housing type is not a silver bullet. But whether it is called a narrow lot house, a skinny house, or a detached townhouse, it is an important tool of the Missing Middle toolbox, offering many advantages in various contexts and circumstances.





