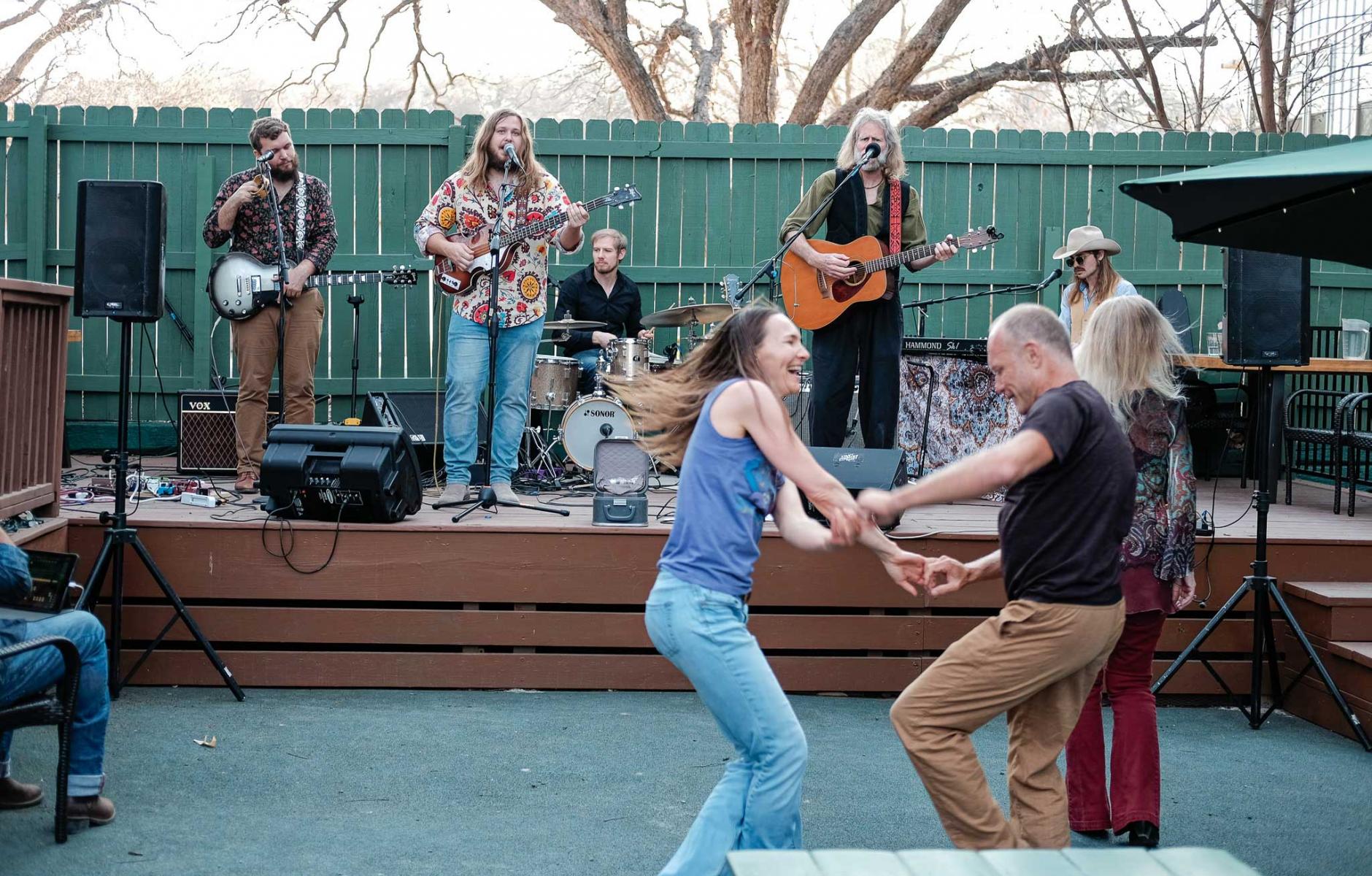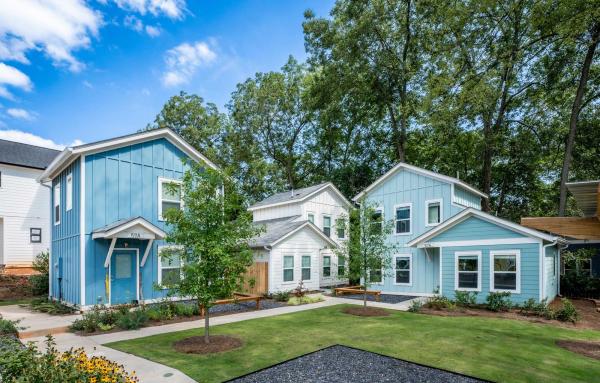
From industrial lot to urban wellness village
Casa de Luz is a case study that teaches the value of thinking differently about health, food, parking, and community building. Although the project covers less than an acre, it has an outsized impact on the City of Austin, Texas.
“The unlikely story of how a health-oriented restaurant transformed into a village for health and wellness started in the early 1980s,” notes Shambala Corp., the site owner. After a fire, the operation moved in 1989 to the current site, a former meatpacking plant in an industrial area across the river from downtown Austin. This barren area was surrounded by dumping grounds and abandoned buildings.

Over the next quarter century, the venture grew from serving 25 to 700 people daily with whole-food, plant-based meals. Next, Casa de Luz transformed from a dining hall to a “village” by embracing a multipurpose, new urban vision involving education, experience, wellness, and a community center.
The site now has a collection of buildings grouped around five outdoor spaces, including an entrance garden, open walkway and gardens, a courtyard, a community area, and a playground. The village hosts many community events, such as outdoor music, dining, and meetups. Inside, the offerings cover various wellness, food, and educational activities.

“Today, the Casa de Luz Village expanded to include 13,000 square feet with 18 rooms for rent, including short-term and long-term rentals. Short-term spaces are used for physical health, mental health, and events, such as yoga, meditation, and lectures/workshops. Long-term spaces are used for bodywork, traumatic stress therapy, art studios, apothecary services, and retail establishments such as cacao, kava, and cold-pressed juice bars.”
The project's ambitious goals strive to create a model for urban development, emphasizing a seamless integration of healthy living, sustainability, and community engagement. “The magic lies in our embrace of Neotraditionalism, a philosophy that promotes connections through new urban design,” the team explains.

Before most planners recognized the problems with city parking requirements, Casa de Luz members took a stand on the issue. From the start, Casa de Luz refused to meet the city’s parking requirements, which would have made the vision of an urban village impossible. “Facing resistance from city parking codes, which mandated the construction of a parking lot, we stood firm in our belief that urban space is too valuable to be sacrificed for parking,” the team told CNU. “Through persistent advocacy, we convinced the city to embrace a lot-sharing arrangement with the baseball field across the street.” The field’s lot was metered, ensuring turnover, improving access to the park and nearby businesses, and generating revenue for park improvements.

Chris Riley, a former Austin City Council member, notes that Casa de Luz thrived without on-site parking, helping to demonstrate “the folly of the city’s requirements. … We would’ve had a much harder time making progress toward urgently needed healthy, walkable urbanism in Austin and other cities, had the Casa de Luz Village not taken the initiative to challenge archaic parking requirements.”
The communal-style meals, outdoor meeting areas, and health/wellness spaces create a “holistic environment as a blueprint for happiness,” reports Shambala. Nicholas Wagner, Casa de Luz community member, explains how this works:
"My first experience with Casa de Luz was for its health food dining hall. I was extremely focused on healthy eating and heard that Casa de Luz had the purist, healthiest food in Austin, Texas. After my first meal at Casa de Luz, my mind, body, and spirit implored me for more, and I started eating at Casa de Luz three times a day. Living only a mile away, I biked or walked every day for my meals. And that is when the real magic started: In addition to improving my health, I also gained a community of members who sat together, ate together, and discussed together. Happiness research shows that in addition to healthy eating, exercise, and sleep, a sense of belonging and community helps people live healthier, happier, longer lives. I arrived at the Casa de Luz Village for the food, but I stayed for the community."
Note: The Charter Awards will be presented in a ceremony on May 16 at CNU 32 in Cincinnati
Casa de Luz Village, Austin, Texas:
- Shambala Corporation, Principal firm
- Eduardo Longoria, Founder
- Logan Wagner, Architect
2023 CNU Charter Awards Jury
- Matthew Bell (chair), Professor, University of Maryland School of Architecture, Principal, Perkins Eastman in Washington, DC
- Diane Jones Allen, Professor, College of Architecture, Planning, and Public Affairs at the University of Texas at Arlington
- David Baker, Principal, David Baker Architects in San Francisco, CA
- Anne Fairfax, Principal, Fairfax & Sammons in New York, NY, and Palm Beach, FL
- C.J. Howard, Principal, C.J. Howard Architecture in Washington, DC
- Neal Payton, Principal, Torti Gallas + Partners in Los Angeles, CA
- Rico Quirindongo, Director, City of Seattle Office of Planning and Community Development







