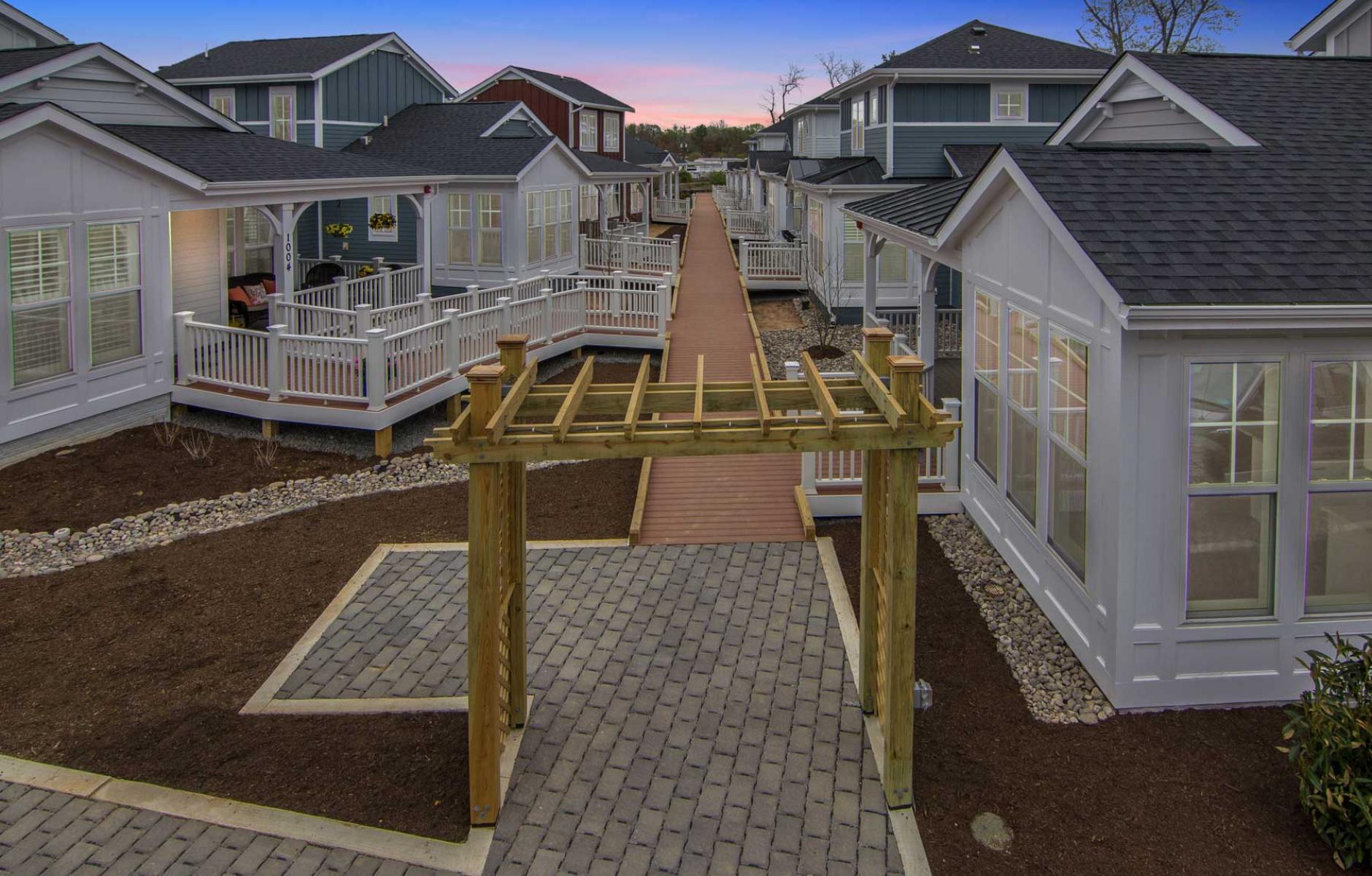
Missing middle where the trains used to run
The US has a wealth of abandoned rail lines—tens of thousands of miles running every which way across America. Many sections have been converted to walking and bicycling trails. Less often, planners use these corridors as an amenity that attracts compact housing or mixed-use development.
The 22-mile Beltline in Atlanta is the most notable exception. This rail-to-trail conversion reportedly has attracted more than $8 billion in economic development around the city as of 2020. The High Line in Manhattan is another well-known example. Those are big vision, big money projects that are notable because they are unique.
So how could former rail corridors, and other disused transportation rights-of-way, be part of a redevelopment trend that is both broader (in hundreds of cities and towns) and incremental (supporting small-scale development)?
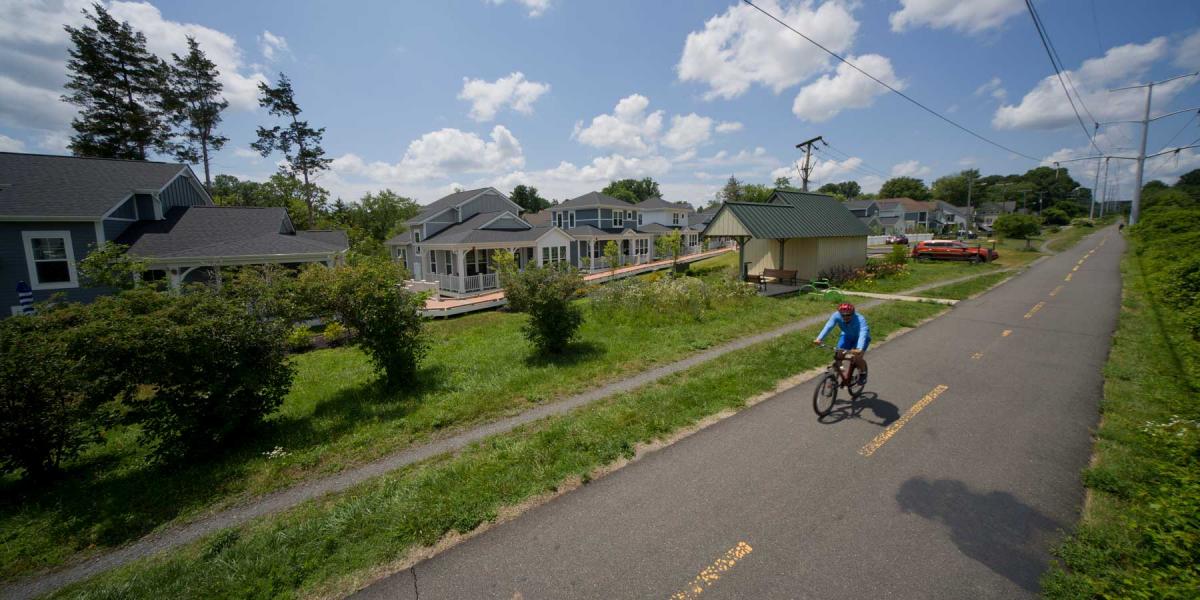
The Railroad Cottages in Falls Church, Virginia, points to what is possible. This “pocket neighborhood” of 10 small houses and a “common house” was built in 2019 on an underutilized sliver of land adjacent to the 45-mile-long Washington & Old Dominion (W&OD) cycling and pedestrian trail, a former rail corridor.
The development, built on a triangular 1.25-acre site at the end of a very narrow lane, is inspired by Ross Chapin’s Pocket Neighborhoods concept and book. Pocket neighborhoods are a form of cottage court, a “missing middle” housing type that is being incorporated into zoning codes, often with form-based standards.
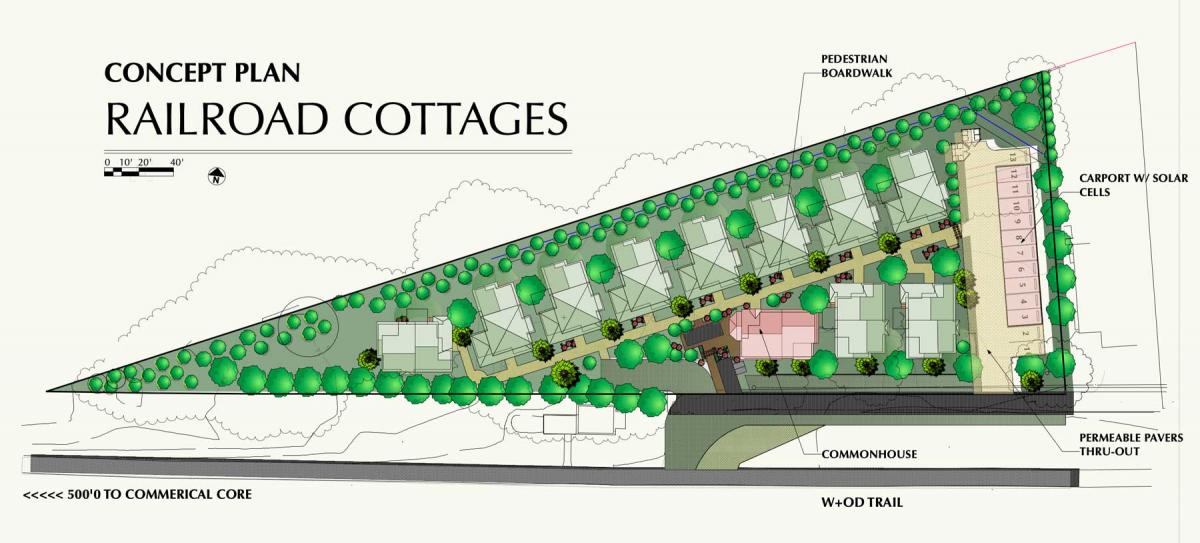
A small patio with an arbor next to the common house offers benches and space for residents to gather. The Common House is designed for casual meetings, or can be reserved for larger events. Upstairs, a guest unit was built, giving households a spare bedroom that may be reserved. The Common House has backup power, so residents have someplace to go in the event of an outage. The Common House dining room has seating for 20, with an oversized kitchen, and there’s a living room with a large TV. The Railroad Cottages offer some advantages of co-housing, and yet are not co-housing (homeowners don’t buy into a lifestyle and there are fewer planned or common activities).
The trail traverses 45 miles of Northern Virginia, through historic settlements like Falls Church and Leesburg, high-tech centers like Reston, conventional suburbs, and countryside. Along the way, restaurants, inns, and access to shopping areas within walking distance of the trail are plentiful—except in rural areas. The cottages are within walking distance of public transit, a grocery, drug store, numerous restaurants, and other retail and service businesses.
“I’ve walked now more than I’ve ever walked in my life,” one resident told Common Ground, a magazine for community associations. “I walk to the barber, I walk to the post office, I walk to the Giant grocery store. And as far as the amenities of the local area, the recreational opportunities are phenomenal.”
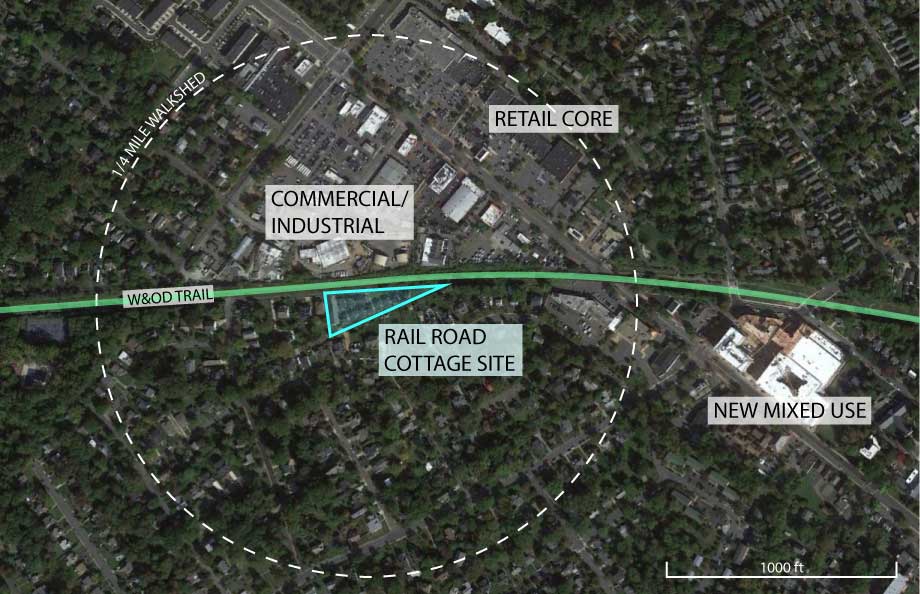
The Railroad Cottages show how rail-to-trails can be an armature for residential development in a broad sense, providing non-automotive connectivity that is lacking in many metro areas. This involves not only the ability to go out your front door and ride or walk on a round trip of 90 miles, but also practical access to live, work, and play destinations.
Approved by the city in 2017, the development was completed in 2019, not long before the pandemic. Residents used the common facilities to shelter in place and to support one another.
The Railroad Cottages were a test case in Falls Church for cottage court development, which the city had not tried before. Due to fears of some residents nearby, the city imposed restrictions—this housing type was reserved for those 55 and older, could only be built within 500 feet of a revitalization zone, and needed a site of at least an acre, for example. In light of the success of the project, city leaders are considering loosening all of these restrictions on future cottage courts.
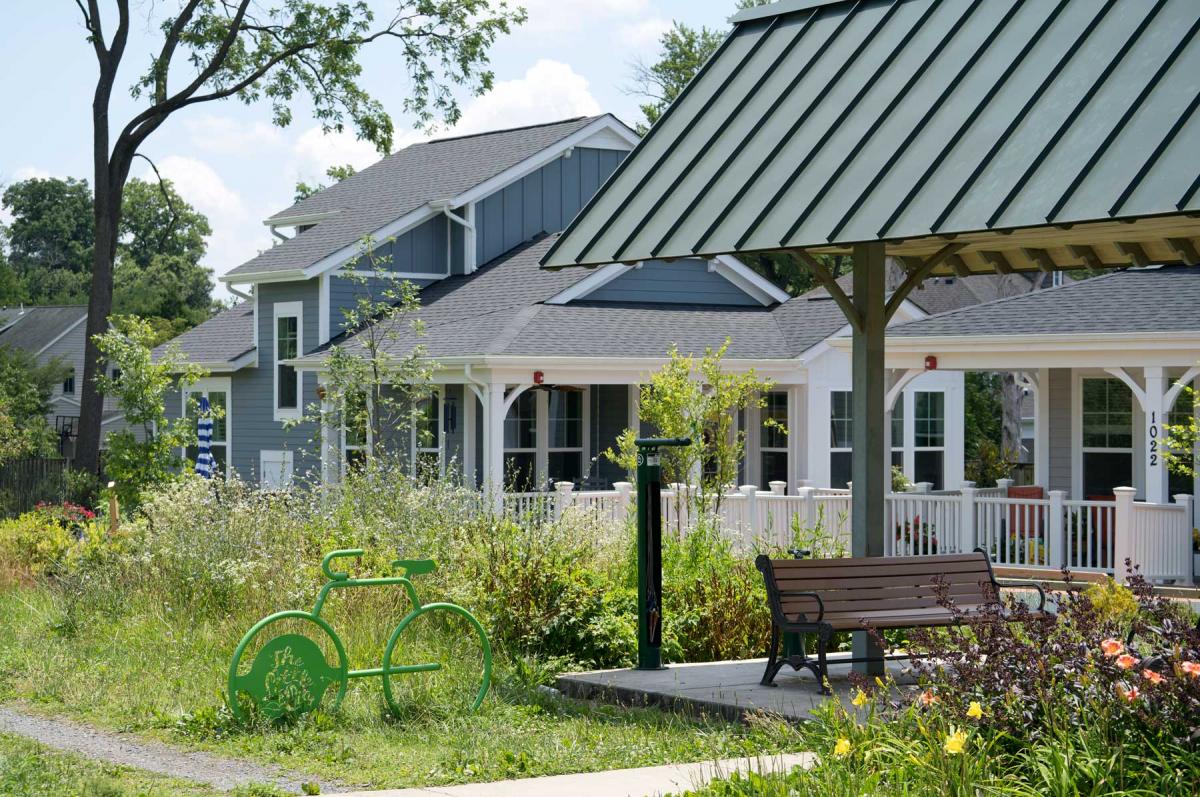
Like most similar developments, parking is clustered together. In this case, there is a carport for 10 cars, plus three spaces that are uncovered. The carport has electric car charging stations.
Each cottage is about 1,500 square feet, but is only 1.5 stories high (part of the second floor is under roof), with the goal of making the units unobtrusive. The cottages are located on an infill site, which means that they had to fit into the neighborhood context.
The design incorporates a declension of public to private space. The front porches are closely connected to the central walkway through the court. The most public parts of the interiors, like the kitchens, are in the front of the houses, and rooms requiring more privacy are located in the back. Each cottage includes a private rear patio or deck that is not visible to neighbors. Residents have space for a backyard garden.
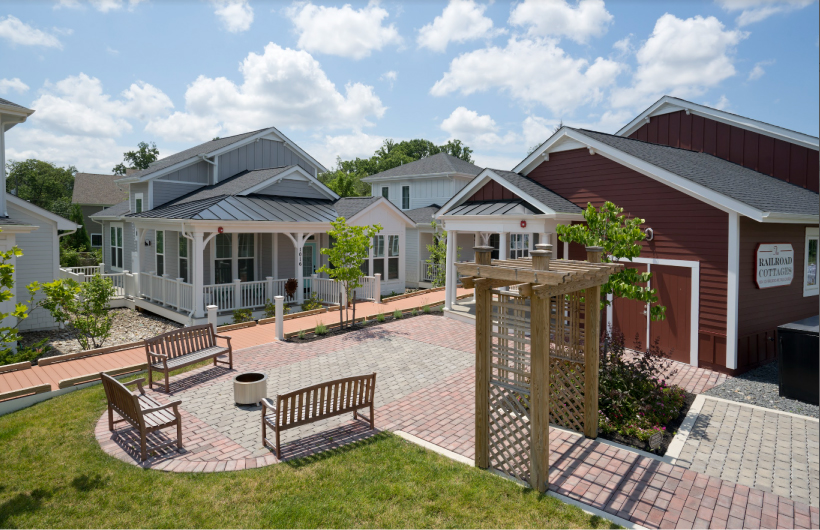
The cottages have been recognized by many planning and development organizations. According to APA (American Planning Association) Virginia, the Cottages “incorporate numerous planning best practices, especially with respect to sustainability and resiliency. Climate change mitigation efforts are prevalent, including photovoltaic solar cells on the roof of the carport and geothermal heating for renewable energy; building upgrades to reduce harmful chemical emissions; pervious pavers and native plants for more natural stormwater management; and universal design elements for greater accessibility for all residents and guests.” The site uses little pavement, and what is there is permeable.
Best of all, the location is within a short walk of the urban core. The city told CNU: “this community allows people to reap the walkable benefits of city living while enjoying the comfort and connection of a cottage community.”
Bwdarchitects designed the cottages, the developer is Robert Young, and a local real estate agent, Theresa Sullivan Twiford, spearheaded the idea.




