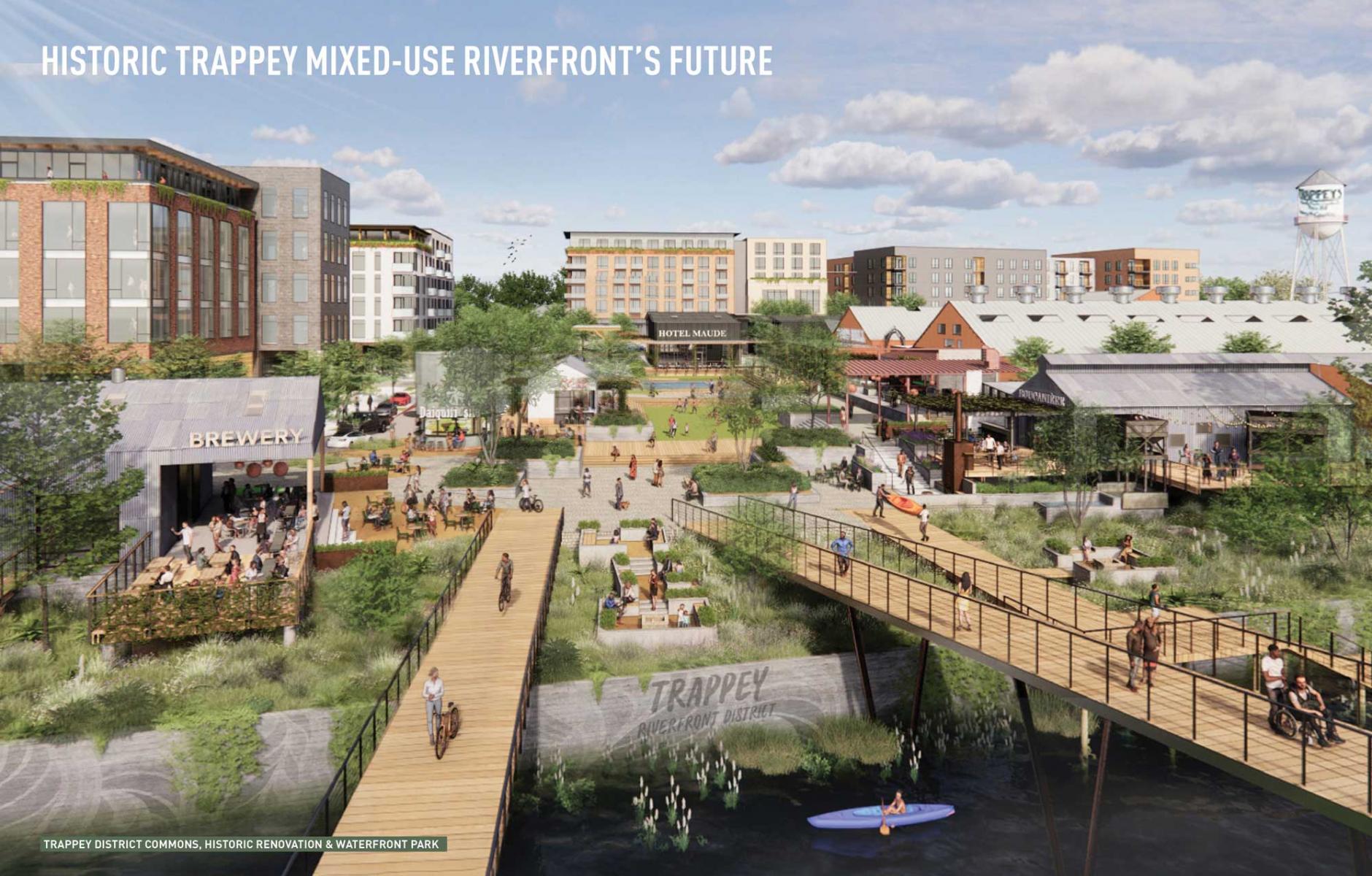
Reusing a cannery, connecting to the bayou
For three decades, the vacant Trappey cannery on the Vermilion River deteriorated, but thanks to community stakeholders, private developers, and the City of Lafayette, this prime site will become a new neighborhood. The old factory buildings will be incorporated into the 22-acre mixed-use community, while the riverfront will be revitalized into new public spaces that extend green fingers into the city.
“By investing in and connecting this project to adjacent cultural and recreational areas, Lafayette will have a world-class gateway and further solidify its standing as a key destination for work and play,” explains Josh Guillory, Mayor-President of Lafayette.
Because the project is a public-private collaboration, the design team carefully responded to community desires and needs in planning a successful urban district. Parades, local events, and festivals, which are a unique and special part of Louisiana's culture, were considered in the design. The reimagined district expanded existing routes to engage the neighboring river and communities.

Existing smaller-scale cannery buildings comfortably fit new retail, food and beverage, and hotel uses within the site. Throughout, the plan celebrates its environment by orienting visitors to the water. View corridors and access points lead to the water and connect visually and physically to the parks across the river.
Bayou Vermilion connects to the Atchafalaya Basin, North America’s largest floodplain swamp, an area rich in ecology. “Multiple varieties and scales of open space activate the surrounding neighborhoods and create a destination that appeals to a broad range of users,” notes the design team.

The designers list the Trappey Riverfront District guiding principles, which are aligned with the Charter of the New Urbanism:
- Establish Trappey as a vibrant, urban, authentic riverfront destination district for Lafayette rooted in its surrounding cultural identity.
- Promote connectivity and engagement to public spaces Lil’ Woods Playground, Beaver Park, Heymann Park, Bayou Vermilion, and rails-to-trails pathways, and also become a catalytic urban hub for the surrounding community.
- Preserve the authenticity of the existing historic cannery complex to showcase the site’s history while breathing life back into the buildings with new programs and uses.
- Design a coherent, timeless, and creative architectural vocabulary that celebrates the character of the existing site and surrounding neighborhoods.
- Create a pedestrian-friendly district and streets with active ground floor uses that are connected and walkable.
- Plan and design a mix of open spaces that are flexible, uniquely programmed, varied in scale, verdant, dynamic, welcoming, safe, and inclusive.
- Establish a shared district parking approach to minimize parking demand.
- Exemplify environmental stewardship as an integral part of placemaking.
- Develop a phasing plan for effective growth, evolution, and impact over time.

The plan addresses the barriers created by the Evangeline Thruway, which crosses the bayou adjacent to the cannery site. “A major tenet of the new plan is the idea of reconnecting and unifying the communities to the east and west of the development and uplifting a holistic planning framework for new construction that reinvigorates existing underutilized parks as well as the Vermilionsville Historic Village,” the designers explain. “By considering the district as a connected whole instead of separate destinations, the community was able to view the development team as partners in building community rather than gentrifying the community.”
Note: The Charter Awards will be presented in a ceremony on May 16 at CNU 32 in Cincinnati.
Trappey and Bayou Vermilion Waterfront District Vision Plan, Lafayette, Louisiana (Neighborhood, District, and Corridor category):
- Lake|Flato Architects, Principal firm
- OJB Landscape Architecture, Landscape Architect
- SO Studio, Architect
- Wisznia Architecture + Development, Owner
2023 CNU Charter Awards Jury
- Matthew Bell (chair), Professor, University of Maryland School of Architecture, Principal, Perkins Eastman in Washington, DC
- Diane Jones Allen, Professor, College of Architecture, Planning, and Public Affairs at the University of Texas at Arlington
- David Baker, Principal, David Baker Architects in San Francisco, CA
- Anne Fairfax, Principal, Fairfax & Sammons in New York, NY, and Palm Beach, FL
- C.J. Howard, Principal, C.J. Howard Architecture in Washington, DC
- Neal Payton, Principal, Torti Gallas + Partners in Los Angeles, CA
- Rico Quirindongo, Director, City of Seattle Office of Planning and Community Development




