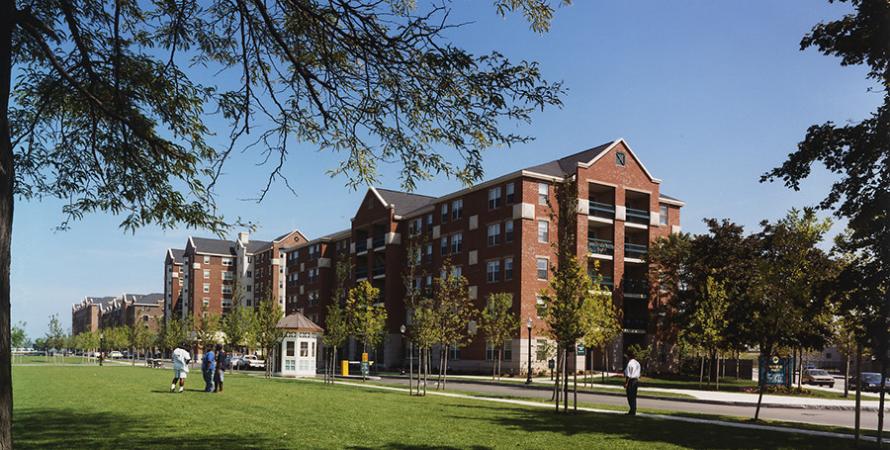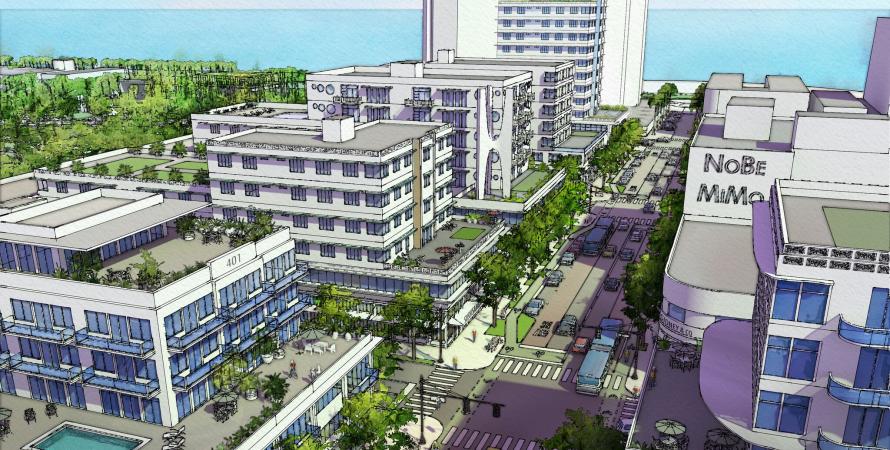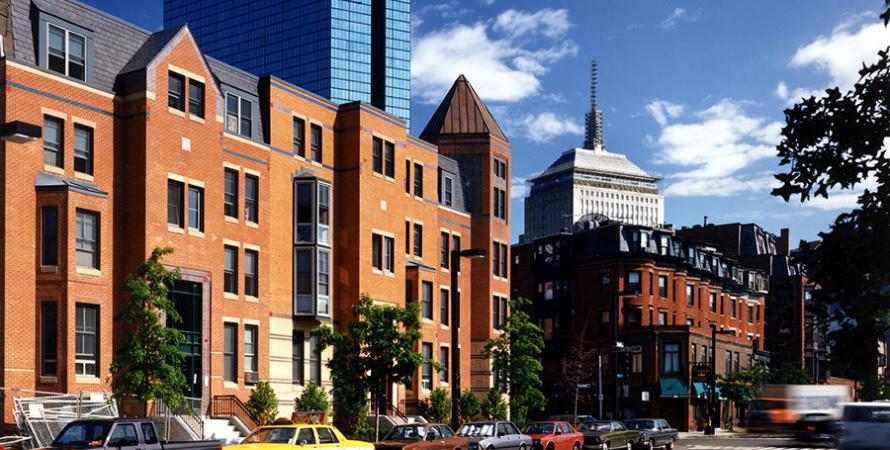Seattle’s High Point Redevelopment Project replaced a deteriorated public housing project with an environmentally sustainable and economically diverse community. Built in 1941, the original 716-unit project had fallen into disrepair, and the isolated area was plagued with social and economic problems. The redevelopment built 1,600 new units of sustainable housing with extensive amenities and social services in a 120-acre planned community on the site of the old project. The new complex integrates subsidized, market-rate, and senior housing while at the same time reintegrating the community with the rest of West Seattle. Parks, trails, and other public spaces emphasize connection to nature and neighbors, and a full array of services are provided in a community center, library, and health clinic.
The Rudy Bruner Award for Urban Excellence 2007 selection committee stated:
"Recreating High Point as a mixed-income neighborhood of market and subsidized housing, the Seattle Housing Authority went farther than required creating an exemplary racial and ethnic mix of diverse populations."
A highlight of the $52.2 million project is its commitment to environmental stewardship through a focus on energy efficiency and green building practices. A state-of-the-art natural drainage system effectively manages runoff into the nearby watershed that is Seattle’s most significant salmon-spawning stream. The redevelopment was also managed to ensure that as many original residents as possible would have the opportunity to live in the new development.



